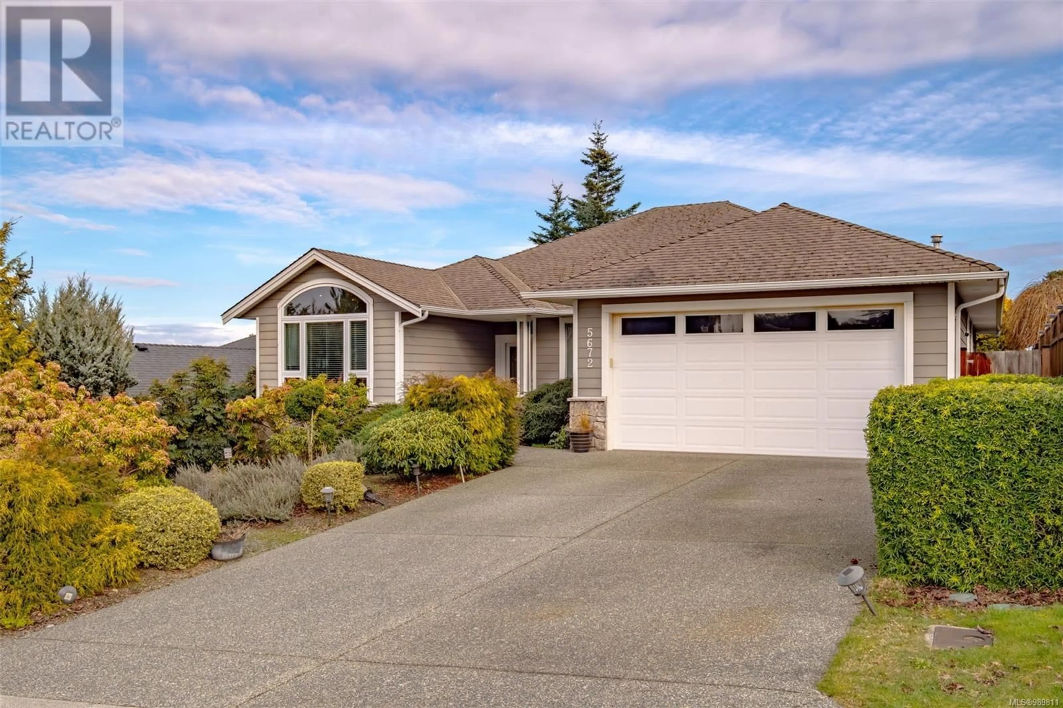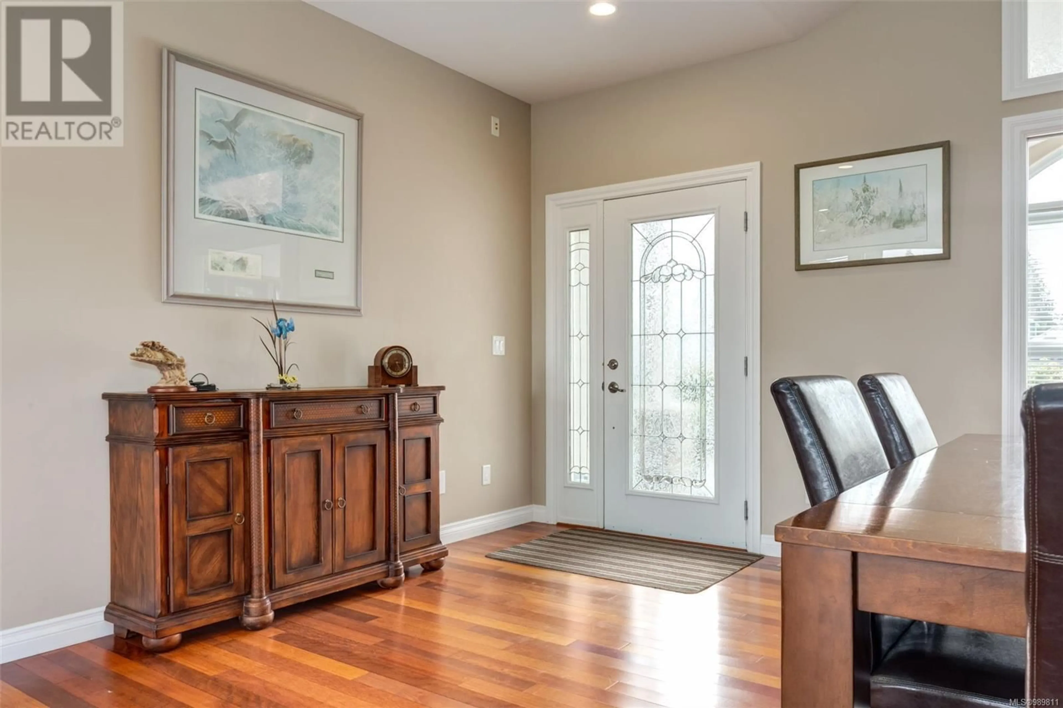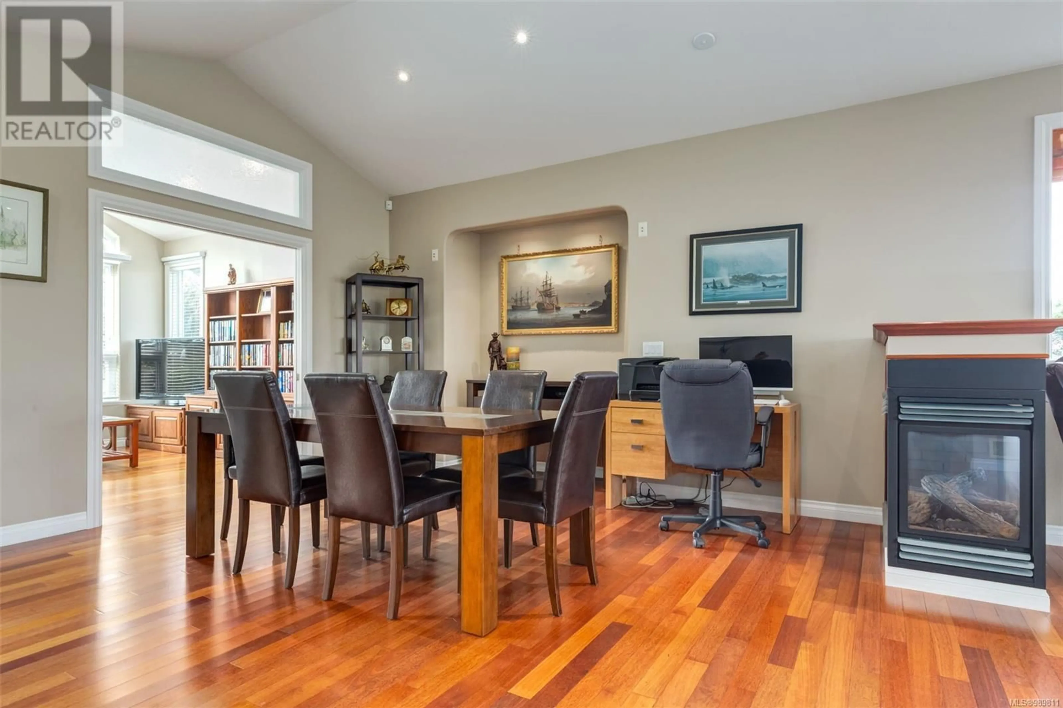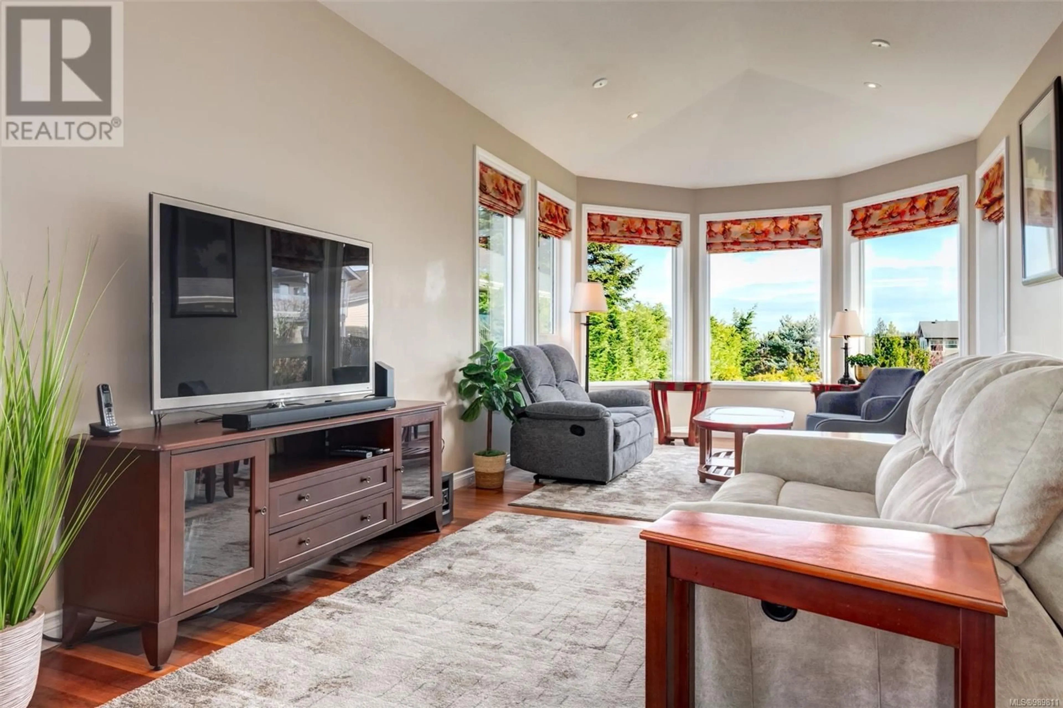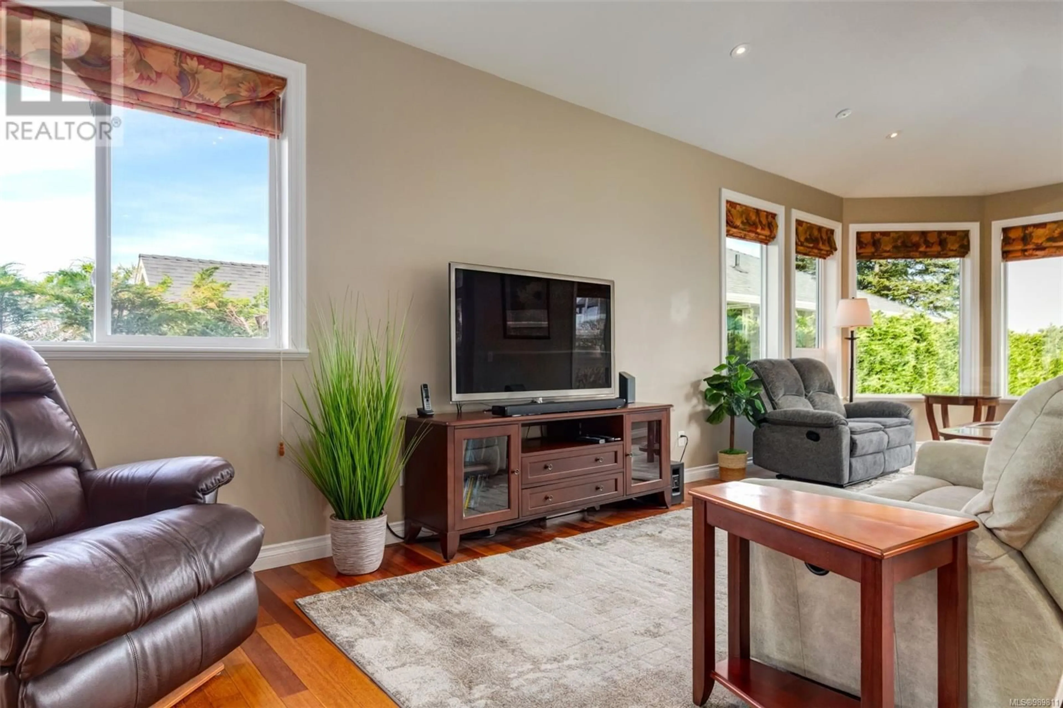5672 Muggies Way, Nanaimo, British Columbia V9V1W2
Contact us about this property
Highlights
Estimated ValueThis is the price Wahi expects this property to sell for.
The calculation is powered by our Instant Home Value Estimate, which uses current market and property price trends to estimate your home’s value with a 90% accuracy rate.Not available
Price/Sqft$485/sqft
Est. Mortgage$4,080/mo
Tax Amount ()-
Days On Market29 days
Description
Welcome to 5672 Muggies Way, a charming 4-bedroom, 2-bathroom rancher spanning 1,958 square feet, nestled in the serene and sought-after neighborhood of North Nanaimo. Just steps from the ocean, this home offers a perfect balance of comfort and coastal living. The open-concept layout provides an abundance of natural light, ideal for entertaining, creating a welcoming and airy atmosphere throughout. The backyard is a peaceful retreat featuring a covered garden patio, perfect for unwinding after a long day. Ideally located near local amenities, parks, hiking trails, and top-rated schools, this home offers both convenience and tranquility. (id:39198)
Property Details
Interior
Features
Main level Floor
Entrance
13 ft x 6 ftBedroom
13'3 x 11'7Living room
16'8 x 11'7Dining room
15'2 x 11'4Exterior
Parking
Garage spaces 3
Garage type -
Other parking spaces 0
Total parking spaces 3
Property History
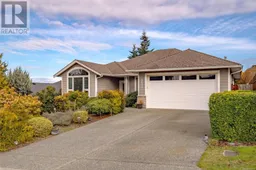 44
44
