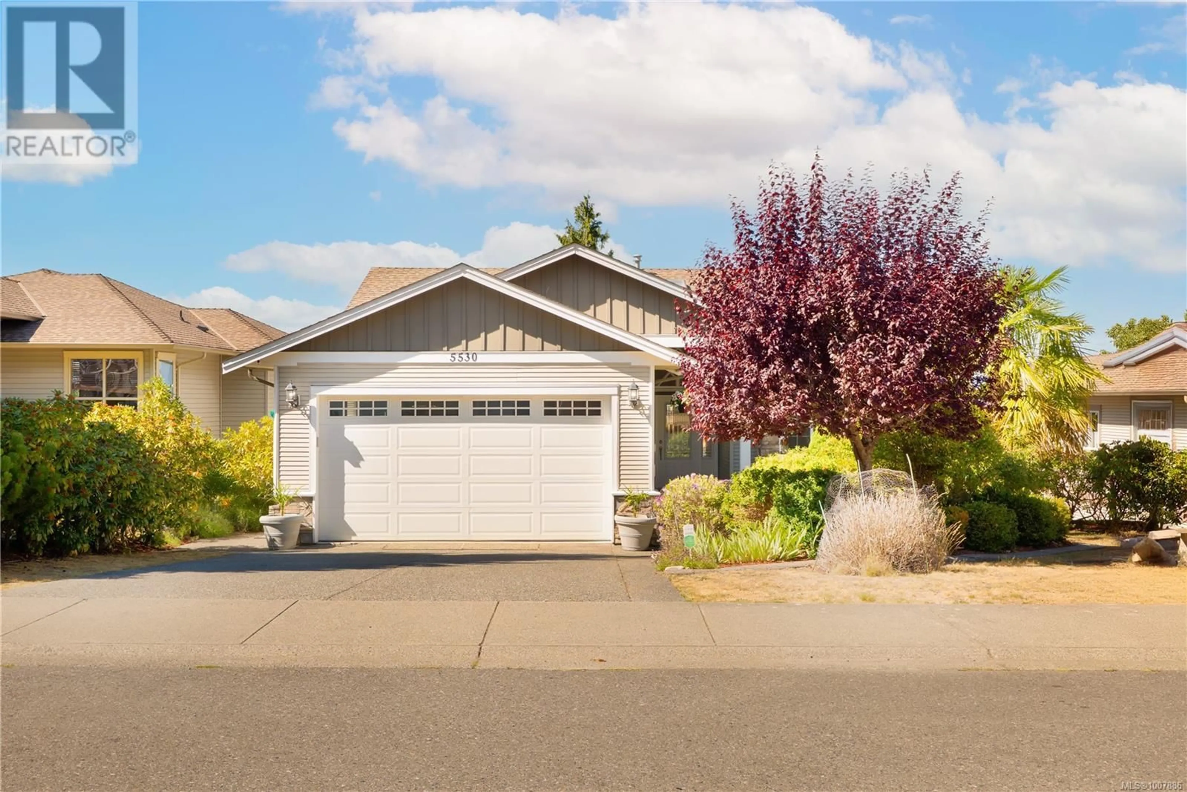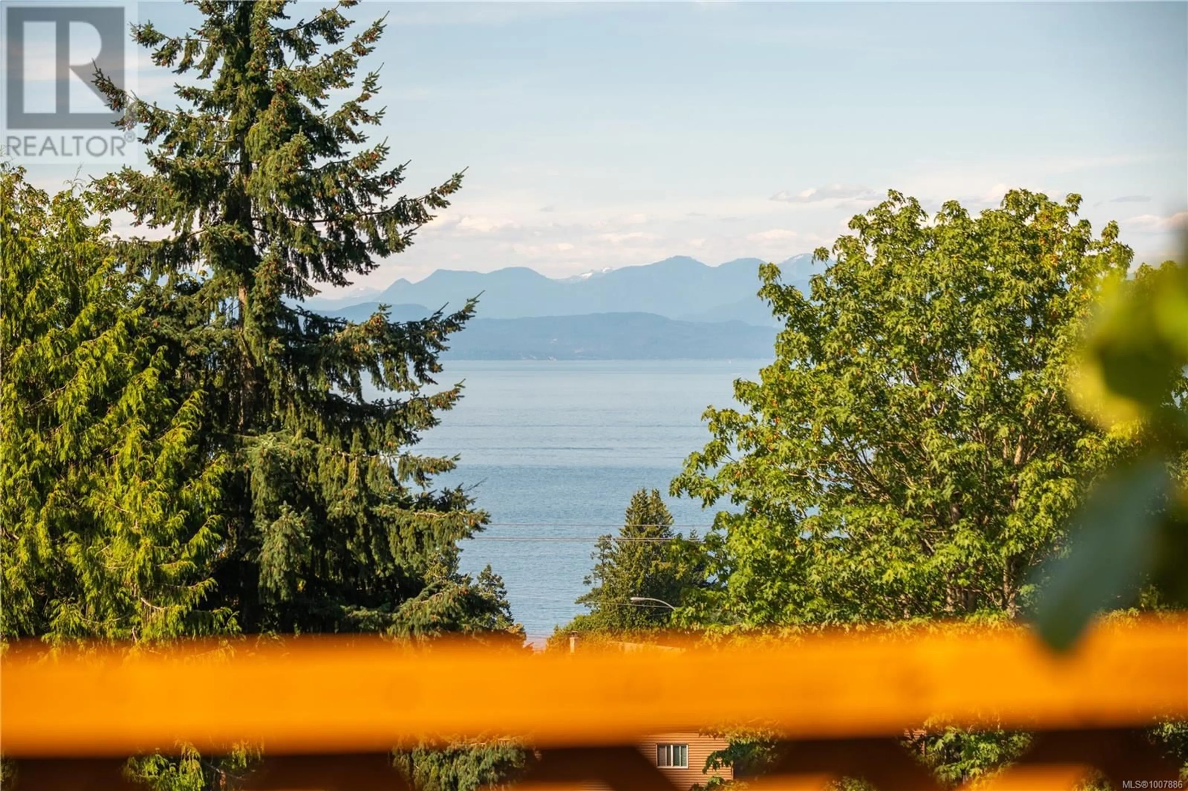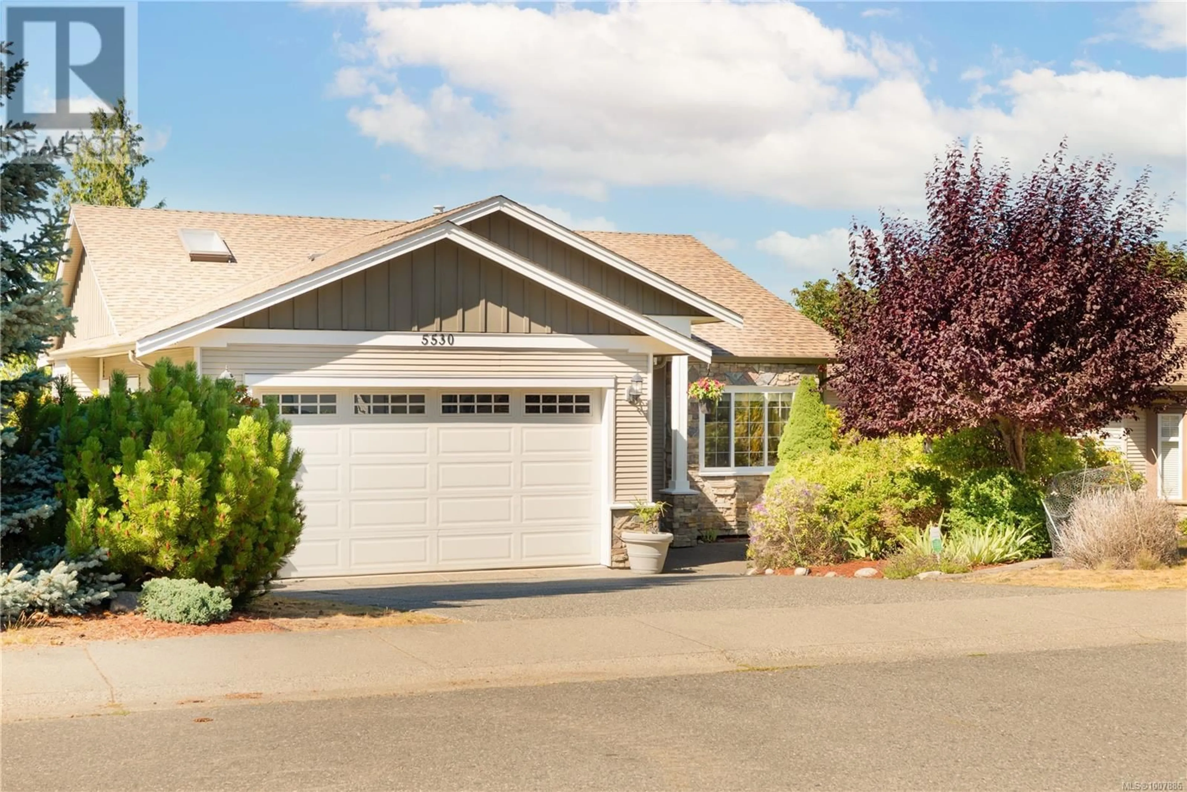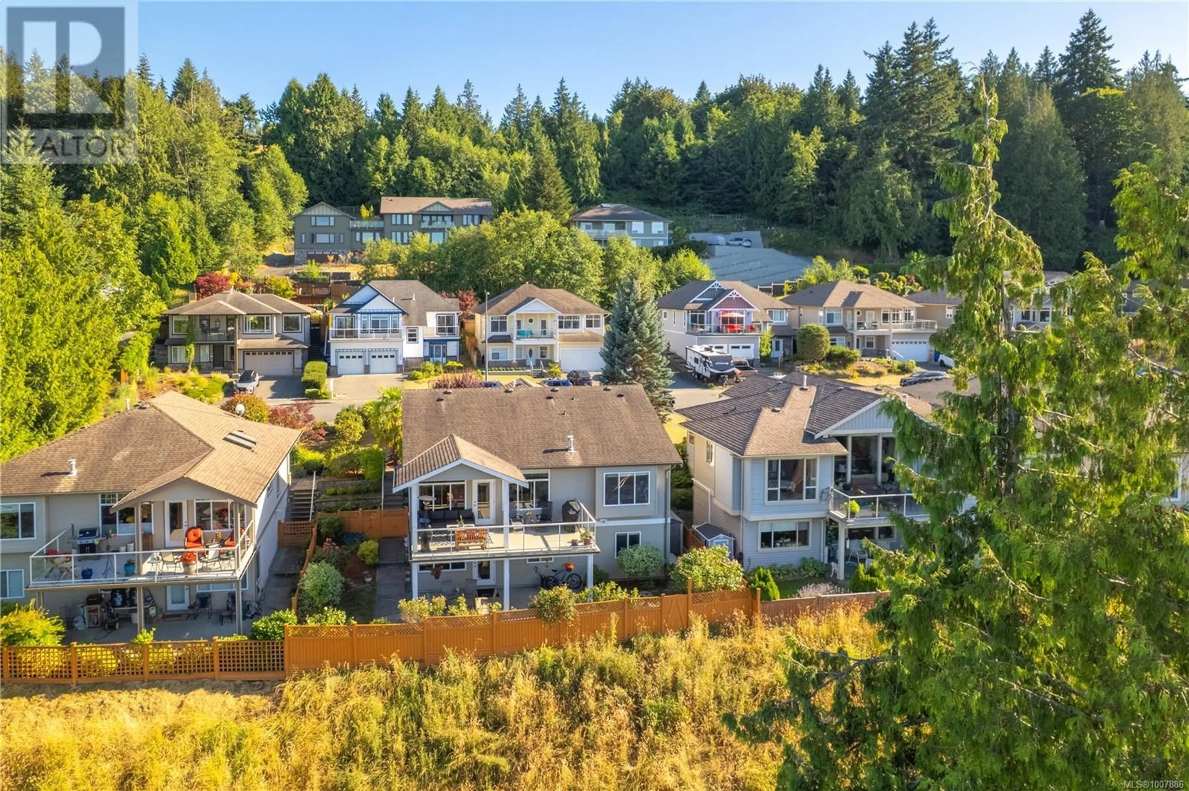5530 NORTON ROAD, Nanaimo, British Columbia V9T6S2
Contact us about this property
Highlights
Estimated valueThis is the price Wahi expects this property to sell for.
The calculation is powered by our Instant Home Value Estimate, which uses current market and property price trends to estimate your home’s value with a 90% accuracy rate.Not available
Price/Sqft$476/sqft
Monthly cost
Open Calculator
Description
Updated 5-bedroom, 3-bathroom home on a spectacular 8,000+ sq ft ocean view lot. Enjoy single-level living with all primary spaces, including the primary suite, laundry, and garage on the main floor - perfect rancher-style functionality with bonus lower level potential. Recent upgrades include new countertops & backsplash, updated appliances, and fresh paint. Hardwood floors, natural gas furnace, heat pump, and spacious walk-in closet add modern comfort. Wake up to breathtaking ocean vistas from your primary bedroom, main living area, and expansive deck - watch eagles soar and cruise ships pass by! The quiet, family-friendly street offers level driveway access and attached 2-car garage. The flexible lower level provides endless possibilities: growing family space, or future income suite. Located in one of Nanaimo's most desirable neighborhoods with easy access to waterfront parks and coastal trails. This isn't just a house - it's your gateway to Vancouver Island's coastal lifestyle! (id:39198)
Property Details
Interior
Features
Lower level Floor
Bedroom
9'11 x 10'8Bathroom
Family room
13'11 x 21'7Bedroom
10'8 x 12'8Exterior
Parking
Garage spaces -
Garage type -
Total parking spaces 4
Property History
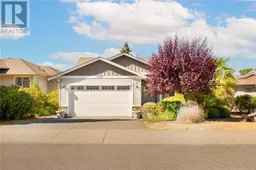 38
38
