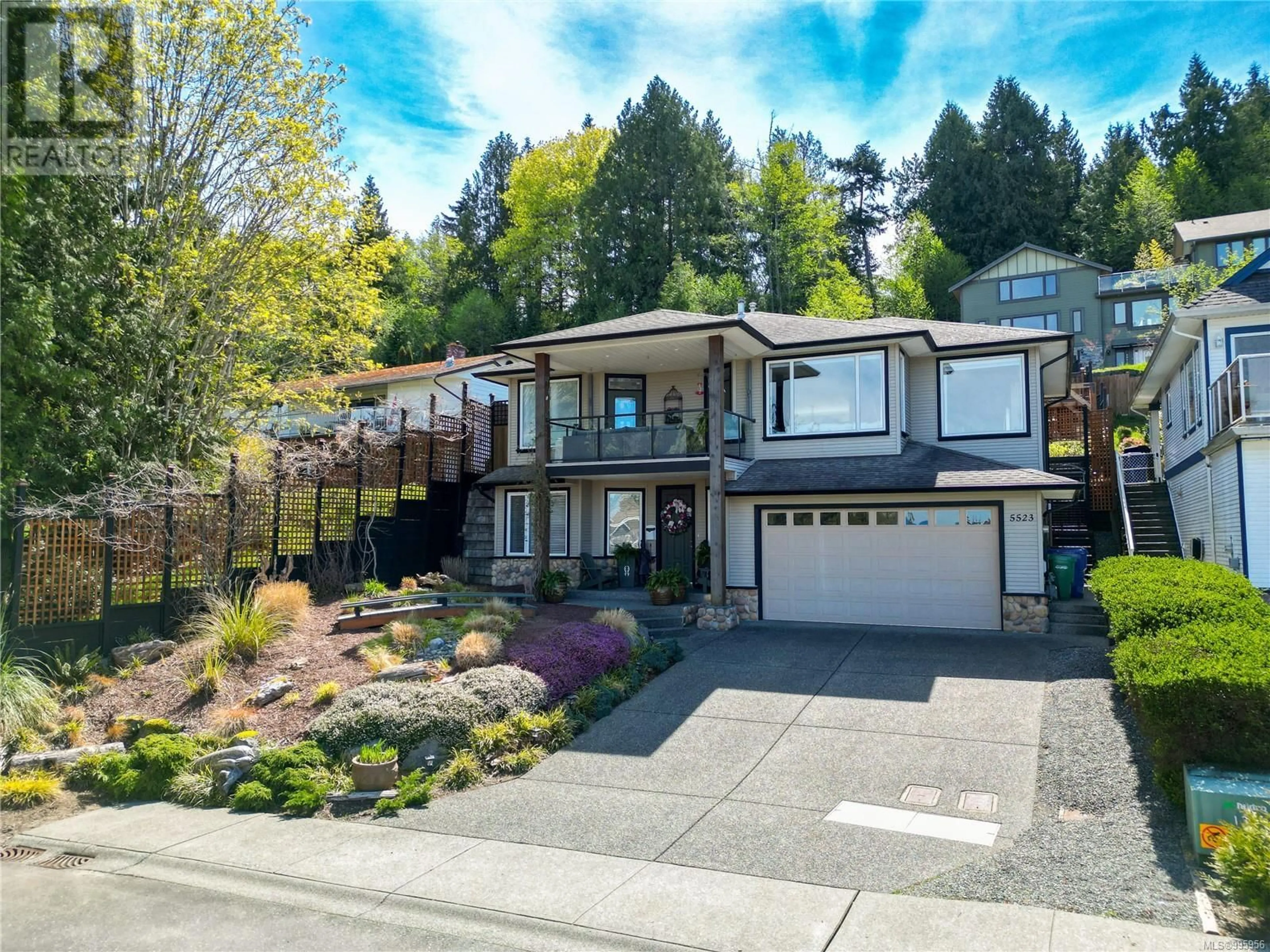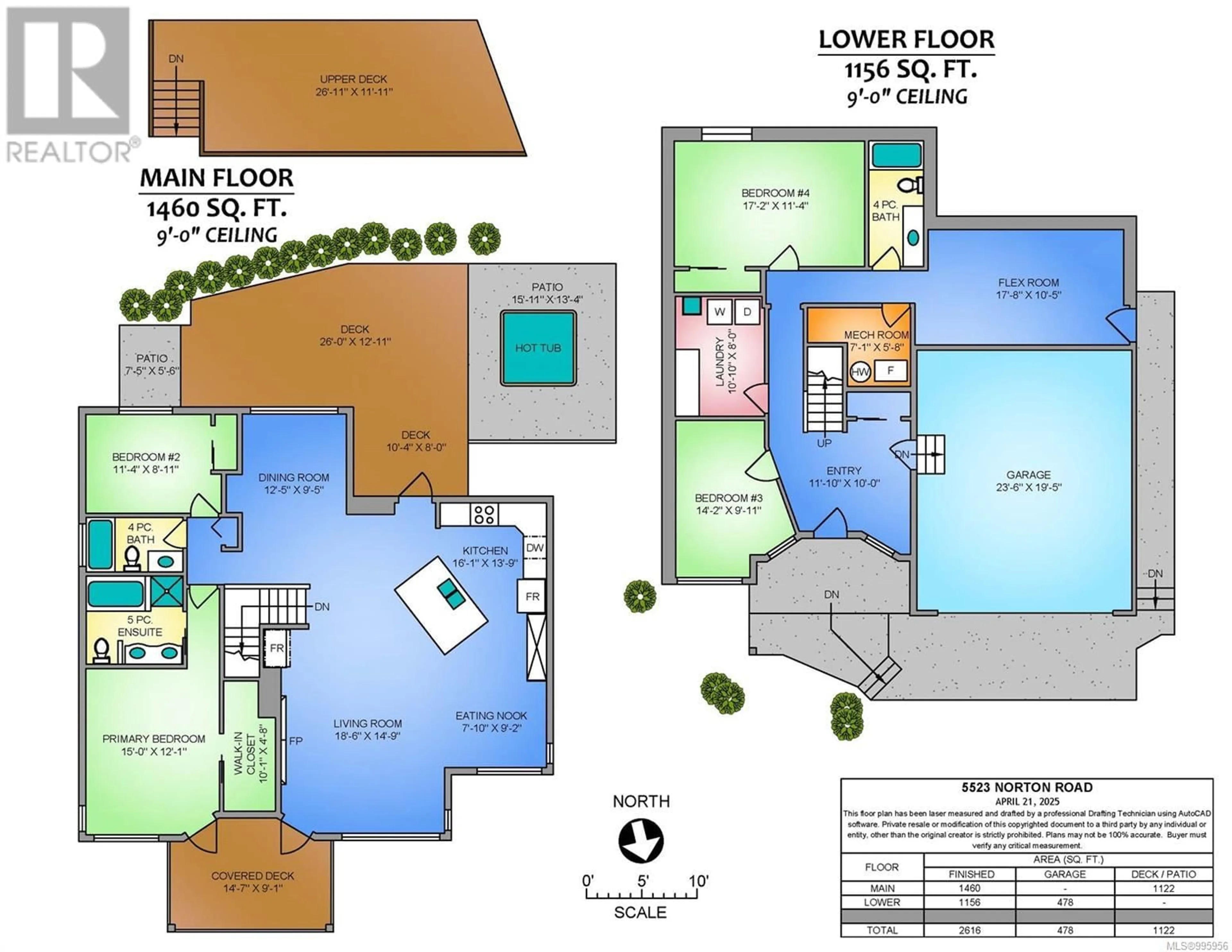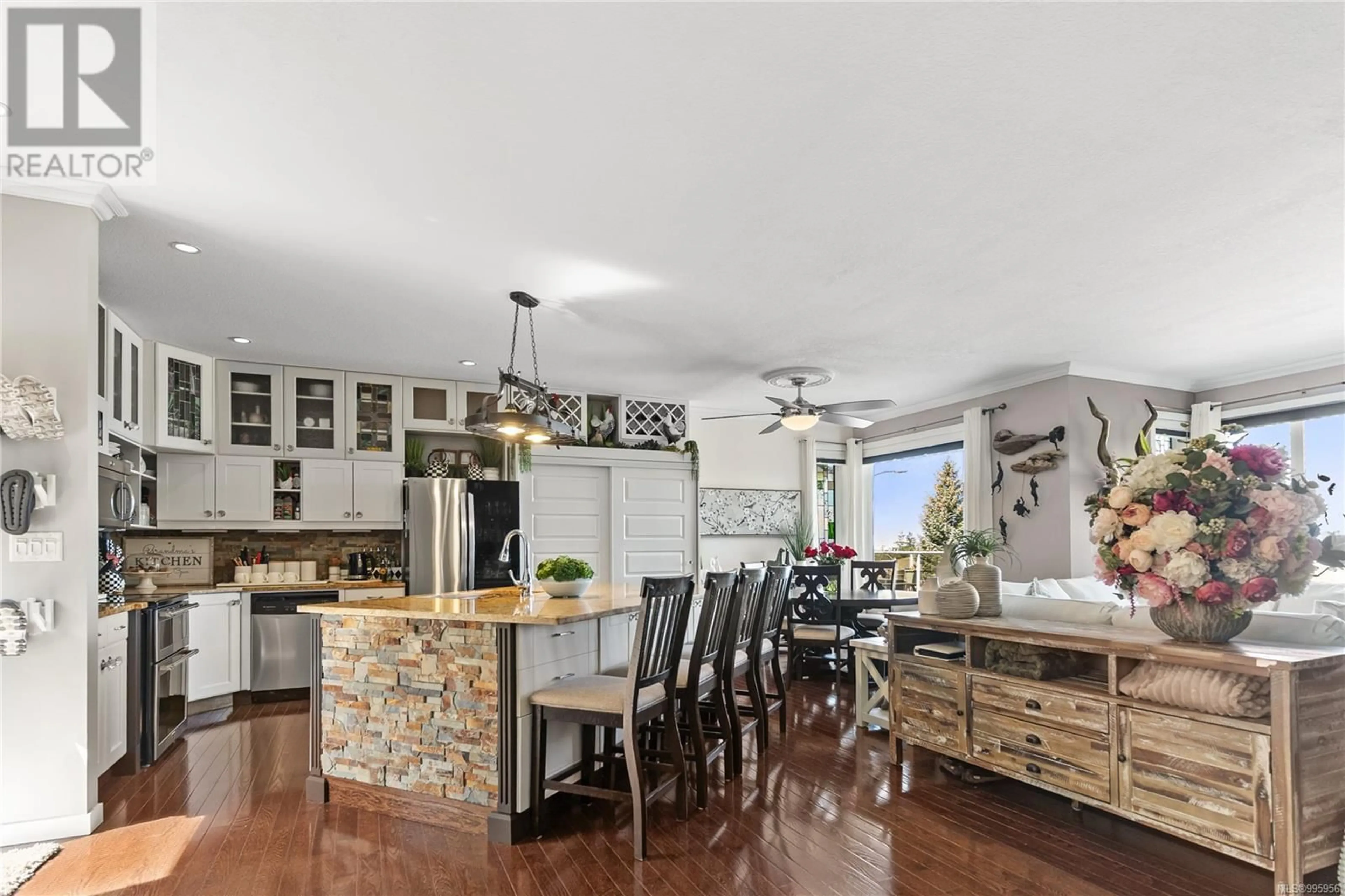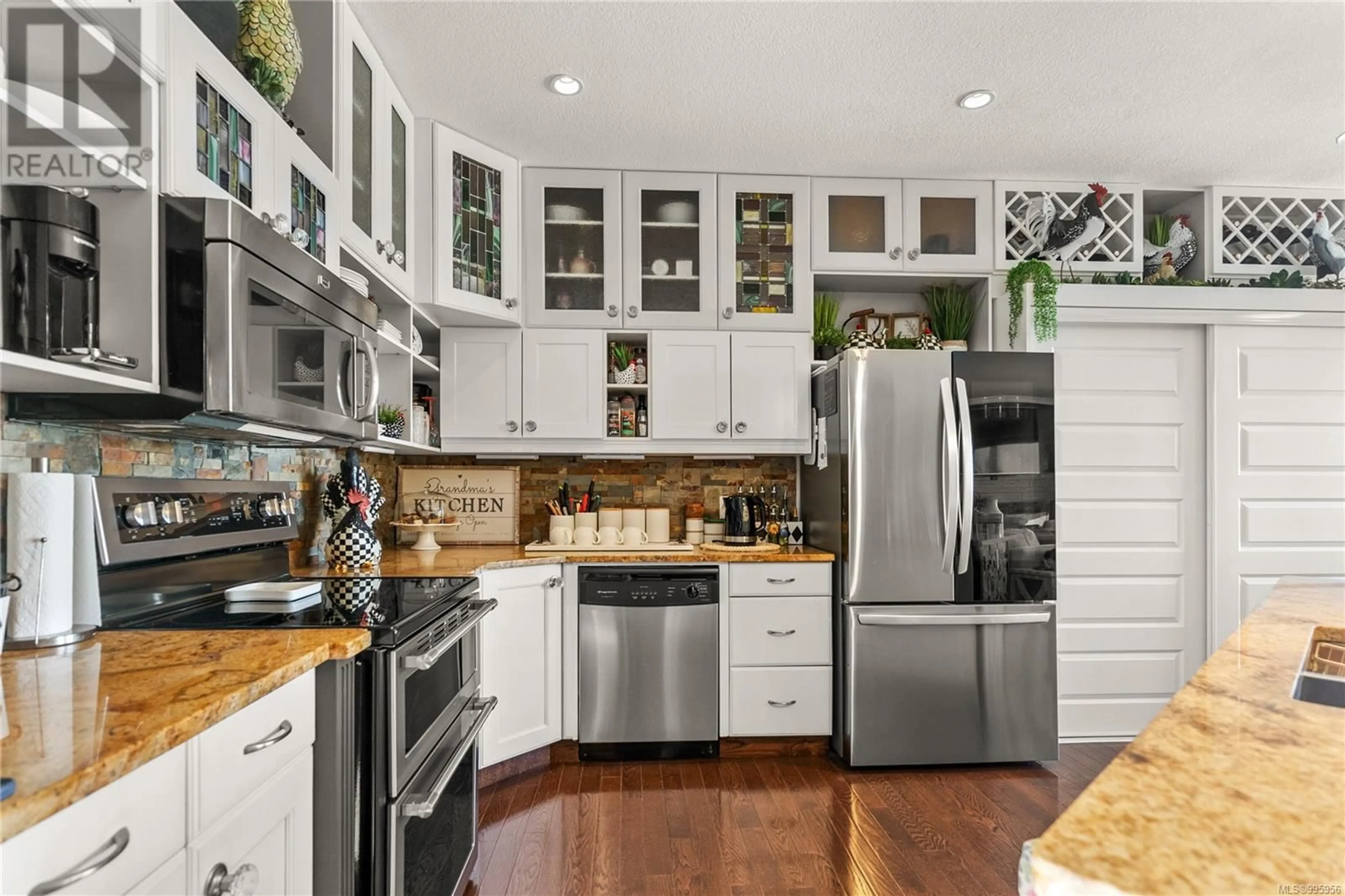5523 NORTON ROAD, Nanaimo, British Columbia V9T6S2
Contact us about this property
Highlights
Estimated ValueThis is the price Wahi expects this property to sell for.
The calculation is powered by our Instant Home Value Estimate, which uses current market and property price trends to estimate your home’s value with a 90% accuracy rate.Not available
Price/Sqft$495/sqft
Est. Mortgage$5,570/mo
Tax Amount ()$6,043/yr
Days On Market22 days
Description
Panoramic ocean views await in this fully renovated 4 bed, 3 bath North Nanaimo gem! Overlooking the Georgia Strait & Winchelsea Islands, this beautifully finished home features an open floor plan with hardwood floors, upscale maple cabinetry, 9’ ceilings & tasteful tile work. The dream kitchen features high-end stainless appliances, granite countertops, tiled backsplash & a large center island. The upper level offers spacious open-concept living with access to a rear patio. Outside, enjoy a private oasis with gazebo, fish pond & a large sundeck to take in the breathtaking views. The fully finished basement includes 2 bedrooms, a laundry room, and a flex space—plus a private entrance ideal for a future in-law suite. A rare find—this home is a must-see! Measurements approx. (id:39198)
Property Details
Interior
Features
Lower level Floor
Storage
5'8 x 7'1Entrance
10'0 x 11'10Laundry room
8'0 x 10'10Family room
10'5 x 17'8Exterior
Parking
Garage spaces -
Garage type -
Total parking spaces 2
Property History
 73
73




