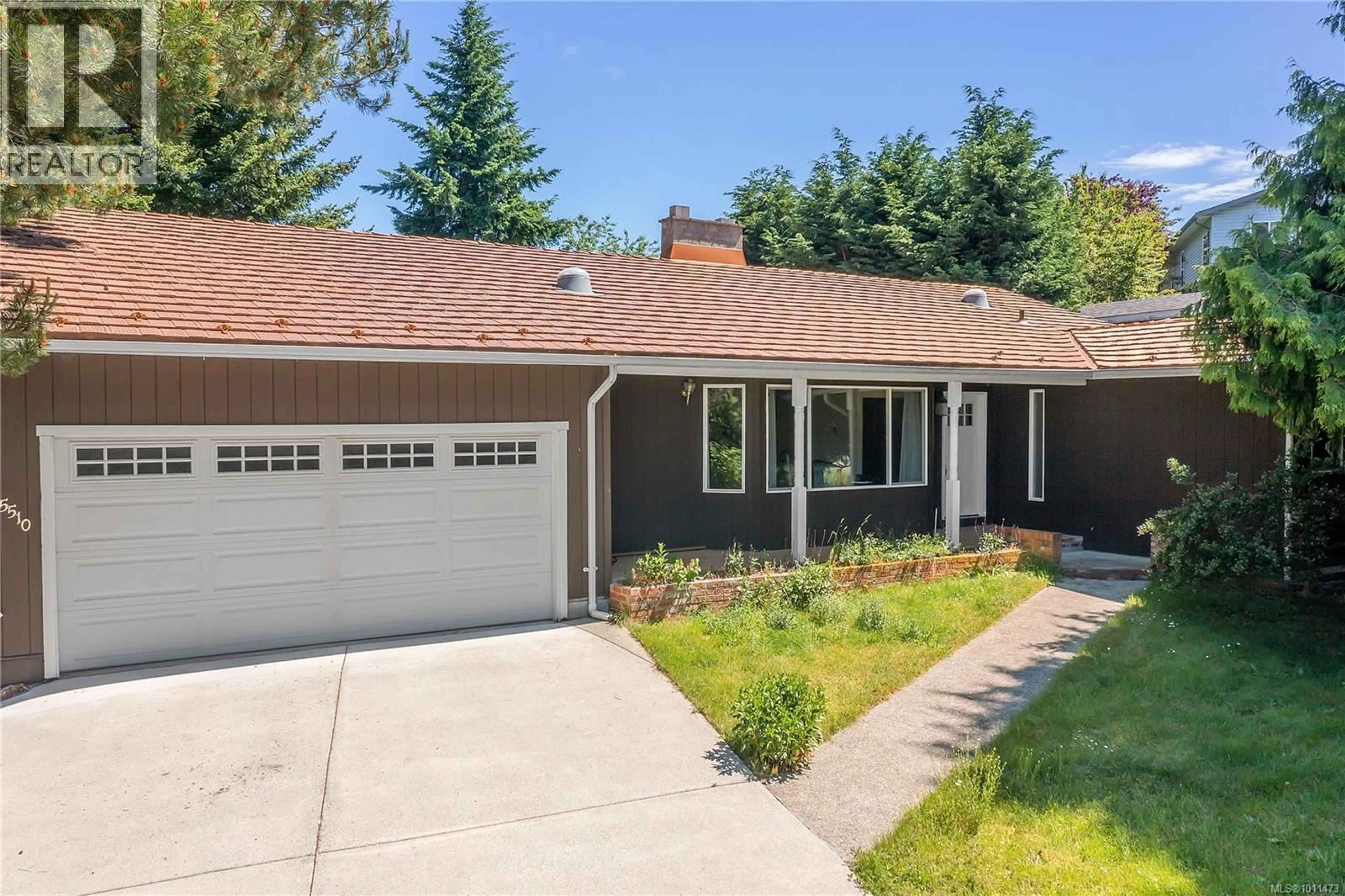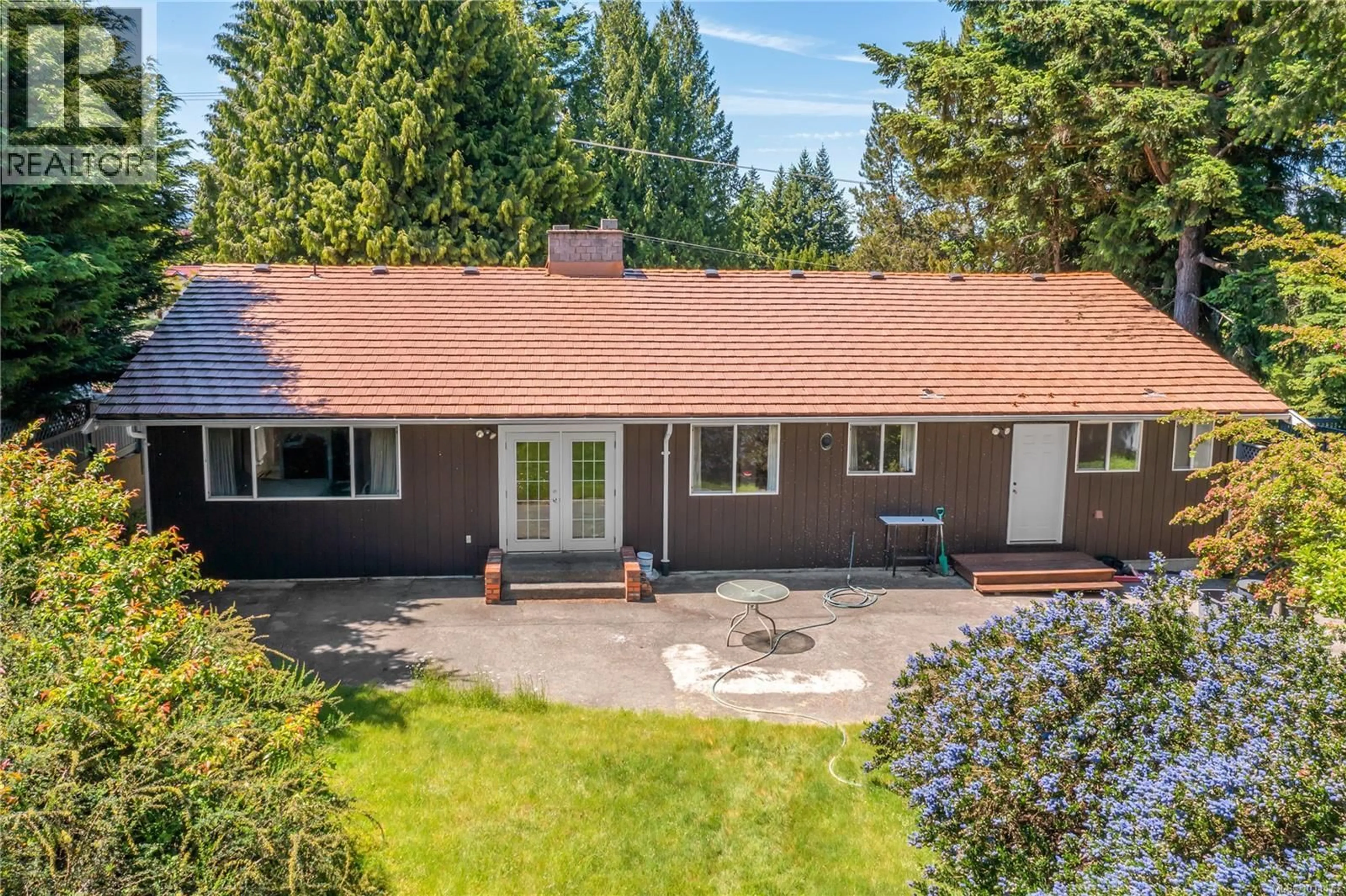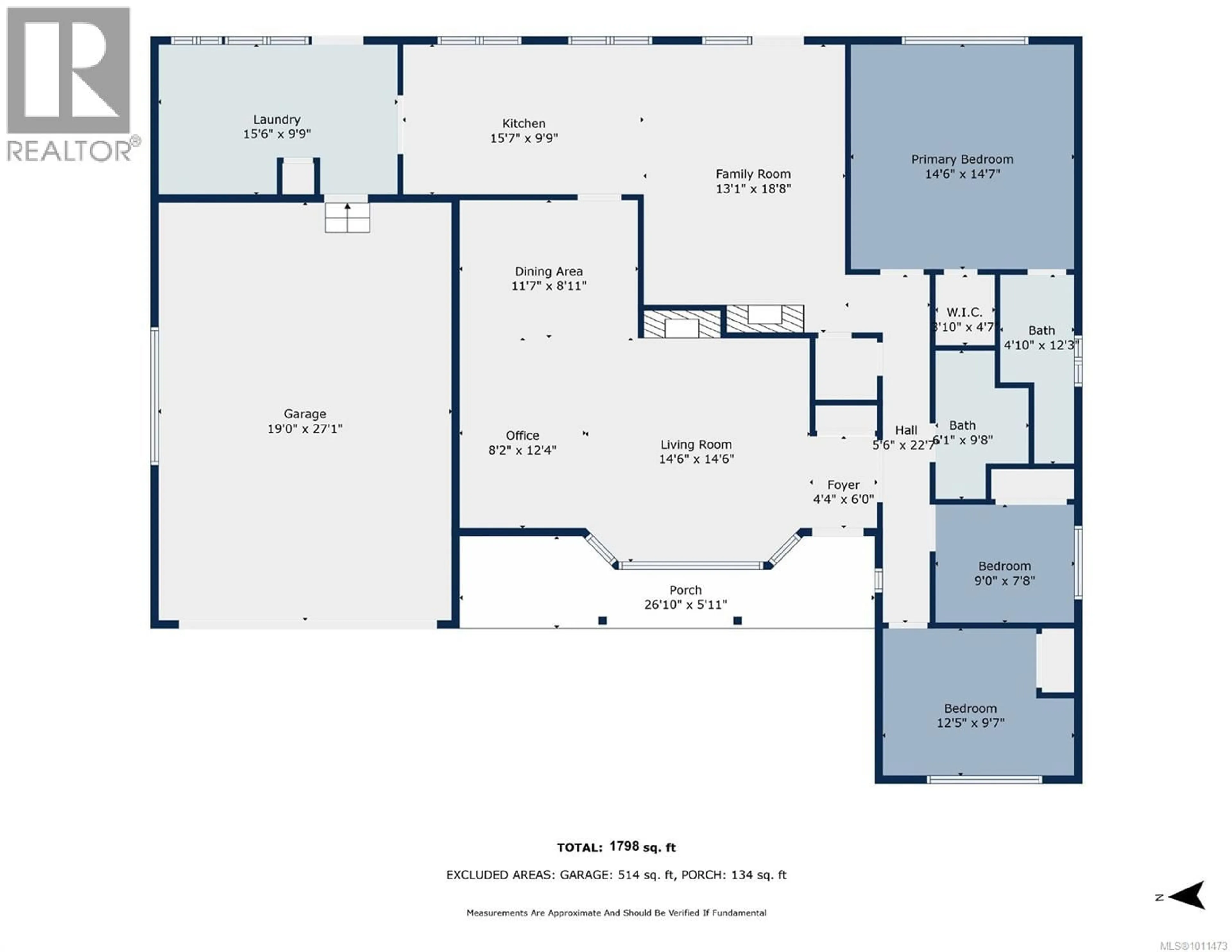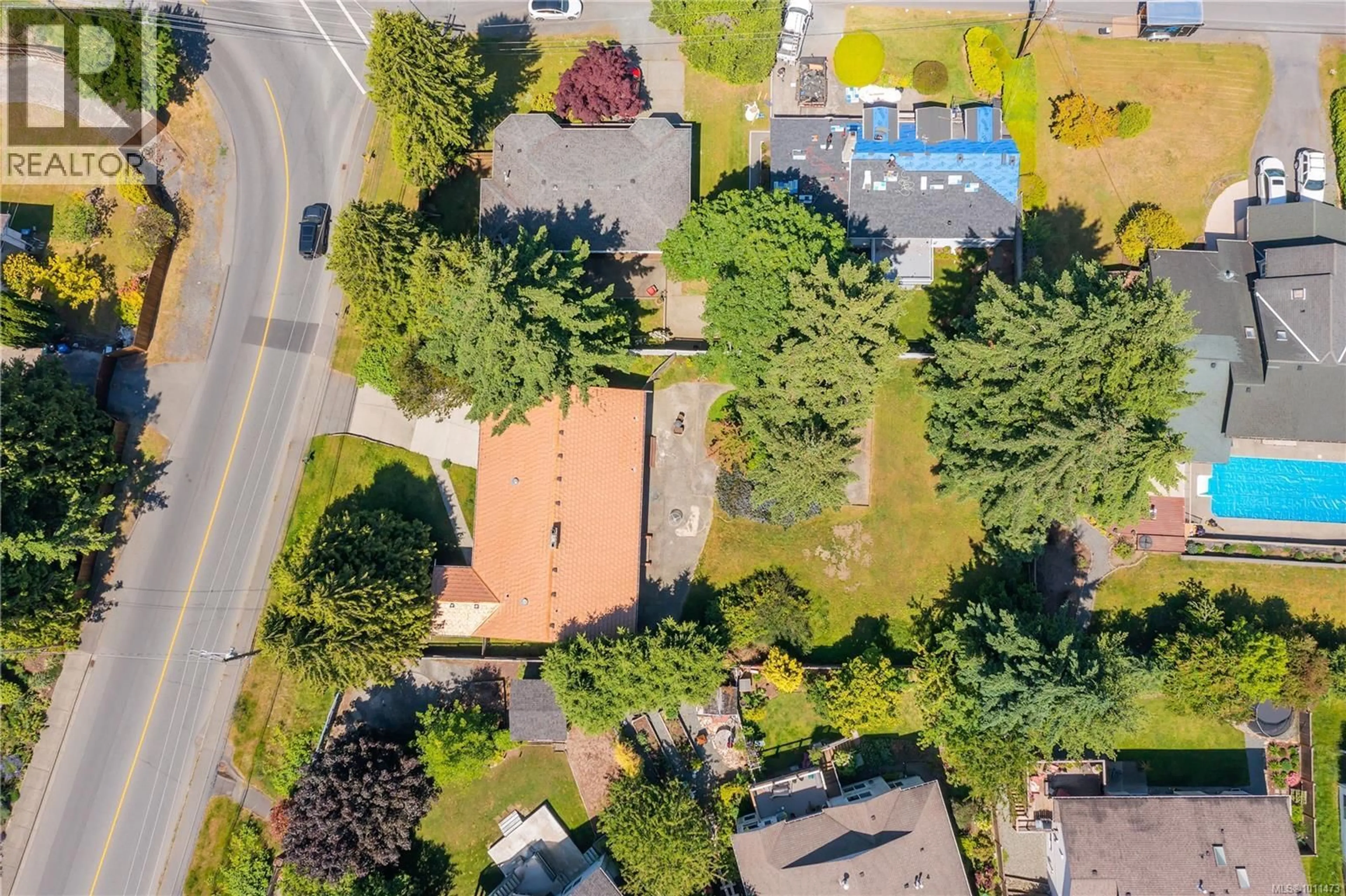5510 RUTHERFORD ROAD, Nanaimo, British Columbia V9T5N4
Contact us about this property
Highlights
Estimated valueThis is the price Wahi expects this property to sell for.
The calculation is powered by our Instant Home Value Estimate, which uses current market and property price trends to estimate your home’s value with a 90% accuracy rate.Not available
Price/Sqft$294/sqft
Monthly cost
Open Calculator
Description
This North Nanaimo's most affordable Rancher is a fantastic opportunity for those looking to put their own touch on an already great home. A sprawling 1789 sq ft home offers 3 bedrooms, 2 bathrooms including ensuite, a walk in closet in the primary bedroom, a formal front living room and cozy family room off the galley kitchen. Recent upgrades to this well loved home is the metal roof, 200 Amp Electrical upgrade and new double pane windows. Highlighting this property is the monstrous 13881 sq ft flat and usable lot and yard space which gives way to beautiful vegetation, a private fenced yard, heaps of sun exposure and room for outdoor entertaining! There is also heaps of parking with the double garage and large paved driveway. The neighborhood offers a laid-back lifestyle with a balance of urban conveniences and natural beauty. You will appreciate the sense of community and abundance of local amenities including schools, shopping, restaurants, parks and trails. Measurements are approximate and should be verified if fundamental. (id:39198)
Property Details
Interior
Features
Main level Floor
Bathroom
9'8 x 6'1Laundry room
9'9 x 15'6Bedroom
9'7 x 12'5Bedroom
7'8 x 9'0Exterior
Parking
Garage spaces -
Garage type -
Total parking spaces 2
Property History
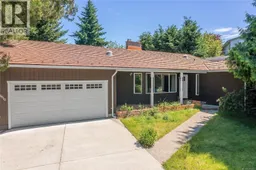 35
35
