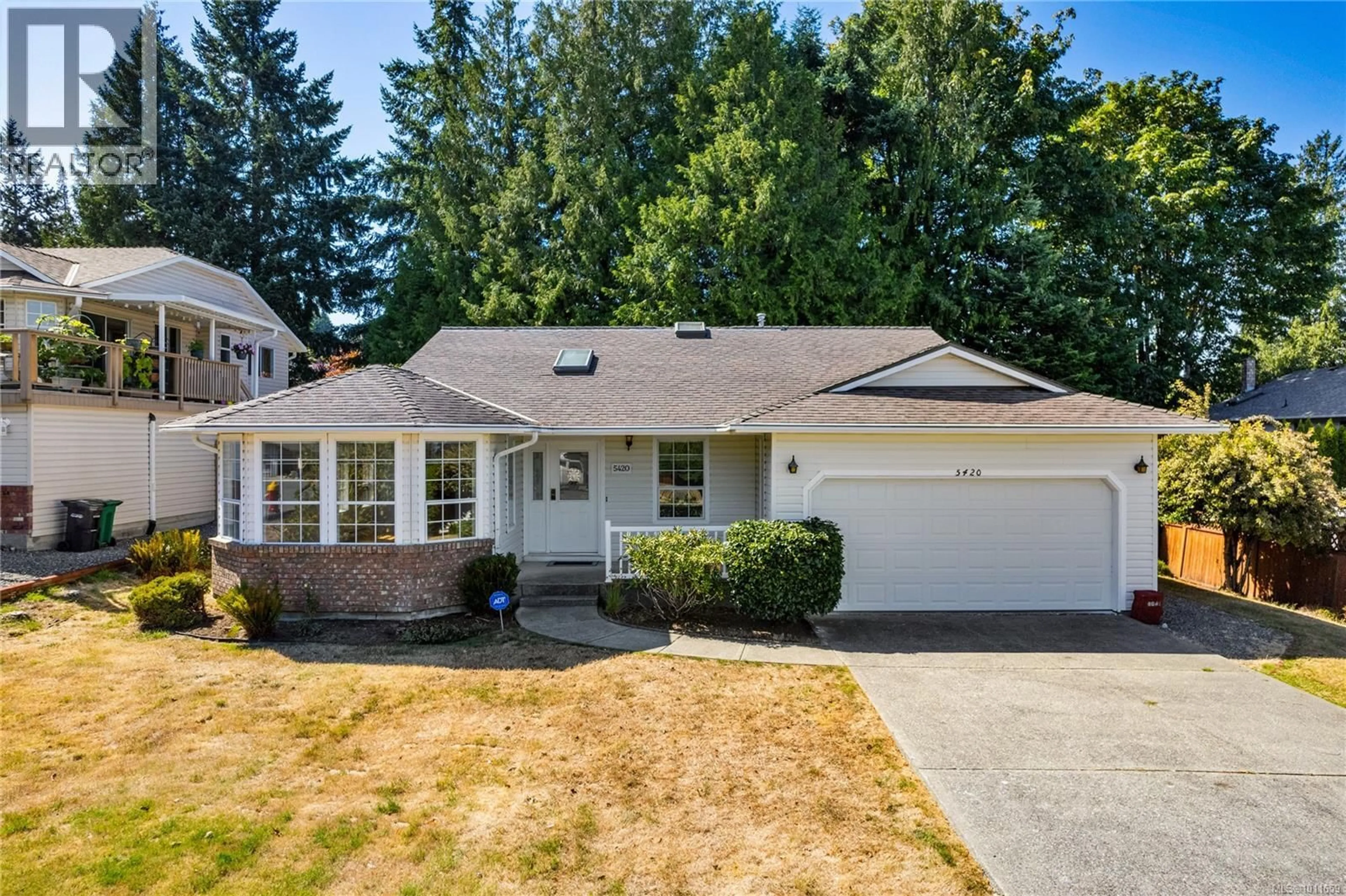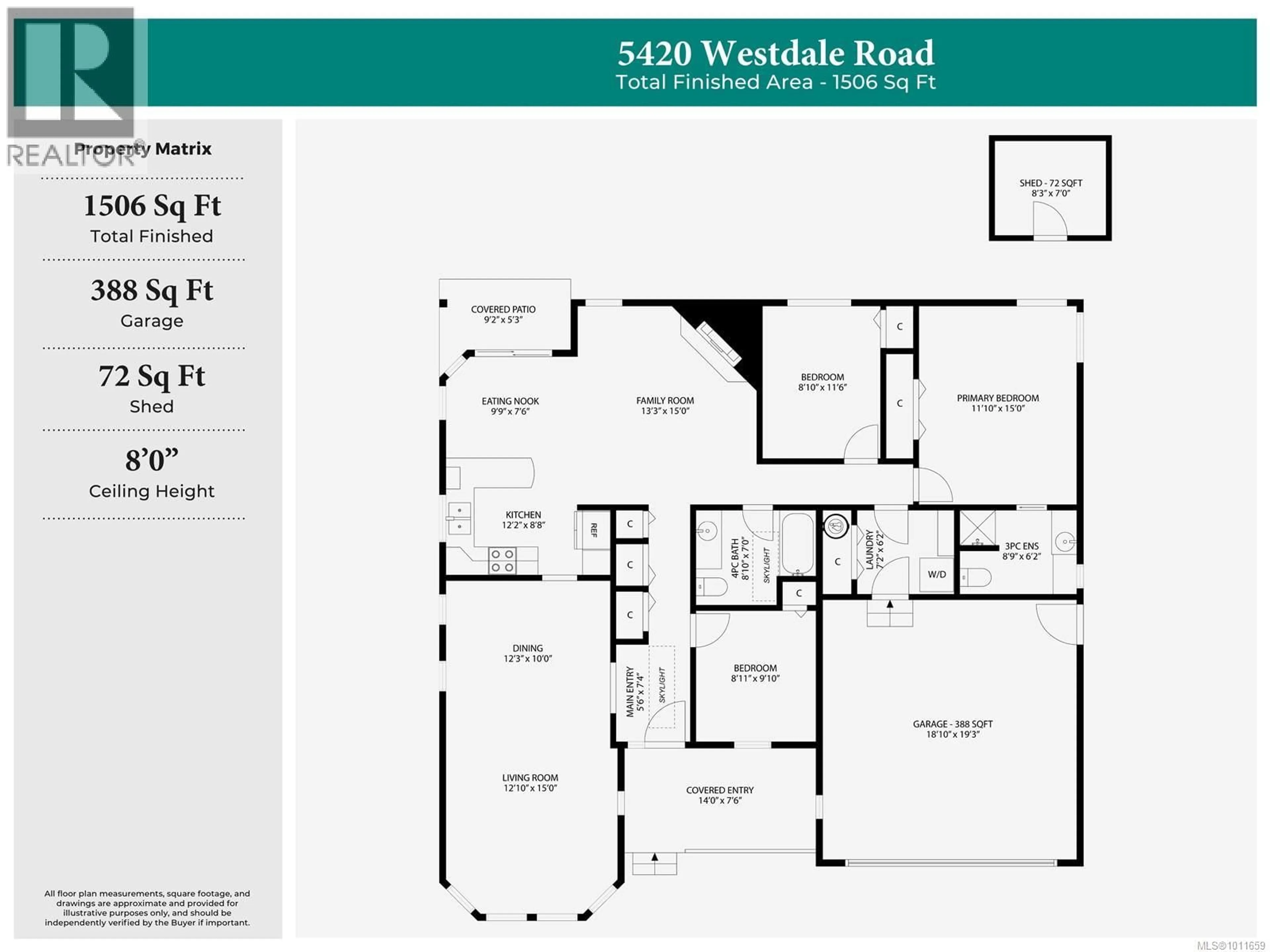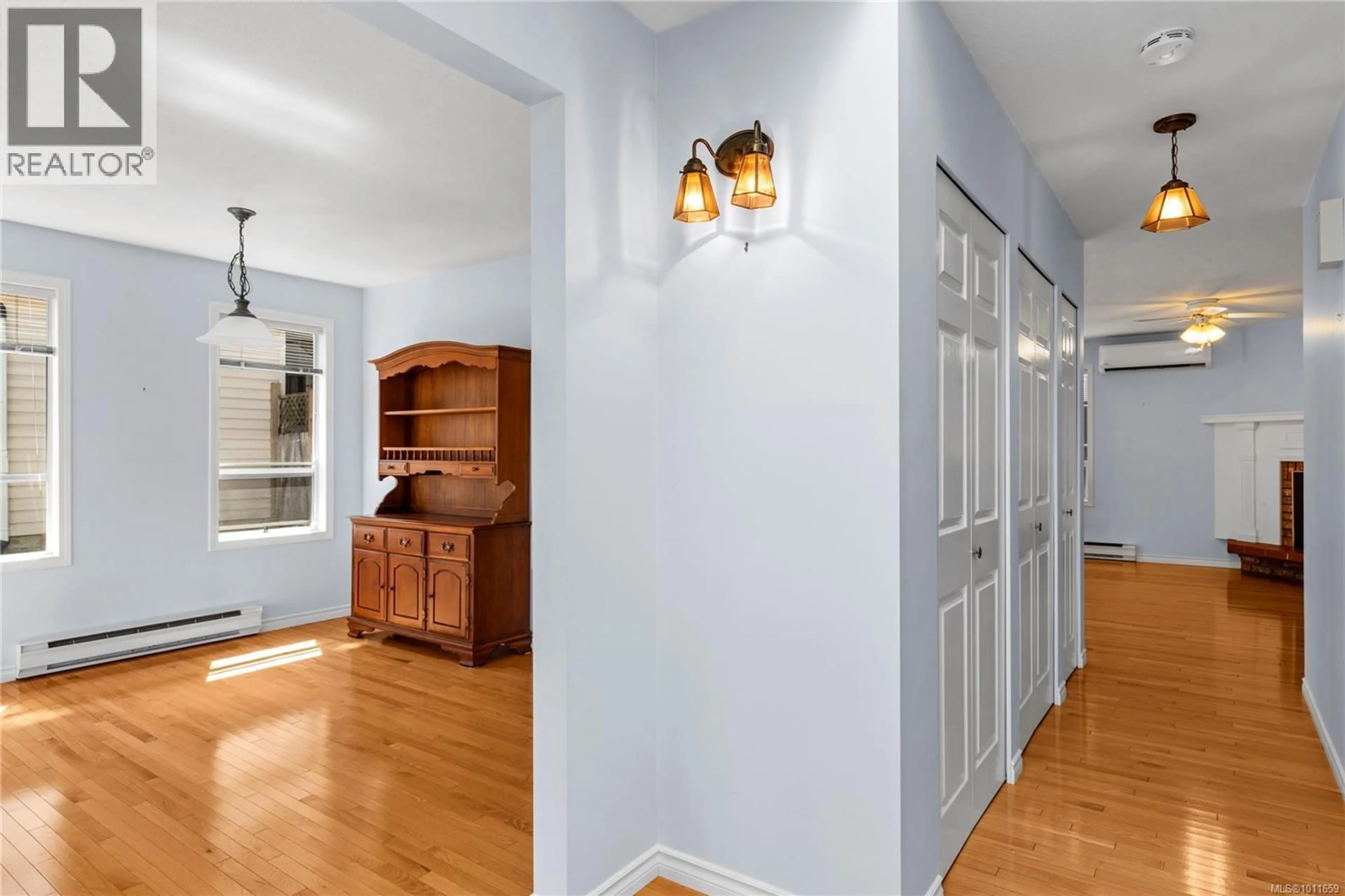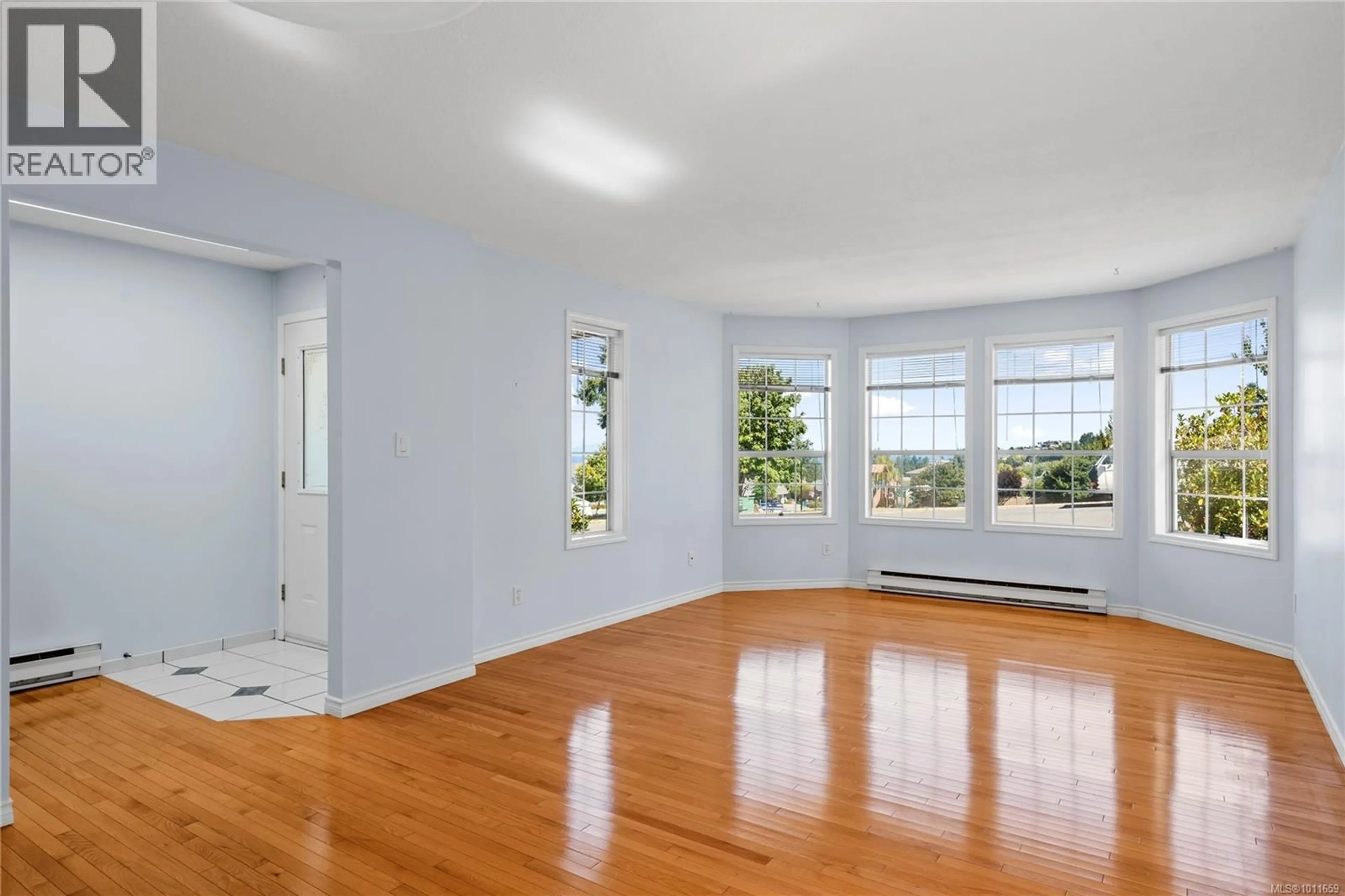5420 WESTDALE ROAD, Nanaimo, British Columbia V9V1G5
Contact us about this property
Highlights
Estimated valueThis is the price Wahi expects this property to sell for.
The calculation is powered by our Instant Home Value Estimate, which uses current market and property price trends to estimate your home’s value with a 90% accuracy rate.Not available
Price/Sqft$531/sqft
Monthly cost
Open Calculator
Description
Discover this rare North Nanaimo rancher—3 bedrooms, 2 bathrooms and over 1,500 sq ft of beautifully maintained, single-level living. From the moment you enter, you will notice the mint-condition wood floors and spacious, light-filled living room that flows effortlessly into the kitchen and a cozy second family space with a natural gas fireplace. The bedrooms are tucked privately at the opposite end of the home, offering a perfect balance of connection and retreat. Thoughtful updates throughout make life easy: a newer ductless heat pump system with two heads keeps the home comfortable year-round, the hot water tank is newer, gutter guards are installed and the plumbing is PEX & copper (no poly-b plumbing)—truly move-in ready. The fully treed backyard is peaceful and private, offering endless possibilities to play, garden or design your dream outdoor oasis. A double garage plus extra parking for your RV or guests make hosting simple and convenient. The location is unbeatable with Westdale Park right across the street, stunning beaches just blocks away and schools, shops and amenities are all within easy reach. Comfort, style and lifestyle come together in one perfect package. Ranchers like this are rarely available in North Nanaimo—this is your chance to make it home. (id:39198)
Property Details
Interior
Features
Main level Floor
Bedroom
11'6 x 8'10Entrance
7'4 x 5'6Living room
15'0 x 12'1Laundry room
6'2 x 7'2Exterior
Parking
Garage spaces -
Garage type -
Total parking spaces 4
Property History
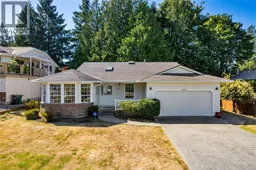 54
54
