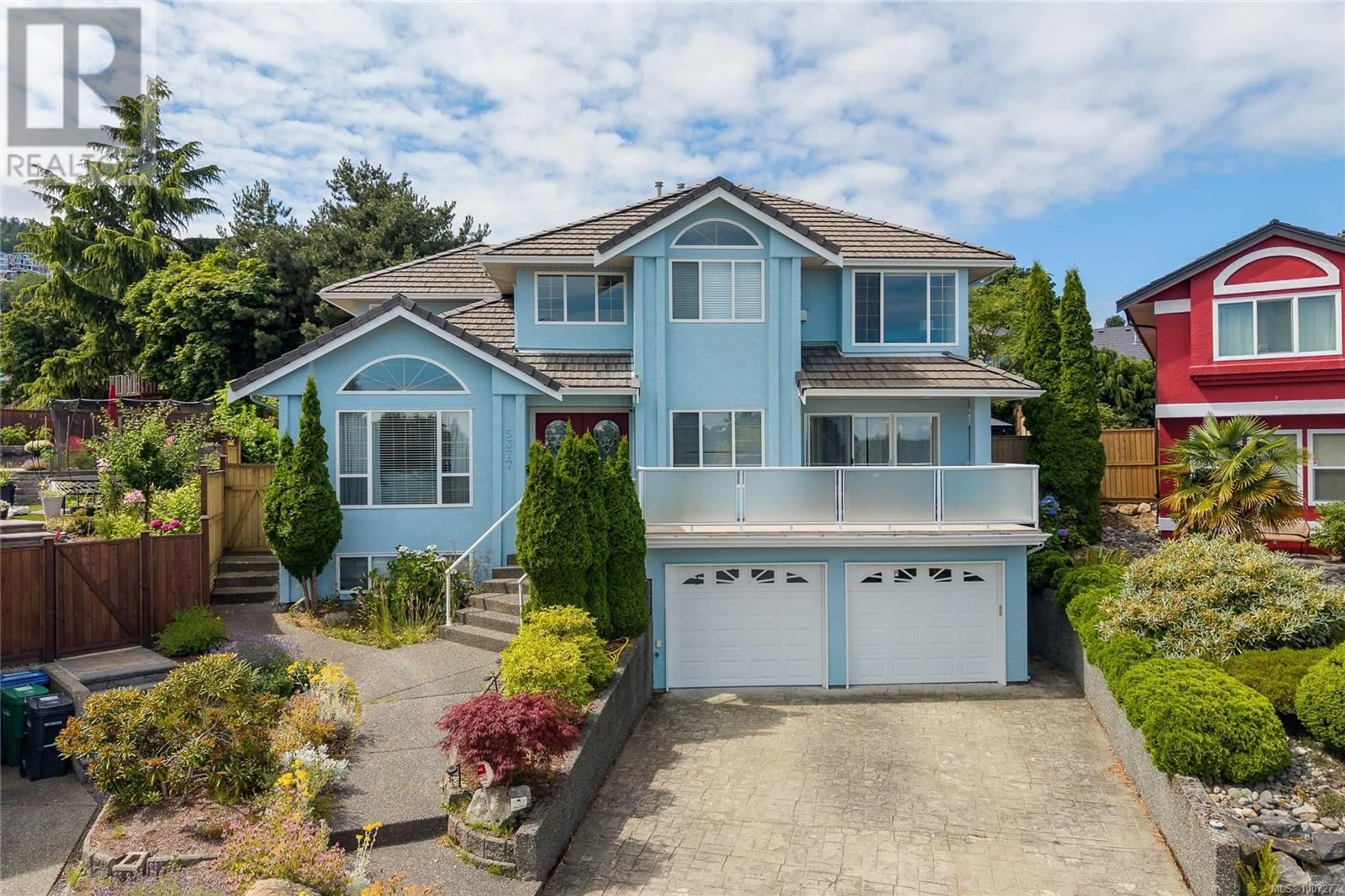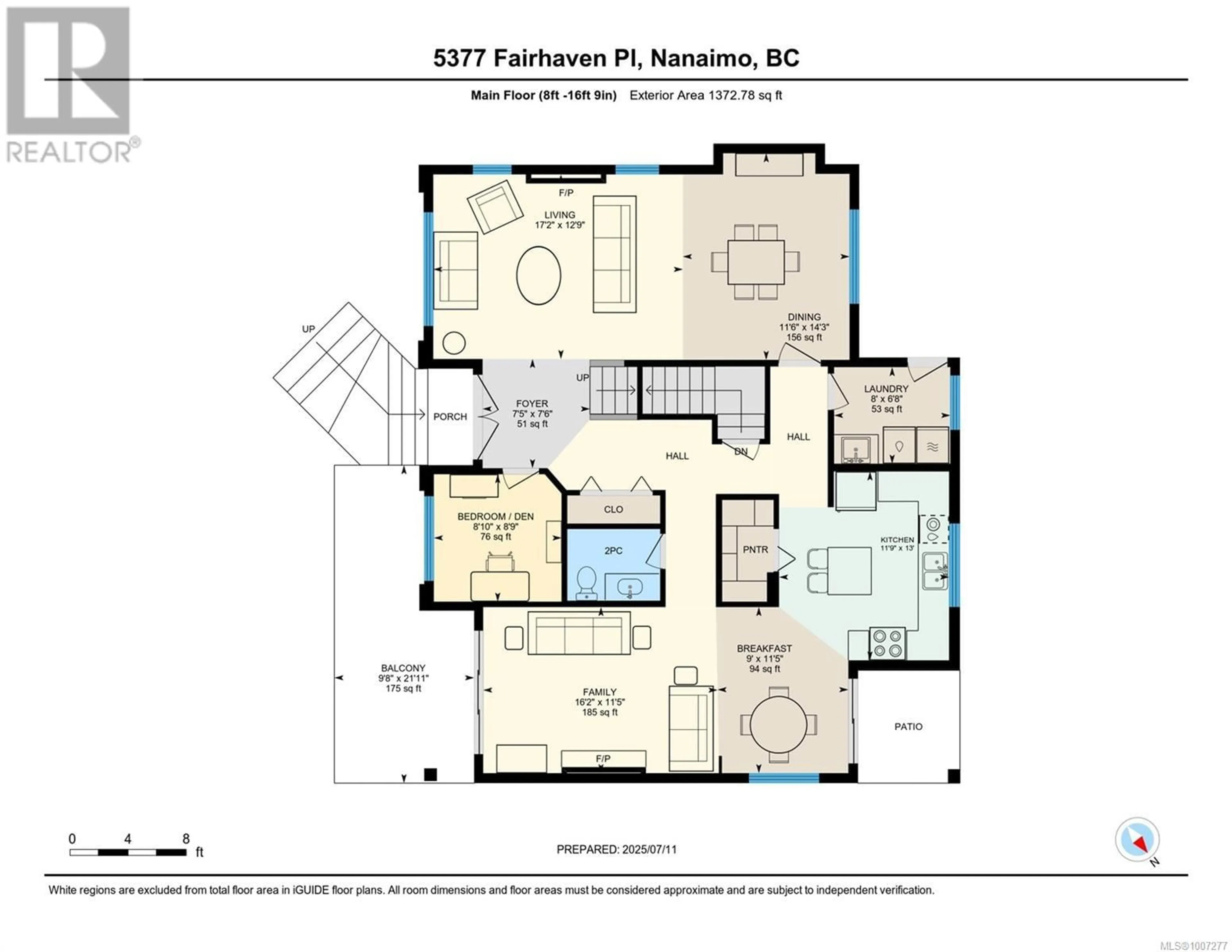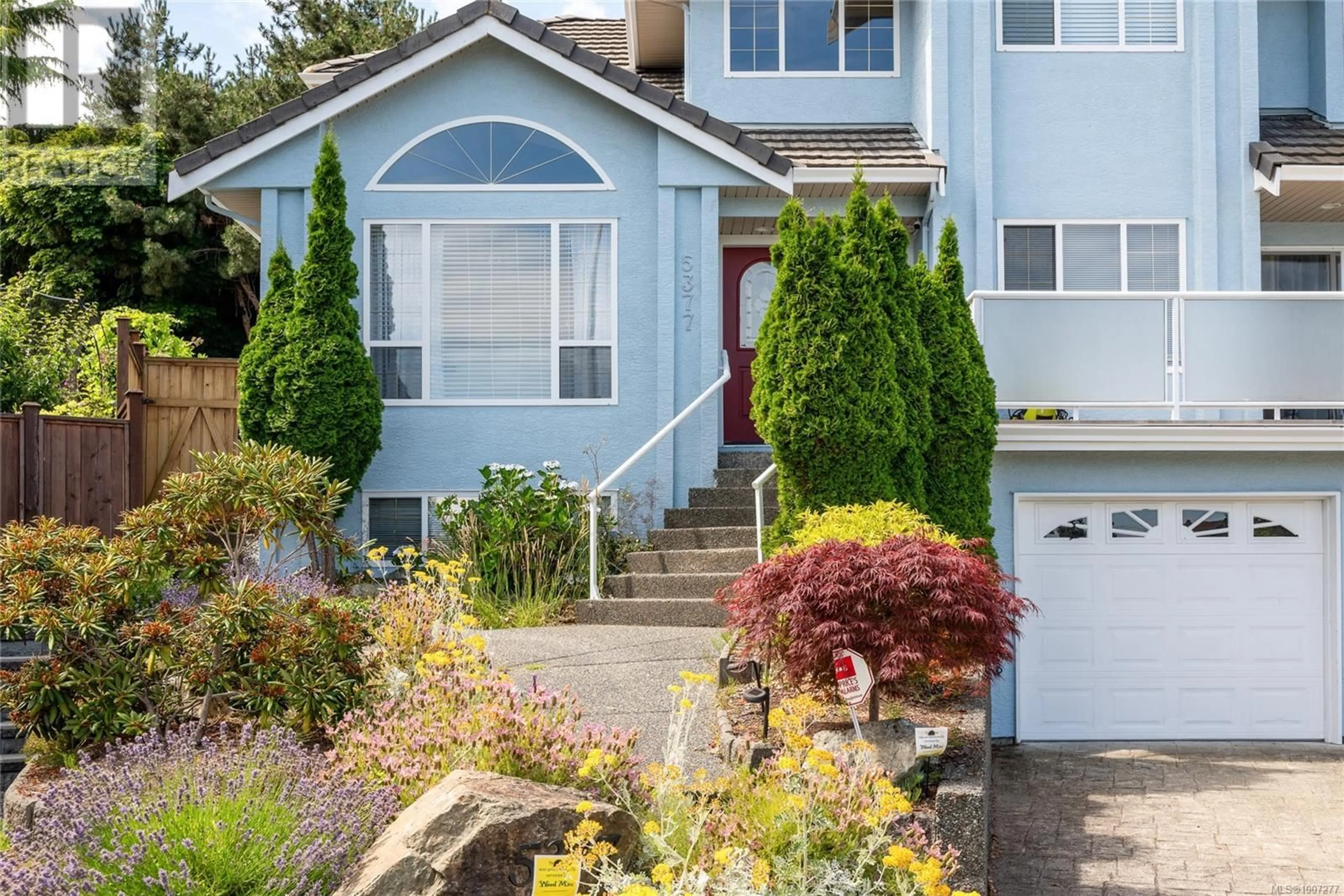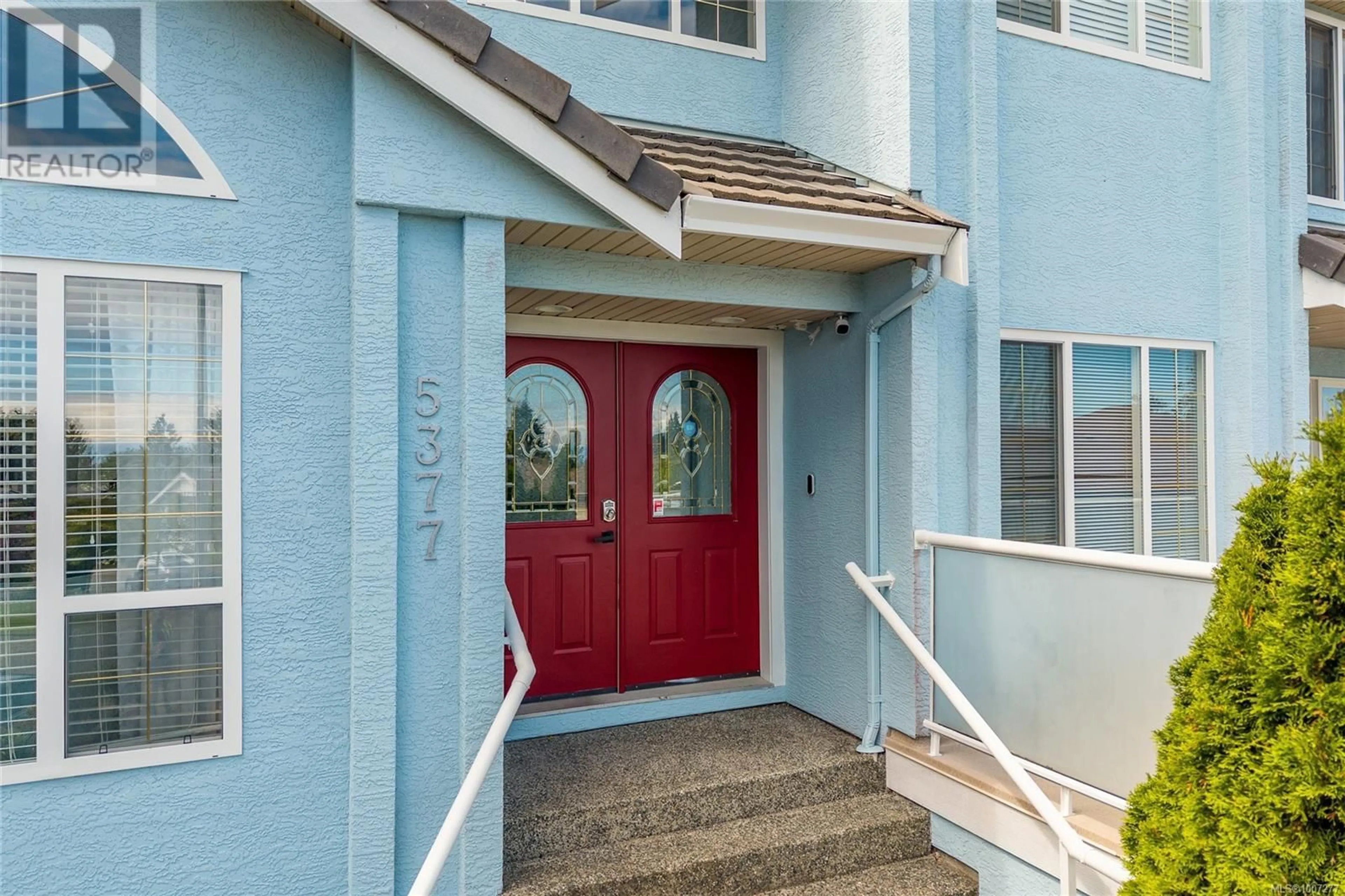5377 FAIRHAVEN PLACE, Nanaimo, British Columbia V9V1R4
Contact us about this property
Highlights
Estimated valueThis is the price Wahi expects this property to sell for.
The calculation is powered by our Instant Home Value Estimate, which uses current market and property price trends to estimate your home’s value with a 90% accuracy rate.Not available
Price/Sqft$275/sqft
Monthly cost
Open Calculator
Description
$25,000 PRICE DROP! Welcome to this beautifully renovated executive home in the highly desirable Westhaven by the Sea community. Offering 3,553 sq ft of thoughtfully designed living space, this 5-bedroom + den, 3.5-bathroom residence is ideal for modern family living. The main level impresses with soaring vaulted ceilings, oak hardwood floors, and a bright open-concept kitchen featuring quartz countertops, a mosaic tile backsplash, and an adjoining family room perfect for gatherings. Upstairs, enjoy partial ocean and mountain views from the bedrooms, including a spacious primary suite with a walk-in closet, cozy gas fireplace, and spa-inspired ensuite. The fully finished lower level adds incredible flexibility with a large rec room, additional bedroom, bathroom, and ample storage—ideal for teens, guests, or multigenerational living. Outside, the fully fenced and landscaped yard offers fruit trees, tiered garden beds, and a sunny patio space to relax or entertain. Now priced to move—don’t miss your chance to own in one of Nanaimo’s most sought-after neighbourhoods! (id:39198)
Property Details
Interior
Features
Second level Floor
Bathroom
Primary Bedroom
Ensuite
Bedroom
11'5 x 9'10Exterior
Parking
Garage spaces -
Garage type -
Total parking spaces 4
Property History
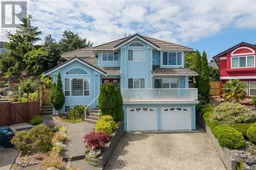 58
58
