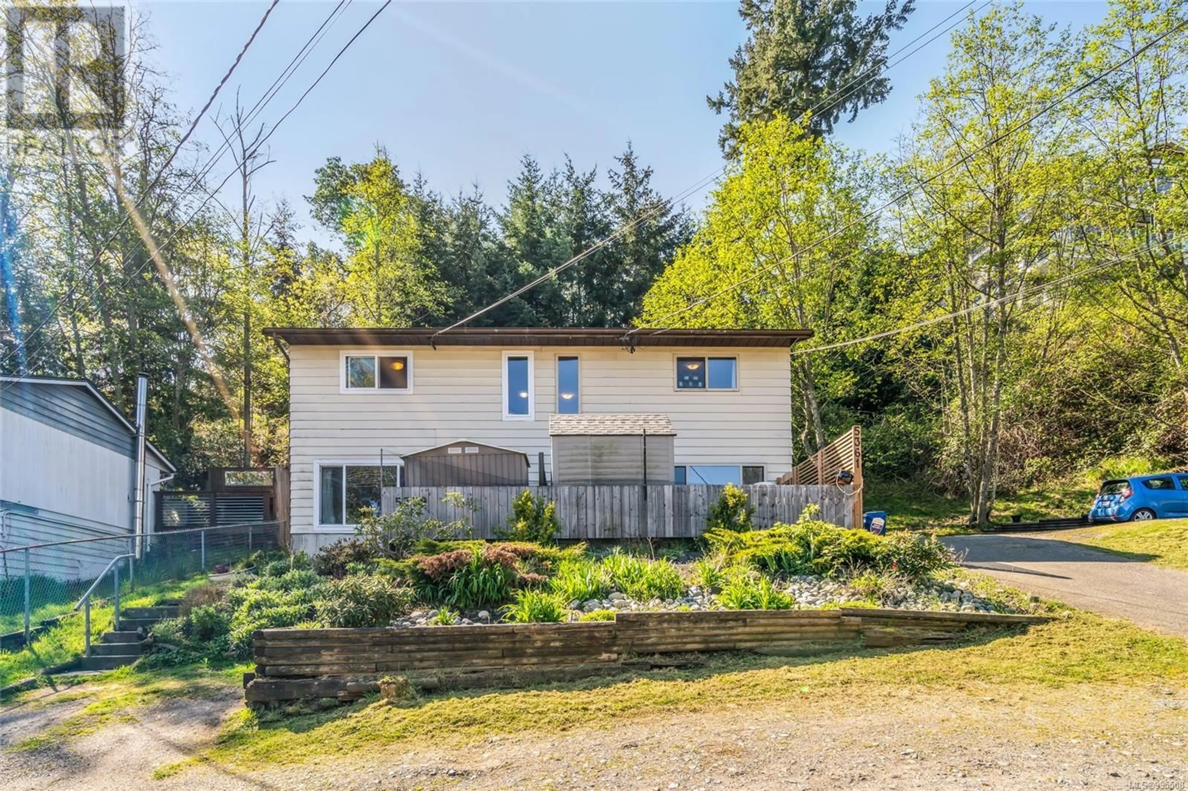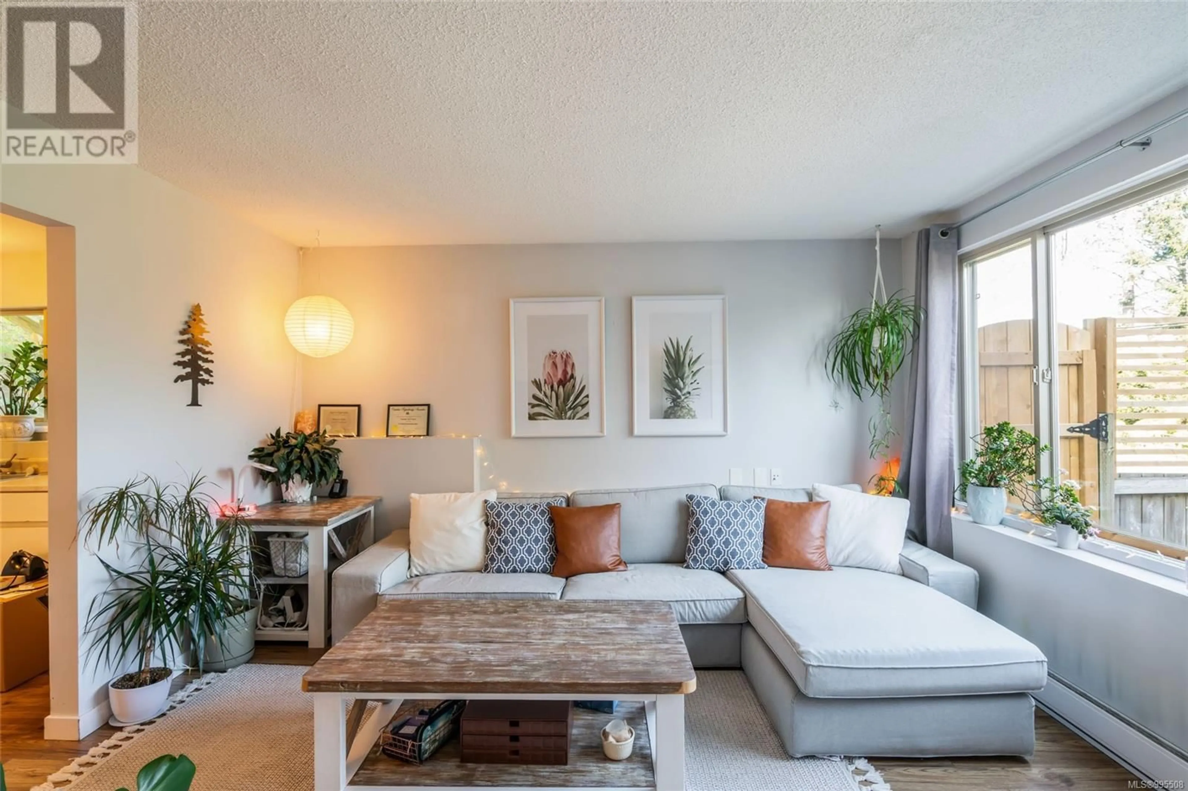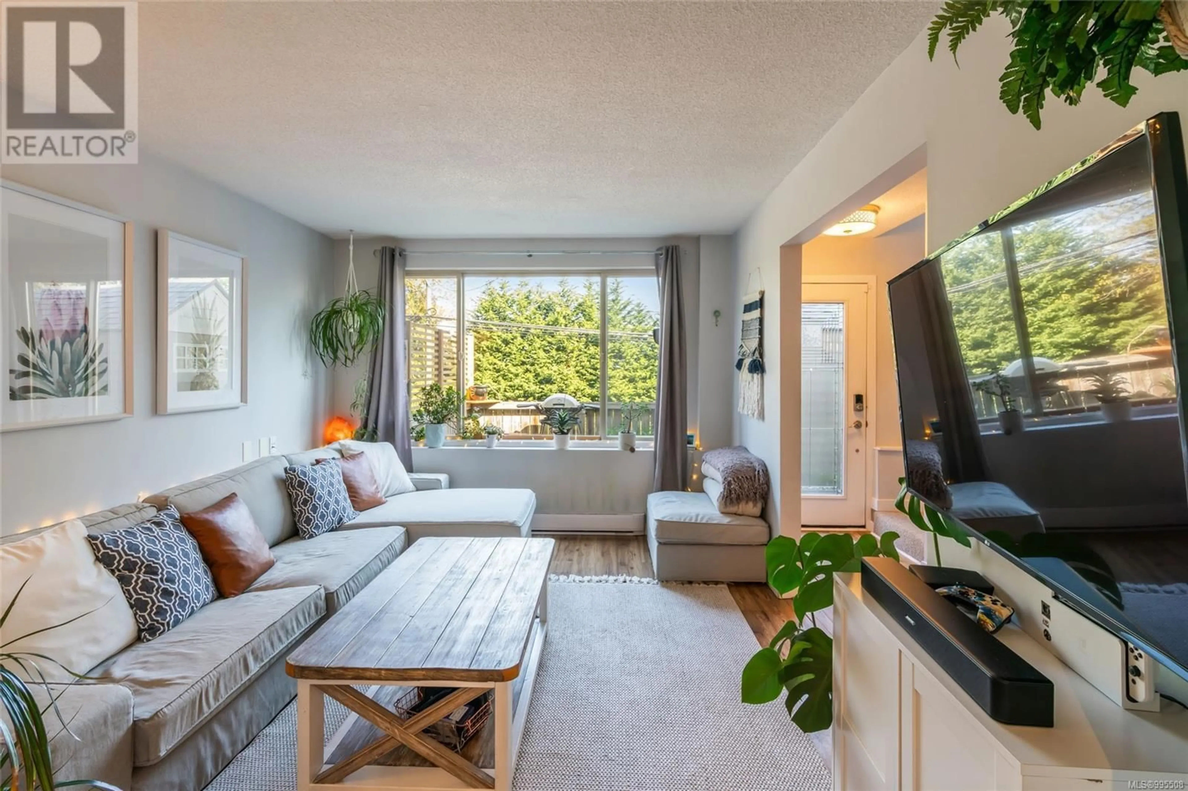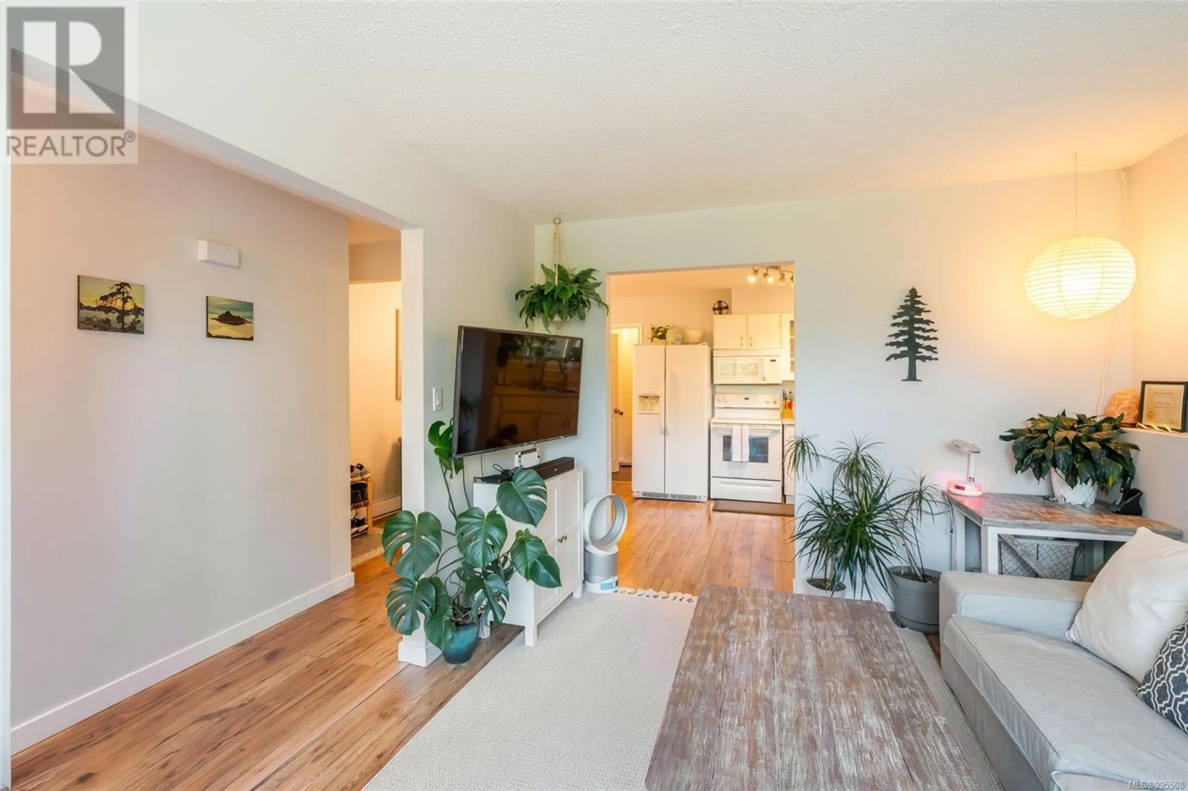5361 HAMMOND BAY ROAD, Nanaimo, British Columbia V9T5M9
Contact us about this property
Highlights
Estimated valueThis is the price Wahi expects this property to sell for.
The calculation is powered by our Instant Home Value Estimate, which uses current market and property price trends to estimate your home’s value with a 90% accuracy rate.Not available
Price/Sqft$342/sqft
Monthly cost
Open Calculator
Description
Investment opportunity in the highly desirable North Nanaimo/Hammond Bay area! This legal side-by-side duplex offers 3 beds & 2 baths per side with a functional layout ideal for investors or extended families. Each unit features main-level living with spacious living, dining, and kitchen areas, plus a 2pc bathroom and in-unit laundry. Upstairs, you'll find a primary bedroom with access to your rear deck, 4pc main bath and two additional bedrooms. Situated on a 0.33 acre lot with ample parking and private outdoor spaces for each side. Located just minutes from Neck Point Park, Pipers Lagoon, beach trails, and all North Nanaimo amenities, this property is a true gem. Whether you're looking to live in one side and rent the other, or expand your investment portfolio, this home offers great value in a prime location. Measurements are approximate and should be verified if important. (id:39198)
Property Details
Interior
Features
Other Floor
Bathroom
Primary Bedroom
11'2 x 12'5Living room
Laundry room
5'4 x 17'5Exterior
Parking
Garage spaces -
Garage type -
Total parking spaces 5
Property History
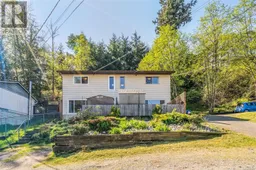 53
53
