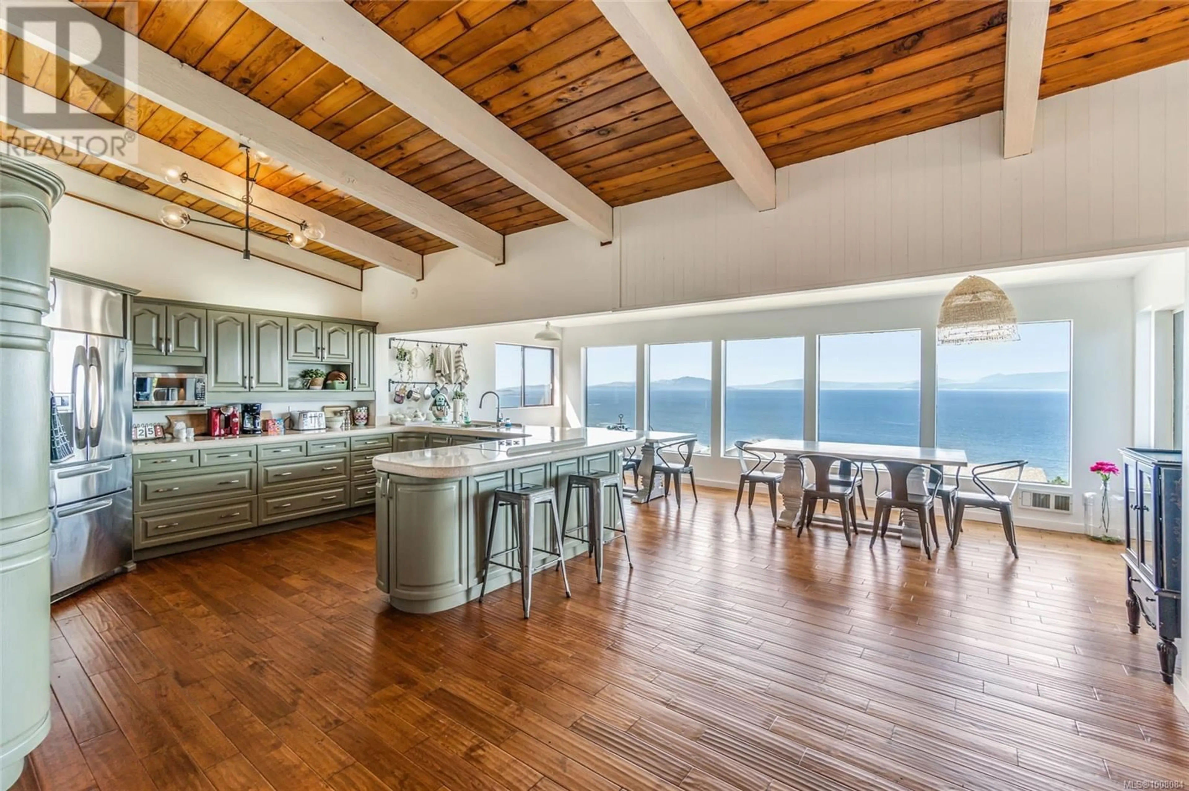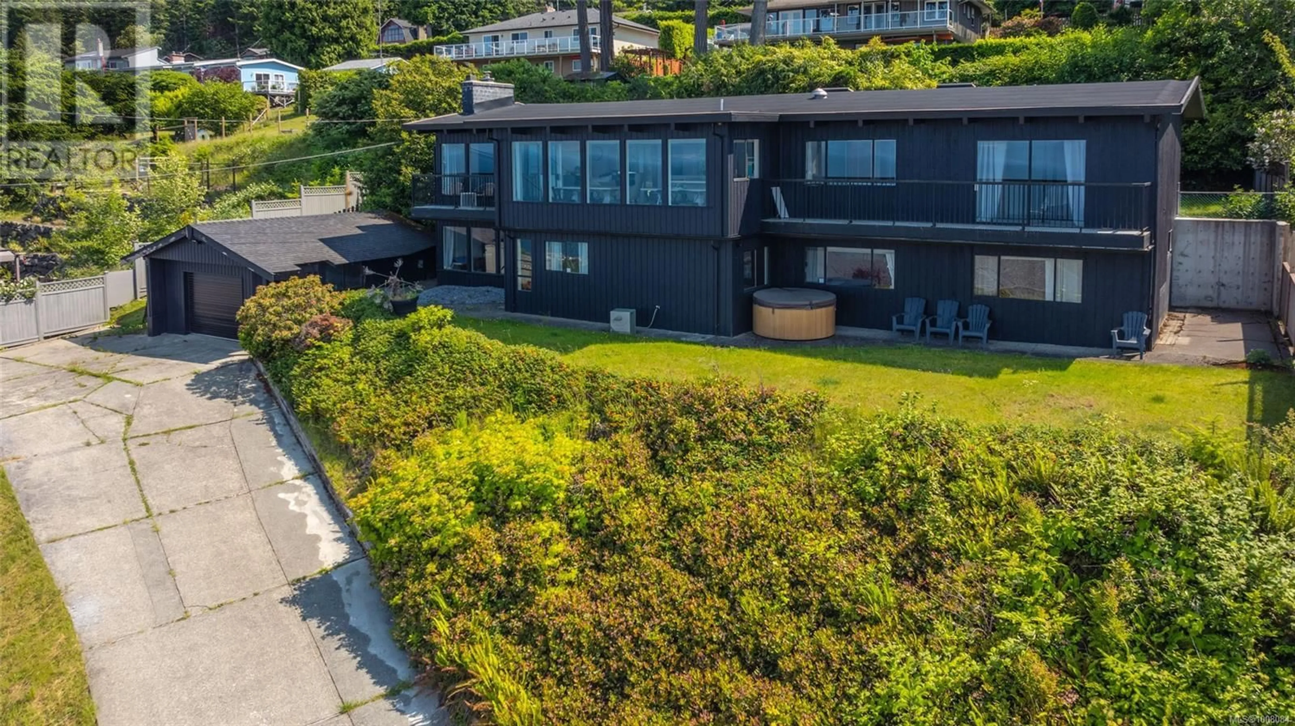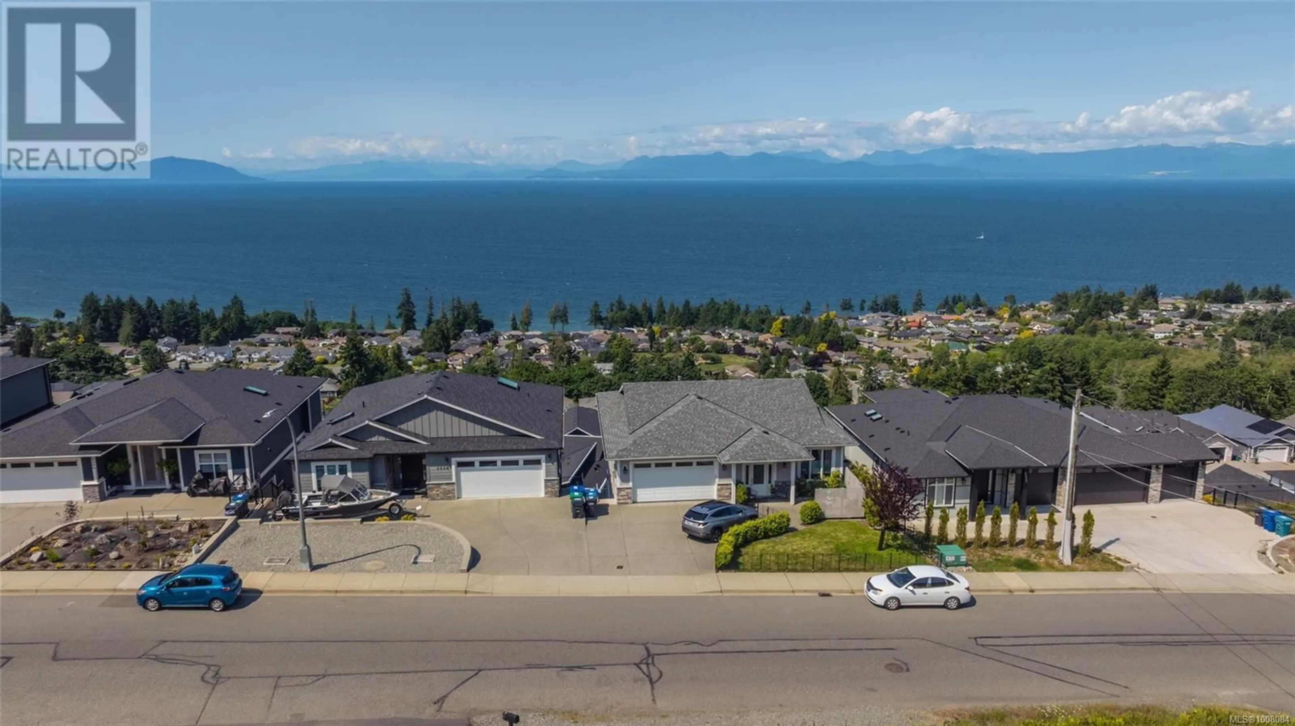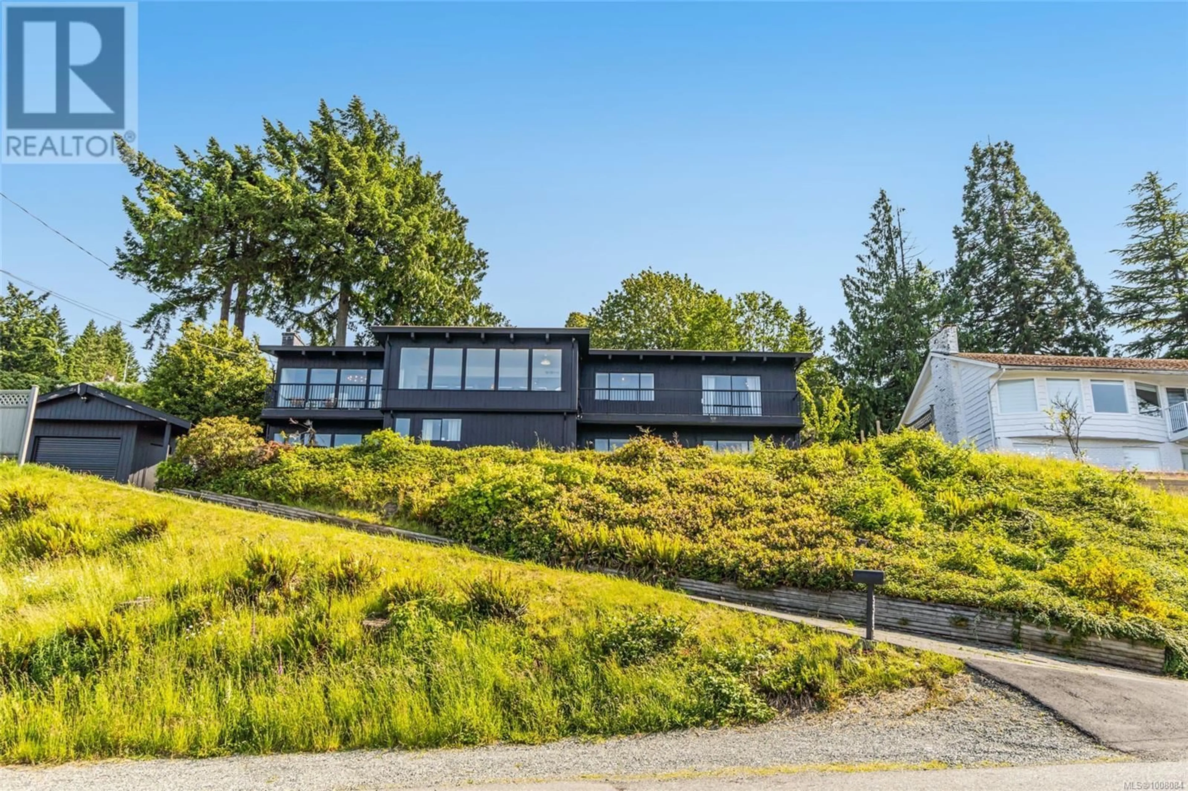5343 DEWAR ROAD, Nanaimo, British Columbia V9T5G1
Contact us about this property
Highlights
Estimated valueThis is the price Wahi expects this property to sell for.
The calculation is powered by our Instant Home Value Estimate, which uses current market and property price trends to estimate your home’s value with a 90% accuracy rate.Not available
Price/Sqft$254/sqft
Monthly cost
Open Calculator
Description
Absolutely stunning ocean views from this luxurious West Coast home in North Nanaimo. This spacious 5297 sq.ft. residence offers 5 bedrooms and 3 full baths, perfect for a large or multi-generational family. Enjoy the bright open plan with floor-to-ceiling windows showcasing panoramic ocean vistas. The chef's kitchen features ample counter space, while the primary suite boasts an ocean view deck, walk-in closet, and ensuite. A fully renovated 2-bedroom basement suite with a private entrance provides rental income or extended family space. Outdoor living is enhanced by a hot tub, fire pit, and tranquil backyard. Situated on a 0.37 acre lot in a sought-after neighborhood with popular schools and nearby trails. This home offers an unparalleled lifestyle in one of Nanaimo's most desirable areas. (id:39198)
Property Details
Interior
Features
Main level Floor
Living room
14'9 x 28'0Sitting room
8'1 x 22'6Kitchen
11'8 x 15'11Bedroom
11'8 x 12'2Exterior
Parking
Garage spaces -
Garage type -
Total parking spaces 3
Property History
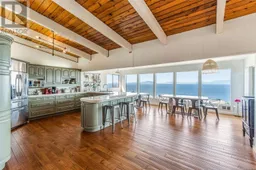 53
53
