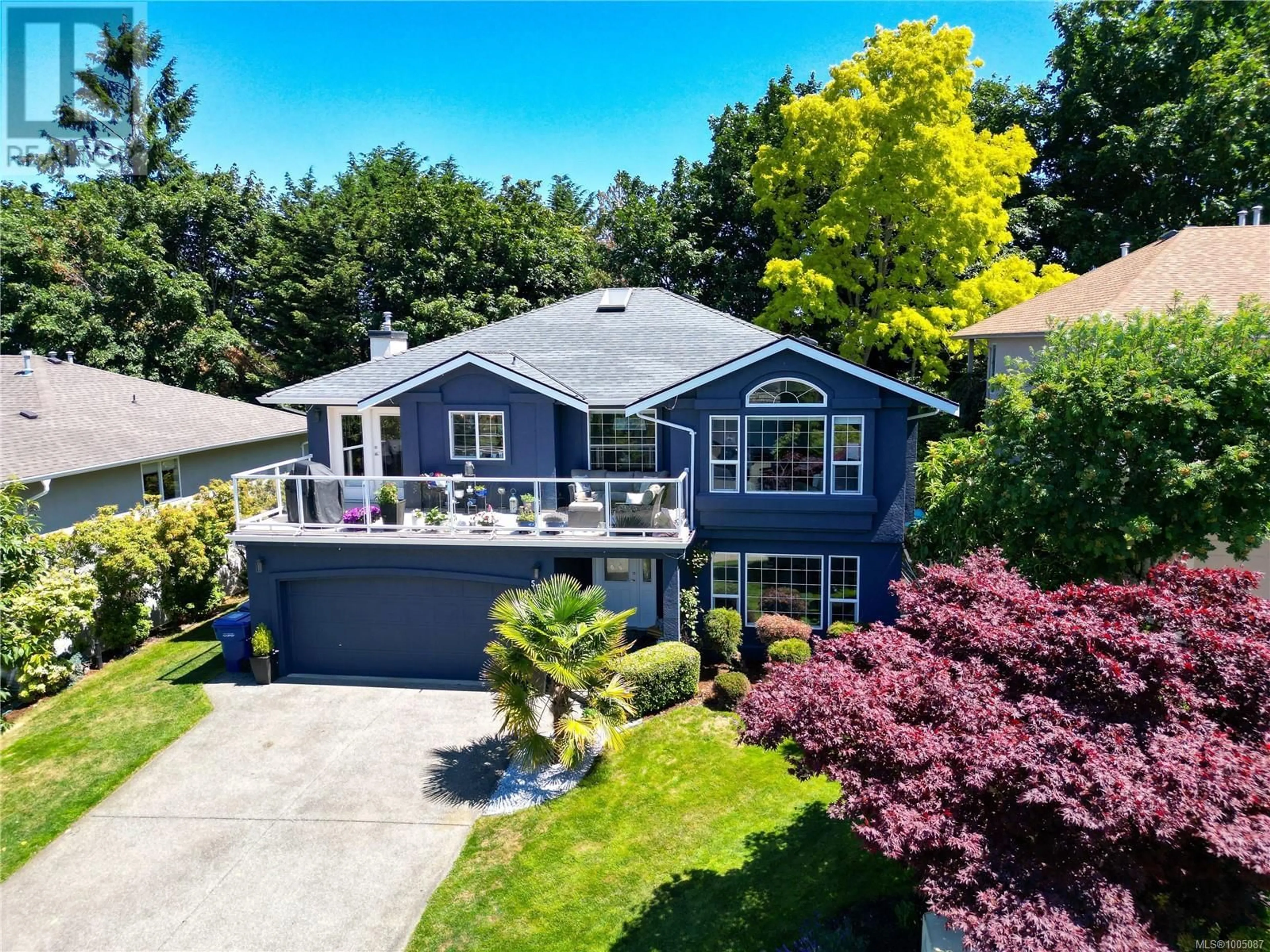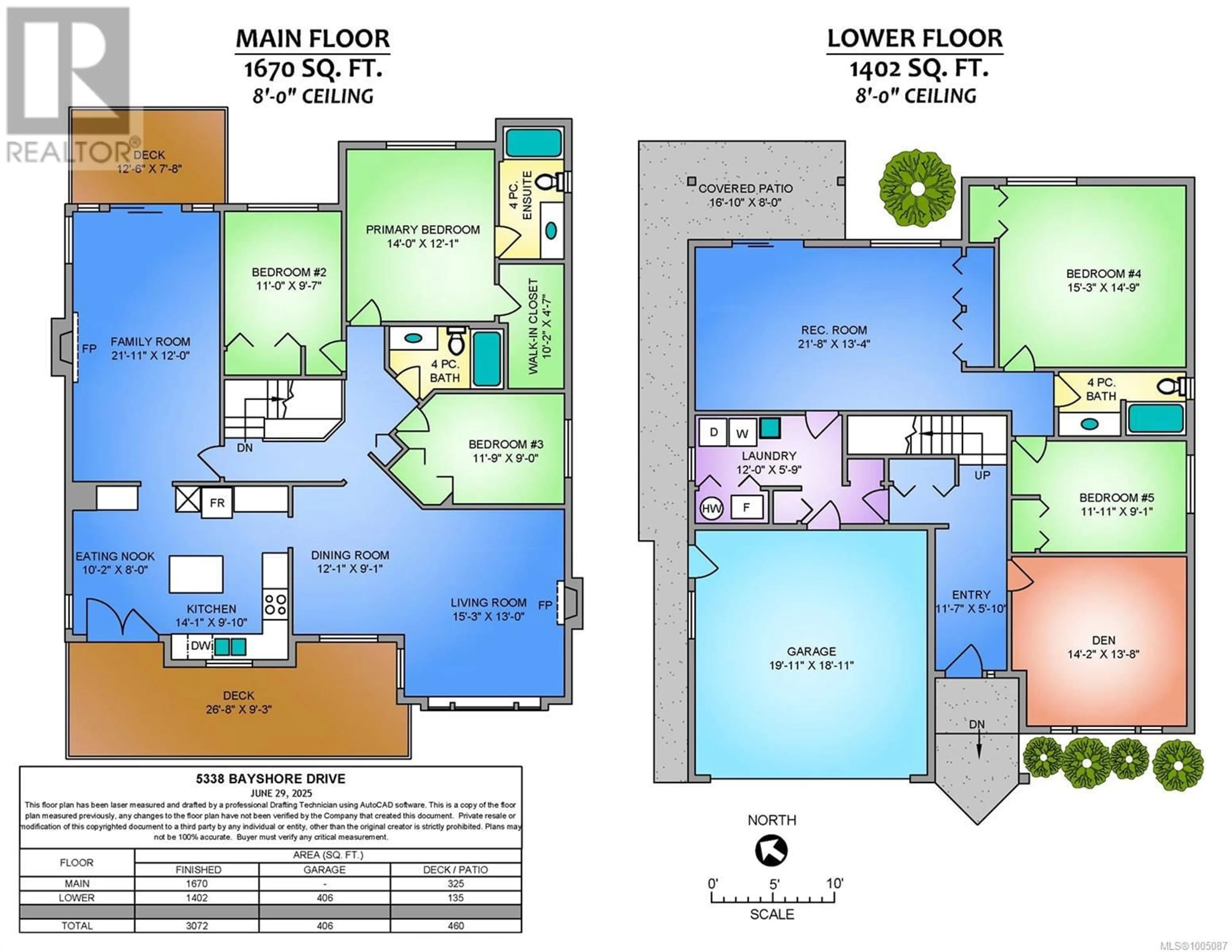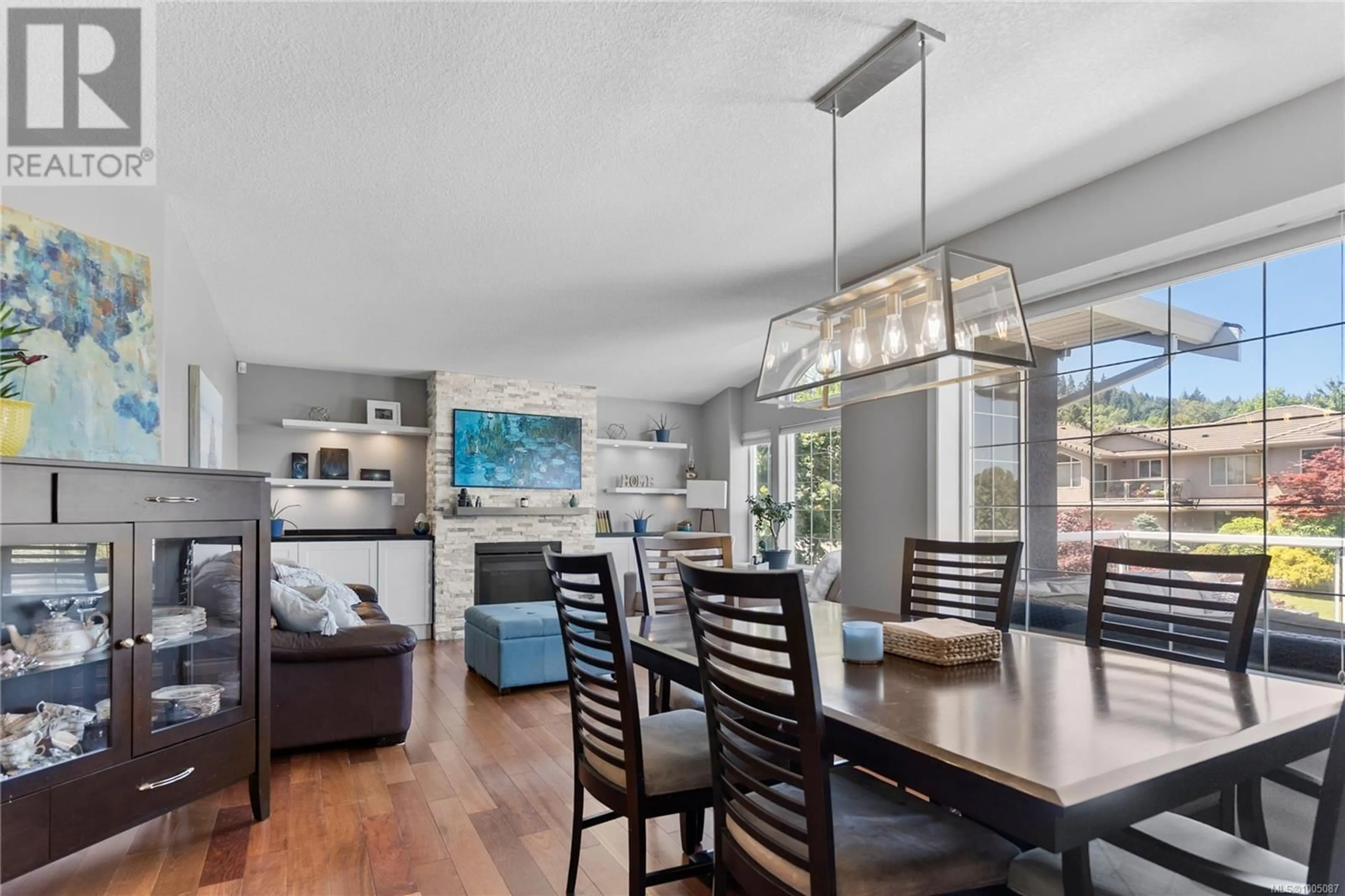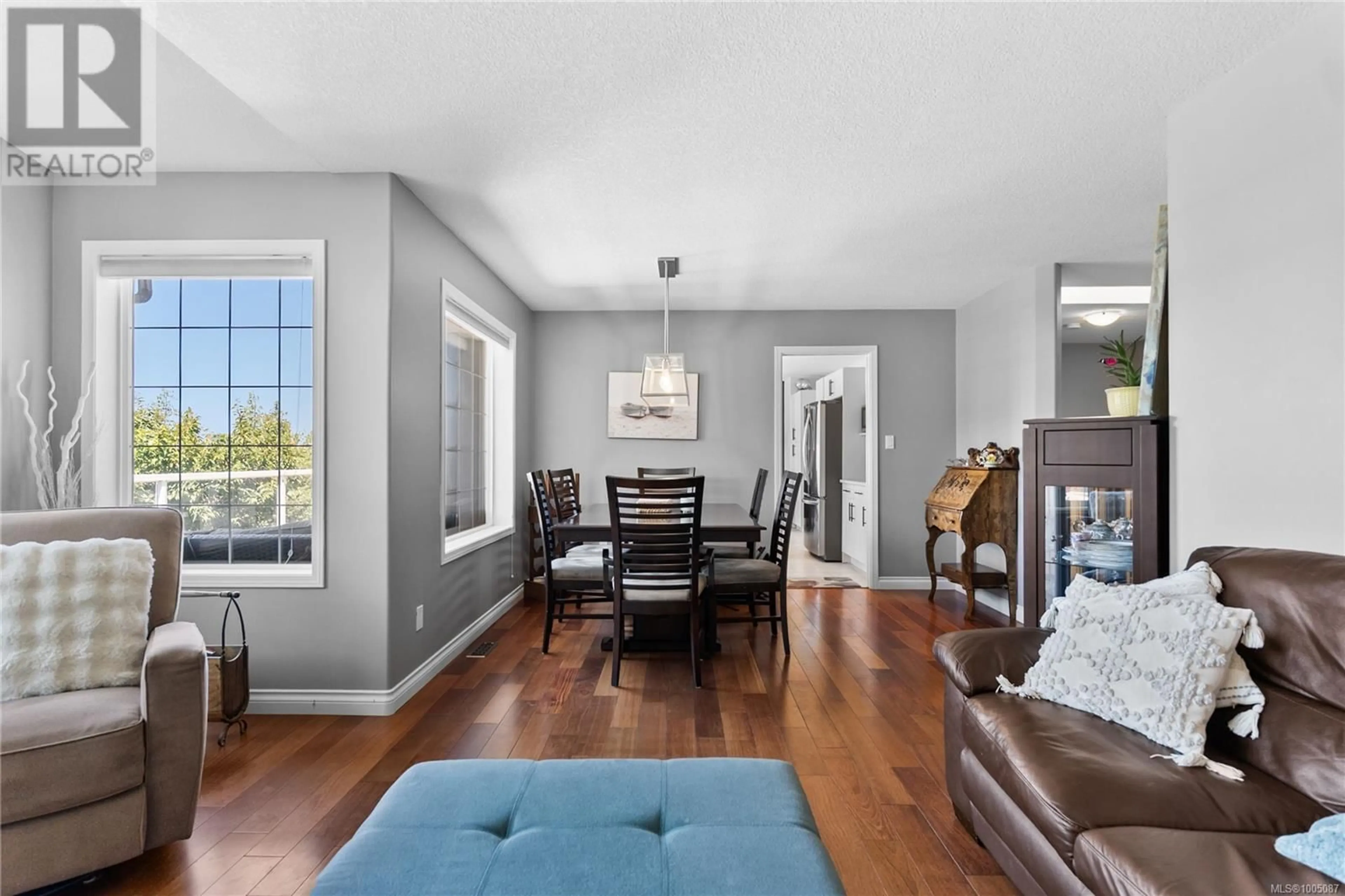5338 BAYSHORE DRIVE, Nanaimo, British Columbia V9V1R4
Contact us about this property
Highlights
Estimated valueThis is the price Wahi expects this property to sell for.
The calculation is powered by our Instant Home Value Estimate, which uses current market and property price trends to estimate your home’s value with a 90% accuracy rate.Not available
Price/Sqft$344/sqft
Monthly cost
Open Calculator
Description
Stunning ocean & mountain views await from this fully finished 3,072 sq.ft. 5 bedroom, 3 bathroom North Nanaimo residence with a private, landscaped yard. Enjoy Winchelsea Island views and breathtaking sunsets from the island kitchen, living room & front deck. The home features gorgeous a kitchen with centre island, Jatoba hardwood flooring throughout the main living areas, a spacious family room with gas fireplace, and 3 bedrooms including a primary suite with walk-in closet & ensuite. Downstairs offers Travertine-tiled entry, large office/flex room, family room, 2 bedrooms & full bath—ideal for extended family or suite potential. Extras include heat pump, irrigation system & mature maple and cedar trees. Steps to a beach access as well as a neighbourhood park. Do not wait on this exceptionally priced home! Measurements are approximate, verify if important. (id:39198)
Property Details
Interior
Features
Main level Floor
Ensuite
Primary Bedroom
12'1 x 14'0Family room
12'0 x 21'11Bathroom
Exterior
Parking
Garage spaces -
Garage type -
Total parking spaces 4
Property History
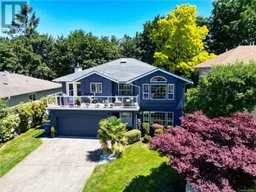 62
62
