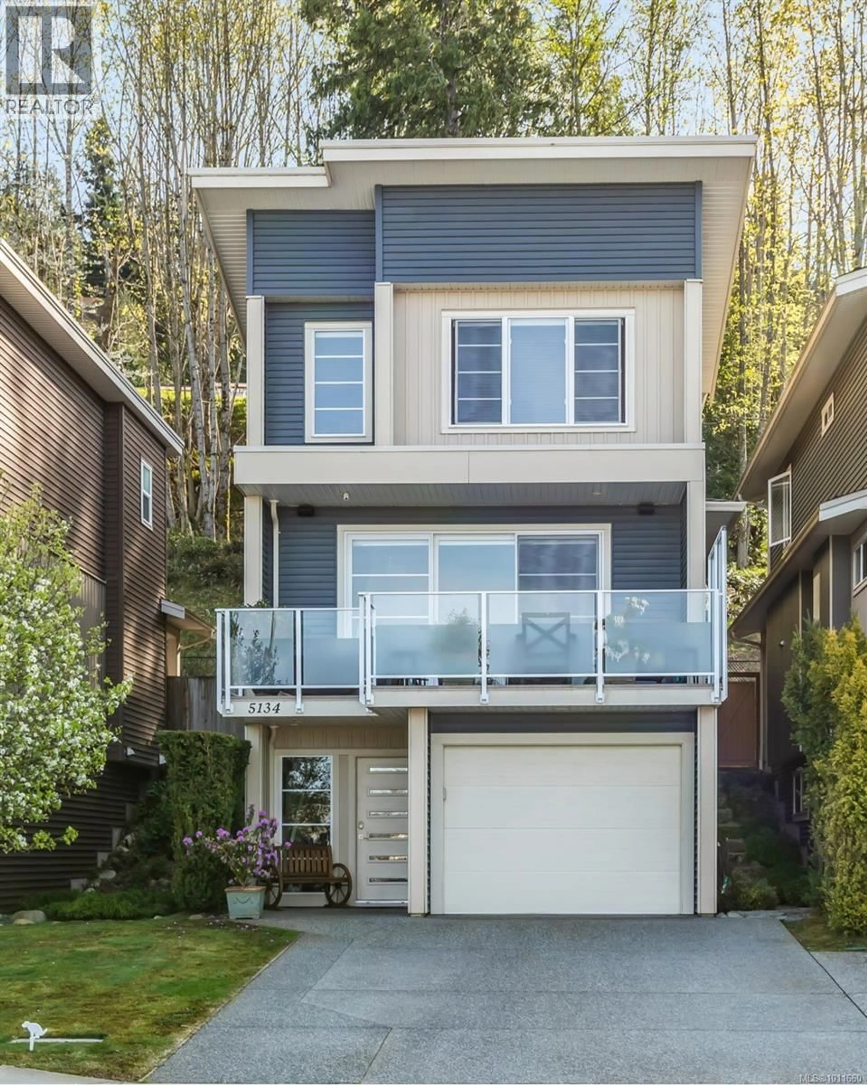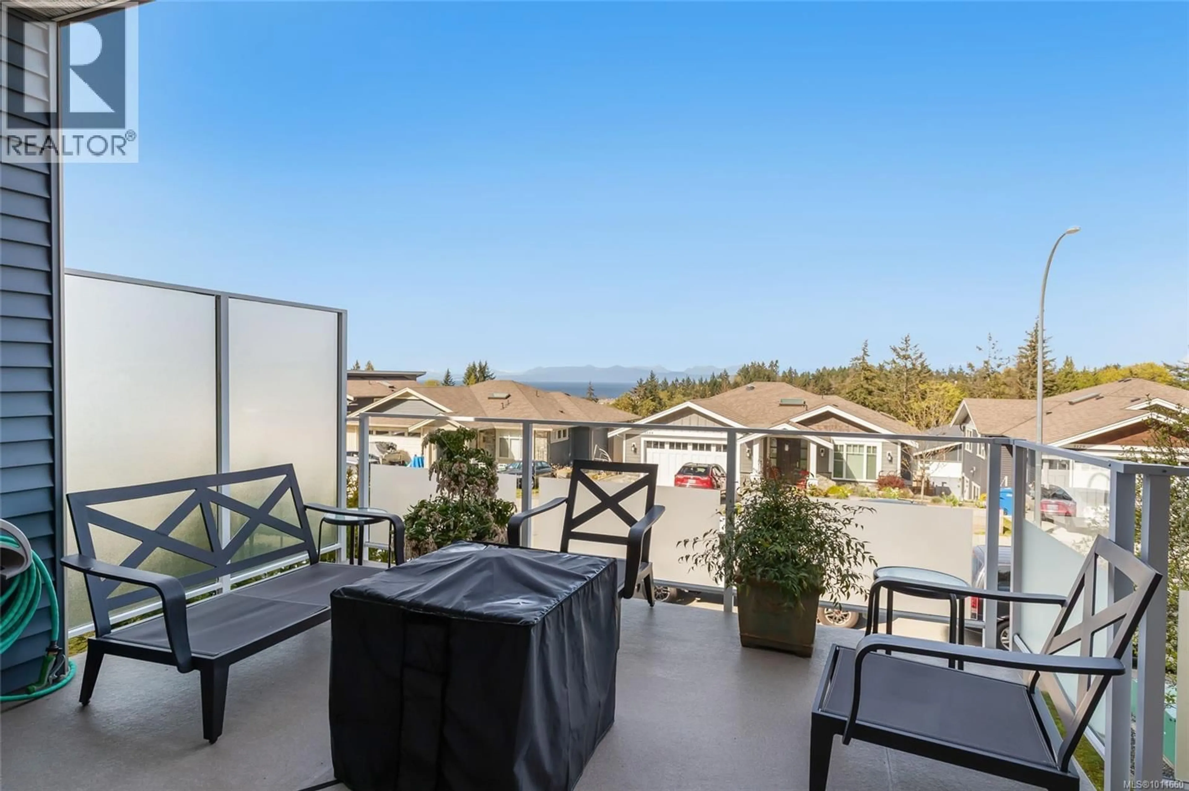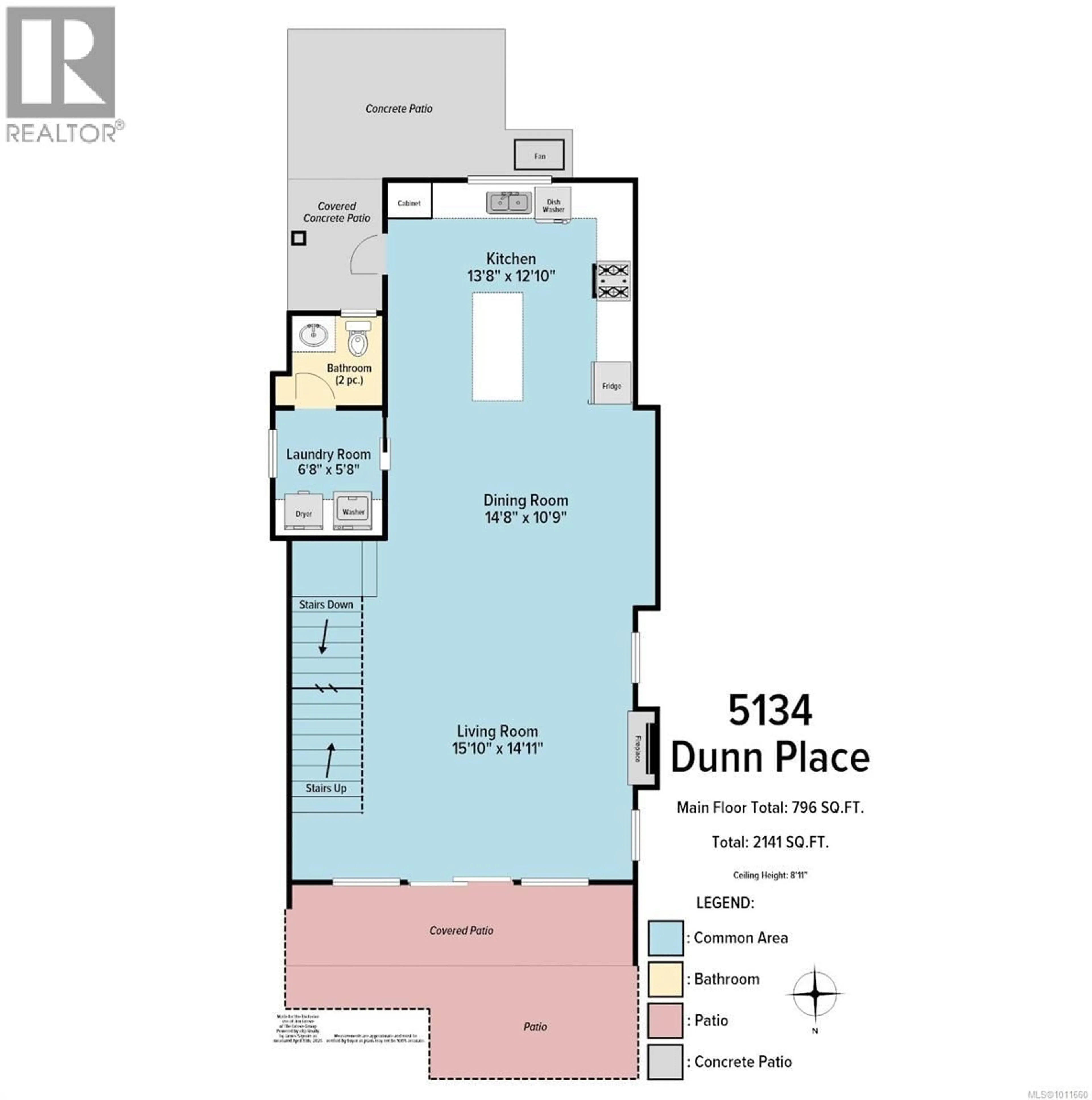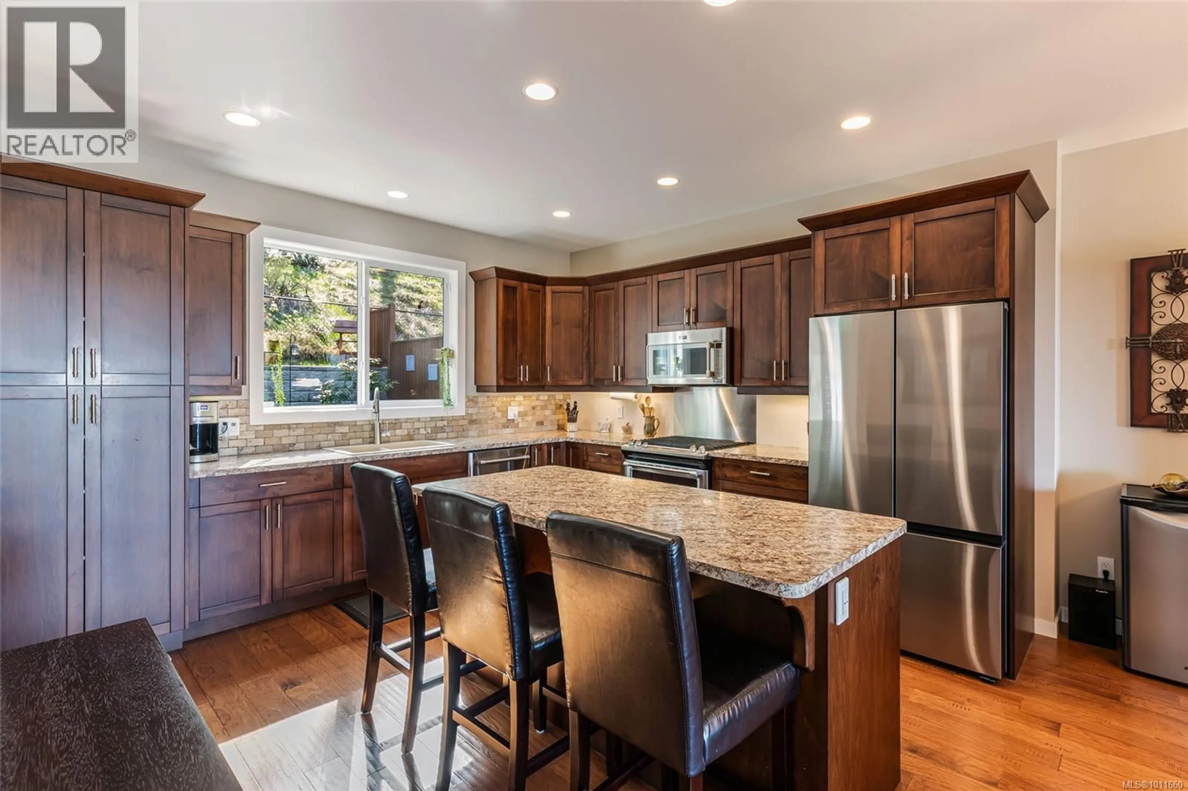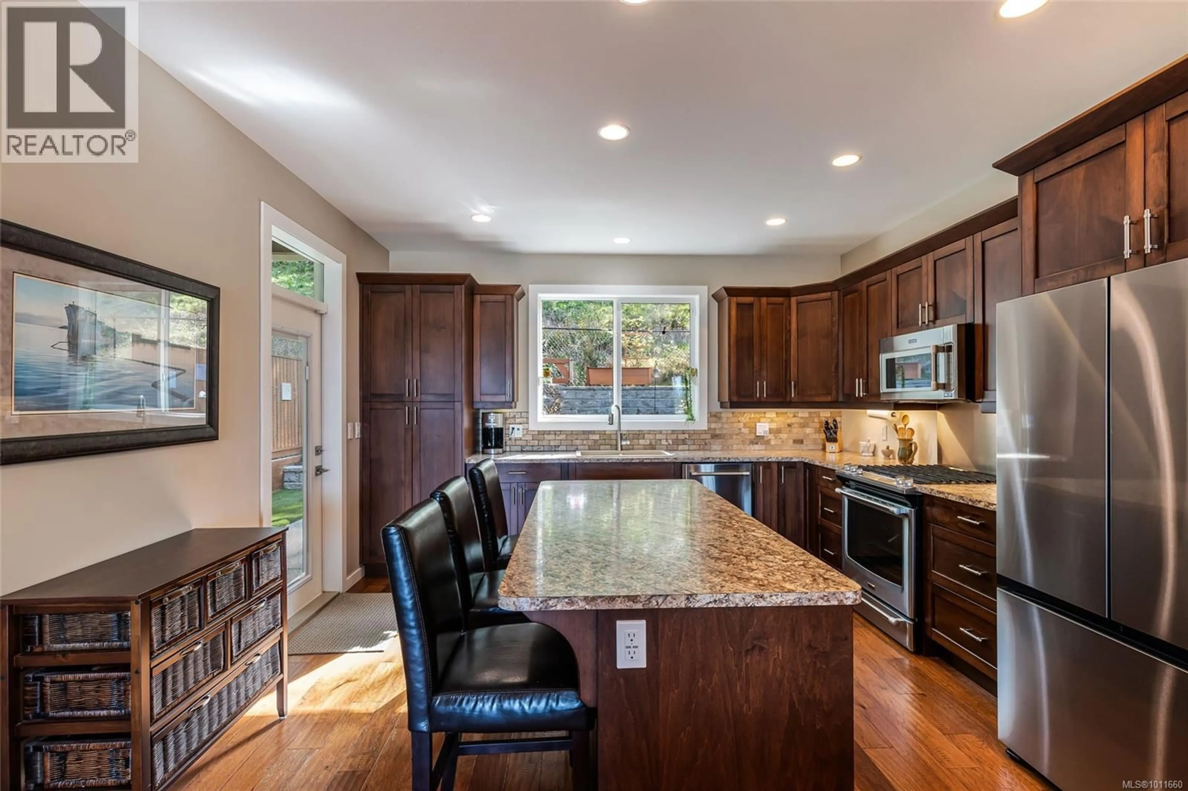5134 DUNN PLACE, Nanaimo, British Columbia V9T6S9
Contact us about this property
Highlights
Estimated valueThis is the price Wahi expects this property to sell for.
The calculation is powered by our Instant Home Value Estimate, which uses current market and property price trends to estimate your home’s value with a 90% accuracy rate.Not available
Price/Sqft$355/sqft
Monthly cost
Open Calculator
Description
Home is where the heart is and this one's got plenty to love! Let's start on the entry level where the flooring from the entrance, through to the bonus family Room and Bathroom is HD waterproof vinyl: Perfect for a busy family space. Upstairs on the main level, the scene stealer is definitely the amazing ocean & mountain views: Take a seat in the Living Room or head out onto the deck with your morning coffee in hand, you'll never tire of your bird's eye view of the Salish Sea and the snow-capped mountains of the Mainland. Tear yourself away from that view and you will note hickory hardwood flooring, a natural gas fireplace, an upgraded Kitchen with soft-close wood cabinetry, a new fridge, a gas stove and an island big enough to seat those watching the family Chef in action. The three Bedrooms are found upstairs and include a Primary Suite with vaulted ceilings, a walk-in closet and an Ensuite with a 5 foot shower. Total retreat vibes! Additional features of note include upgraded lighting and ceiling fans, a cassette heat pump that serves both the main living area as well as each Bedroom and Bathroom upstairs. The Laundry Room is not a forgotten space here: it holds its own in this well maintained modern home with stylish millwork and a new washer and dryer. The hot water tank is also new. On the outside, the Garage has plenty of storage room for all of your gear and the low maintenance backyard has Allan block hardscaping and plenty of room to sit and enjoy Summertime evenings. The irrigation system will surely satisfy the gardener in the family! Gardens for your green thumb, enough space to comfortably entertain and accommodate the family, a great North Nanaimo location AND Ocean views? Welcome home indeed! Make an appointment to view today! Data and measurements are taken from sources deemed reliable. Buyer to verify if integral. (id:39198)
Property Details
Interior
Features
Second level Floor
Ensuite
Bathroom
Bedroom
9'9 x 11'2Bedroom
10'2 x 11'2Exterior
Parking
Garage spaces -
Garage type -
Total parking spaces 2
Condo Details
Inclusions
Property History
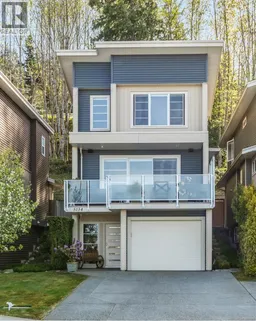 55
55
