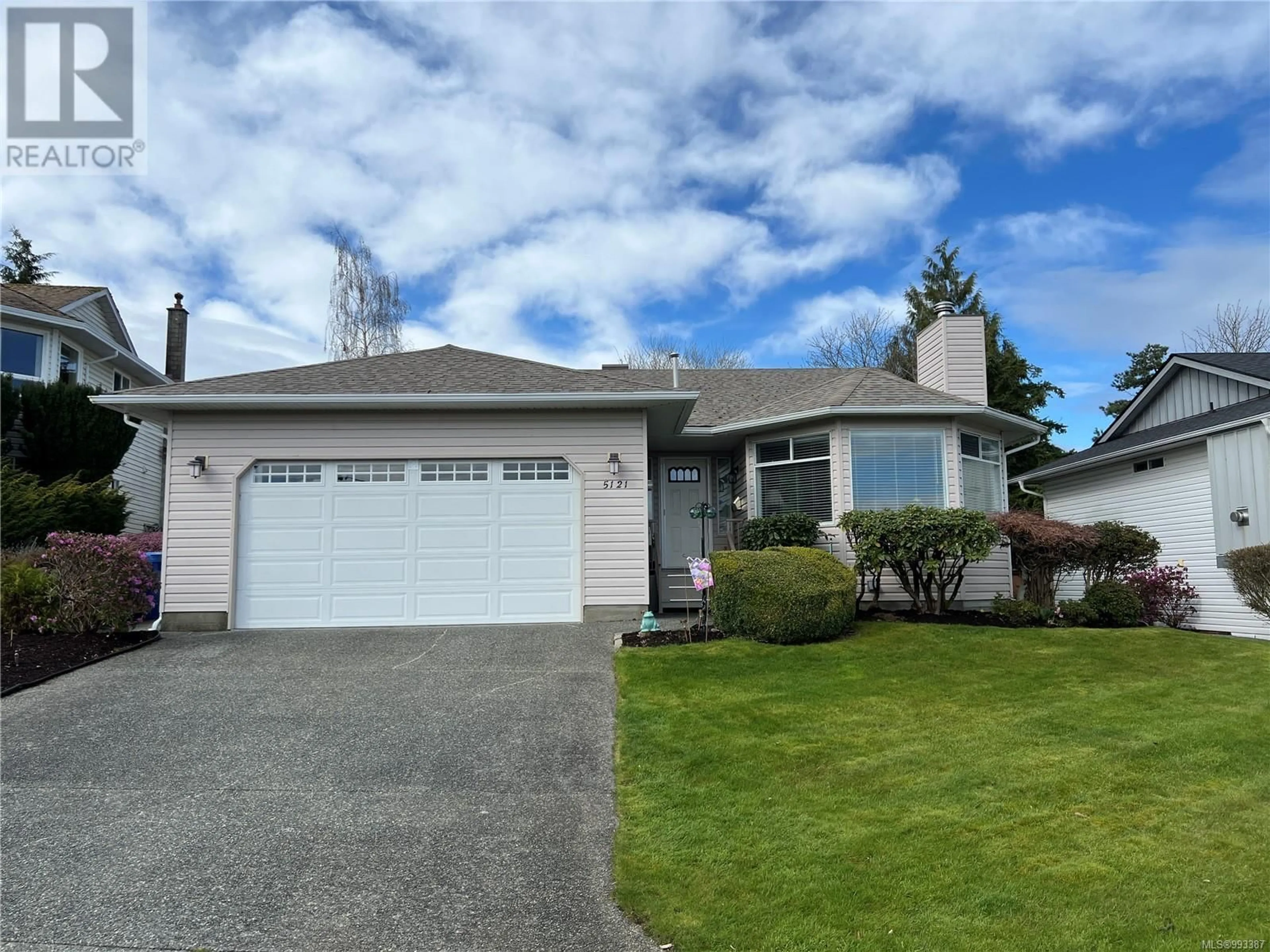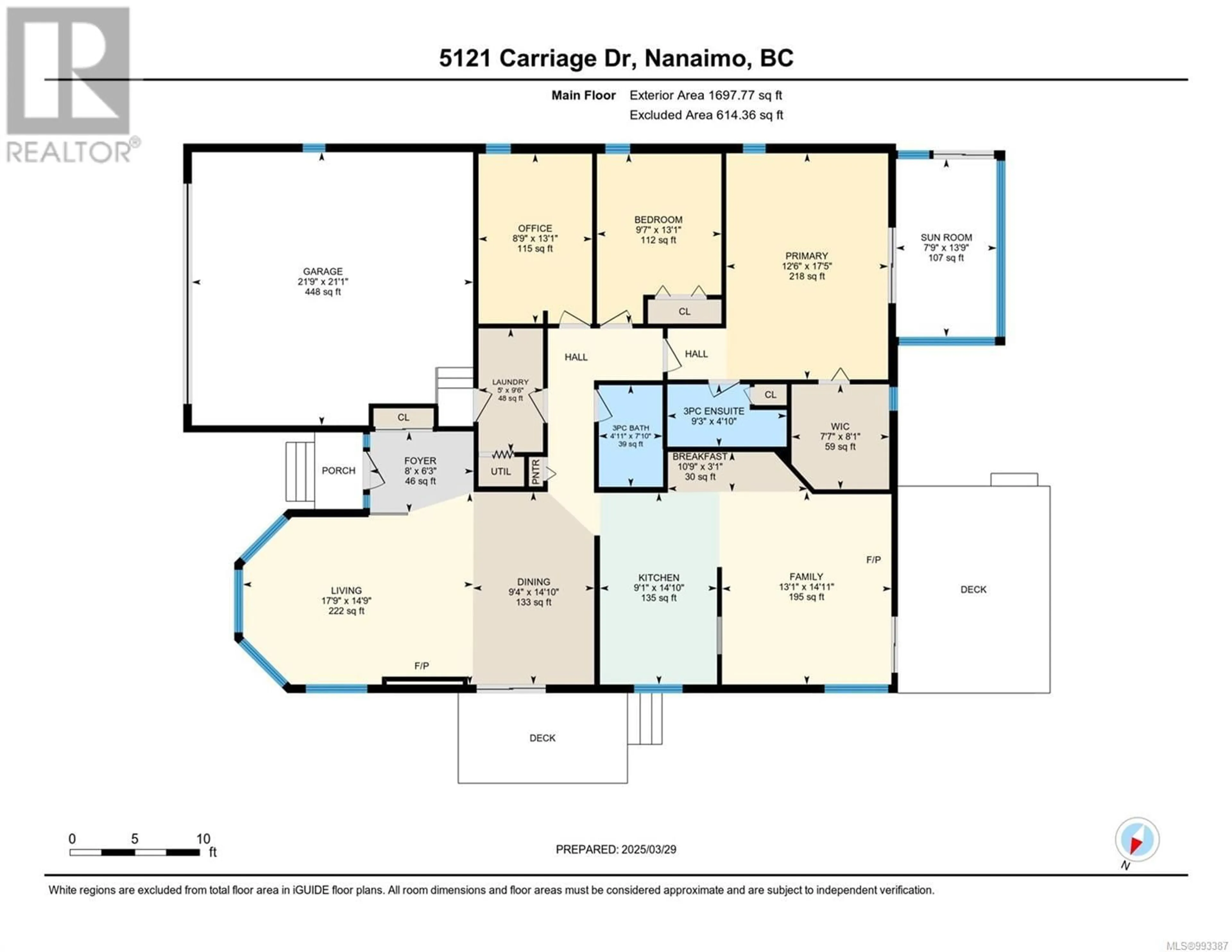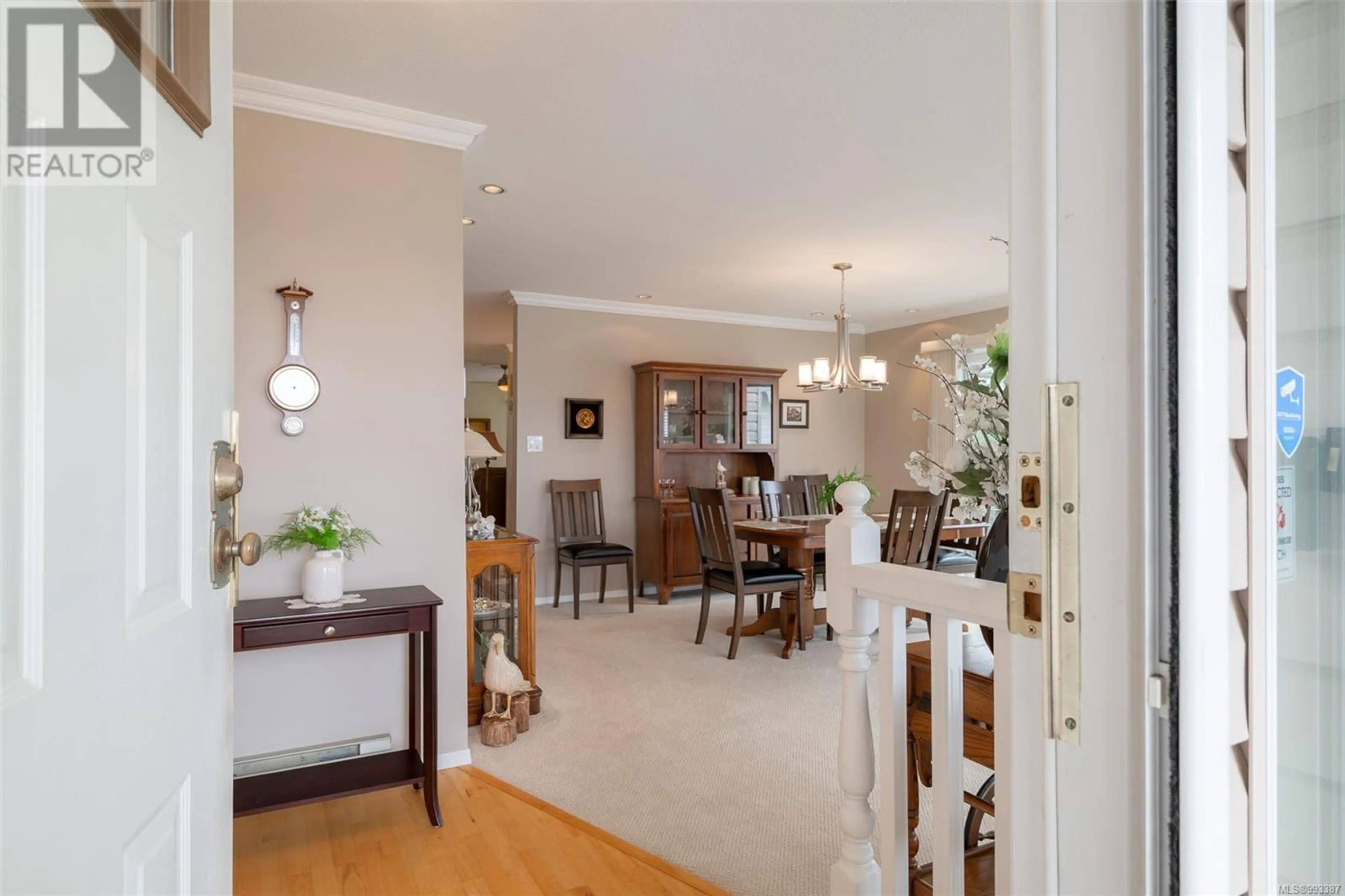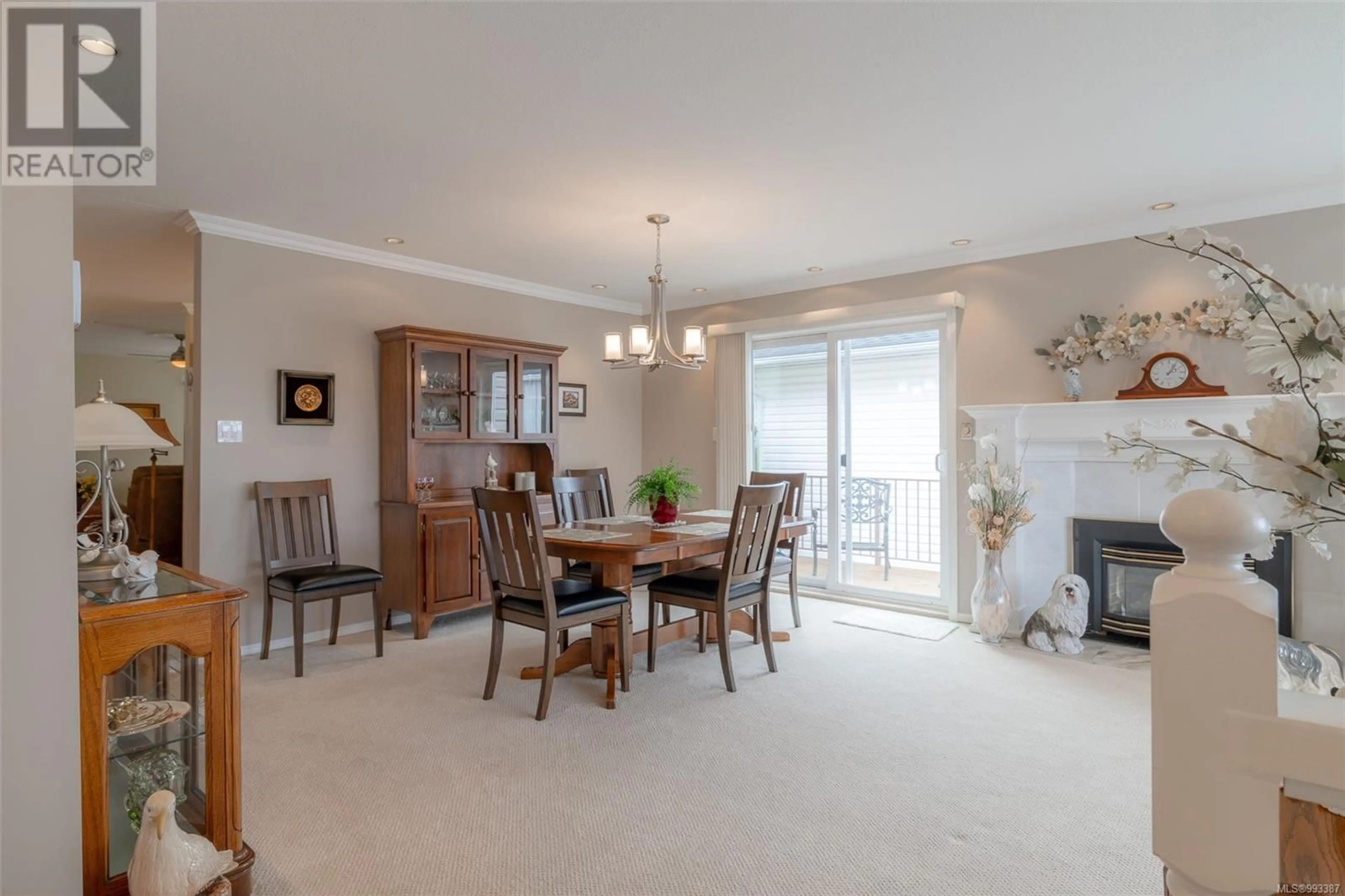5121 Carriage Dr, Nanaimo, British Columbia V9V1H4
Contact us about this property
Highlights
Estimated ValueThis is the price Wahi expects this property to sell for.
The calculation is powered by our Instant Home Value Estimate, which uses current market and property price trends to estimate your home’s value with a 90% accuracy rate.Not available
Price/Sqft$355/sqft
Est. Mortgage$3,435/mo
Tax Amount ()-
Days On Market3 days
Description
5121 Carriage Drive is a well-maintained 1,697 sq. ft. rancher in a highly sought-after North Nanaimo neighborhood, offering comfort, convenience, and nice ocean views. Just a short walk to beach access, this 3-bed, 2-bath home offers flexibly, as the 3rd bedroom could be a great office. features a bright kitchen with a pass-through to the dining room, note the many pot lights and crown moulding. There is a gas fireplace in both the spacious living room and family room for added warmth and ambiance. The primary suite includes a walk-in closet, a large ensuite with walk-in shower, and a cozy sunroom. Outside, enjoy a tidy, landscaped yard, recently replaced decks, and Gutter Guards and in ground irrigation for low-maintenance upkeep. The garage is also equipped with a plumbed-in sink for added functionality. A rare find in a prime location—this home is move-in ready! (id:39198)
Property Details
Interior
Features
Main level Floor
Laundry room
5 ft x measurements not availableDining nook
10'9 x 3'1Family room
13'1 x 14'11Sunroom
7'9 x 13'9Exterior
Parking
Garage spaces 4
Garage type -
Other parking spaces 0
Total parking spaces 4
Property History
 66
66



