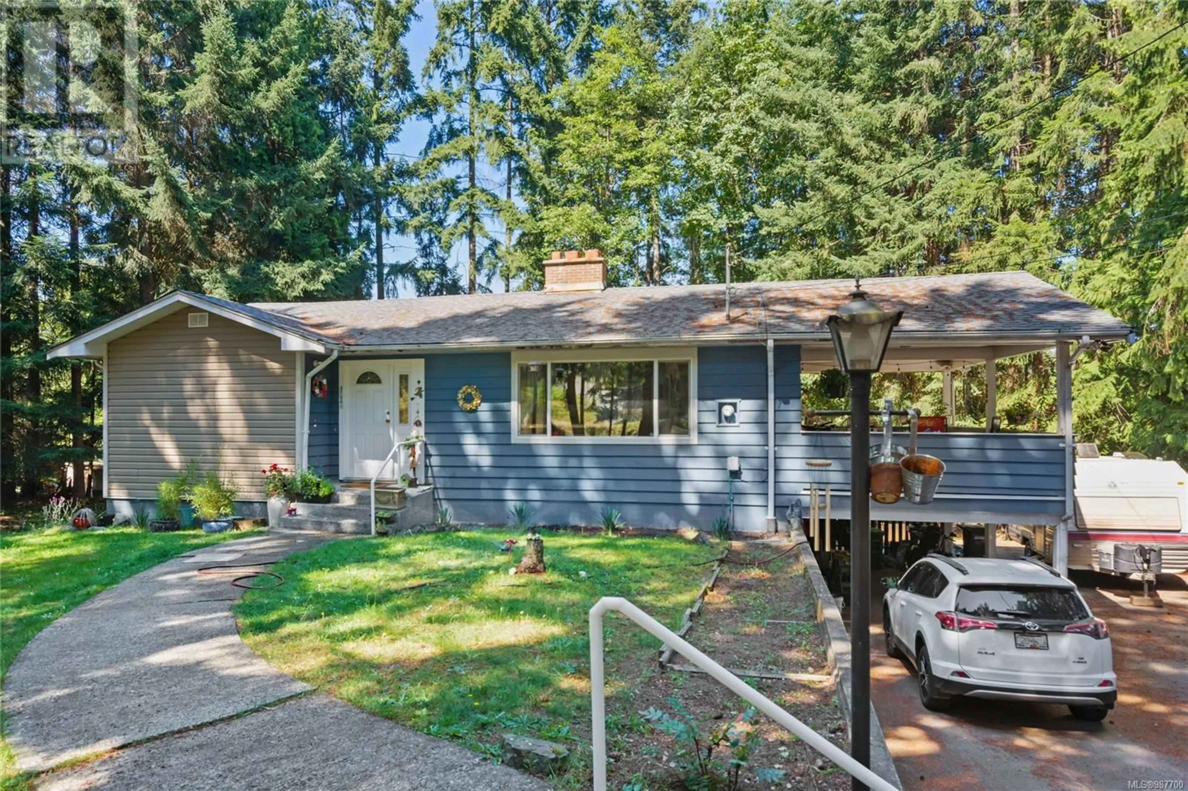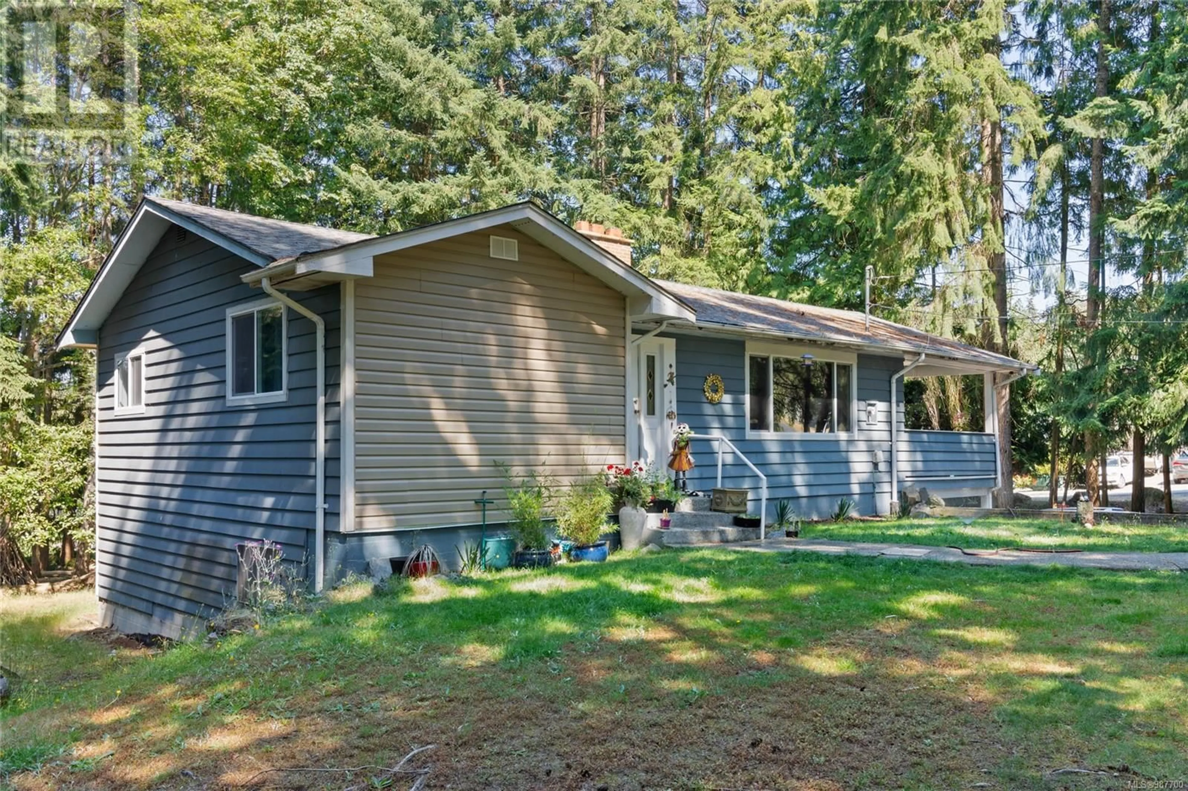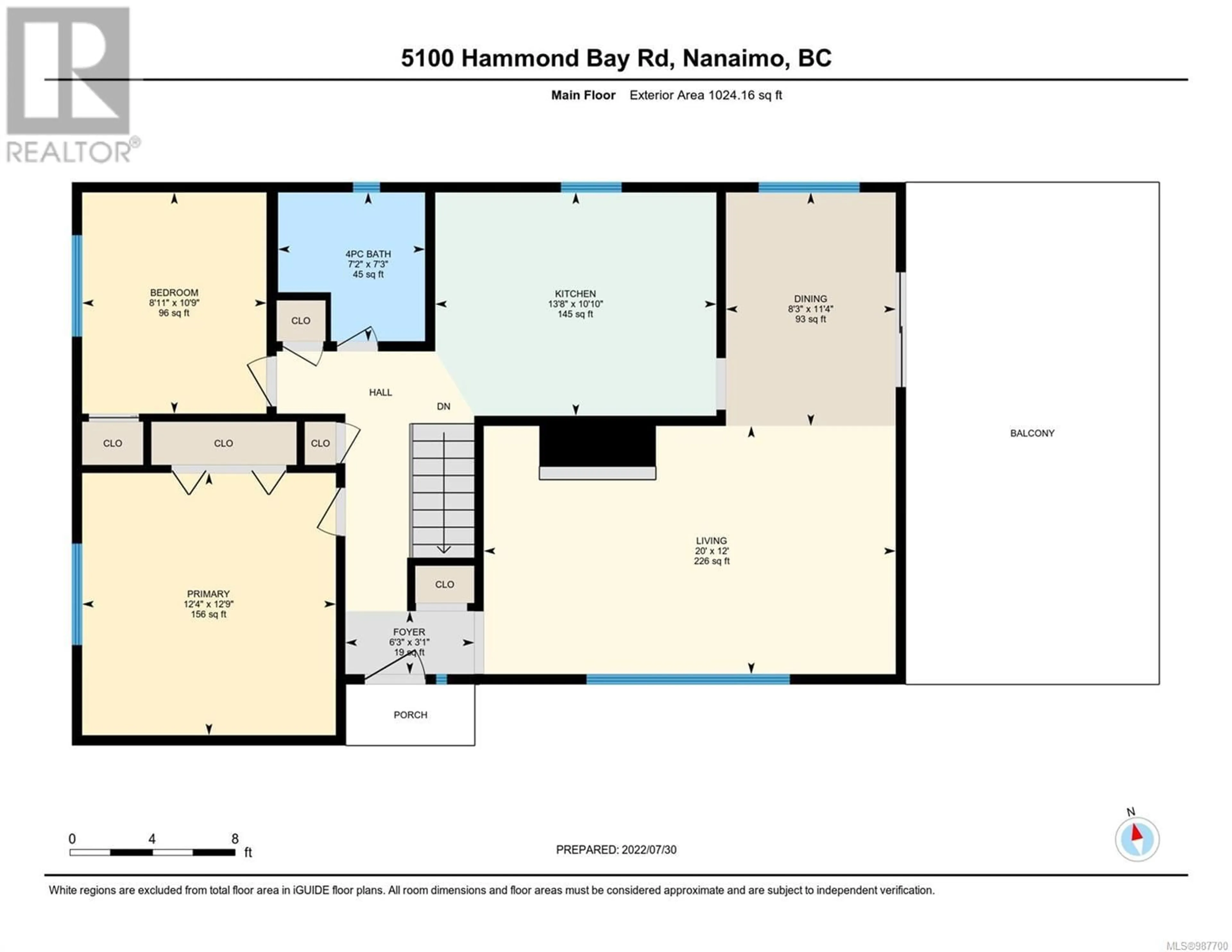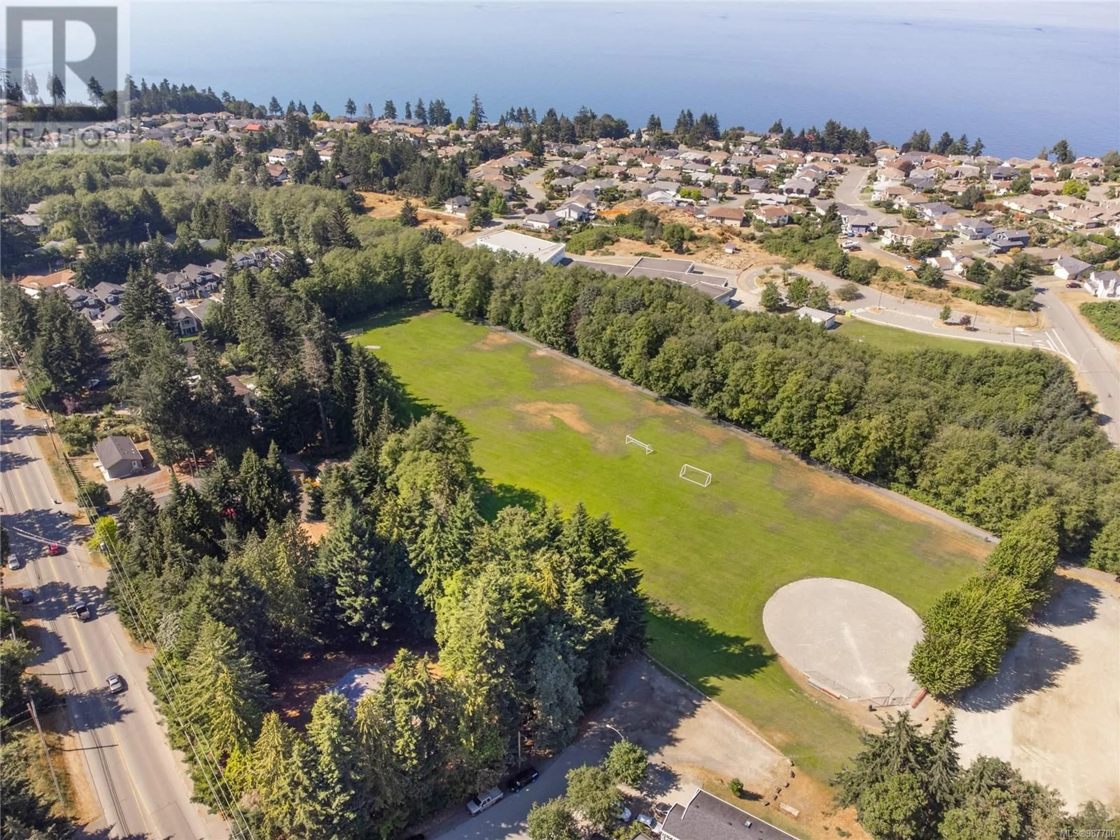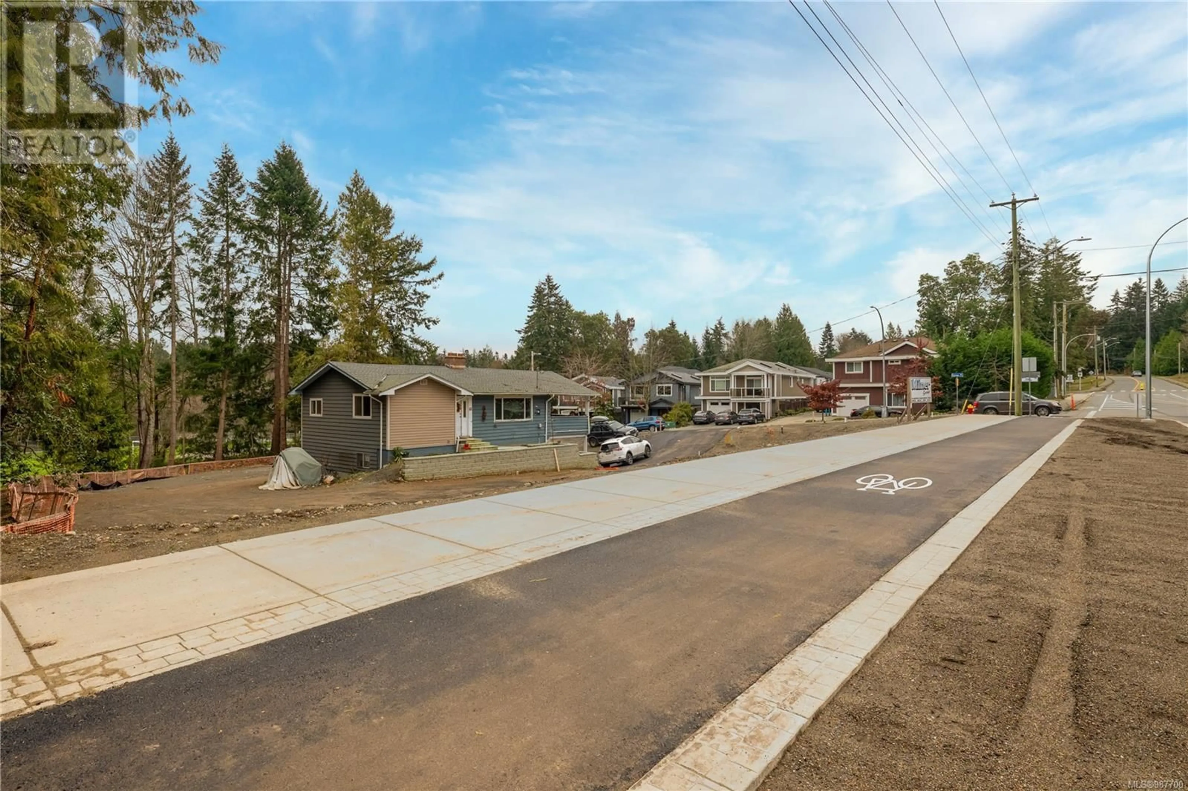5100 Hammond Bay Rd, Nanaimo, British Columbia V9T5B5
Contact us about this property
Highlights
Estimated ValueThis is the price Wahi expects this property to sell for.
The calculation is powered by our Instant Home Value Estimate, which uses current market and property price trends to estimate your home’s value with a 90% accuracy rate.Not available
Price/Sqft$438/sqft
Est. Mortgage$3,731/mo
Tax Amount ()-
Days On Market52 days
Description
Located in the heart of Hammond Bay on a small dead end street adjacent to a community park you will find this fantastic 4 bed and 2 bath home! With recent updates including: Gas Furnace, Roof, partial new windows and siding, and a number of other cosmetic updates in recent years! The discerning buyer can continue to make it their own, but rely on good bones! The spacious living and dining room provide plenty of room for a family with an additional family room downstairs. Or this layout is ideal for the hobbyist who needs extra room in the basement or even providing live-in room rentals? This home even has good suite potential for the lower floor for the investment minded purchaser. Just minutes from all the shopping amenities of North Nanaimo in one direction, and natural amenities of Pipers Lagoon, Neck Point, and Departure Bay in the other! Frank J Ney public school on the other side of Harry Wipper Park make this a great overall location! Measurements approximate verify if imp. (id:39198)
Property Details
Interior
Features
Main level Floor
Kitchen
10'10 x 13'8Entrance
3'1 x 6'3Primary Bedroom
12'9 x 12'4Living room
12' x 20'Exterior
Parking
Garage spaces 2
Garage type -
Other parking spaces 0
Total parking spaces 2
Property History
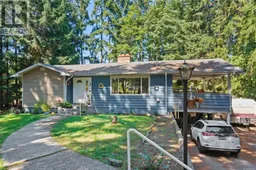 42
42
