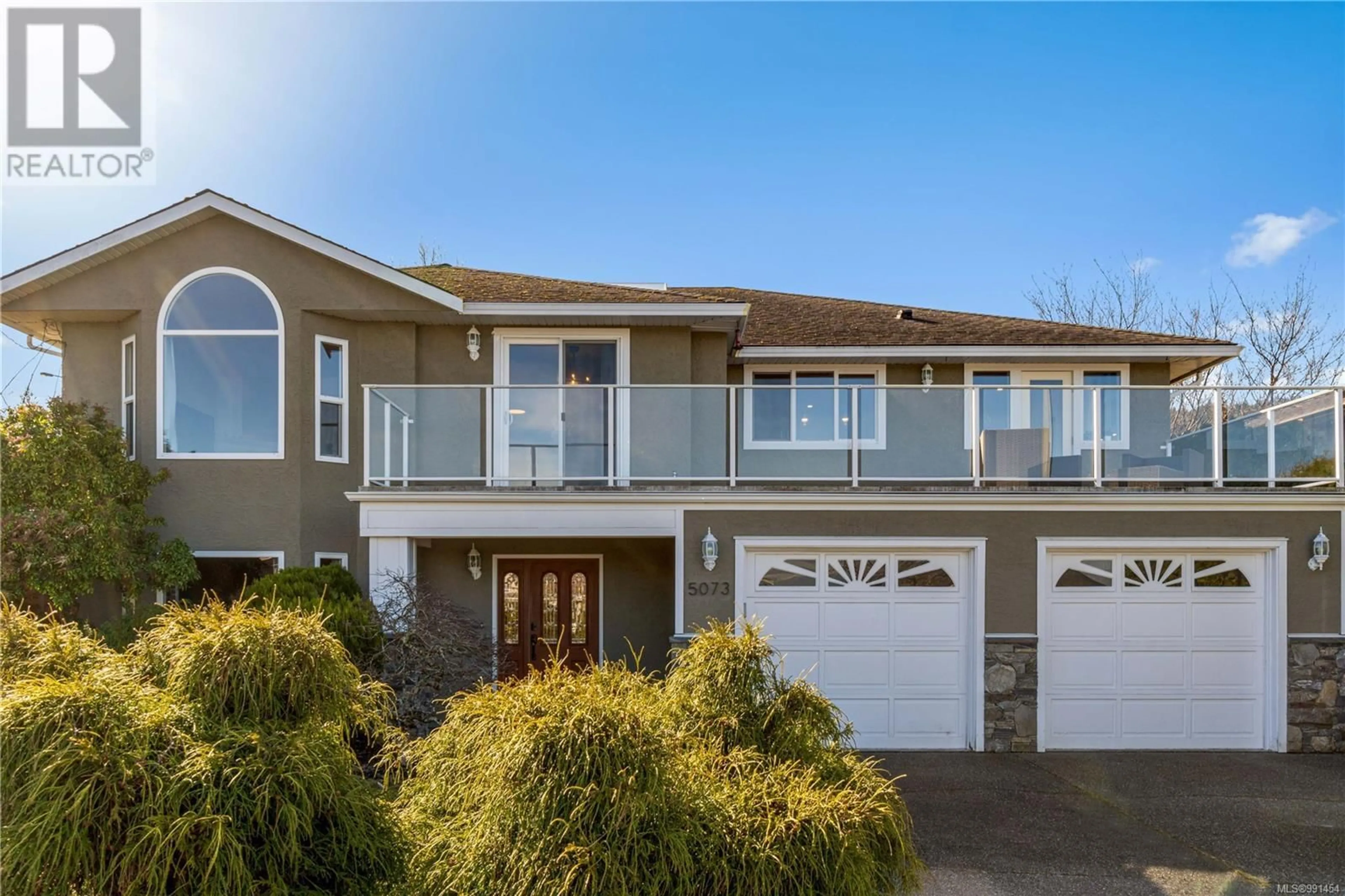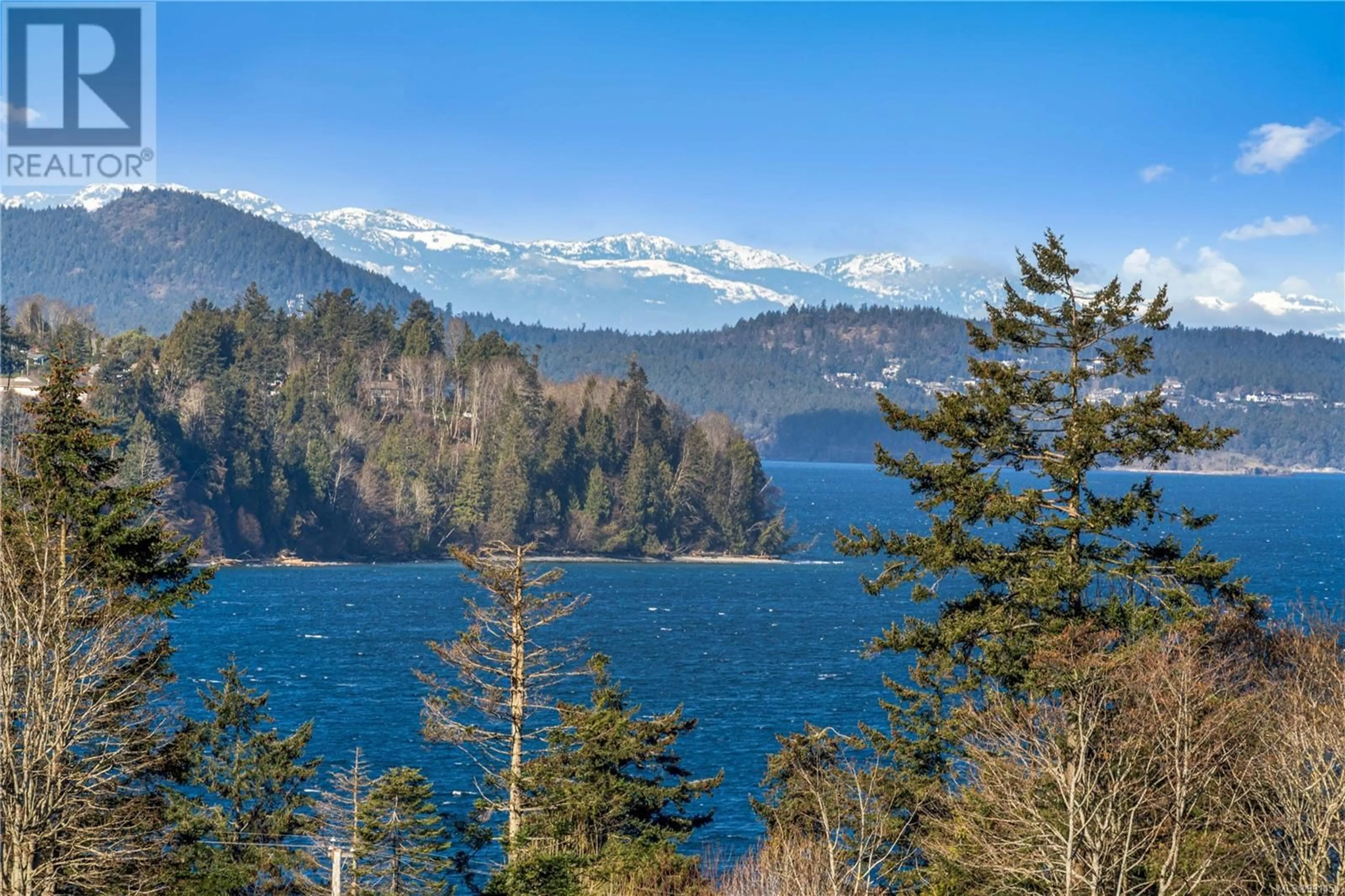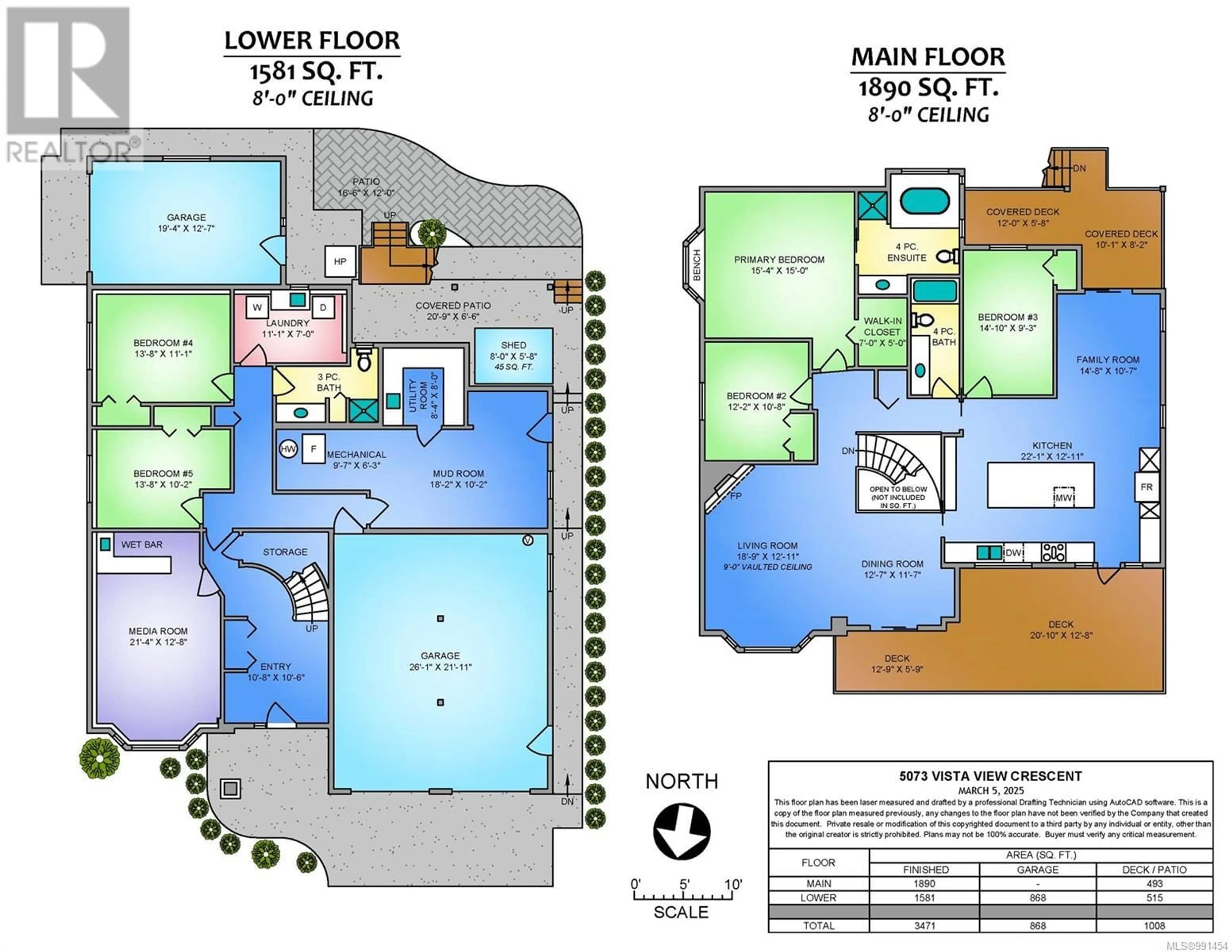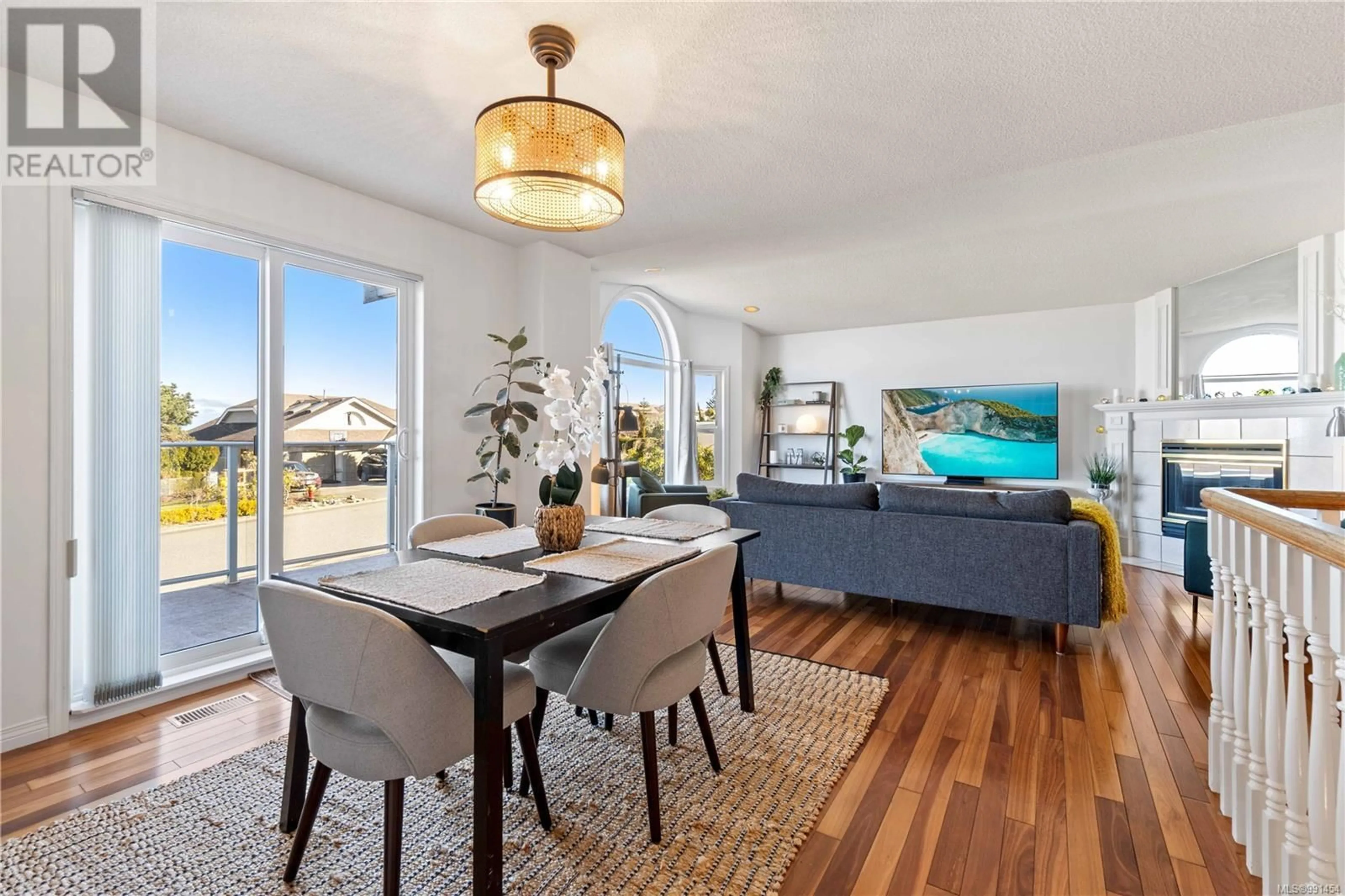5073 Vista View Cres, Nanaimo, British Columbia V9V1L6
Contact us about this property
Highlights
Estimated ValueThis is the price Wahi expects this property to sell for.
The calculation is powered by our Instant Home Value Estimate, which uses current market and property price trends to estimate your home’s value with a 90% accuracy rate.Not available
Price/Sqft$373/sqft
Est. Mortgage$5,561/mo
Tax Amount ()-
Days On Market43 days
Description
Welcome to Rocky Point—one of Nanaimo’s most desirable coastal communities. This beautifully updated family home offers stunning views of the Salish Sea, incredible indoor-outdoor living, and space to suit any lifestyle. The heart of the home is a show-stopping open-concept kitchen, fully reimagined with a massive quartz island, premium stainless steel appliances, and custom cabinetry—perfect for cooking, gathering, and entertaining in style. Step out onto the expansive deck to soak in panoramic ocean views, framed by unforgettable sunrises and sunsets. The backyard is private and peaceful, with mature landscaping and space for a garden oasis—ideal for green thumbs. Inside, the expansive primary bedroom offers a quiet retreat with stunning natural light and generous space to unwind. Downstairs, a cozy media room sets the stage for movie nights, while two additional bedrooms with a private entrance offer flexibility for guests, a home office, or future suite potential. A rare second driveway and third garage offer incredible flexibility—bring your boat, bikes, or turn it into a workshop or studio space. All of this just minutes from beach access, walking trails, and Frank Ney Elementary. If you're dreaming of a West Coast lifestyle with room to grow, play, and entertain—this is the one. (id:39198)
Property Details
Interior
Features
Main level Floor
Bedroom
14'0 x 9'3Ensuite
Primary Bedroom
15'4 x 15'0Kitchen
22'1 x 12'11Exterior
Parking
Garage spaces 6
Garage type Garage
Other parking spaces 0
Total parking spaces 6
Property History
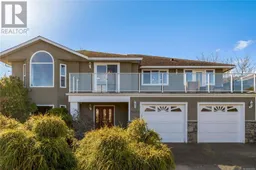 63
63
