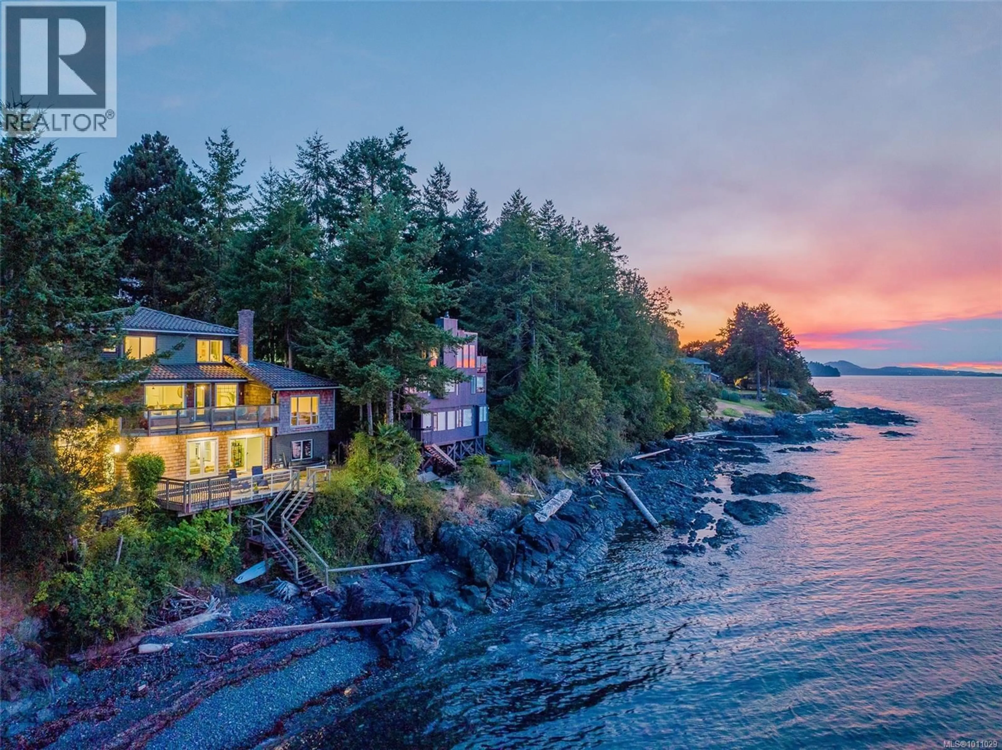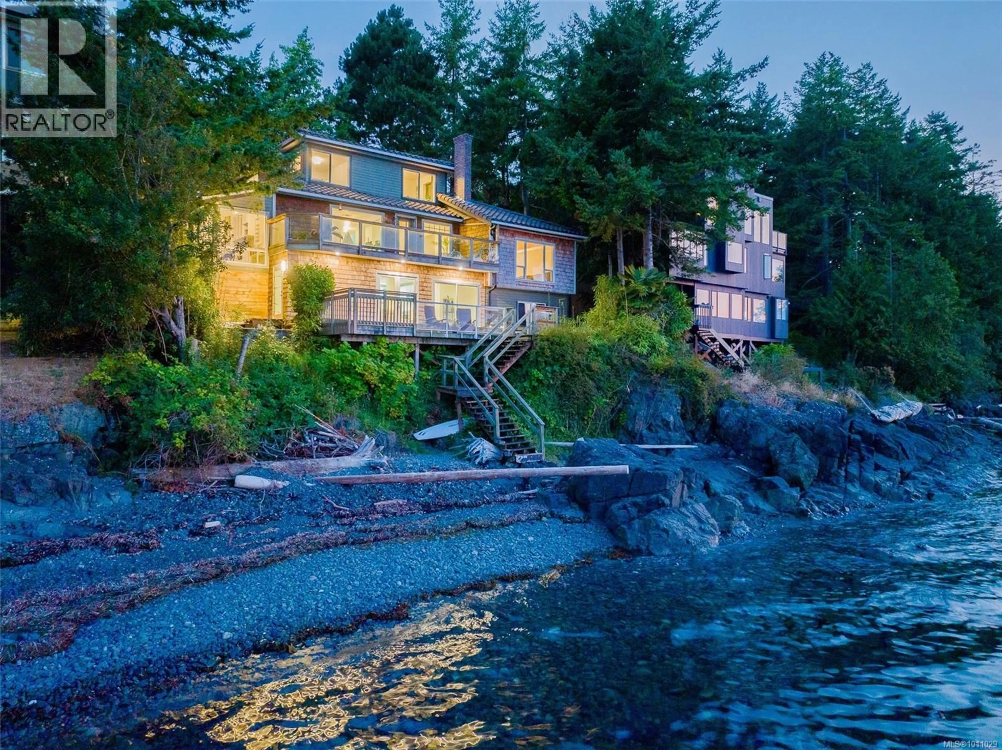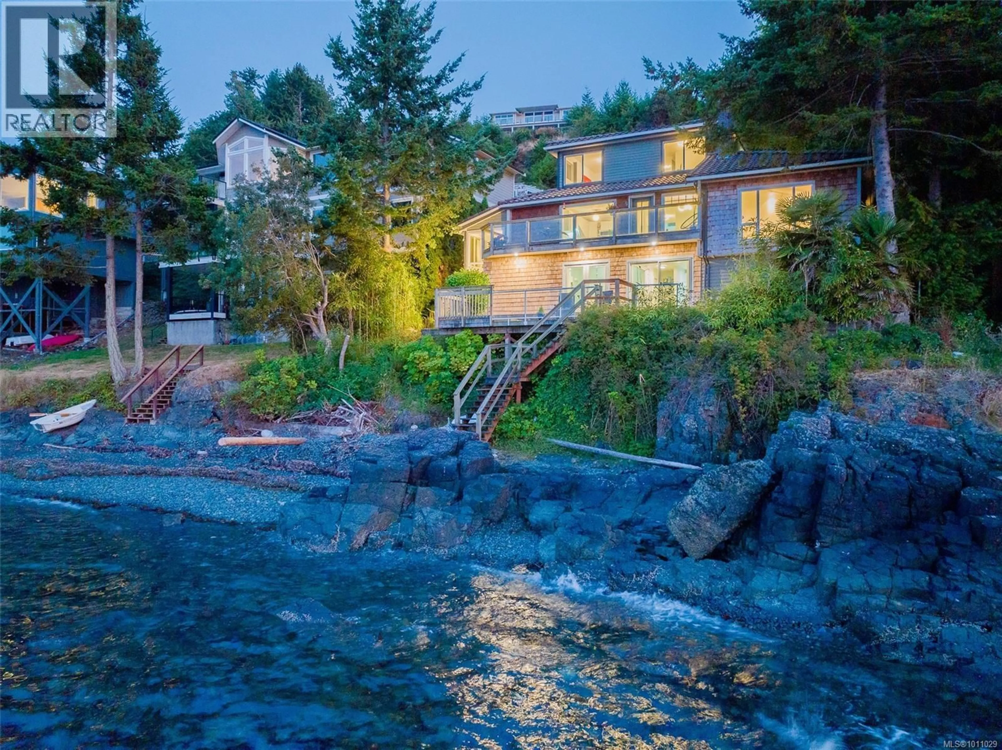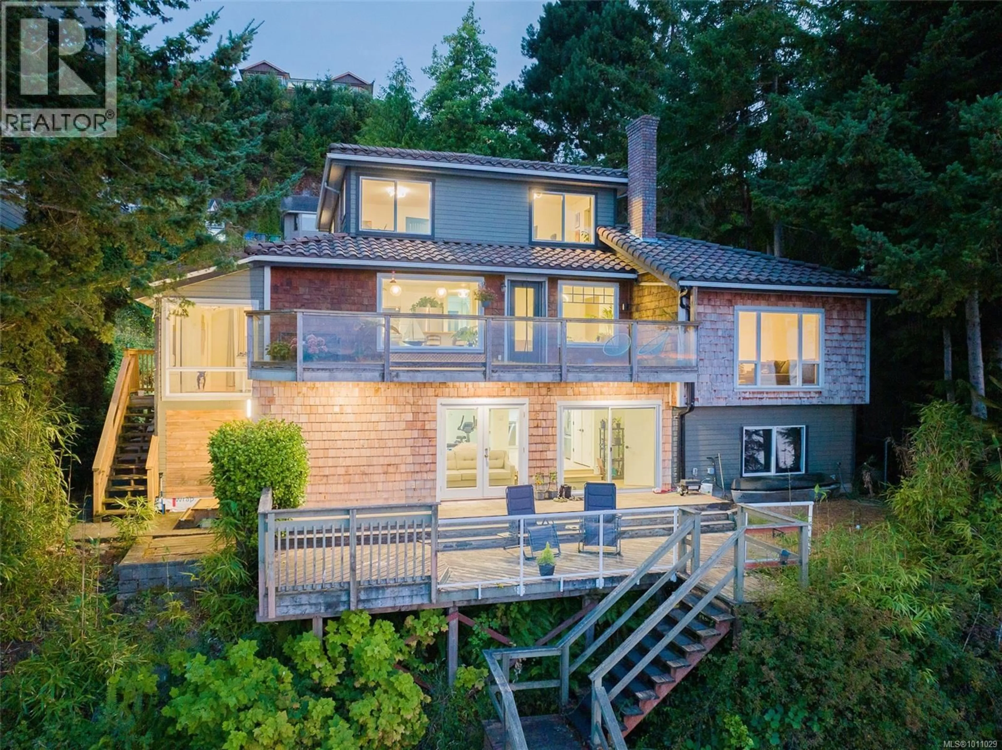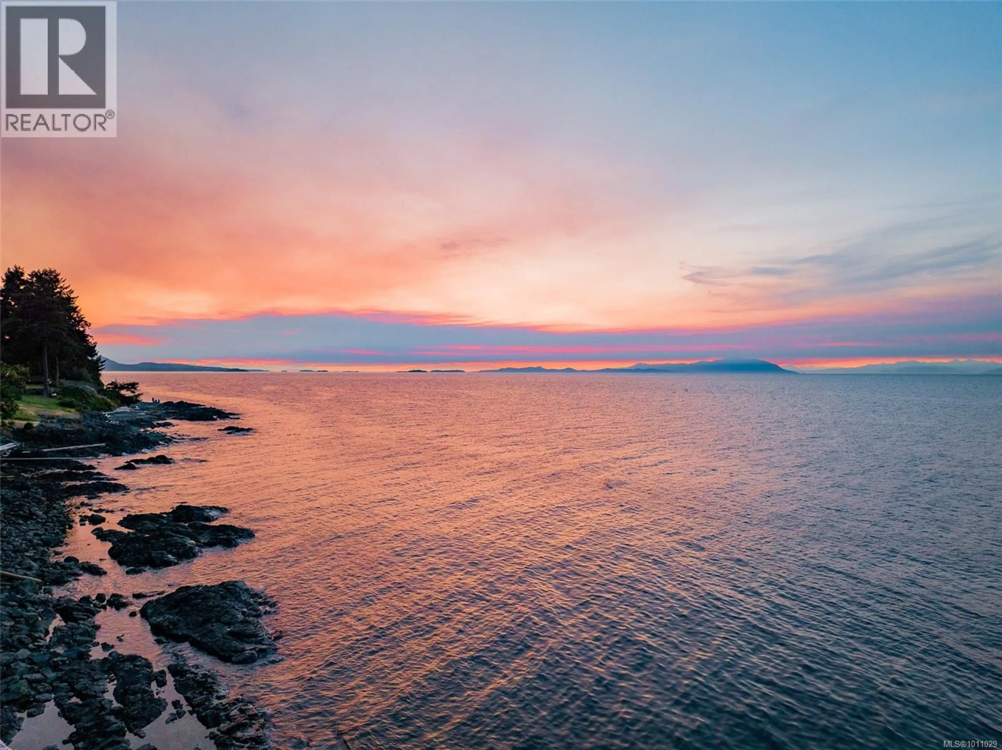4978 FILLINGER CRESCENT, Nanaimo, British Columbia V9V1J1
Contact us about this property
Highlights
Estimated valueThis is the price Wahi expects this property to sell for.
The calculation is powered by our Instant Home Value Estimate, which uses current market and property price trends to estimate your home’s value with a 90% accuracy rate.Not available
Price/Sqft$549/sqft
Monthly cost
Open Calculator
Description
Picturesque sunsets and the sound of waves gently lapping against the shore await you. We are proud to present this newly renovated 3,600+ sq ft low-bank ocean front property in desirable Rocky Point. This one of a kind 3 floor, 7 bed, 4 bath property offers 3 private living spaces and is close to all amenities and schools. The property boasts a two-story 4 bed/2 bath main home, a legal2 bedroom 1 bath ocean-side walkout suite and a main floor in-law suite. If you wish to accommodate extended family, need a mortgage helper, want to retire on the ocean with income or looking to offer vacation rentals this property is for you. Features include vaulted ceilings, sky lights, bamboo and tile floors, LED lighting, wood burning fireplace, walk-in pantry with deep freeze, stainless steel appliances, gas ranges, 3 large decks, hot tub rough-in, gas fireplace rough-in's, gas bbq hook up, lots of indoor/outdoor storage, poured concrete foundation on bedrock, terracotta roof, new windows and 3 full sized sets of washer/dryers. New city water line and 200 amp electrical panel with ability to accommodate an electric car charger. Major renovation work was completed in 2023 through 2025 by professional trades and city permits including the full construction of a large 2 bed legal suite. The suite has separate electrical and plumbing systems and is fully insulated for sound and fire. The home's drainage sump system was redone including new pump/valves and alarm system installed. An additional 4 piece bath was added on the top floor and the property was brought up to current earthquake code. A city variance for 3car parking was approved, 2 exterior water taps were added, as was a new rear soffit with LED lighting and cedar shingles. Enjoy swimming, kayaking, fishing and paddle boarding just steps from your back deck or drop a mooring buoy and enjoy your boat mere meters from your home. A rare opportunity to own a quiet piece of island paradise, this one of a kind property (id:39198)
Property Details
Interior
Features
Lower level Floor
Laundry room
9'5 x 14'9Bedroom
11'11 x 13'10Living room
15'10 x 15'11Kitchen
7'5 x 14'10Exterior
Parking
Garage spaces -
Garage type -
Total parking spaces 2
Property History
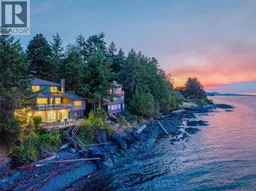 42
42
