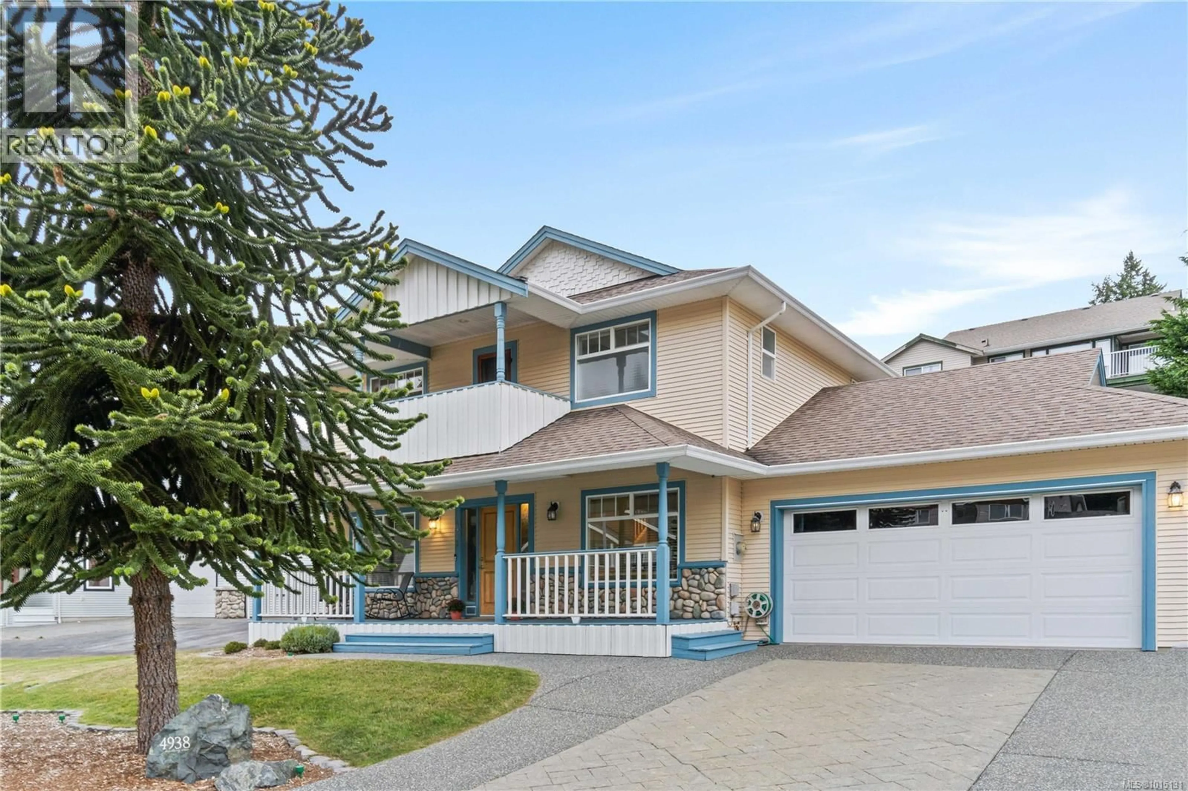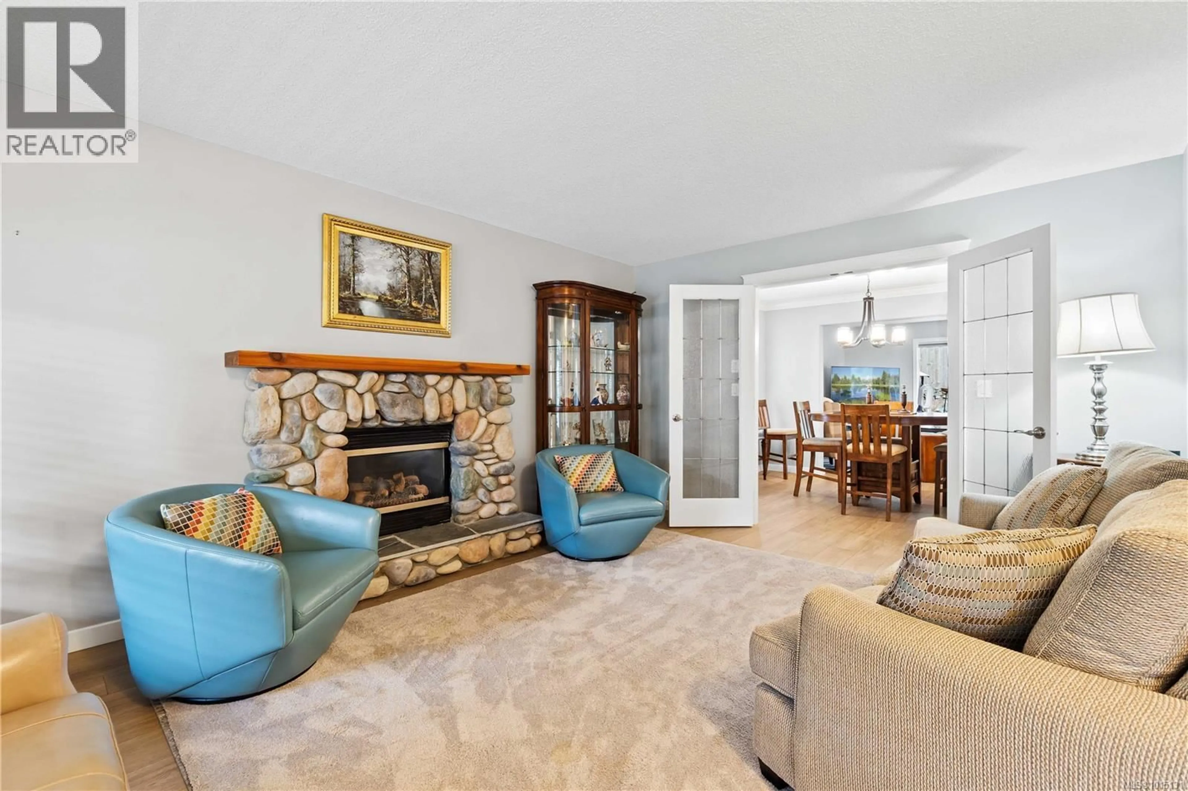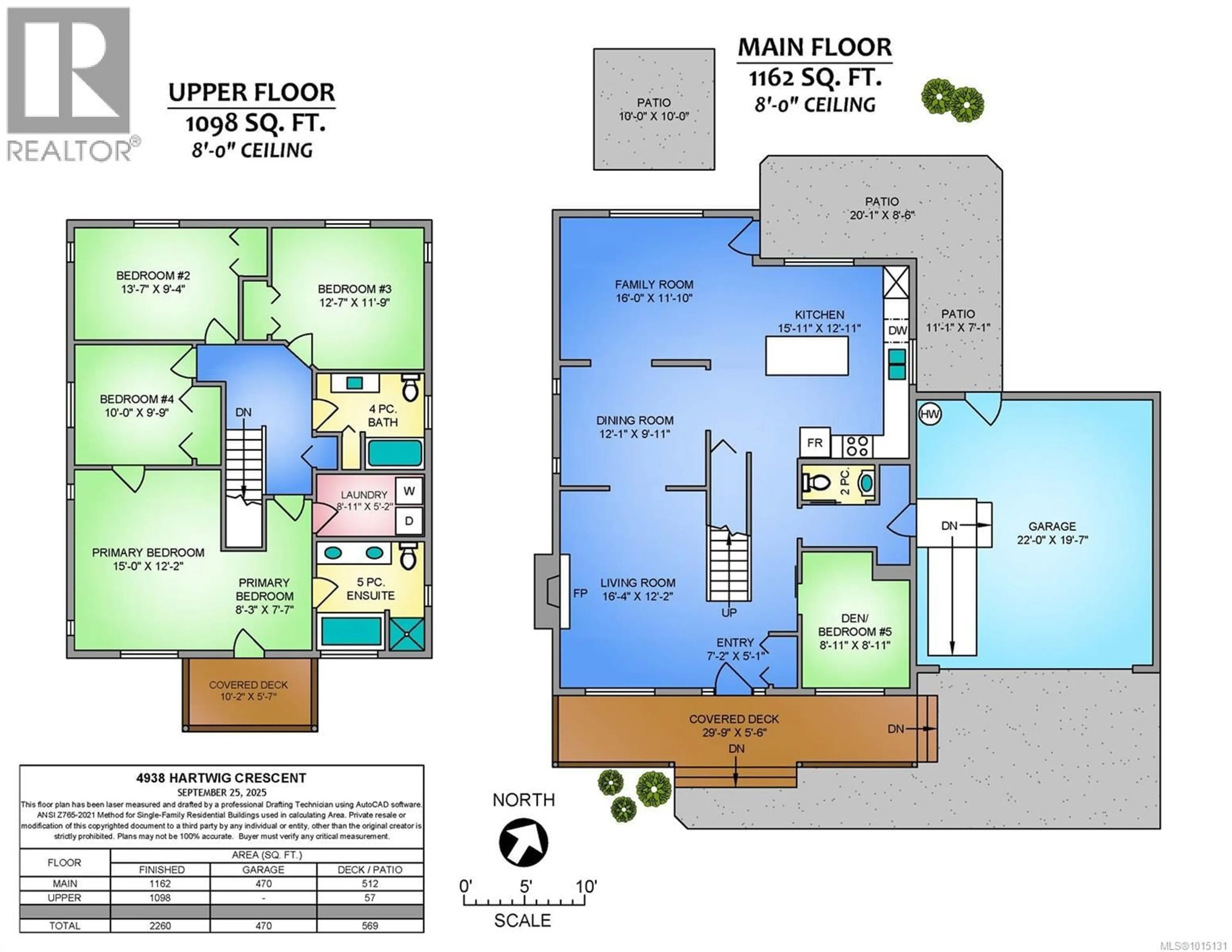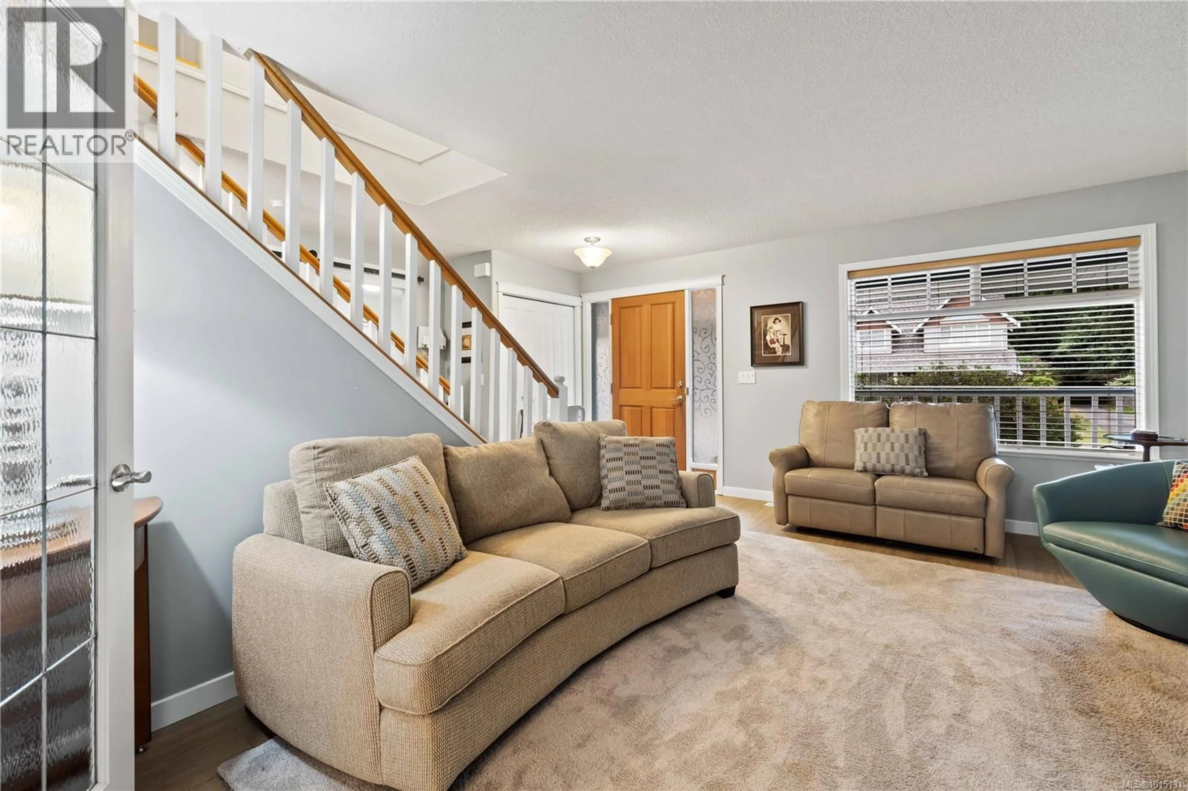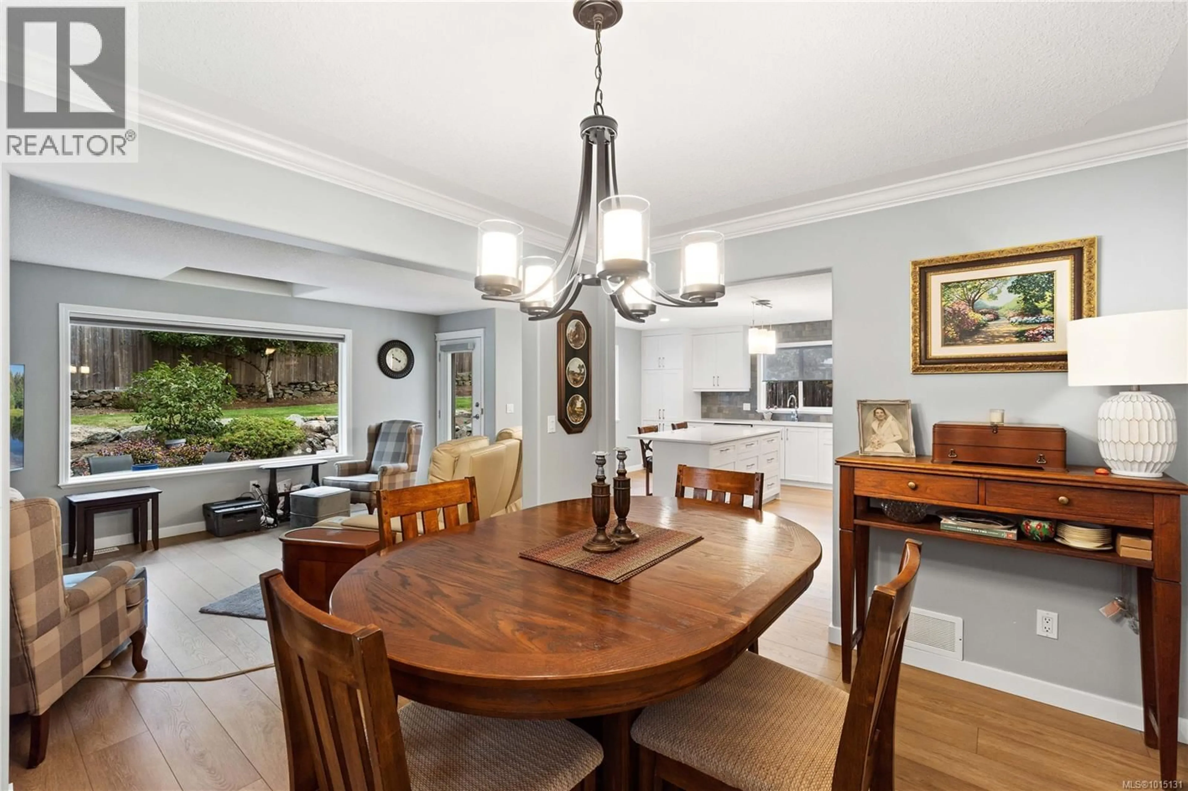4938 HARTWIG CRESCENT, Nanaimo, British Columbia V9V1R2
Contact us about this property
Highlights
Estimated valueThis is the price Wahi expects this property to sell for.
The calculation is powered by our Instant Home Value Estimate, which uses current market and property price trends to estimate your home’s value with a 90% accuracy rate.Not available
Price/Sqft$342/sqft
Monthly cost
Open Calculator
Description
Welcome to this beautifully updated 4 bedroom and den, 3-bathroom family home, situated in one of Nanaimo’s most sought-after neighbourhoods. Combining comfort, style, and modern updates, this home offers everything a growing family could need. Step inside to find brand new flooring throughout the main level, creating a fresh and inviting atmosphere. The heart of the home—the kitchen—has been tastefully updated with new countertops and a stylish backsplash, and opens up to the family room and dining area, making it the perfect space to cook and entertain. Upstairs, you’ll discover an oversized primary bedroom that feels like a true retreat, complete with a private balcony—ideal for morning coffee or relaxing evenings. The fourth bedroom has been converted to a primary walk in closet, but has been designed to easily revert back to a fourth bedroom if needed. The additional bedrooms are generously sized and laundry is also conveniently on this level. The versatile den on the main floor provides the perfect space for a home office, playroom, or guest area. Outside, the property has been thoughtfully landscaped, enhancing both curb appeal and outdoor enjoyment. Whether you're gardening, entertaining, or simply relaxing in the yard, you'll appreciate the care and attention that's gone into creating this outdoor space that is both beautiful and easy to maintain. Comfort is ensured year-round with a high-efficiency heat pump and furnace, both less than 5 years old—keeping energy costs down and indoor temperatures just right. Located close to schools, parks, shopping, and all of Nanaimo’s best amenities, this home offers the perfect balance of quiet residential living and everyday convenience. (id:39198)
Property Details
Interior
Features
Second level Floor
Laundry room
5'2 x 8'11Bathroom
Bedroom
9'9 x 10'0Bedroom
11'9 x 12'7Exterior
Parking
Garage spaces -
Garage type -
Total parking spaces 4
Property History
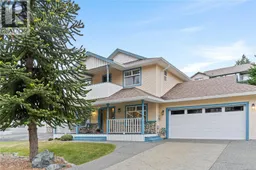 56
56
