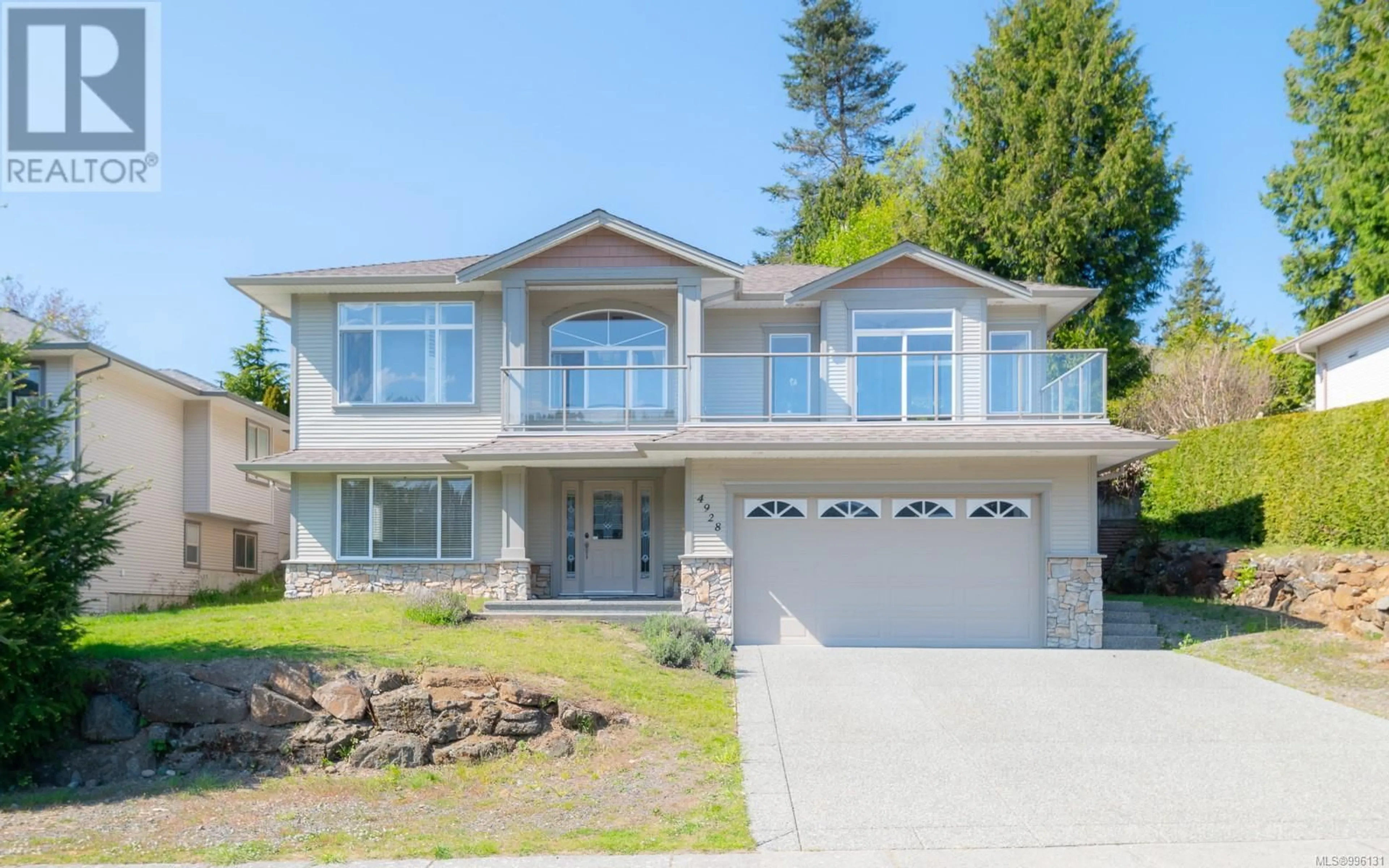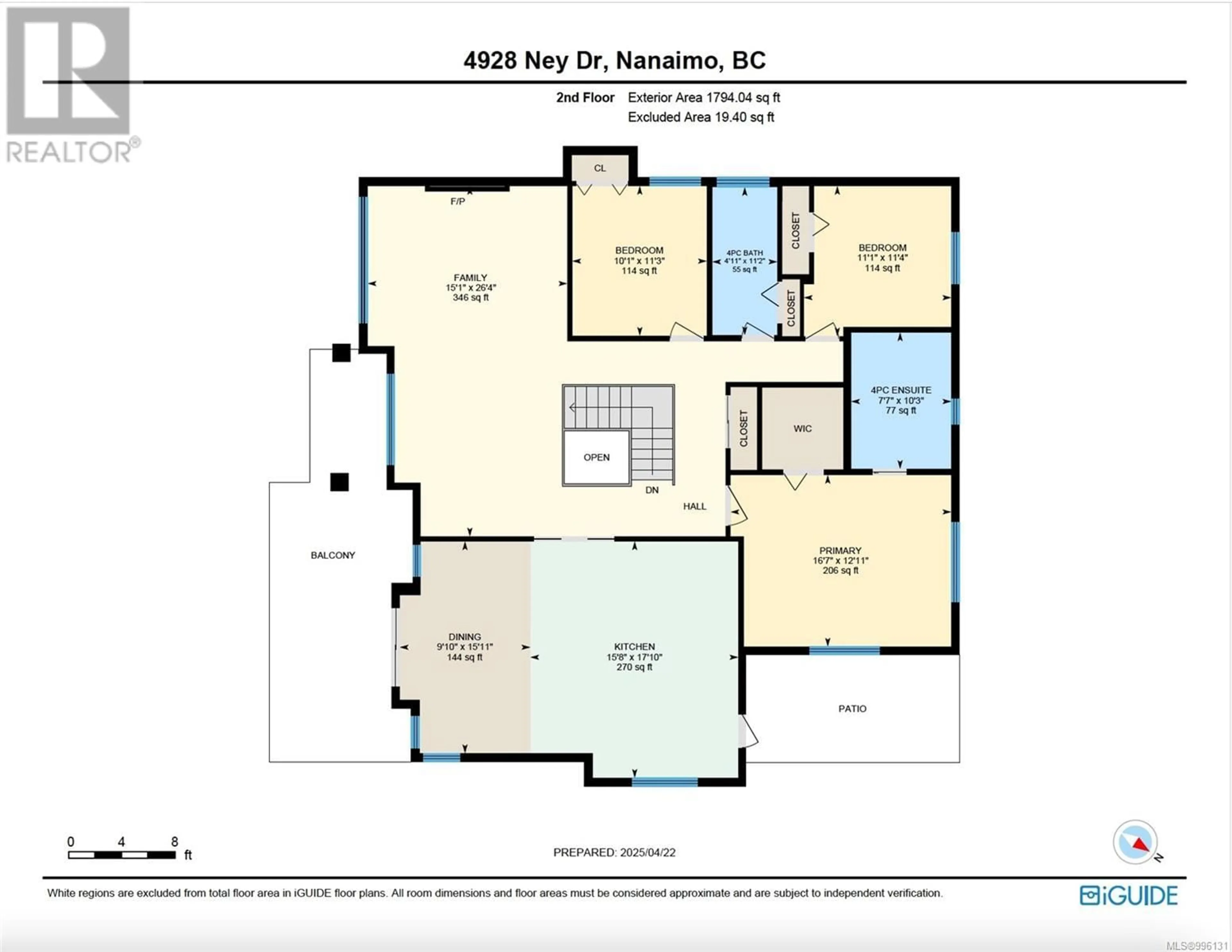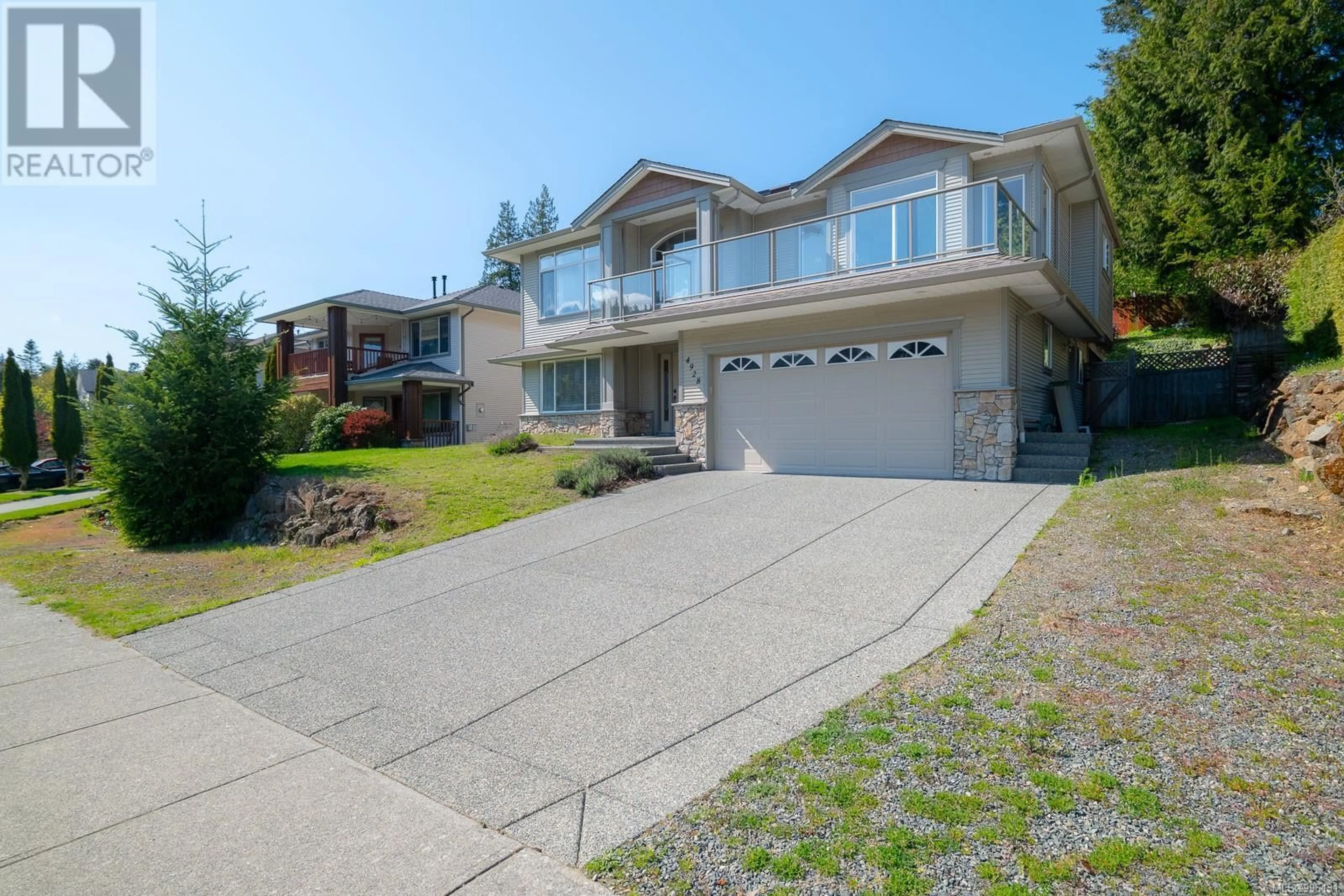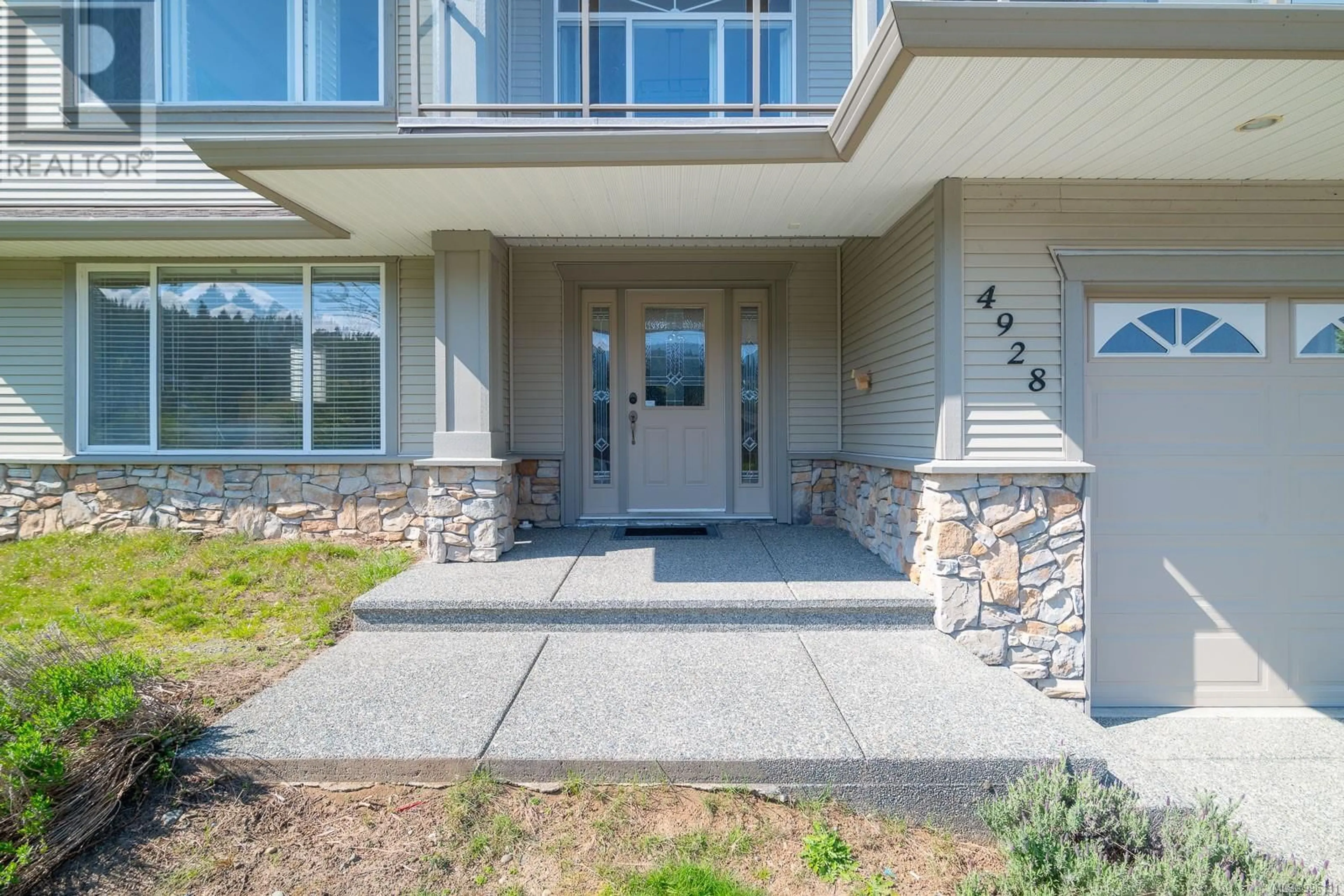4928 NEY DRIVE, Nanaimo, British Columbia V9V1T9
Contact us about this property
Highlights
Estimated ValueThis is the price Wahi expects this property to sell for.
The calculation is powered by our Instant Home Value Estimate, which uses current market and property price trends to estimate your home’s value with a 90% accuracy rate.Not available
Price/Sqft$336/sqft
Est. Mortgage$4,720/mo
Tax Amount ()$6,390/yr
Days On Market21 days
Description
Discover a modern family home in Rocky Point, ideal for growing families, steps from Frank J Ney and Hammond Bay Elementary Schools and a short bike or bus ride to Dover Bay Secondary. Relish nearby Neck Point and Pipers Lagoon Parks, with Woodgrove Mall just 10 minutes away. The open-plan upper floor boasts south-facing valley views, a spacious living/dining area, and a kitchen with an eating nook, enhanced by elegant California shutters, a gas fireplace, and a heat pump for year-round comfort. Three bedrooms include a master with a luxurious ensuite and large walk-in closet, plus a family bathroom and private deck. The ground floor features a versatile family room, third bathroom, main laundry, and double garage. A flexible space with a living room, two bedrooms, a bathroom, and separate entrance, includes roughed-in plumbing and wiring, ready for easy conversion into a 2-bedroom suite by adding a kitchen and laundry, perfect for rental income or extra space for a larger family. (id:39198)
Property Details
Interior
Features
Main level Floor
Bedroom
10'1 x 11'3Bathroom
Bedroom
11'1 x 11'4Primary Bedroom
12'11 x 16'7Exterior
Parking
Garage spaces -
Garage type -
Total parking spaces 4
Property History
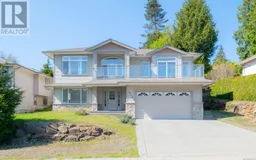 63
63
