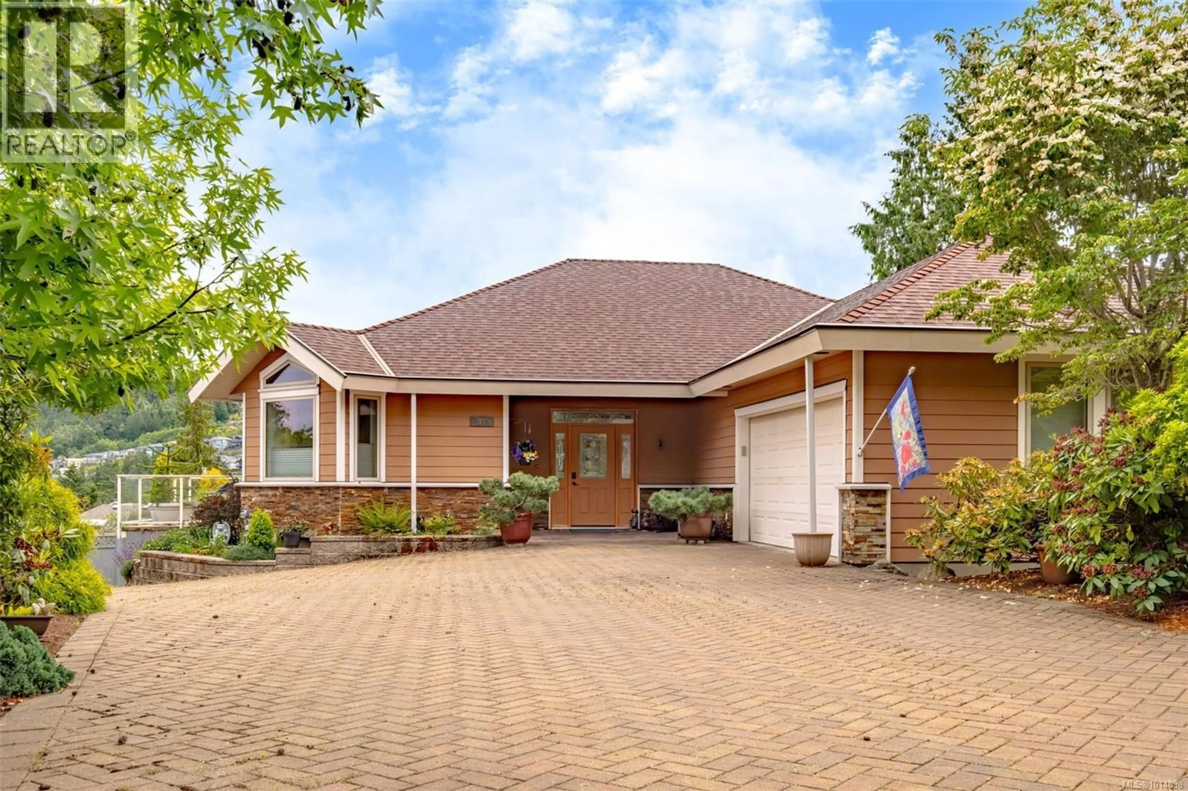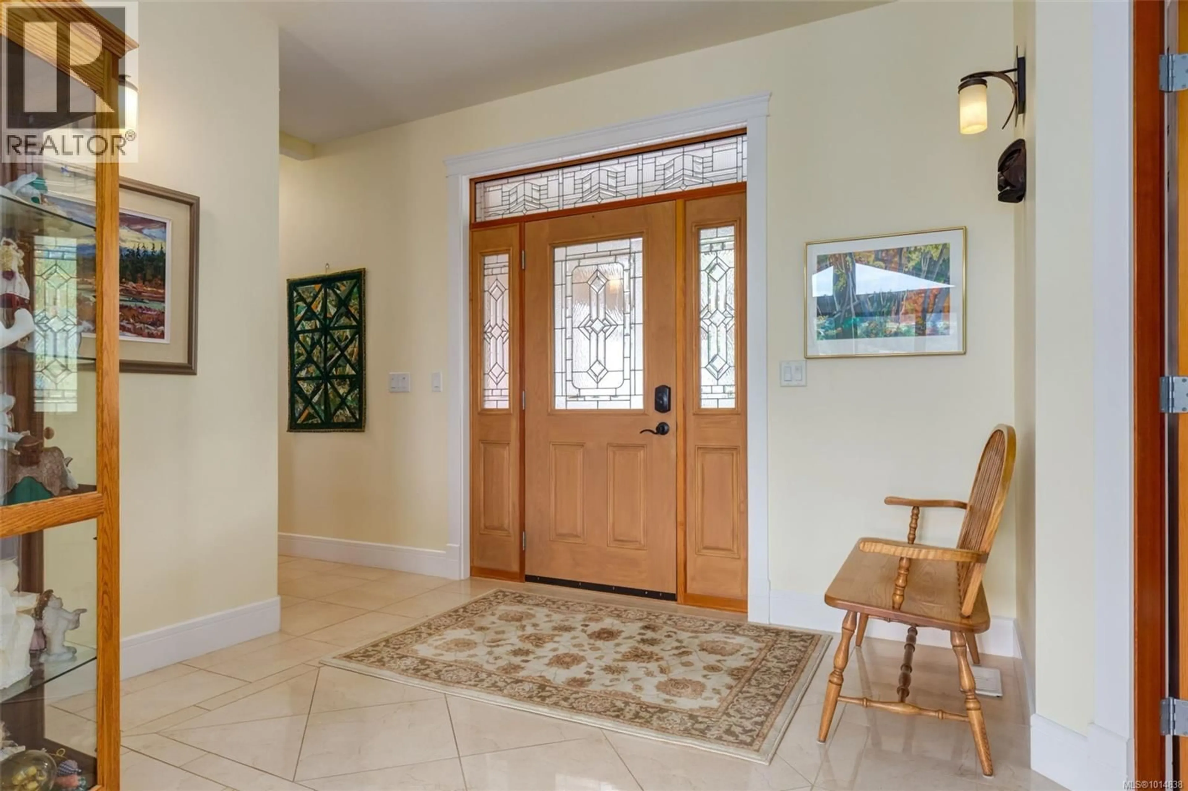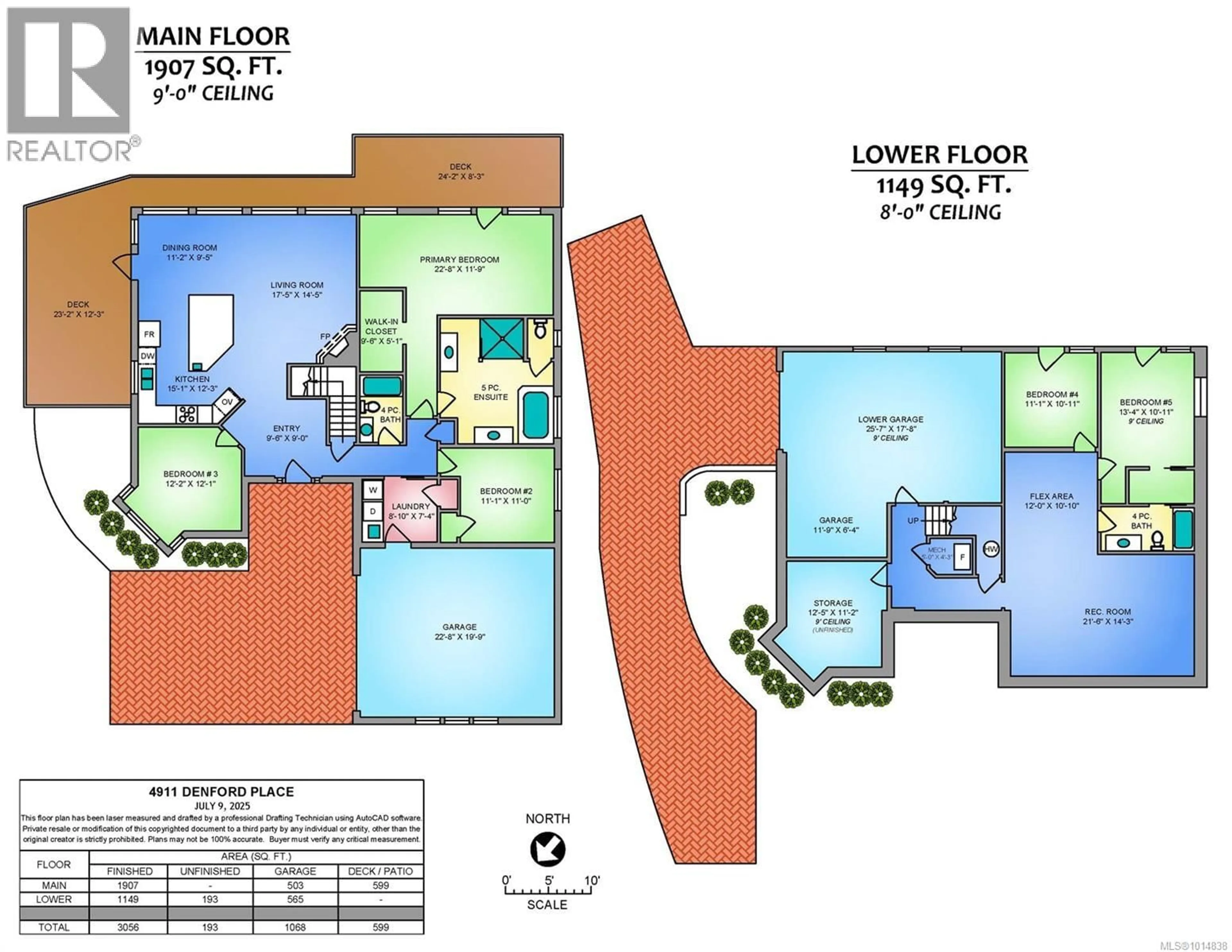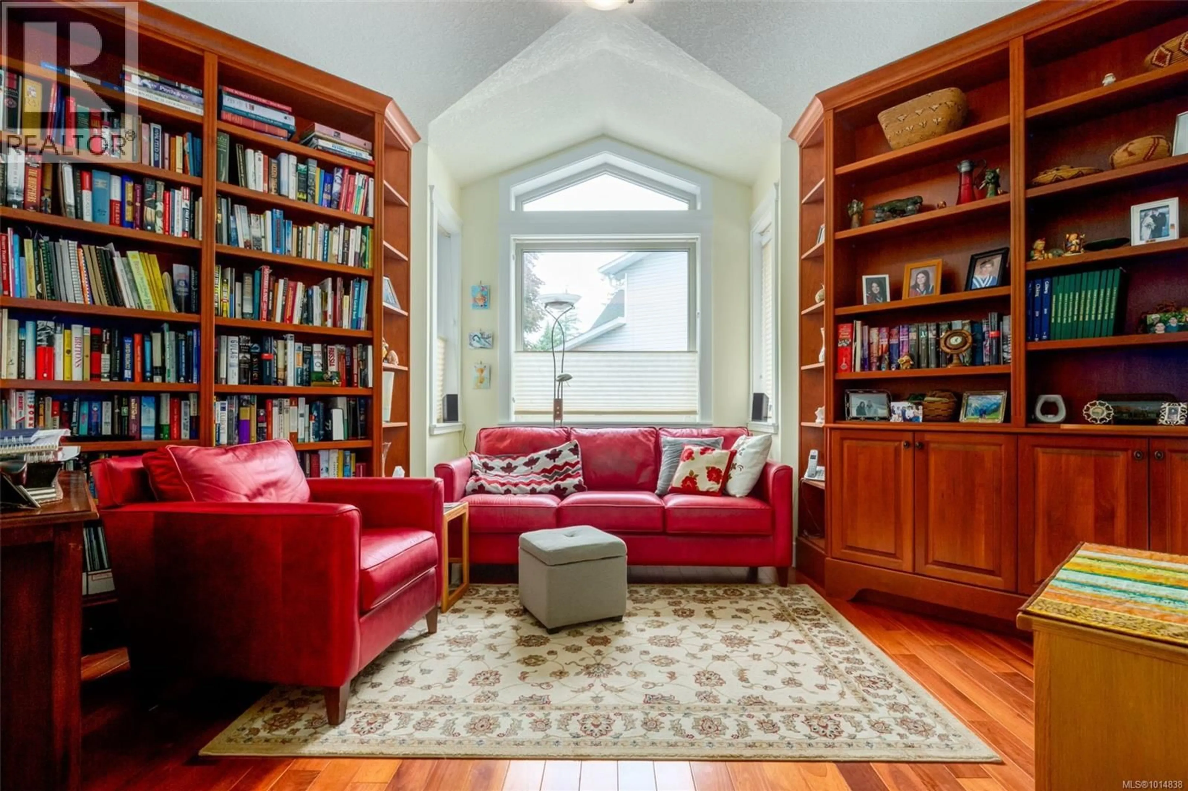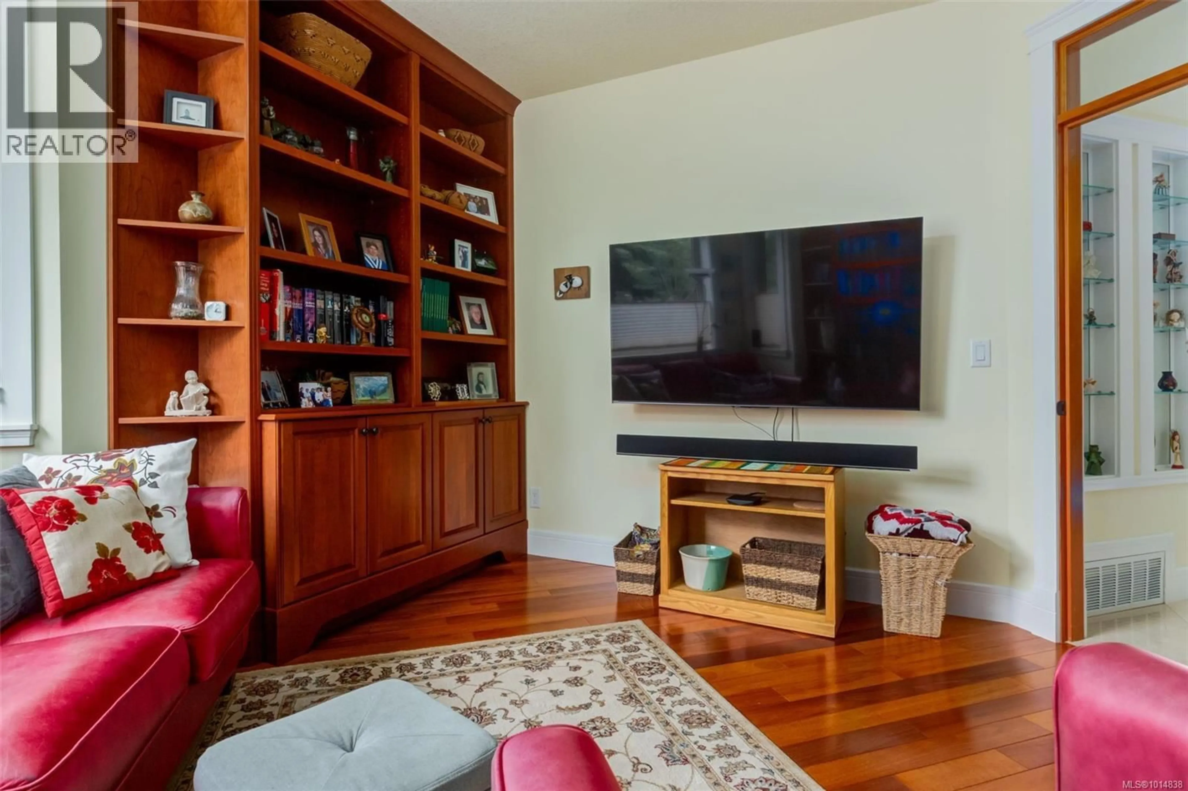4911 DENFORD PLACE, Nanaimo, British Columbia V9V1R3
Contact us about this property
Highlights
Estimated valueThis is the price Wahi expects this property to sell for.
The calculation is powered by our Instant Home Value Estimate, which uses current market and property price trends to estimate your home’s value with a 90% accuracy rate.Not available
Price/Sqft$330/sqft
Monthly cost
Open Calculator
Description
With over 1900sf on the main level plus another 1149sf of finished basement and additional 565sf of additional garage/workshop in the lower level, this beautiful home has the feel of a builder's own home with so many extra features and finishing touches. It offers a wide range of options for all families. With 3 bedrooms on the main level, great room design with custom cabinetry, floor to ceiling tiled fireplace in living room, chef's kitchen, an opulent glass and tile ensuite in the primary bedroom which must be seen. This level has ease of access to the sprawling, southern exposed, wrap around deck and laundry/garage, the ideal plan for young families to retirees. The lower level is uniquely designed to upgrade to a one bedroom suite with rec room and flex space, 4th and 5th bedrooms each with outside access, and full bathroom, ideal for a family member or rental. The lower level also has in-house shop (25'x17'+) doubling as a full garage with sliding overhead door, bench area and lock off from stairs to upper level. The wrap-around deck flows from the dining area on the southeast side around to a deck on the southside and into the master bedroom. Your setting is picturesque with views back toward the rolling hills above Hammond Bay. The driveway is deep with interlocking brick which flows from the main level double garage and down to the lower garage. Extra features include a heat pump, hardi-plank exterior, transom windows, and irrigation system. Located on a peaceful cul-de-sac in the heart of Rocky Point, this well-priced home is close to bus routes, parks and trails, schools, and even within walking distance of the local pub. All data and measurements are approximate please verify if important. (id:39198)
Property Details
Interior
Features
Main level Floor
Dining room
9'5 x 11'2Entrance
9'6 x 9Bathroom
Laundry room
7'4 x 8'10Exterior
Parking
Garage spaces -
Garage type -
Total parking spaces 3
Property History
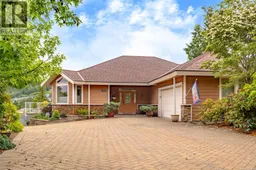 61
61
