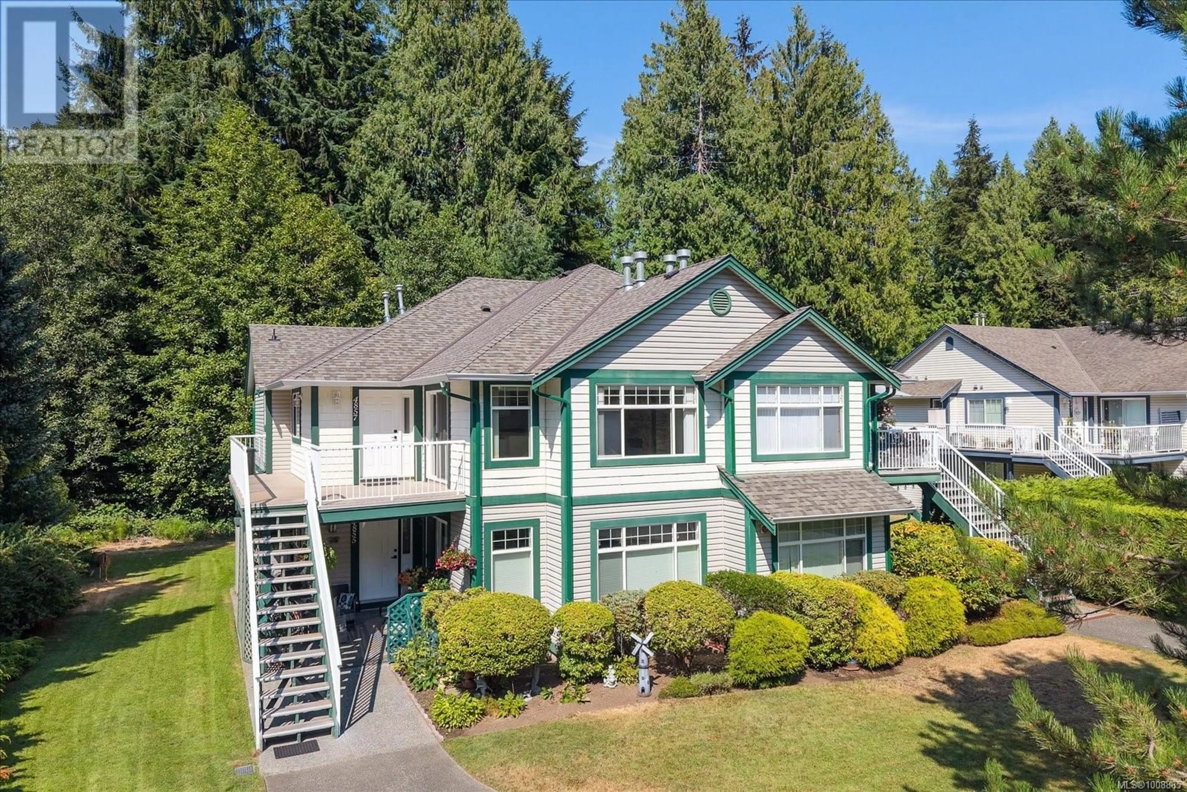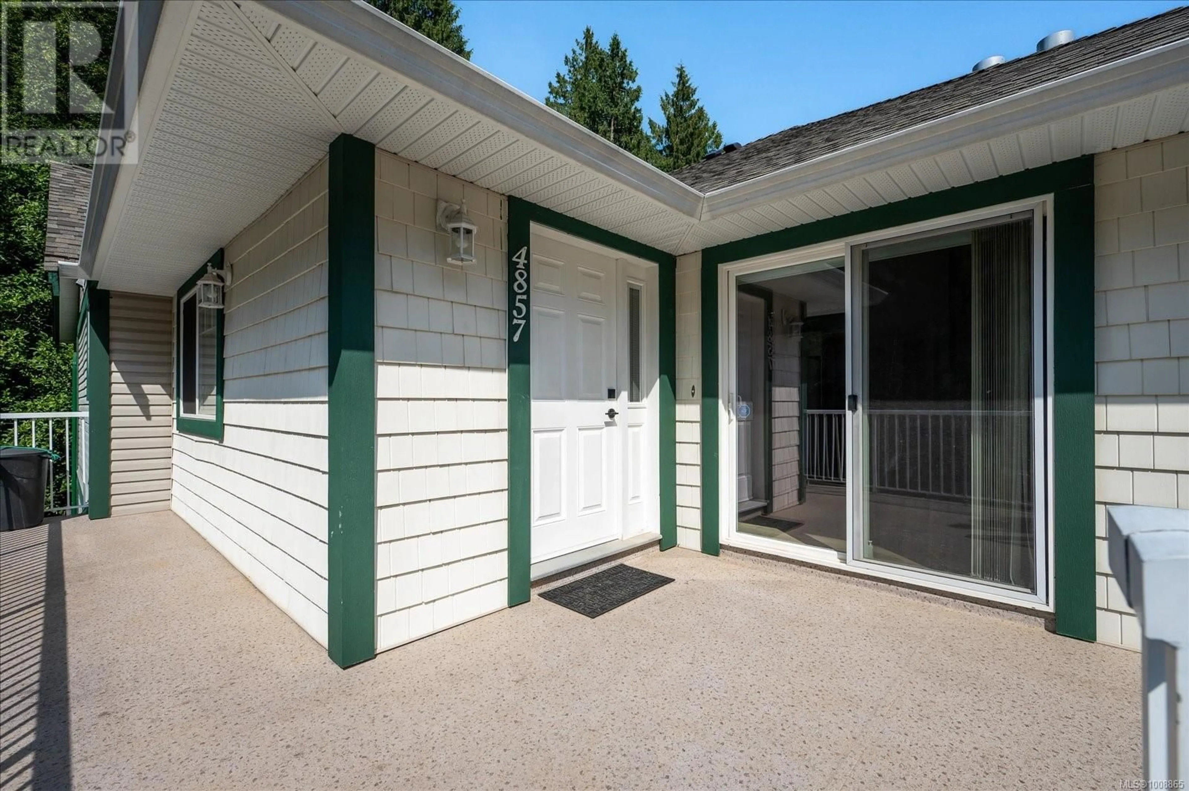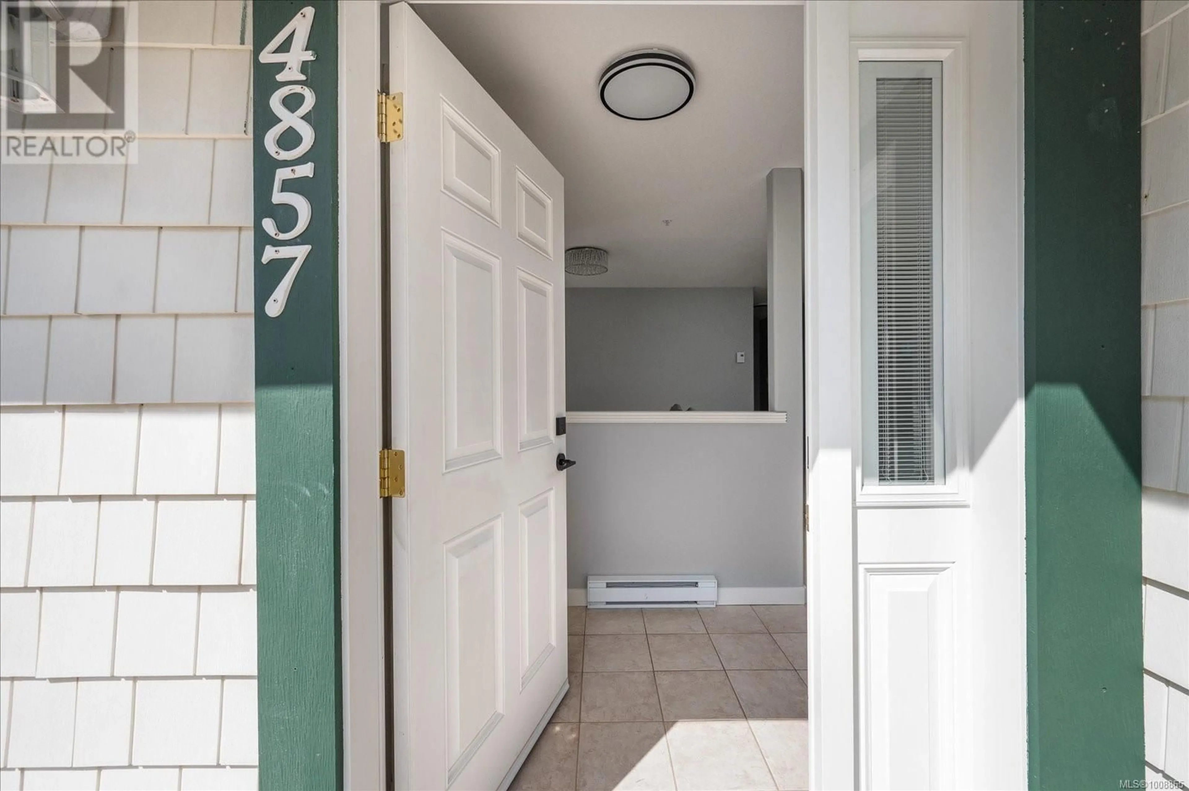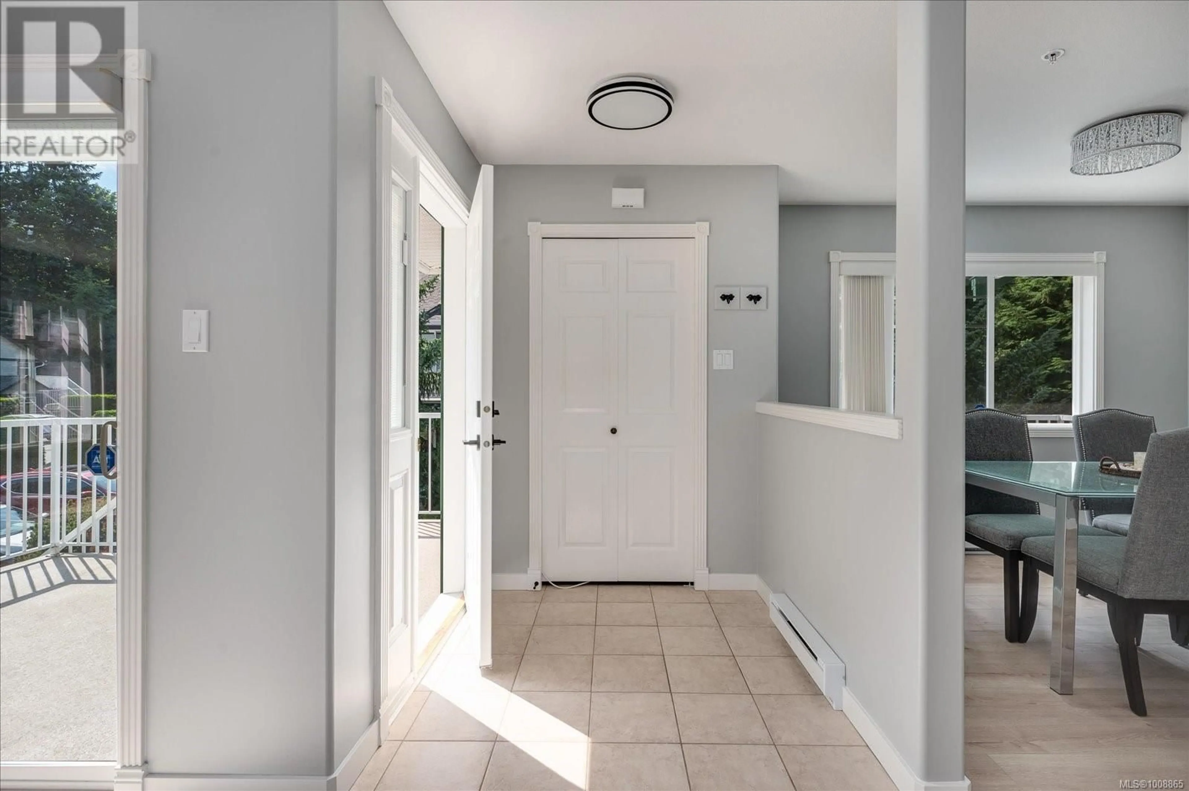4857 SALMON BERRY WAY, Nanaimo, British Columbia V9V1T4
Contact us about this property
Highlights
Estimated valueThis is the price Wahi expects this property to sell for.
The calculation is powered by our Instant Home Value Estimate, which uses current market and property price trends to estimate your home’s value with a 90% accuracy rate.Not available
Price/Sqft$456/sqft
Monthly cost
Open Calculator
Description
Step into the Sunny & Bright top floor unit located in the desirable Floral Woods. This popular strata complex is located in North Nanaimo's desirable Hammond Bay - Walking distance to Pipers Lagoon, Neck Point Park, and Bus Routes. This updated and well kept unit offers 2 bedrooms, 2 bathrooms, vaulted ceilings, and a well appointed Kitchen and living room with a natural gas fireplace - perfect for entertaining or relaxation at home. New flooring throughout most of the unit allows for an updated and fresh feel. The Primary bedroom is complete with large windows looking onto a lush forest, 2 closets and a 3 piece ensuite with a shower. Enjoy a peaceful summer on the large deck with sunshine all day long. All Data and Measurements are approx, and must be verified if important. (id:39198)
Property Details
Interior
Features
Main level Floor
Entrance
5'8 x 5'3Utility room
3'2 x 5'7Ensuite
Primary Bedroom
12'2 x 13'5Exterior
Parking
Garage spaces -
Garage type -
Total parking spaces 1
Condo Details
Inclusions
Property History
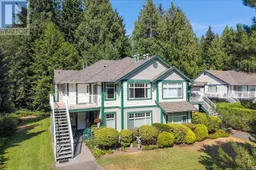 32
32
