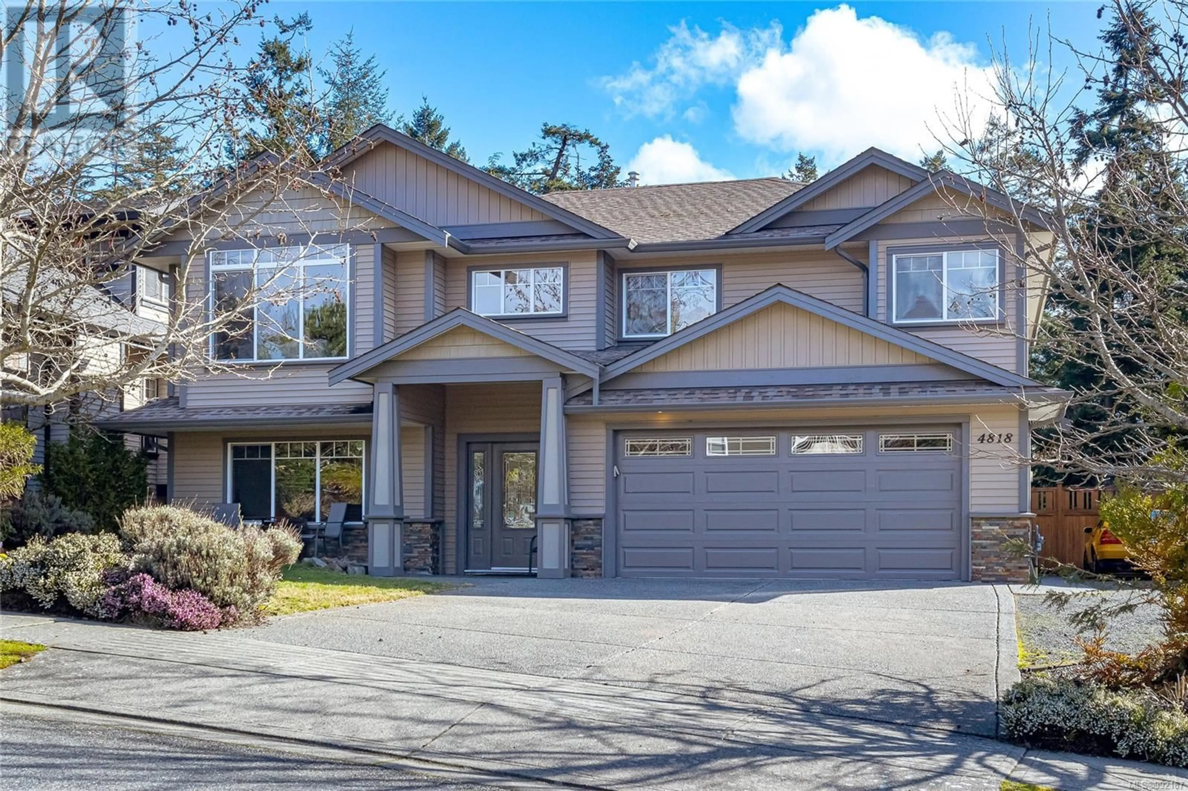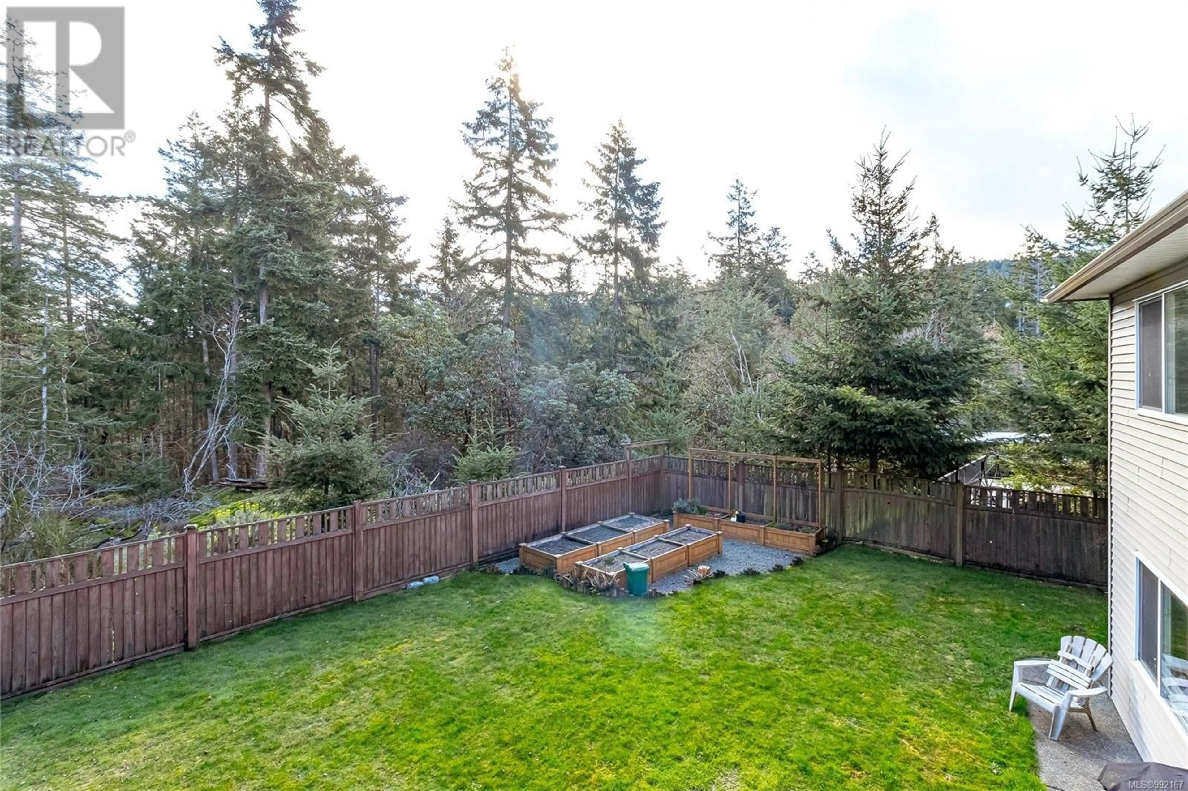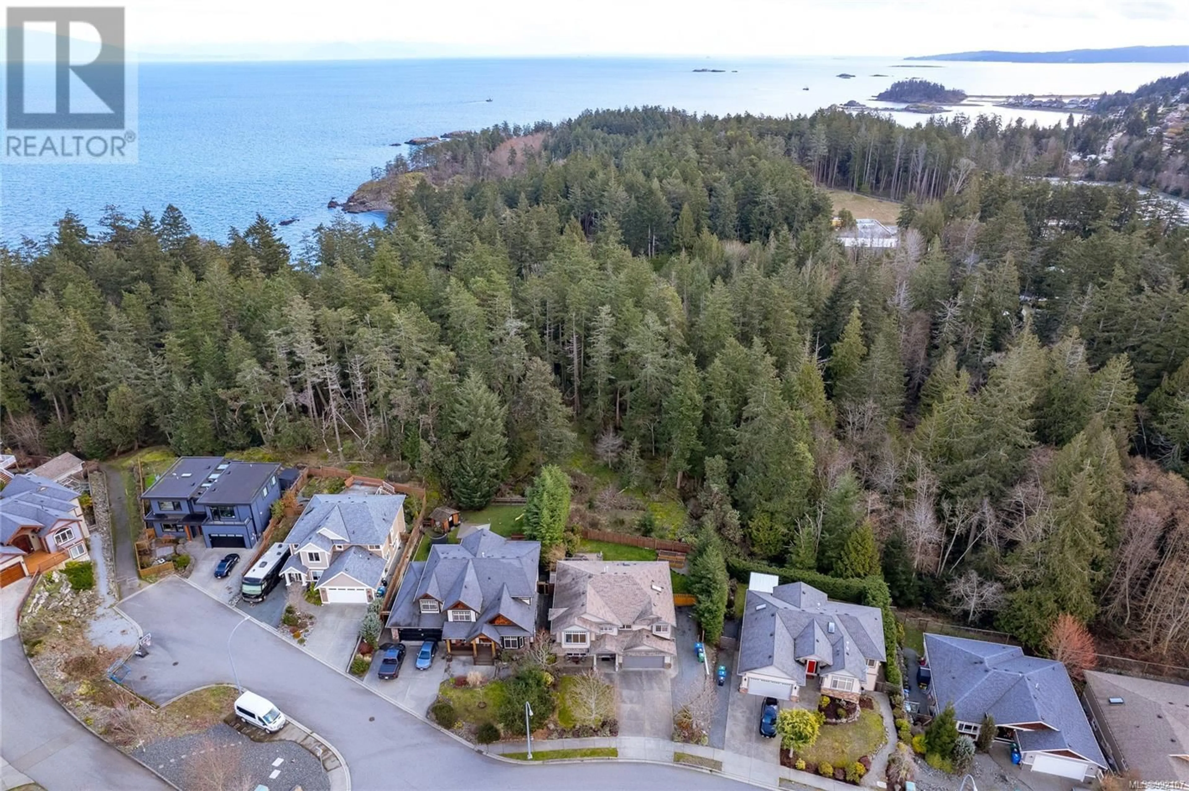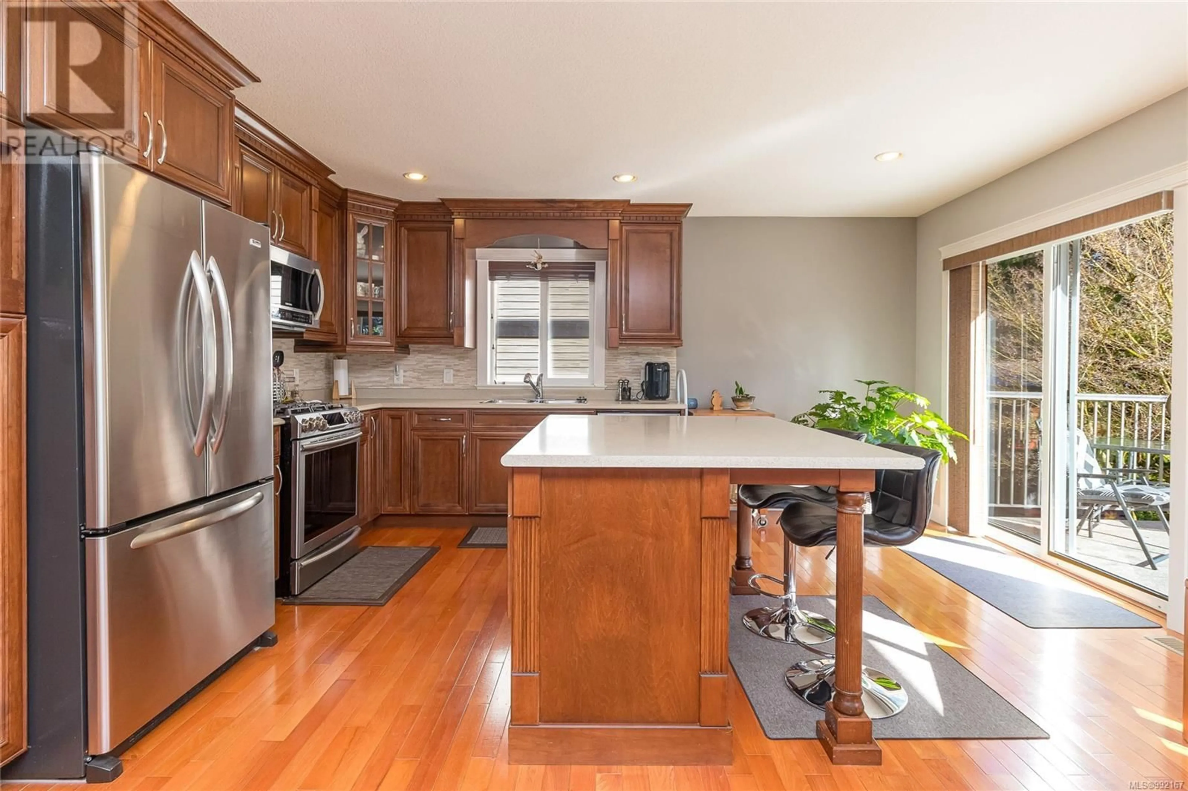4818 Ney Dr SW, Nanaimo, British Columbia V9V1W5
Contact us about this property
Highlights
Estimated valueThis is the price Wahi expects this property to sell for.
The calculation is powered by our Instant Home Value Estimate, which uses current market and property price trends to estimate your home’s value with a 90% accuracy rate.Not available
Price/Sqft$329/sqft
Monthly cost
Open Calculator
Description
North Nanaimo 5 bdrm, 4 bath home encompassing 3,092 square feet with a fully legal 1 or 2 bedroom suite (your choice). The kitchen features stainless steel appliances, high-end custom wood cabinetry, tiled back splash, an island/eating bar with an adjoining family rm. Spacious living room & dining room offering fabulous, vaulted ceilings & a cozy feature gas fireplace. The master suite offers a walk in closet & ensuite with oversized jetted tub & separate shower. The two other upstairs bedrooms are generously sized. Downstairs there's a large room off the foyer perfect for an office, playroom or media room. Also has a 4 pc bath. Additional features include custom wood blinds throughout the house, hardwood & carpeted floors upstairs, a built in 4 zone sprinkler system, heat pump, a fully landscaped/fenced yard, a balcony off the kitchen. Fantastic Location and short drive to all the best north Nanaimo amenities. Brand new hot water tank and convenient RV parking. All measurements and data approximate and must be verified if important. Schedule your viewing today! (id:39198)
Property Details
Interior
Features
Lower level Floor
Porch
10 ft x 8 ftBathroom
Patio
32 ft x 17 ftRecreation room
12 ft x measurements not availableExterior
Parking
Garage spaces 4
Garage type -
Other parking spaces 0
Total parking spaces 4
Property History
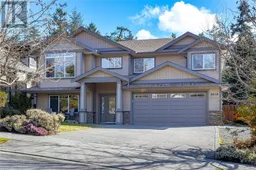 53
53
