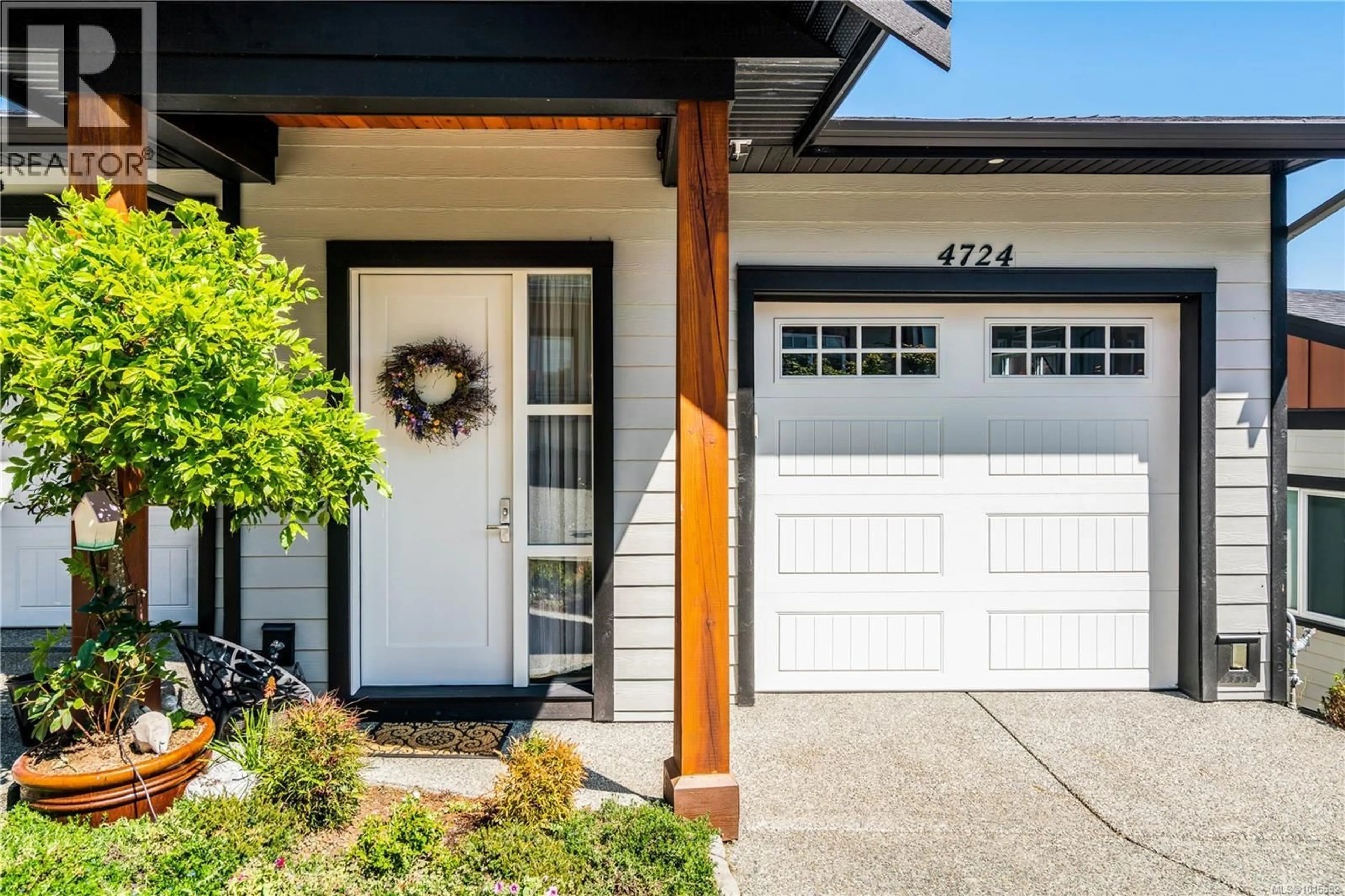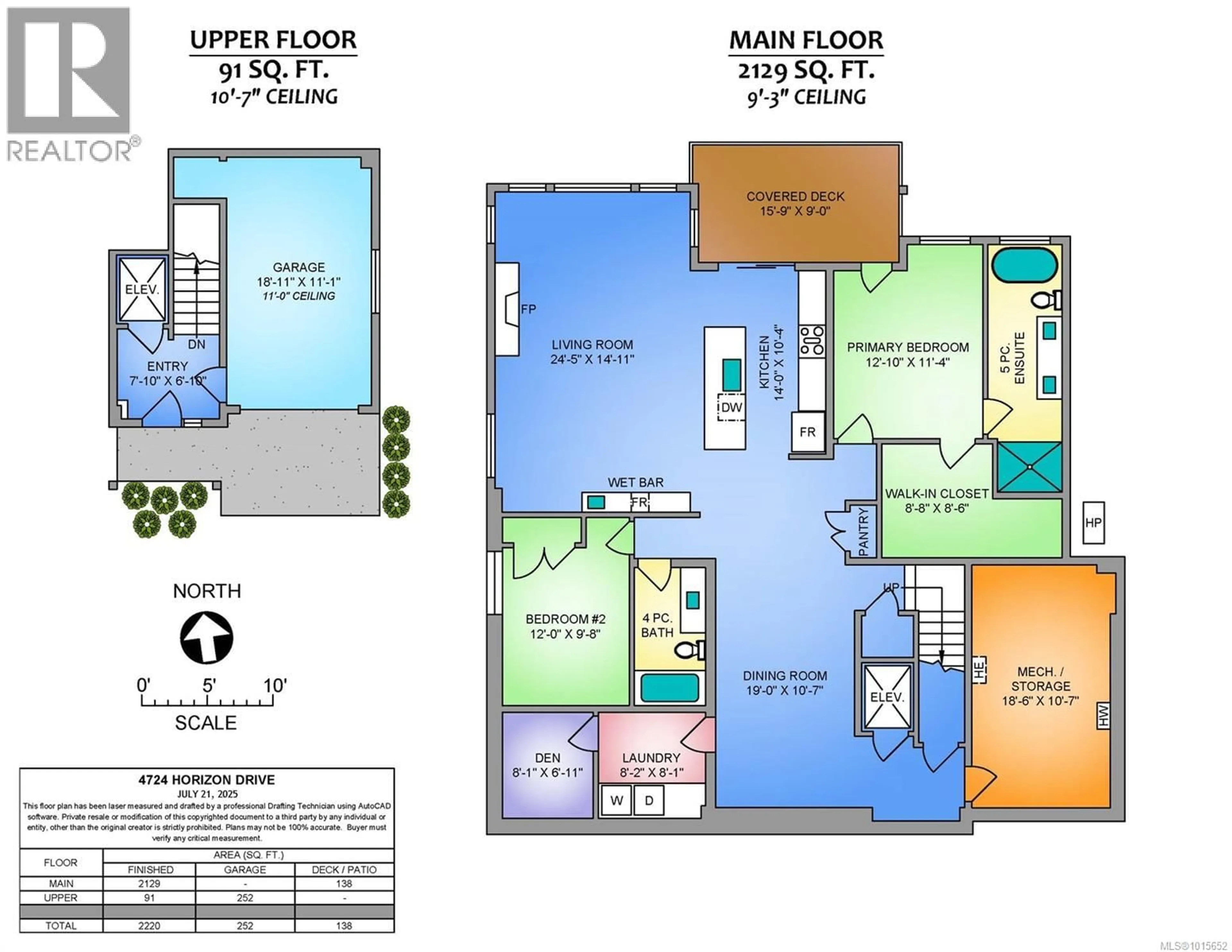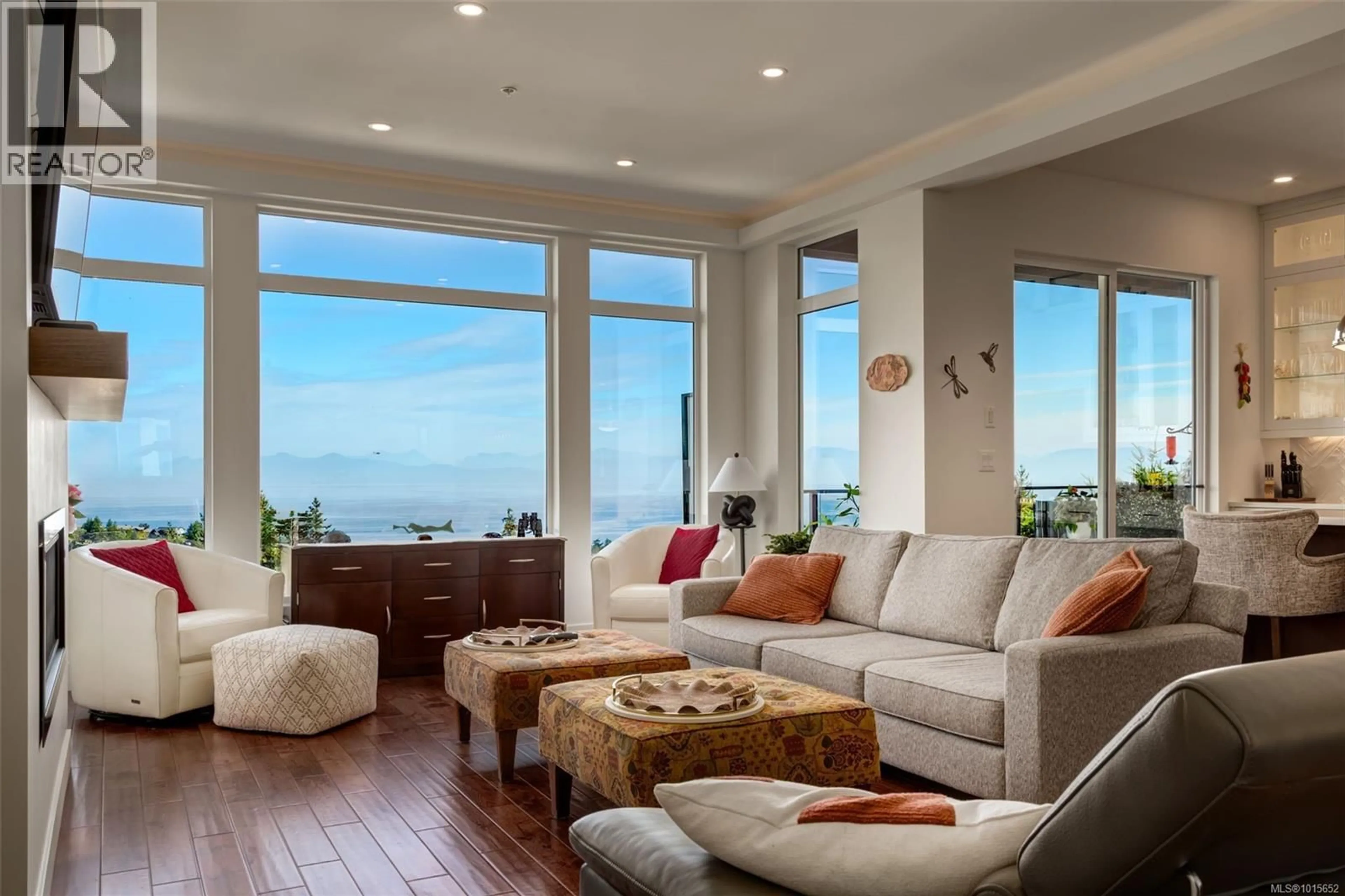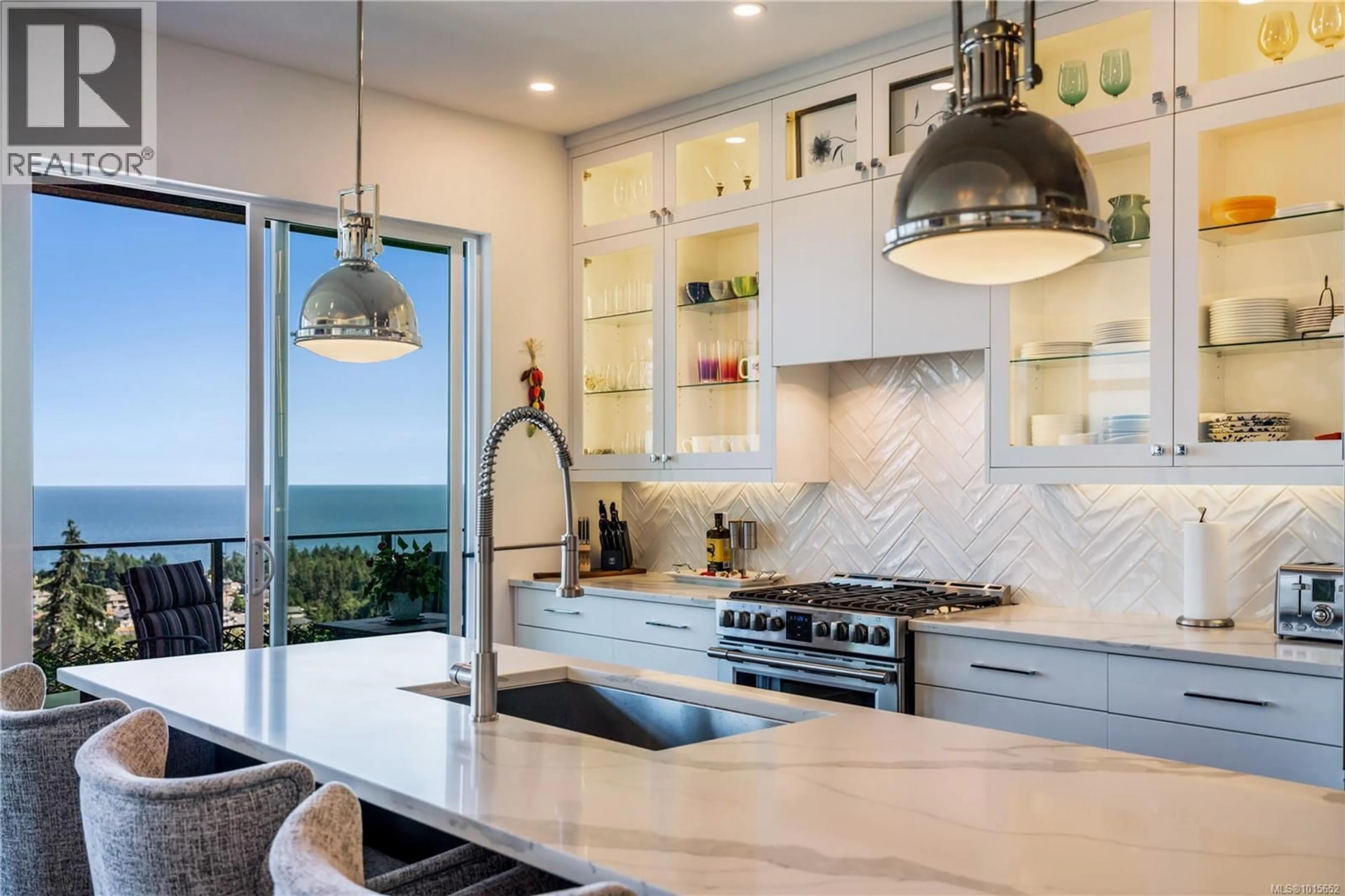4724 HORIZON DRIVE, Nanaimo, British Columbia V9T0C1
Contact us about this property
Highlights
Estimated valueThis is the price Wahi expects this property to sell for.
The calculation is powered by our Instant Home Value Estimate, which uses current market and property price trends to estimate your home’s value with a 90% accuracy rate.Not available
Price/Sqft$371/sqft
Monthly cost
Open Calculator
Description
Experience the best of West Coast living in this stunning Saywell Developments home, where ocean and mountain views greet you at every turn. Designed for easy single-level living with a private elevator, this contemporary retreat blends comfort and sophistication—radiant in-floor heating, A/C, gas fireplace, soaring ceilings with wood beam accents, and expansive windows that invite natural light. The chef’s kitchen shines with quartz counters, a generous island, high-end appliances, and access to a deck perfect for dining with a view. Unwind in the luxurious primary suite with spa-inspired ensuite and custom walk-in closet, while guests enjoy a second bedroom, den, and flexible spaces. A garage and additional parking space, plus nearby parks and trails, make this an ideal home for those seeking lifestyle and convenience in equal measure. Call today to view. All data & measurements approximate; buyer to verify if important. (id:39198)
Property Details
Interior
Features
Main level Floor
Kitchen
10'4 x 14'0Den
6'11 x 8'1Laundry room
8'1 x 8'2Bathroom
Exterior
Parking
Garage spaces -
Garage type -
Total parking spaces 4
Condo Details
Inclusions
Property History
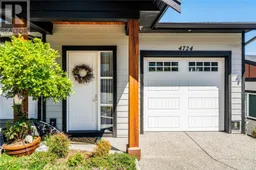 39
39
