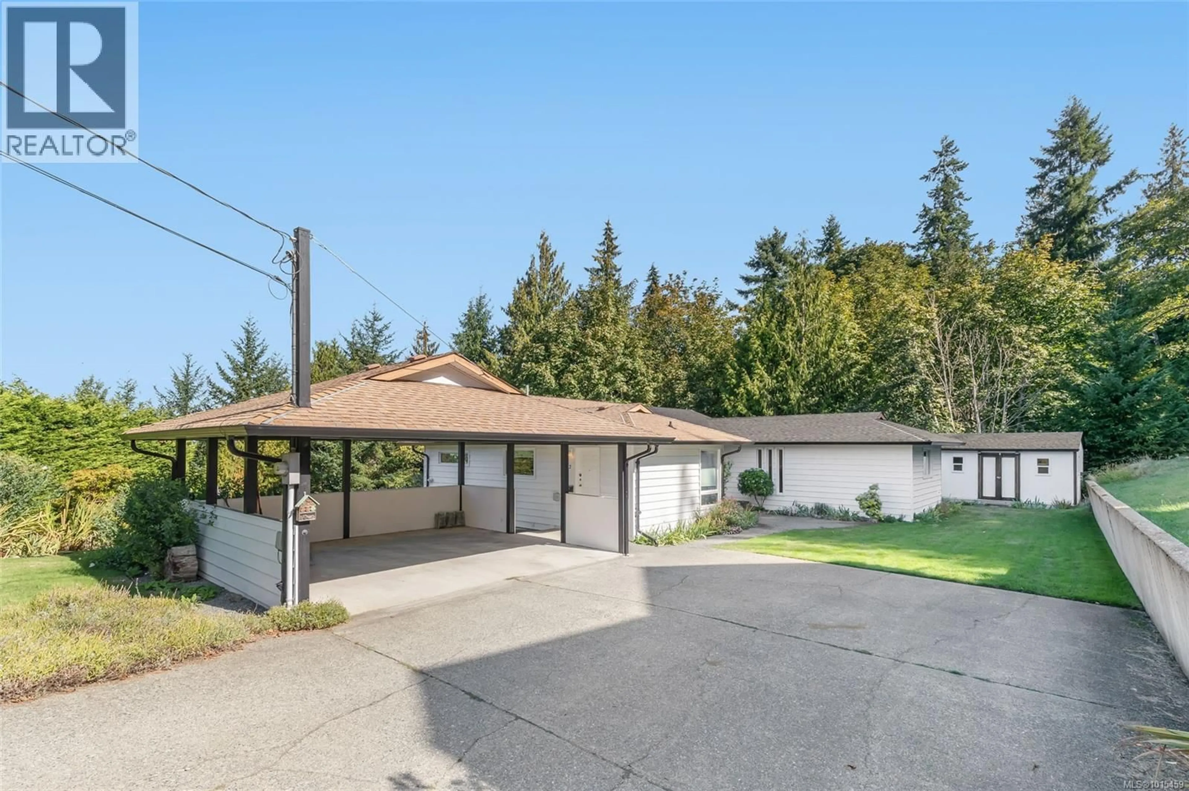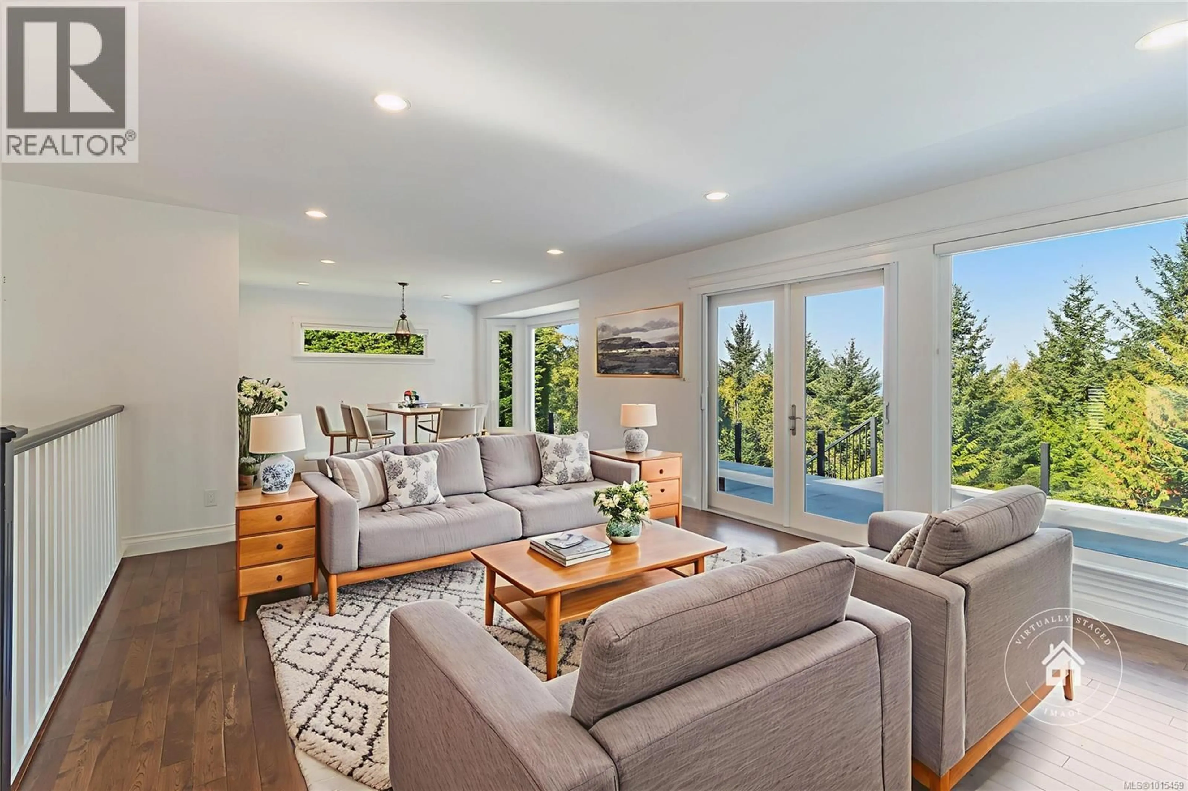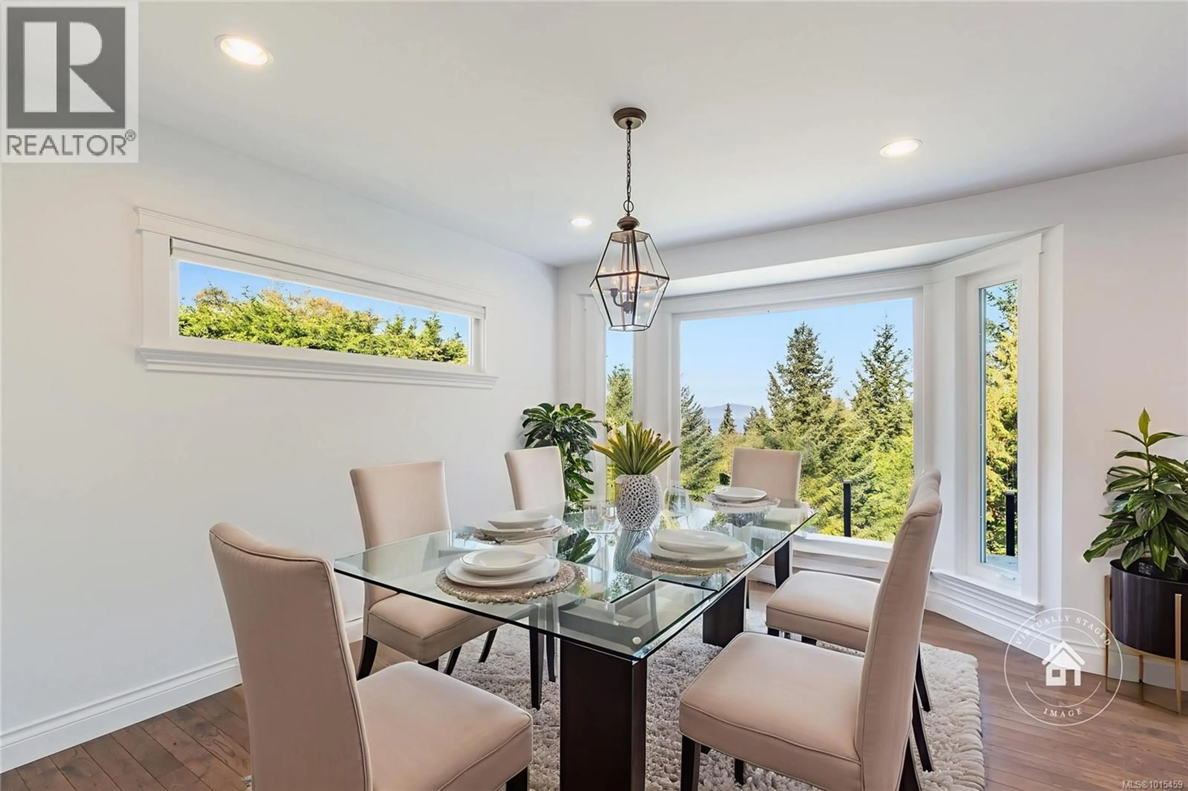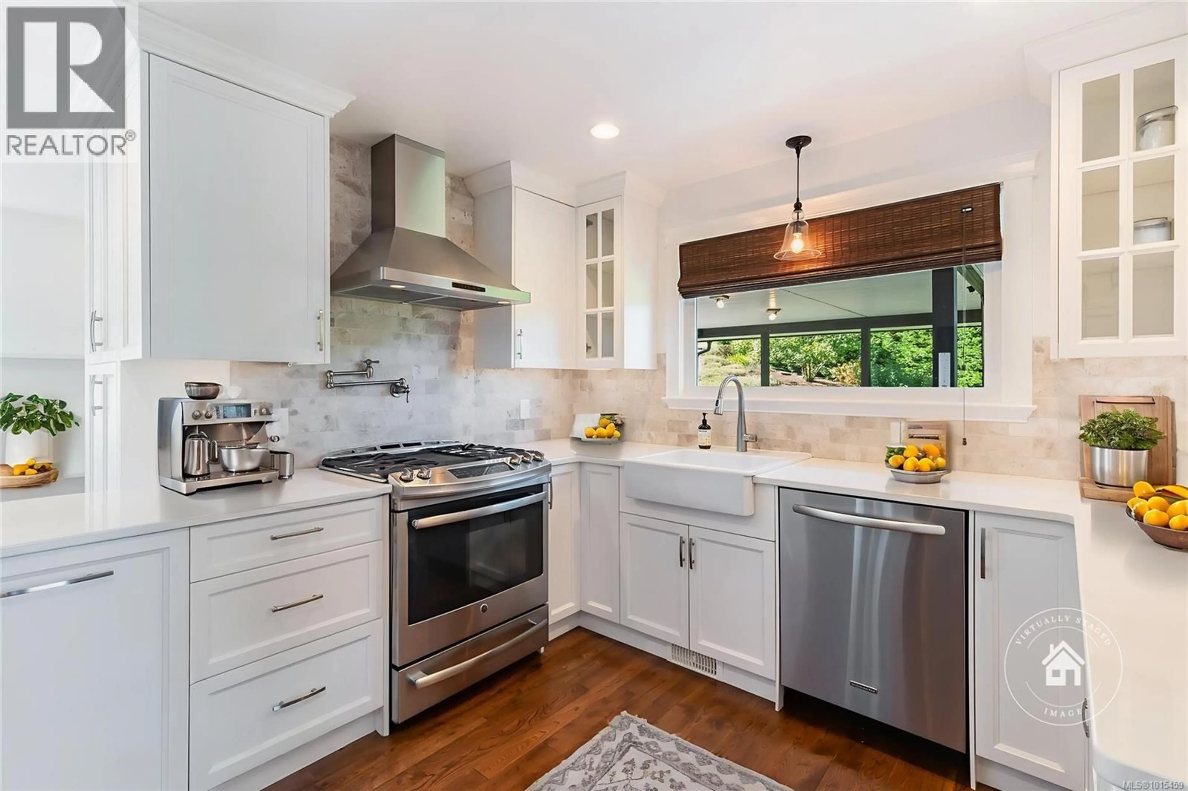152 BONAVISTA PLACE, Nanaimo, British Columbia V9T1K4
Contact us about this property
Highlights
Estimated valueThis is the price Wahi expects this property to sell for.
The calculation is powered by our Instant Home Value Estimate, which uses current market and property price trends to estimate your home’s value with a 90% accuracy rate.Not available
Price/Sqft$387/sqft
Monthly cost
Open Calculator
Description
Totally Private North Nanaimo Home with Legal Suite! Fabulously located at the end of a quiet cul-de- sac in Hammond Bay, you'll find this inspiring 2835 sqft 3 Bed/2 Bath Rancher-Style Home with a lower-level 2 Bed/1 Bath Legal Suite, currently rented to long-term tenants who would like to stay, all on a landscaped .33-acre lot. The home features a skylight and oversized windows, ocean and mountain glimpses, a huge upper deck and lower-level patio, a detached double carport, and a full lower-level Suite that's ideal for in-laws, extended family, or use as a mortgage helper. You’re just minutes away from North Nanaimo’s malls, big-box stores and services, and some of the most popular lakes, beaches, and parks. From a sunny south-facing patio, French doors open to a foyer and spacious Living/Dining Room with picture windows framing tranquil forest views and a distant ocean glimpse. The Living Room hosts a 'Napoleon' gas fireplace, and oak flooring that flows into the Dining Area with a bay window. The classic Kitchen boasts shaker cabinetry, pantry cupboards, generous counters, a farmhouse sink, and stainless appliances incl a gas stove with pot filler. A breakfast nook with large windows and a mudroom with carport access add convenience. French doors open to a huge glass-railed deck with 'Duradeck' finishing, an ocean glimpse, and a gas BBQ hookup. The Primary Suite features deck access, a walk-in closet, and skylighted ensuite with dual sinks, glass shower, and heated floors. There's also two Bedrooms and a 4 pc Main Bath/Laundry. Downstairs is storage room, and an 836 sqft 2 Bed/1 Bath Legal Suite with an open-plan main living area offering an elec fireplace, and a full 4 pc Kitchen with abundant cabinetry and quartz counter space. One bedroom has patio access, while the second bedroom is privately located on the opposite side of the Suite. There's also a 5 pc Bath/Laundry Room and an extended covered patio. Visit our website for more info. (id:39198)
Property Details
Interior
Features
Main level Floor
Bathroom
Bedroom
8'11 x 12'0Bedroom
10'6 x 10'11Ensuite
Exterior
Parking
Garage spaces -
Garage type -
Total parking spaces 4
Property History
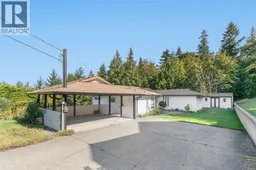 37
37
