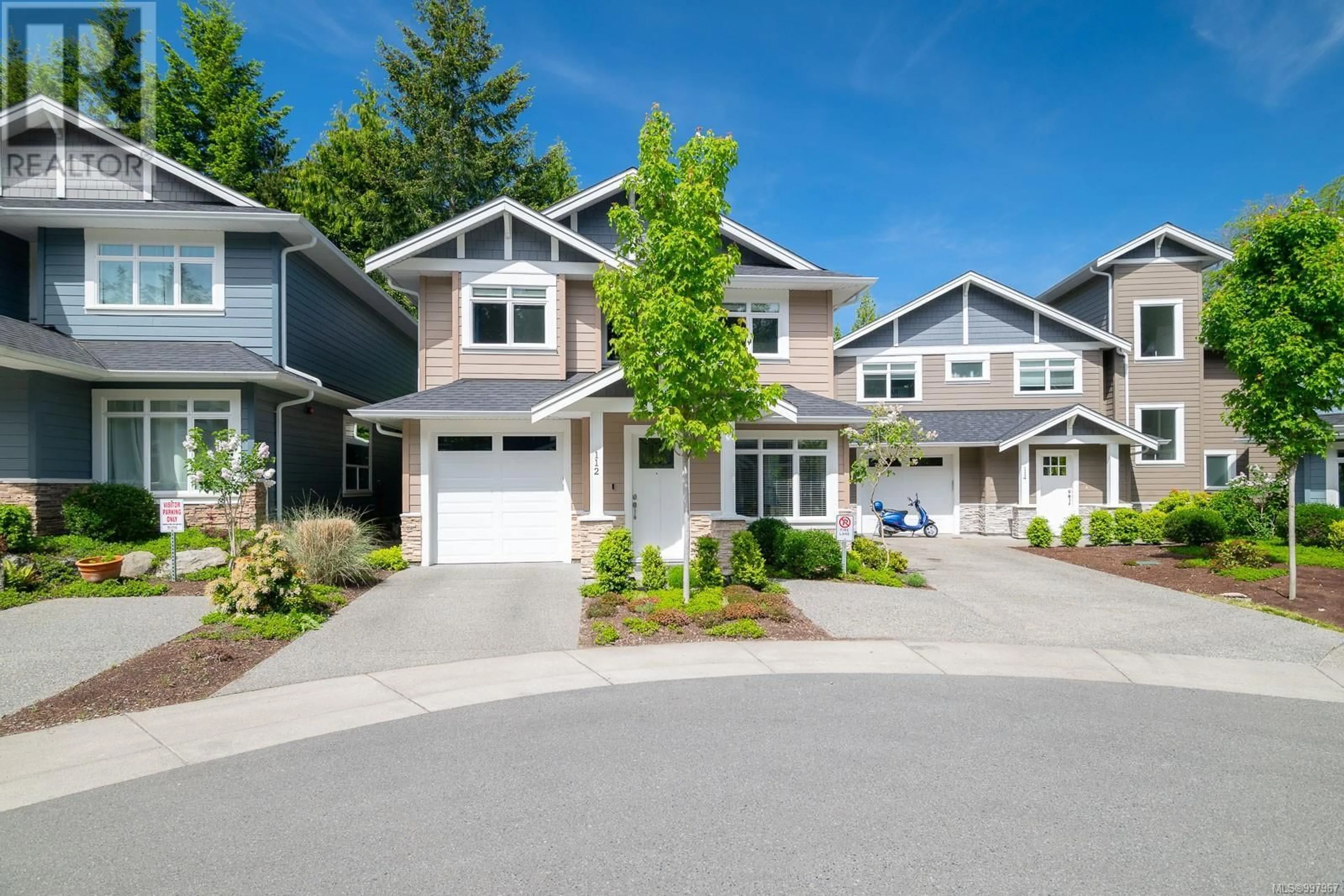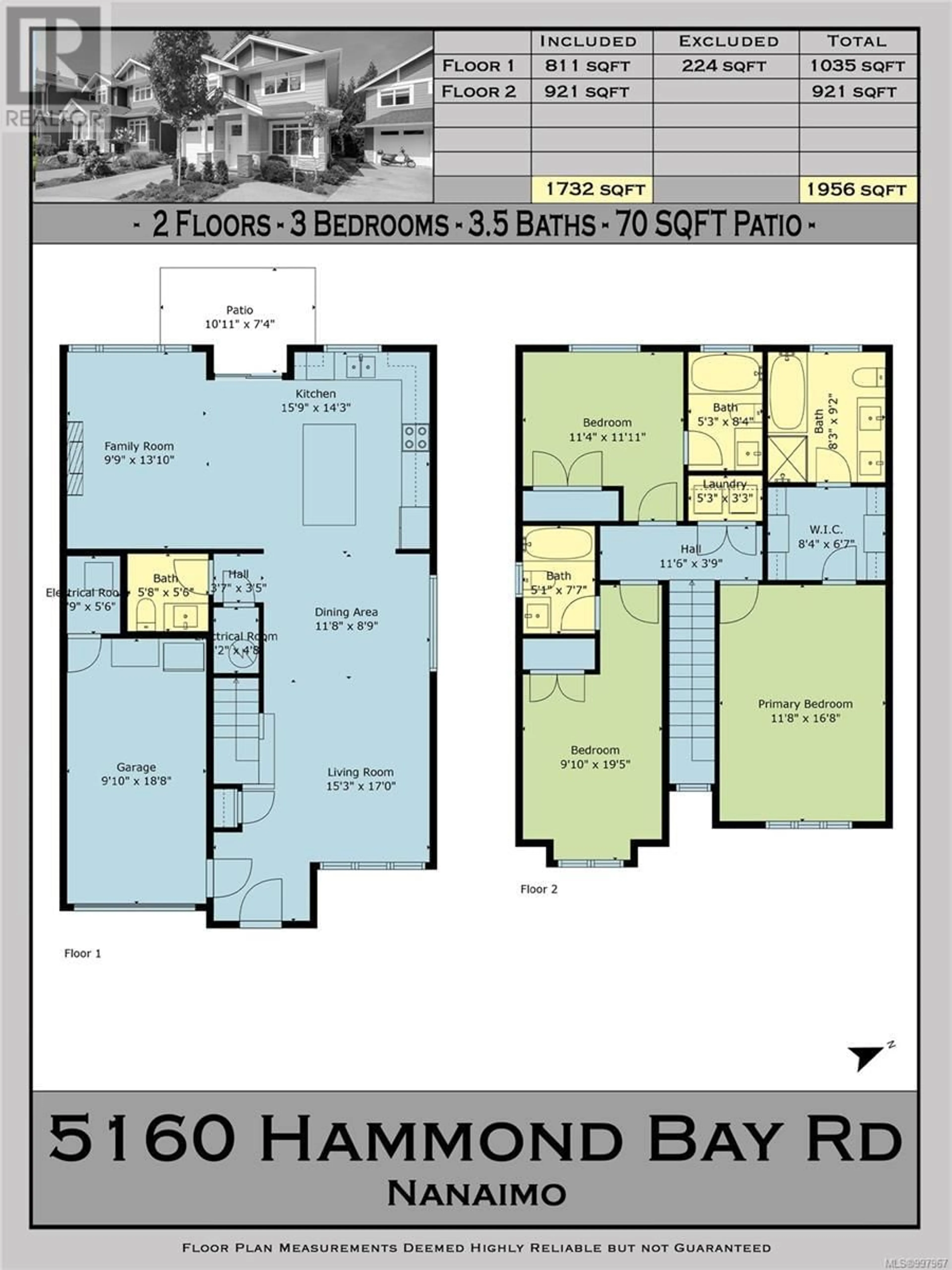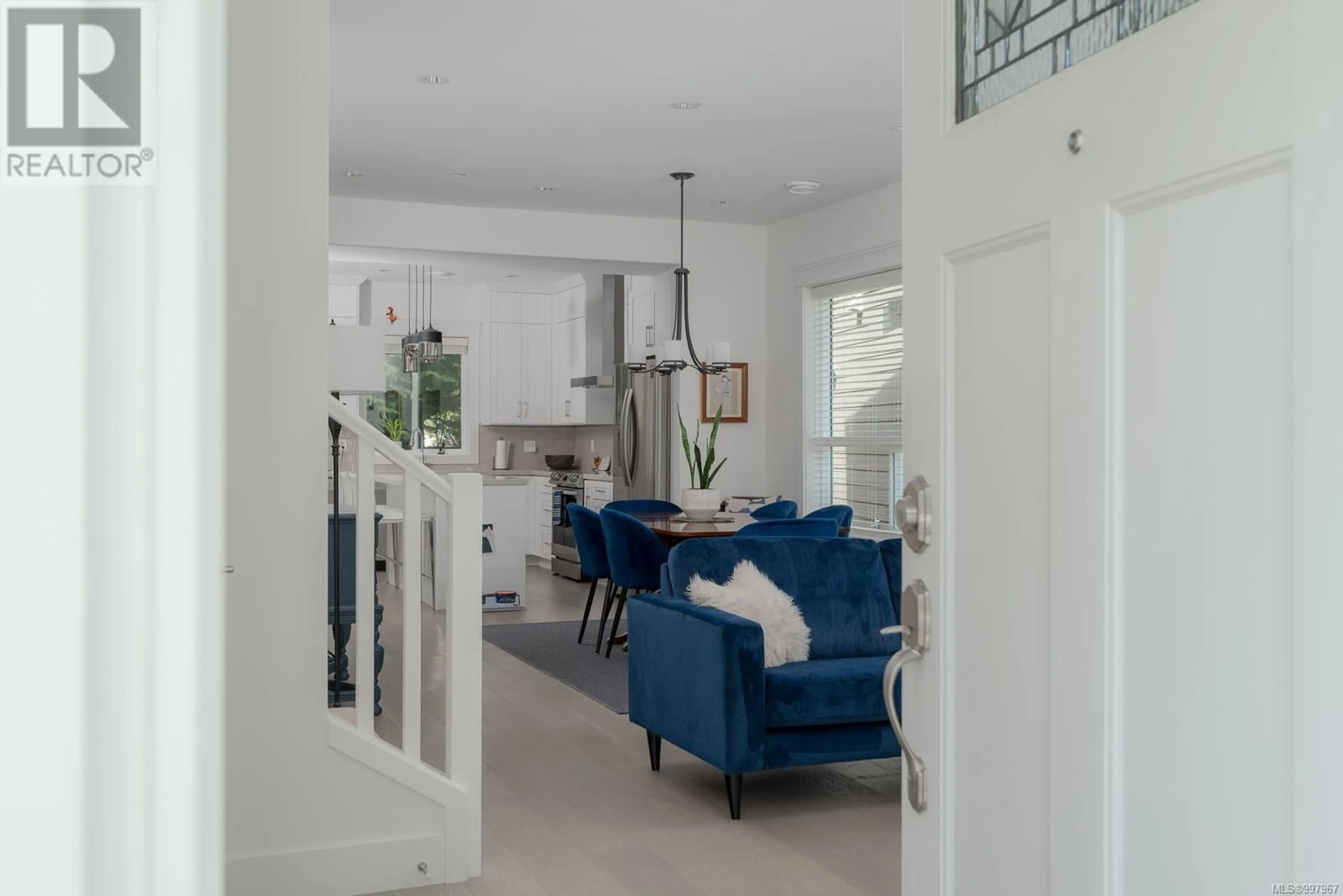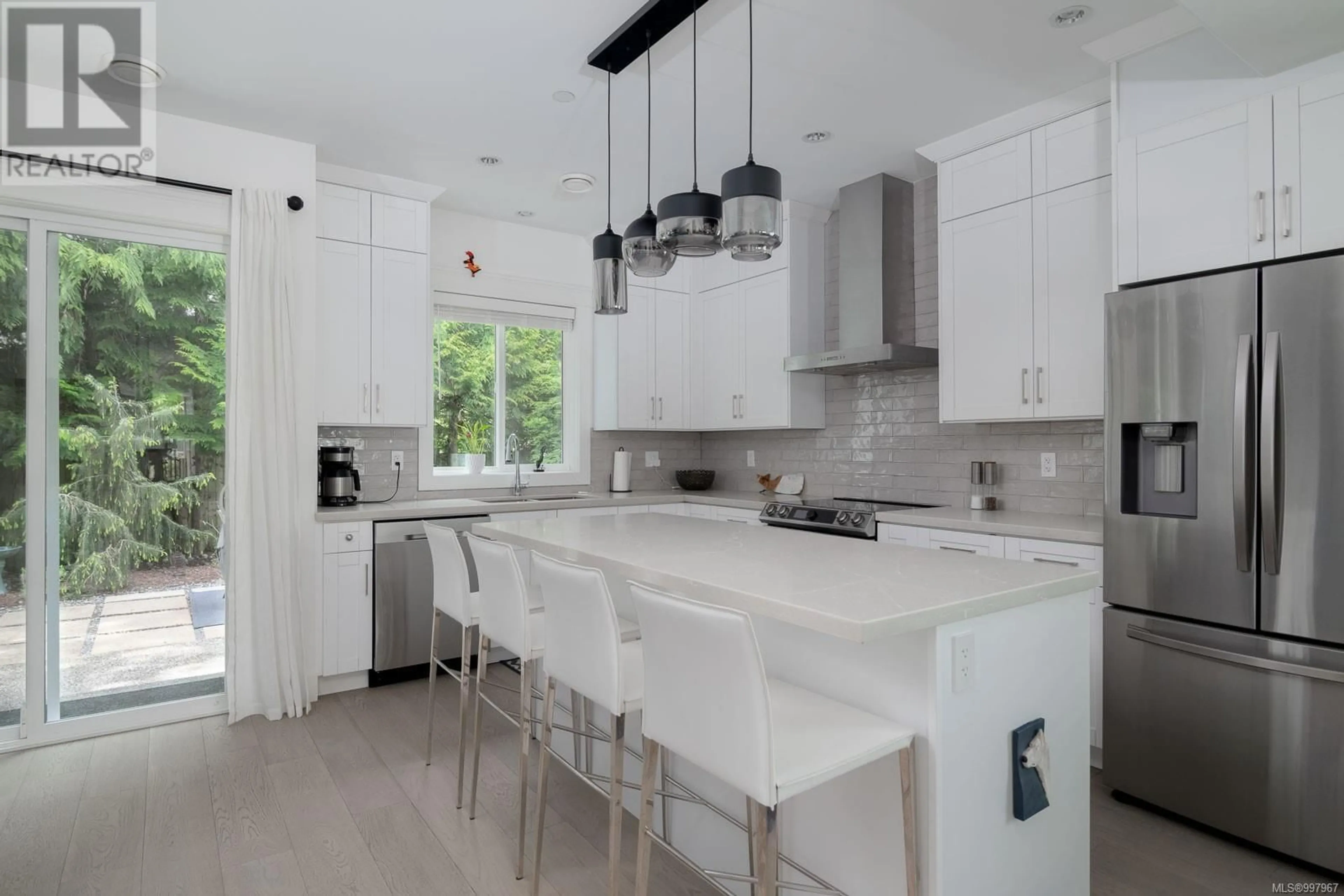112 - 5160 HAMMOND BAY ROAD, Nanaimo, British Columbia V9T5B5
Contact us about this property
Highlights
Estimated valueThis is the price Wahi expects this property to sell for.
The calculation is powered by our Instant Home Value Estimate, which uses current market and property price trends to estimate your home’s value with a 90% accuracy rate.Not available
Price/Sqft$398/sqft
Monthly cost
Open Calculator
Description
GST INCLUDED! This North Nanaimo freestanding townhome shows better than new. The welcoming open concept main floor exudes style with it's slate-colored quartz countertops and sophisticated slate accents complemented with wide plank engineered hardwood flooring throughout. The space is bright and airy with many large windows and high ceilings. Enjoy the simple life with strata taking care of the exterior maintenance. Enjoy sunny evenings on one of the largest patios in the complex featuring patio stones and a BBQ area, perfect for entertaining or just relaxing at the end of your day. Upstairs, there are three generous bedrooms, including the luxurious primary suite. This retreat features a spa-inspired five-piece ensuite with double sinks and elegant tile work. All closets have upgraded closet systems and all bathrooms feature slate countertops. Outdoor adventures await just across the cul-de-sac with direct access to the Walley Creek trail, leading you to the beautiful Harry Wipper Park, Frank Ney Elementary and Neck Point Park. This welcoming community has a fantastic blend of young families, professionals, and retirees. This is your chance to embrace a carefree and connected lifestyle in North Nanaimo. Schedule your private viewing today! All measurements are approximate and should be verified if important. (id:39198)
Property Details
Interior
Features
Second level Floor
Ensuite
9'2 x 8'3Primary Bedroom
16'8 x 11'8Laundry room
3'3 x 5'3Ensuite
8'4 x 5'3Exterior
Parking
Garage spaces -
Garage type -
Total parking spaces 4
Condo Details
Inclusions
Property History
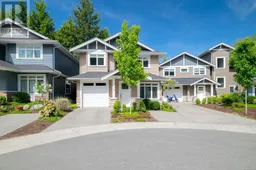 40
40
