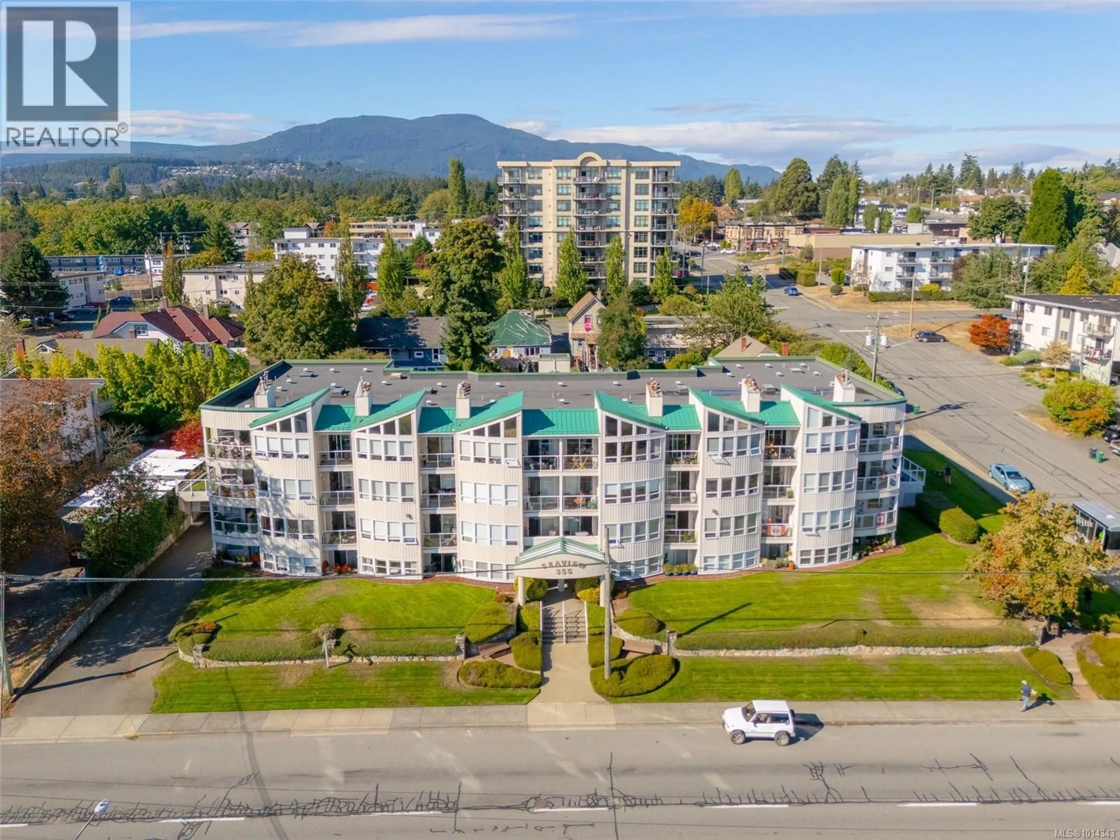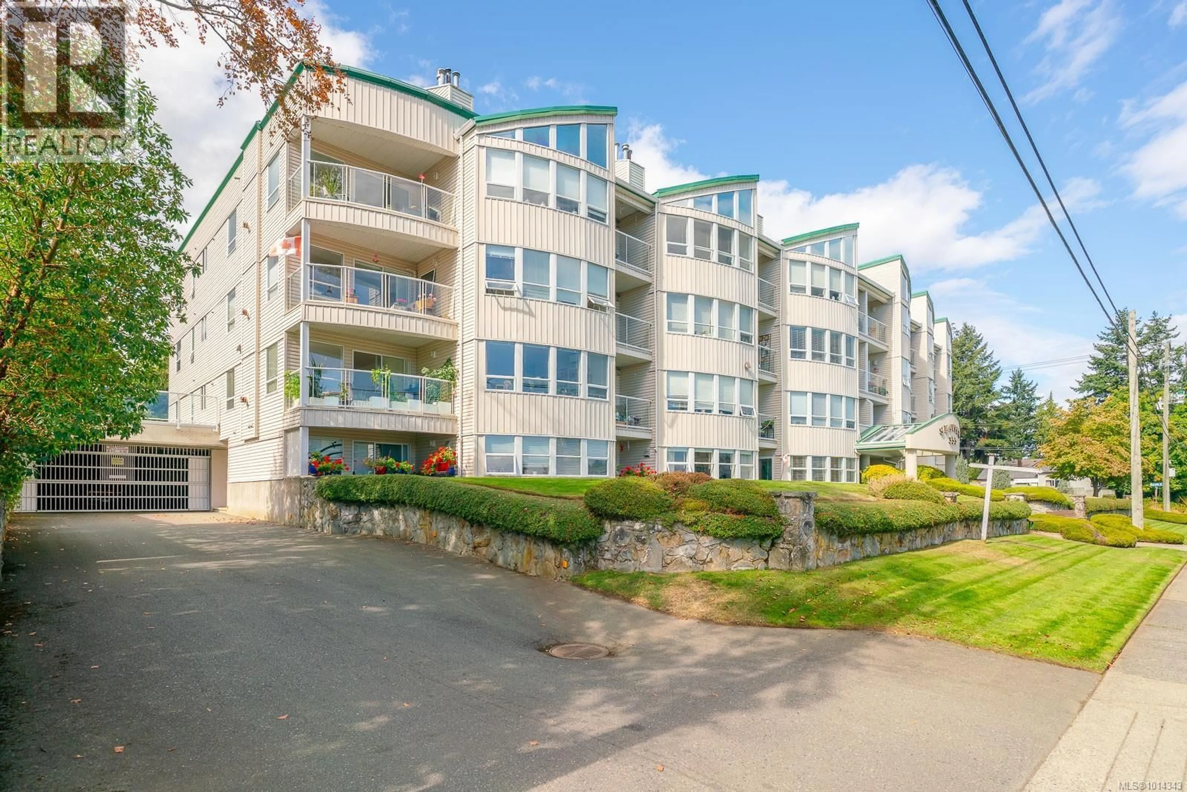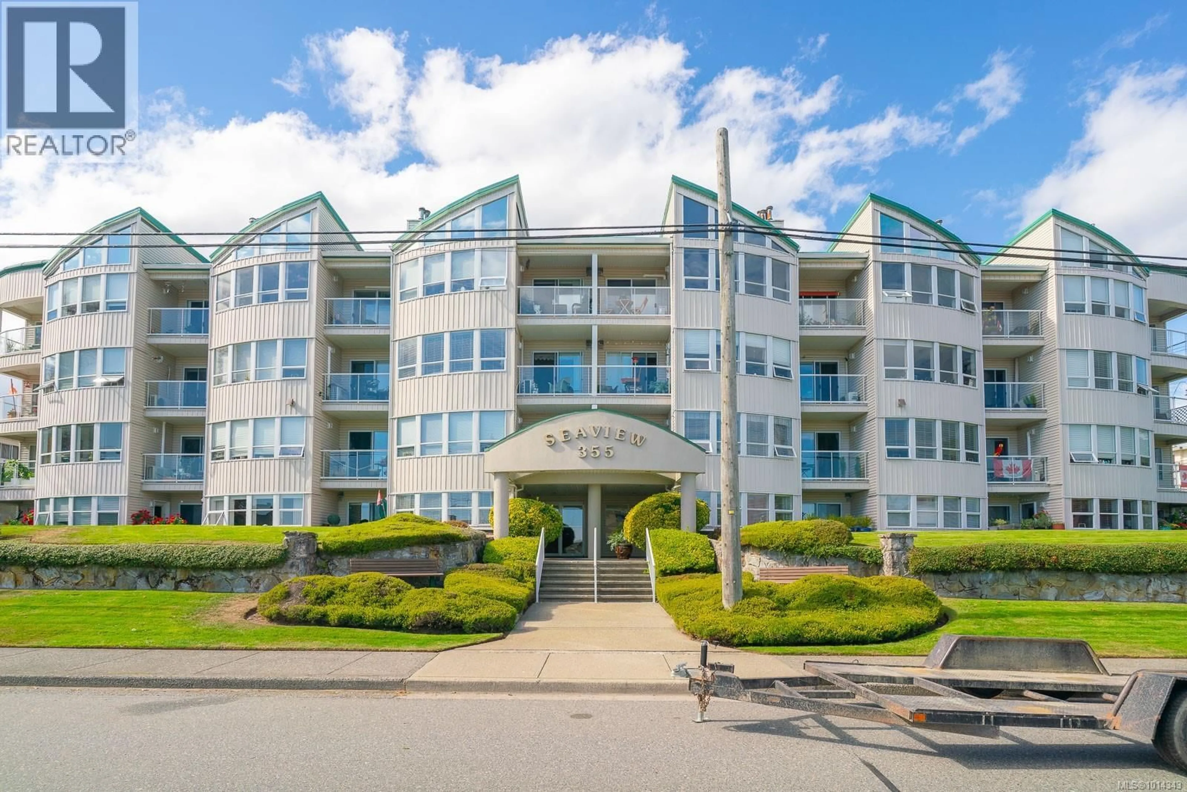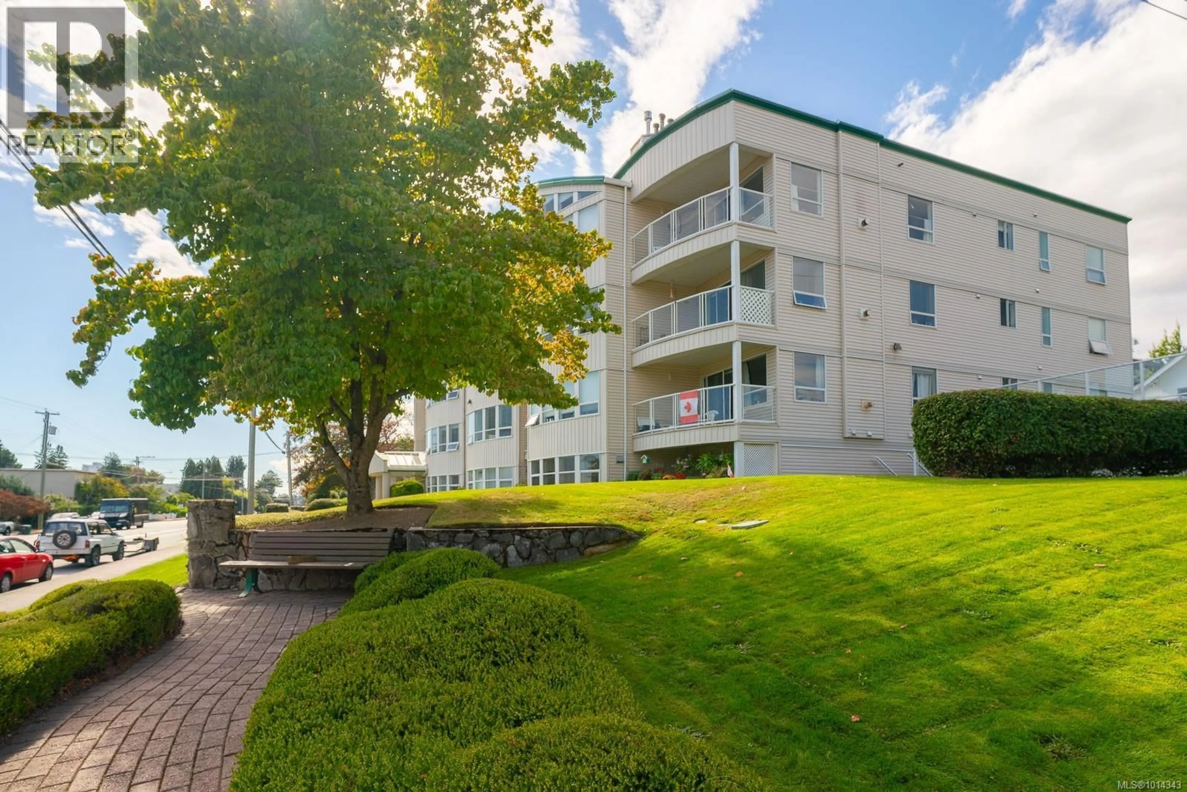401 - 355 STEWART AVENUE, Nanaimo, British Columbia V9S4C5
Contact us about this property
Highlights
Estimated valueThis is the price Wahi expects this property to sell for.
The calculation is powered by our Instant Home Value Estimate, which uses current market and property price trends to estimate your home’s value with a 90% accuracy rate.Not available
Price/Sqft$392/sqft
Monthly cost
Open Calculator
Description
Welcome to Seaview Park, a highly sought-after building in Nanaimo’s Brechin Hill neighbourhood, a short distance from the scenic harbourfront walkway and mere minutes from downtown Nanaimo’s vibrant shops, restaurants, and amenities. This well-maintained top-floor corner unit offers 1,064 sqft of comfortable living space featuring large windows that create a bright and airy space bathed in natural light with views of the harbour and Protection Island beyond. The layout has been thoughtfully designed for both comfort and functionality, with a spacious living/dining area featuring a fireplace for cozy evenings in, and a well-appointed kitchen, perfect for entertaining. Two bedrooms and two full bathrooms, including a three-piece ensuite, make it ideal for those who love to host guests, with the in-suite laundry ensuring this chore is easily taken care of. A balcony off the living area provides the optimal escape for your morning coffee as the sun rises or for a glass of wine as the day comes to an end, while the shared lawn area at the back of the property is a prime BBQ venue in the warmer months. Secure underground parking and a dedicated storage locker provide both peace of mind and extra space for your belongings, ensuring there’s plenty of room for everything. Well-maintained and well-run, Seaview Park is a community-oriented building that boasts a welcoming atmosphere and offers the perfect blend of lifestyle and location ideal for professionals, downsizers, or anyone seeking a peaceful coastal way of life with urban convenience. Don’t miss your chance to own a slice of West Coast charm! Data and measurements have been provided by ProPhotoVI, BC Assessment, and the Property Report, and should be verified if important. (id:39198)
Property Details
Interior
Features
Main level Floor
Bathroom
Bedroom
Kitchen
8'1 x 10'11Living room/Dining room
22'8 x 12Exterior
Parking
Garage spaces -
Garage type -
Total parking spaces 1
Condo Details
Inclusions
Property History
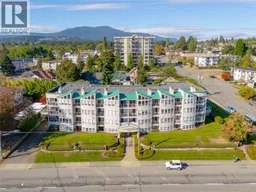 37
37
