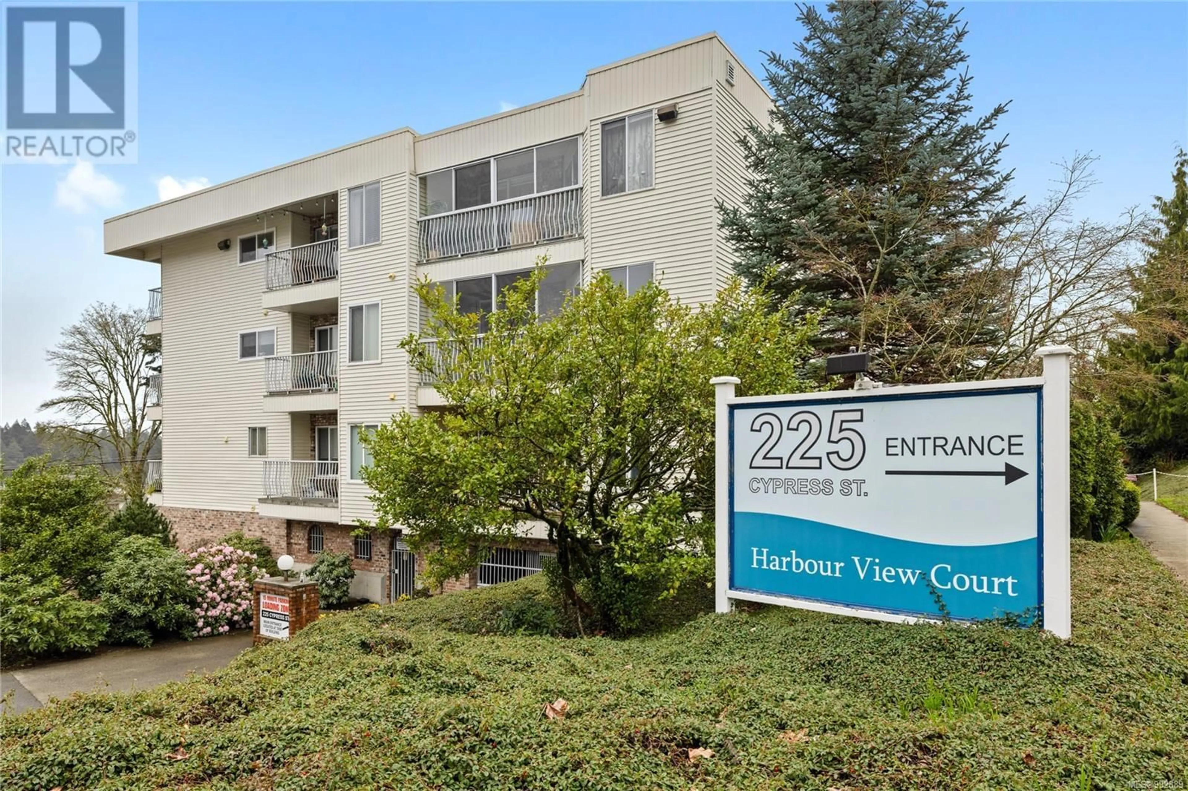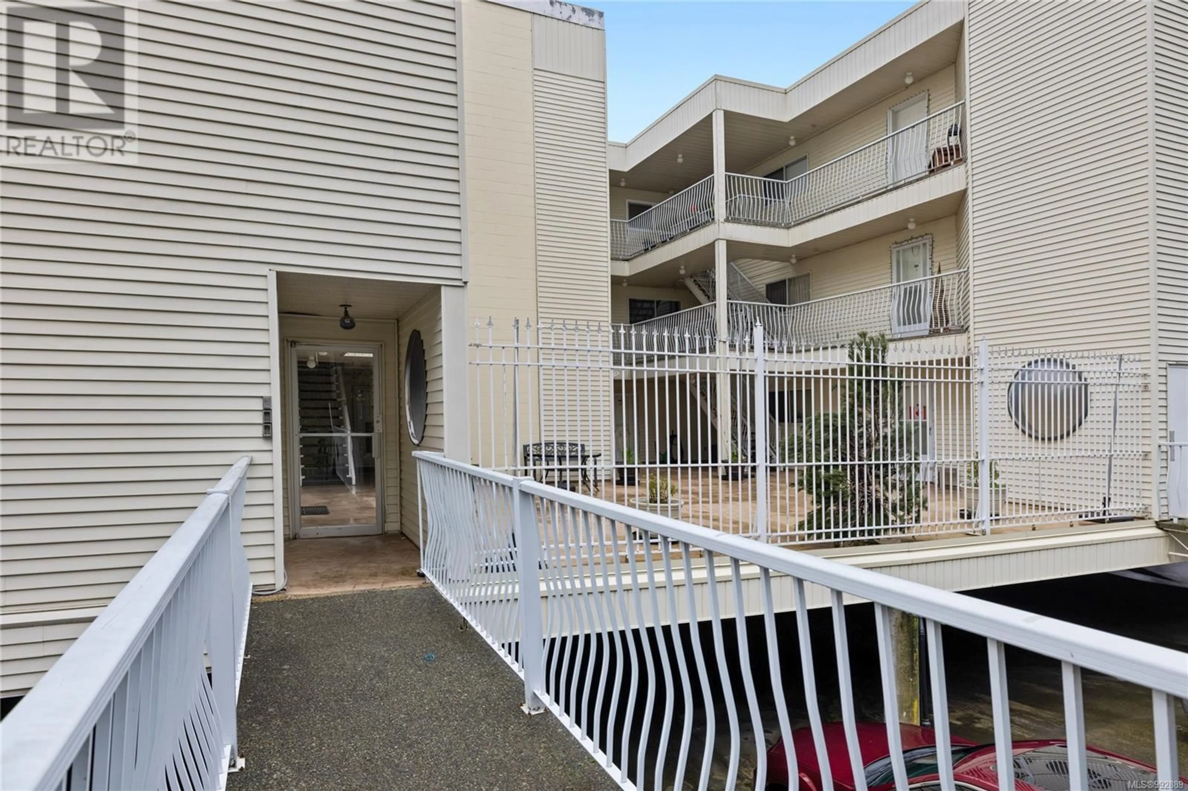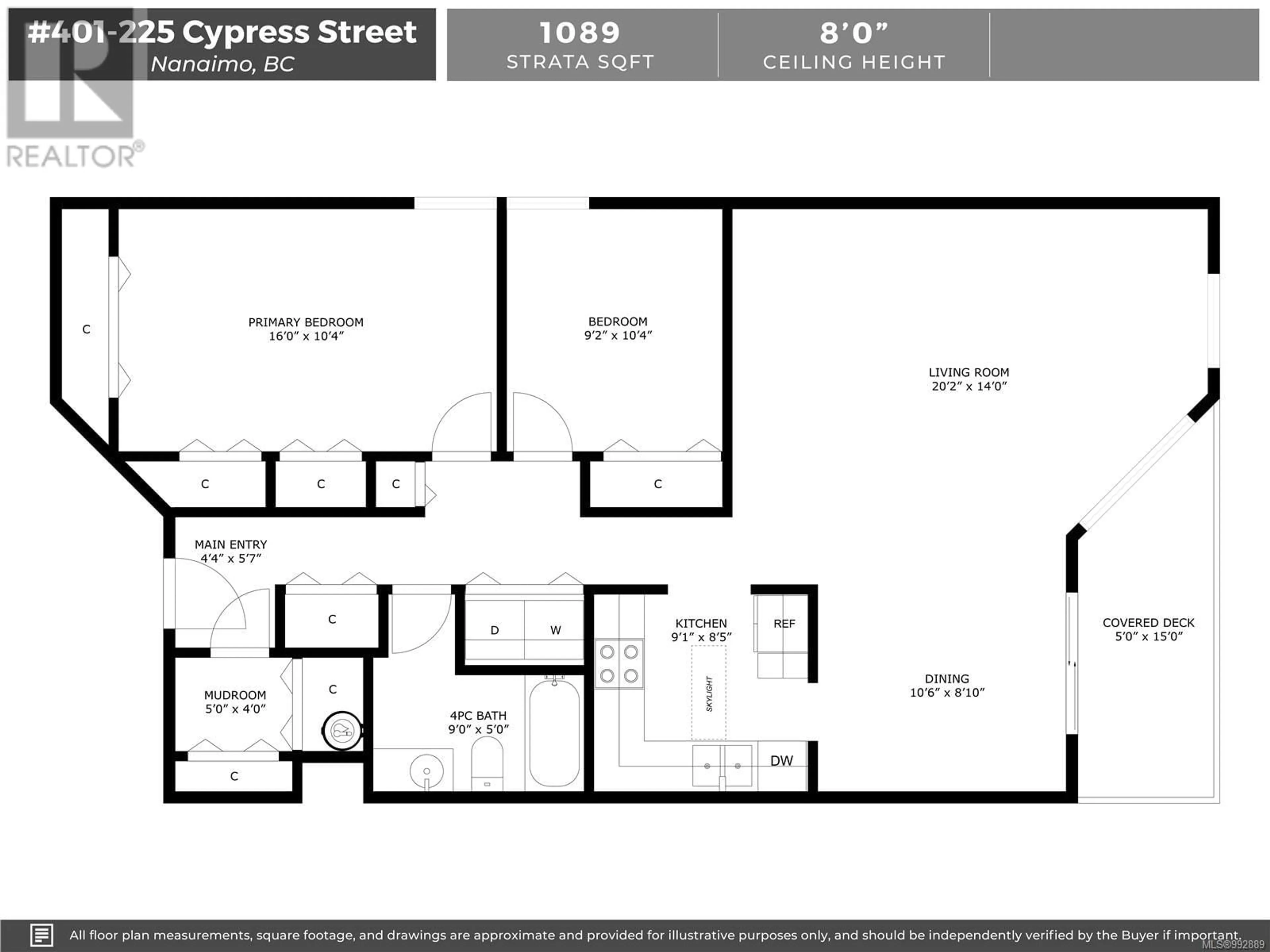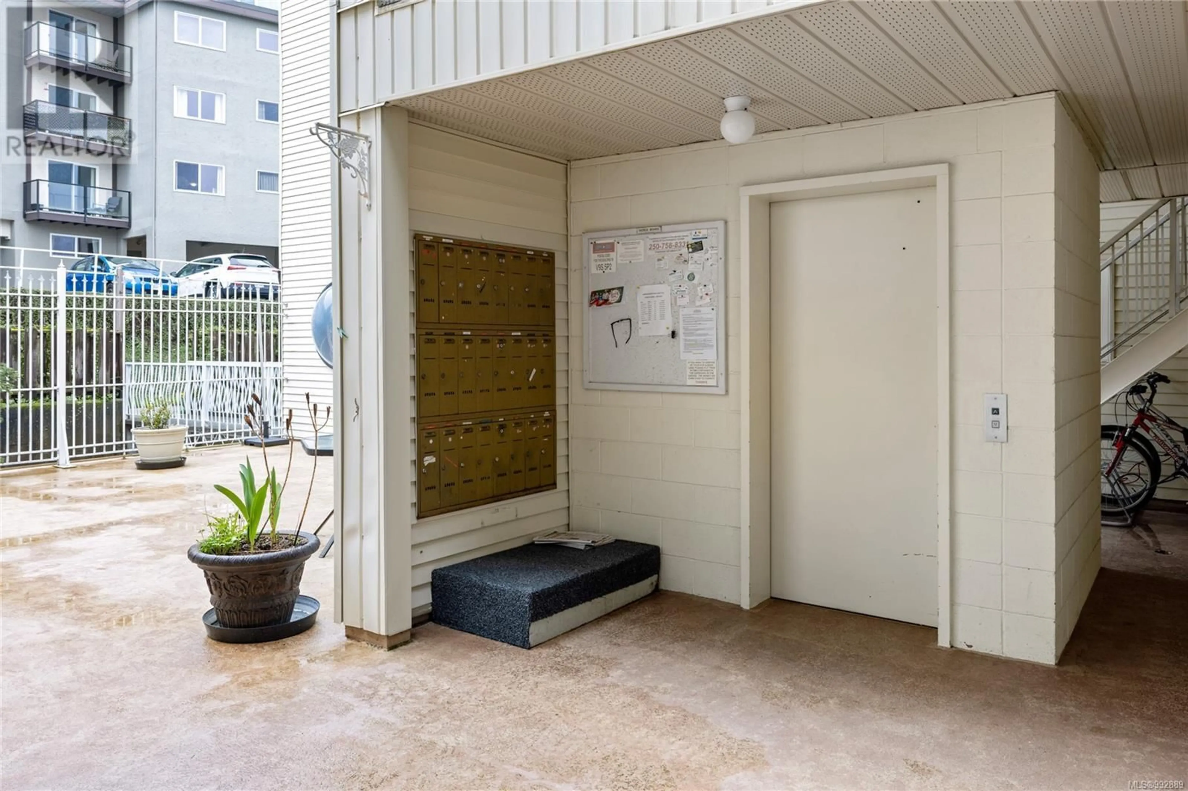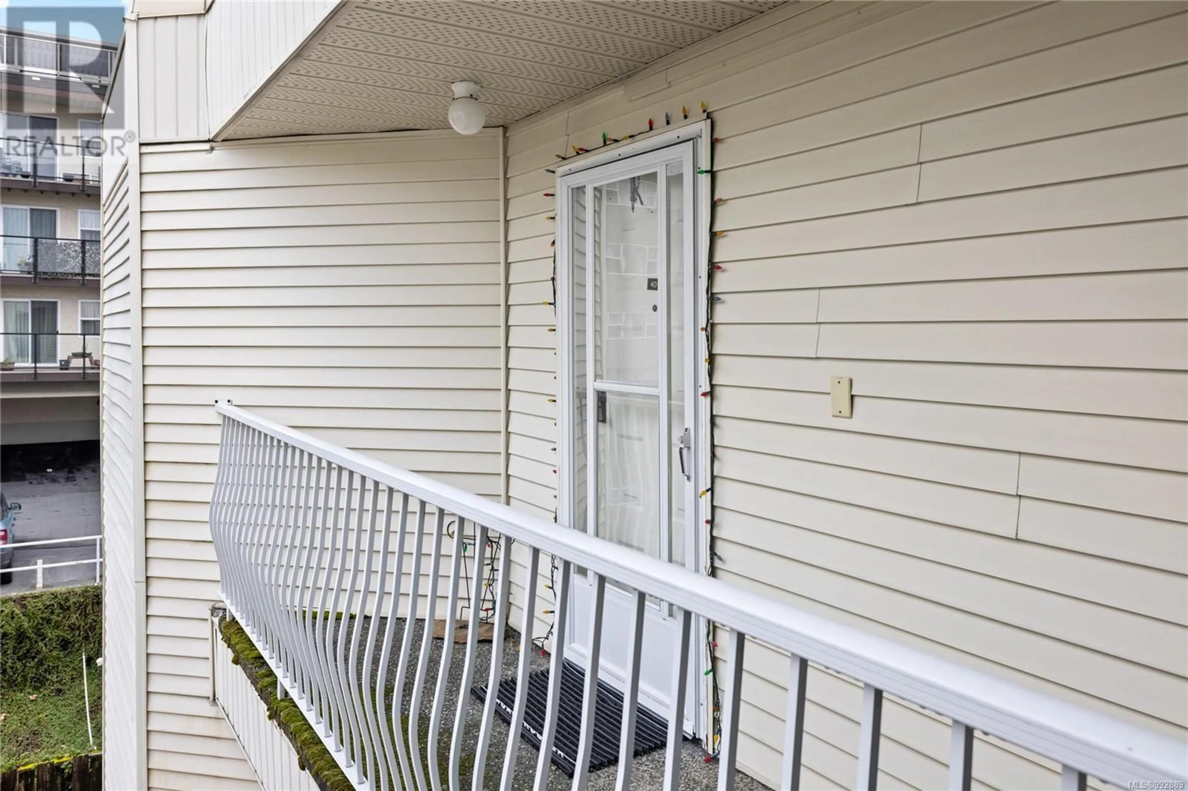401 - 225 CYPRESS STREET, Nanaimo, British Columbia V9S5P2
Contact us about this property
Highlights
Estimated ValueThis is the price Wahi expects this property to sell for.
The calculation is powered by our Instant Home Value Estimate, which uses current market and property price trends to estimate your home’s value with a 90% accuracy rate.Not available
Price/Sqft$367/sqft
Est. Mortgage$1,717/mo
Maintenance fees$343/mo
Tax Amount ()$2,780/yr
Days On Market58 days
Description
Don't miss this fantastic opportunity to get in on the exciting transformation happening at Harbour View Court, overlooking Nanaimo's iconic Newcastle Island. Starting in fall 2025, this tight knit 24 unit complex will undergo a complete $2.2M exterior renovation encompassing new siding, trim, windows, doors, and decks, designed to create a modern fresh look and sustainable envelope for years to come. Unit 401's share is $115,000, and the best part is...the Seller's going to pay for it! And oh what a unit it is. Being situated on the north top floor corner captures cool and calm year round views over the channel towards Newcastle Island, and an electric fireplace is included to keep things cozy. At almost 1100 square feet it's one of the largest units in the building, not to mention one of the largest 2 bedroom 1 bathroom condos in all of Nanaimo. The scenic outdoors are drawn in through the picture windows and kitchen skylight, and bask the spacious open concept great room in natural light. The 16'x11' master bedroom is also oversized and boasts triple closets with built-in organizers. There's plenty of space for all your extra goodies in the spare bedroom and rare in-unit storage room that doubles as a pantry. The complex offers assigned gated parking, secured entry, a fully accessible elevator, and several communal spaces for socializing with friends and neighbours. The very walkable location ensures that you'll easily be able to enjoy nearby shopping areas and oceanfront marina pathways. An efficiently run and cost effective self managed strata maintains low monthly fees, allows for long term rentals, and accepts 2 indoor cats and a bird. With a bright future ahead and a great value price of $45,000 below the assessment, this move is sure to be the right move. All data is approximate and to be verified independently if being relied upon. Call Peter today at 250-816-7325 for more information and to book your private viewing. (id:39198)
Property Details
Interior
Features
Main level Floor
Storage
5 x 4Bathroom
9 x 5Bedroom
9 x 10Primary Bedroom
16 x 10Exterior
Parking
Garage spaces -
Garage type -
Total parking spaces 1
Condo Details
Inclusions
Property History
 32
32
