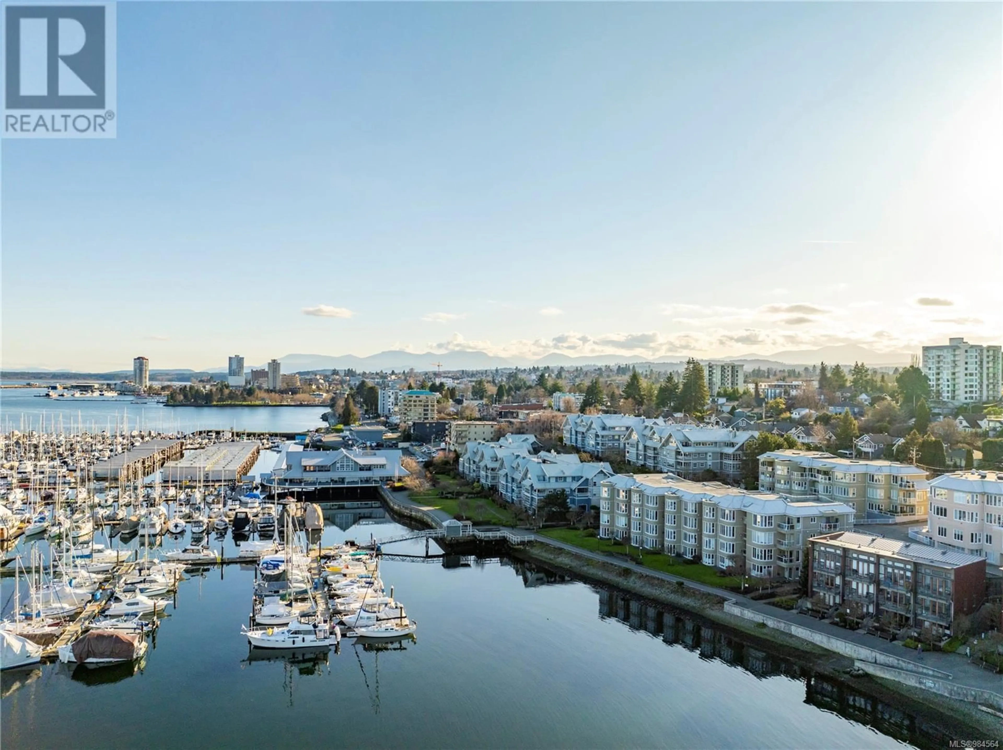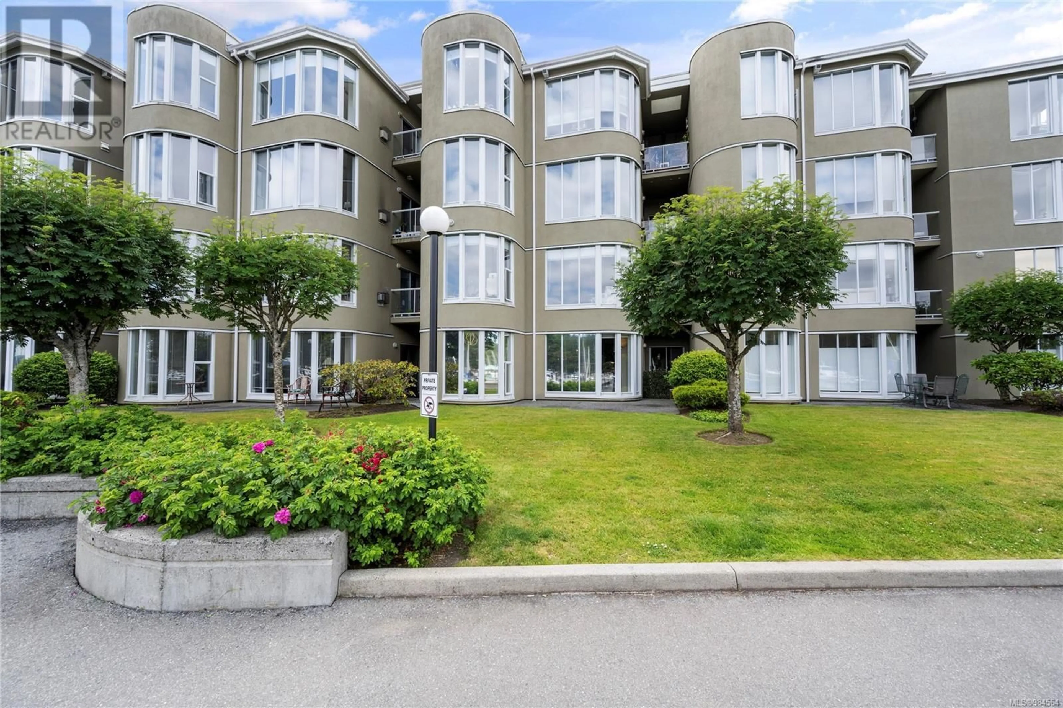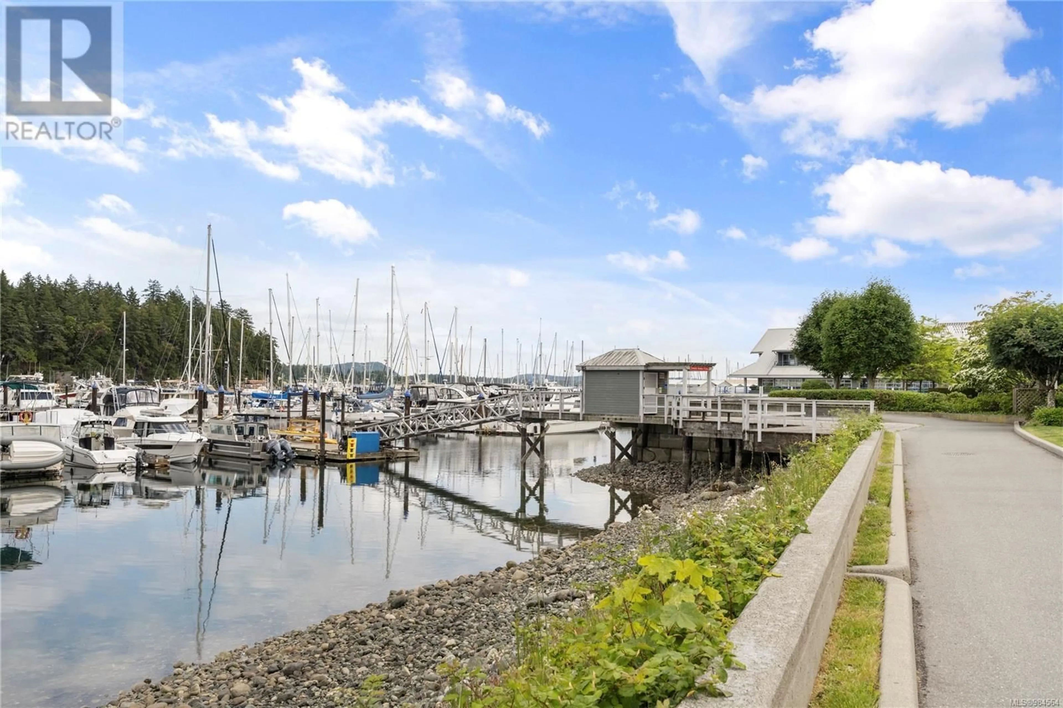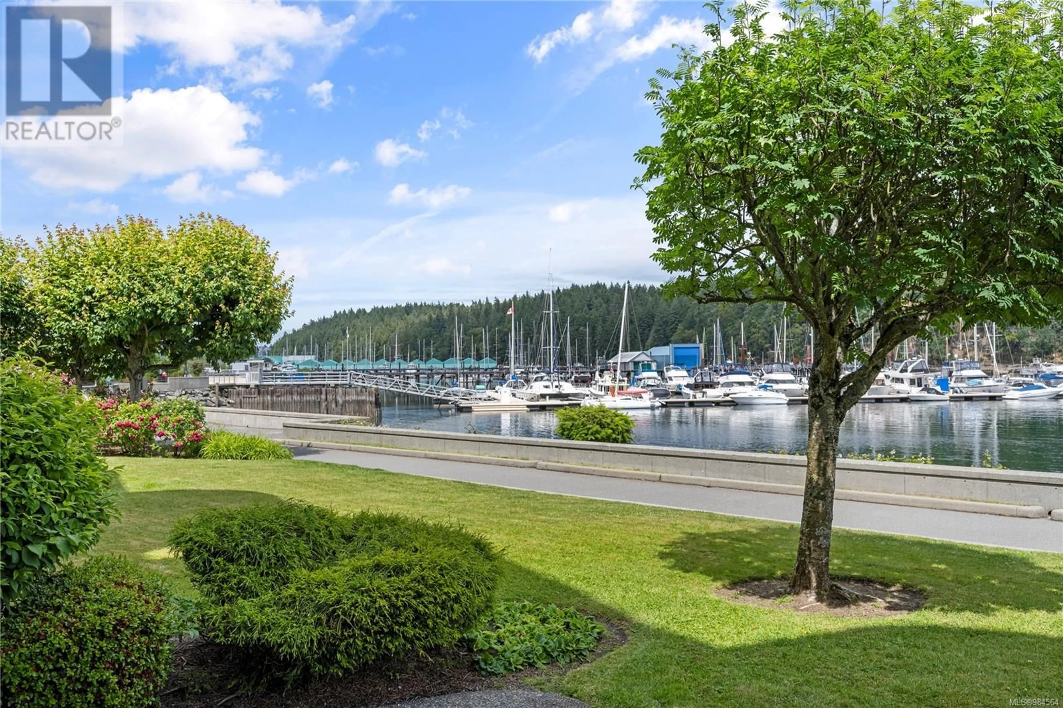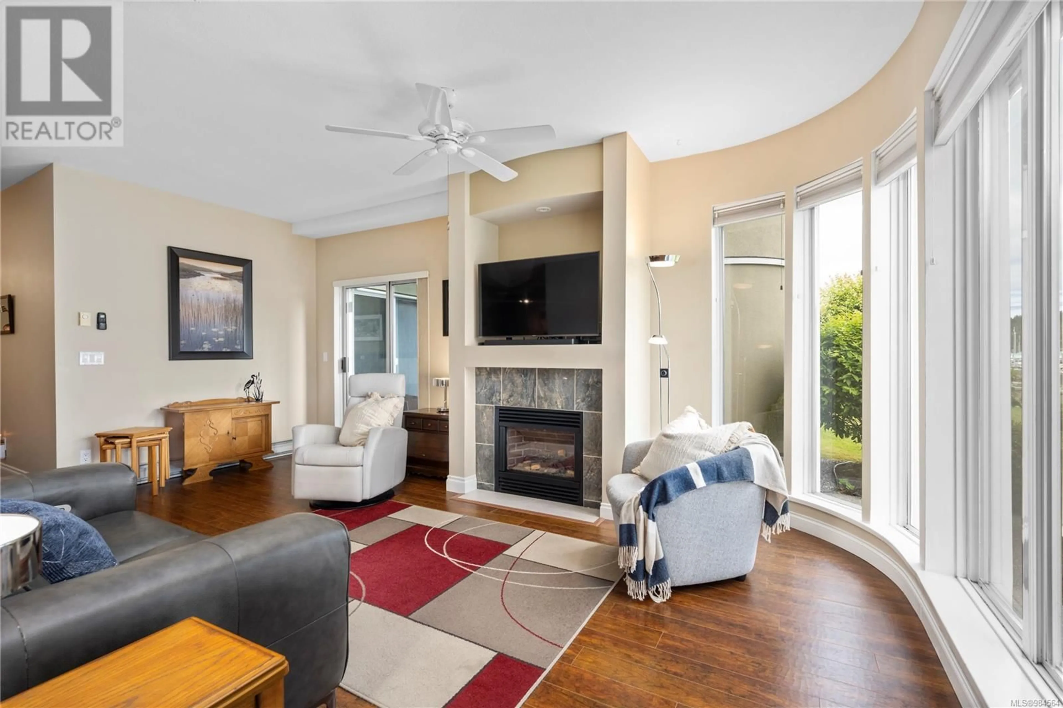104 - 566 STEWART AVENUE, Nanaimo, British Columbia V9S5T5
Contact us about this property
Highlights
Estimated ValueThis is the price Wahi expects this property to sell for.
The calculation is powered by our Instant Home Value Estimate, which uses current market and property price trends to estimate your home’s value with a 90% accuracy rate.Not available
Price/Sqft$489/sqft
Est. Mortgage$2,401/mo
Maintenance fees$504/mo
Tax Amount ()$3,239/yr
Days On Market100 days
Description
Discover the epitome of waterfront living with this immaculate 2 bed + 2 bath condo located in the heart of Nanaimo’s waterfront, with walk-on access to the seawall walkway and breathtaking views of Newcastle Channel and marina. This updated residence is located in the quiet, cooler side of the complex and offers a unique blend of contemporary style and comfort. The living area has large bay windows, a gas fireplace, and Hunter Douglas Blinds designed to maximize natural light, and enhance the stunning water views. Adjacent to it is the kitchen, which also features large windows, has updated appliances, ample countertop/cabinet space, and a dinette. The 14'5x11'6 primary bedroom offers a large closet and a luxurious 4-piece ensuite. The condo is complete with a second bedroom and a 3 piece bath, as well as a storage/laundry room. Additional features/amenities of the unit include: new hot water tank, underground parking stall, workshop, car wash station, guest suite, secure entryway and elevator. Embrace the coastal lifestyle you’ve always dreamed of in this exquisite waterfront condo. (id:39198)
Property Details
Interior
Features
Main level Floor
Primary Bedroom
11'6 x 14'5Bathroom
Bedroom
9'8 x 12'7Living room
18'6 x 12'10Exterior
Parking
Garage spaces -
Garage type -
Total parking spaces 1
Condo Details
Inclusions
Property History
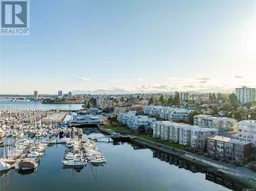 41
41
