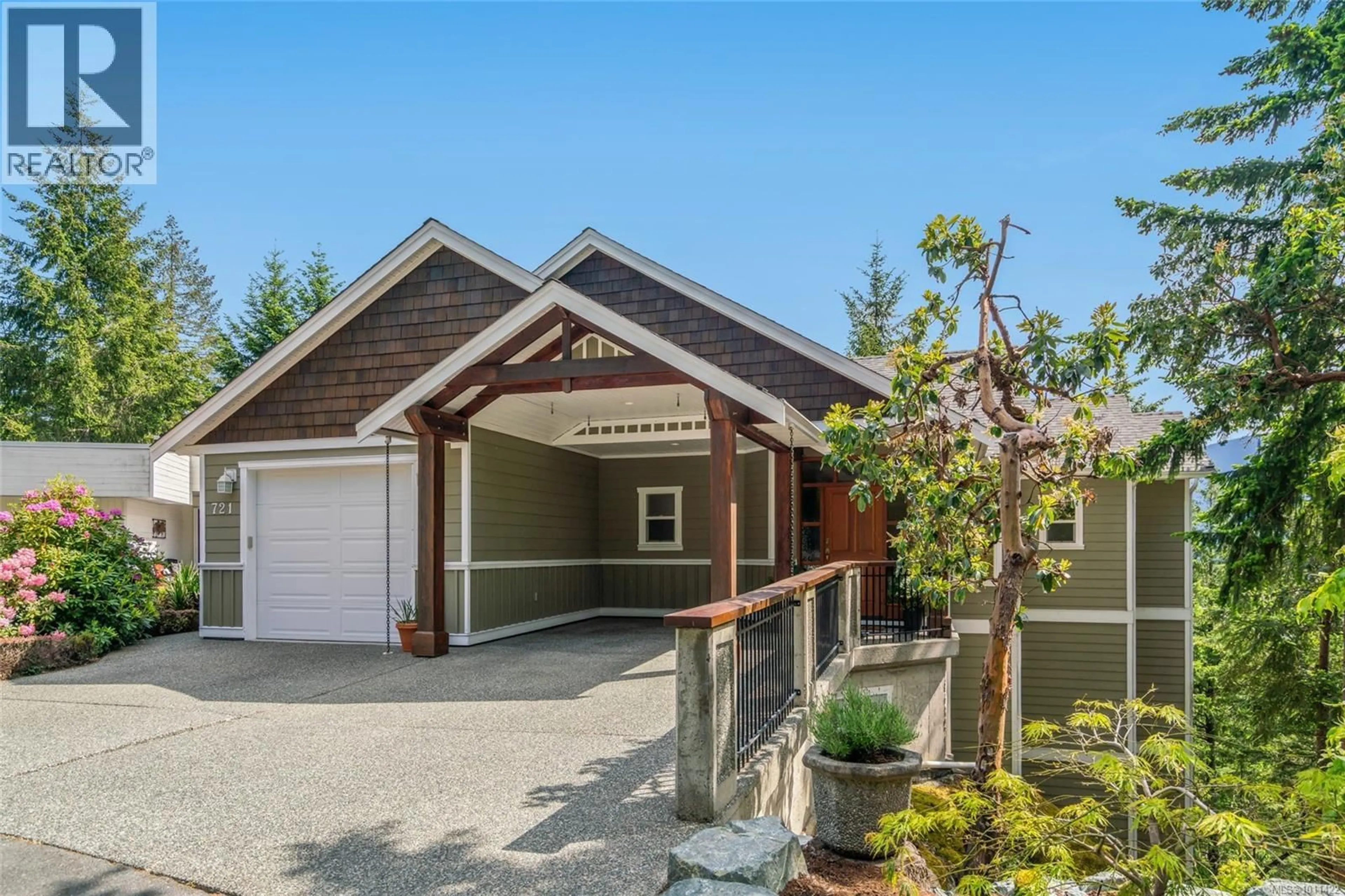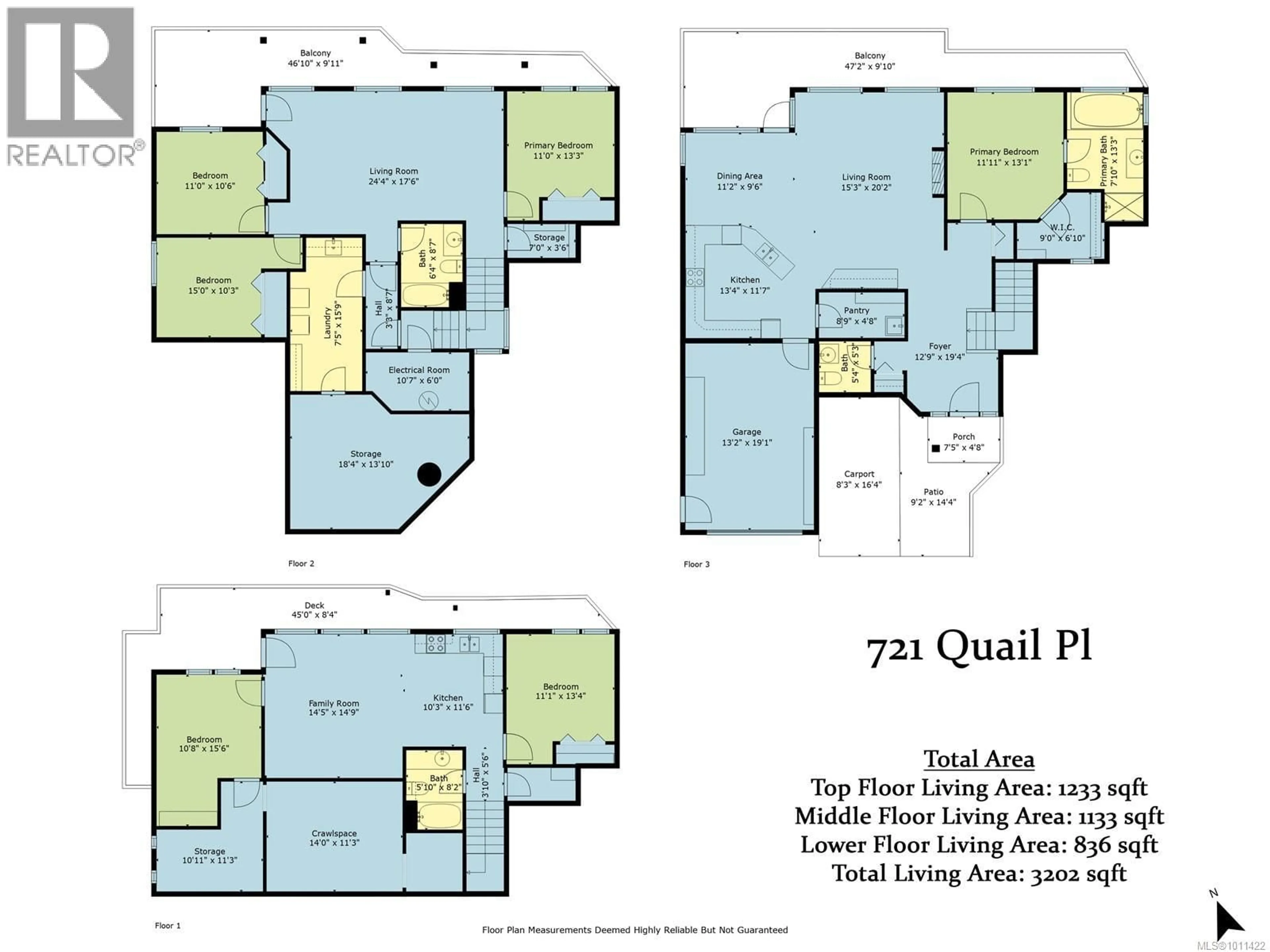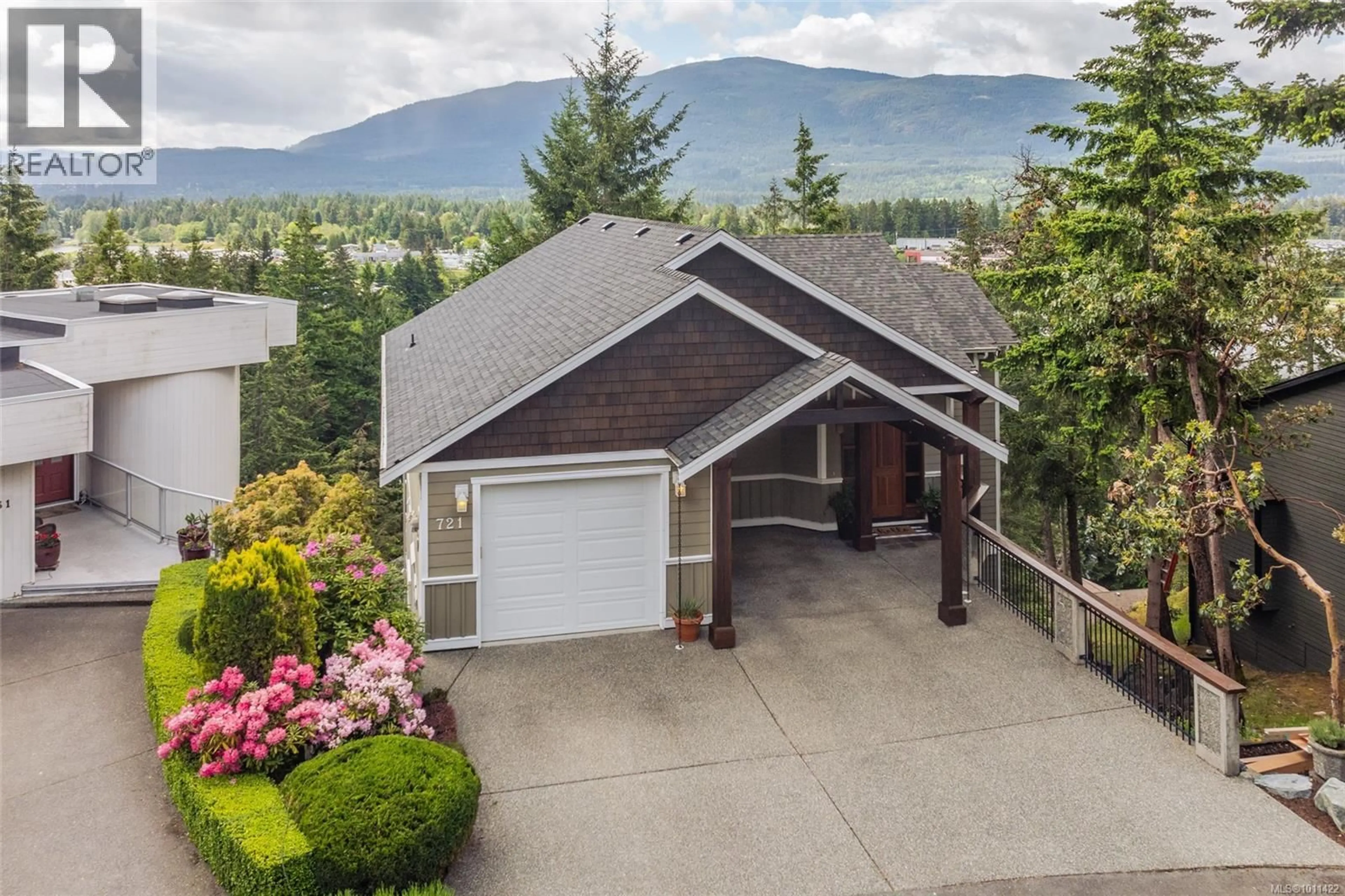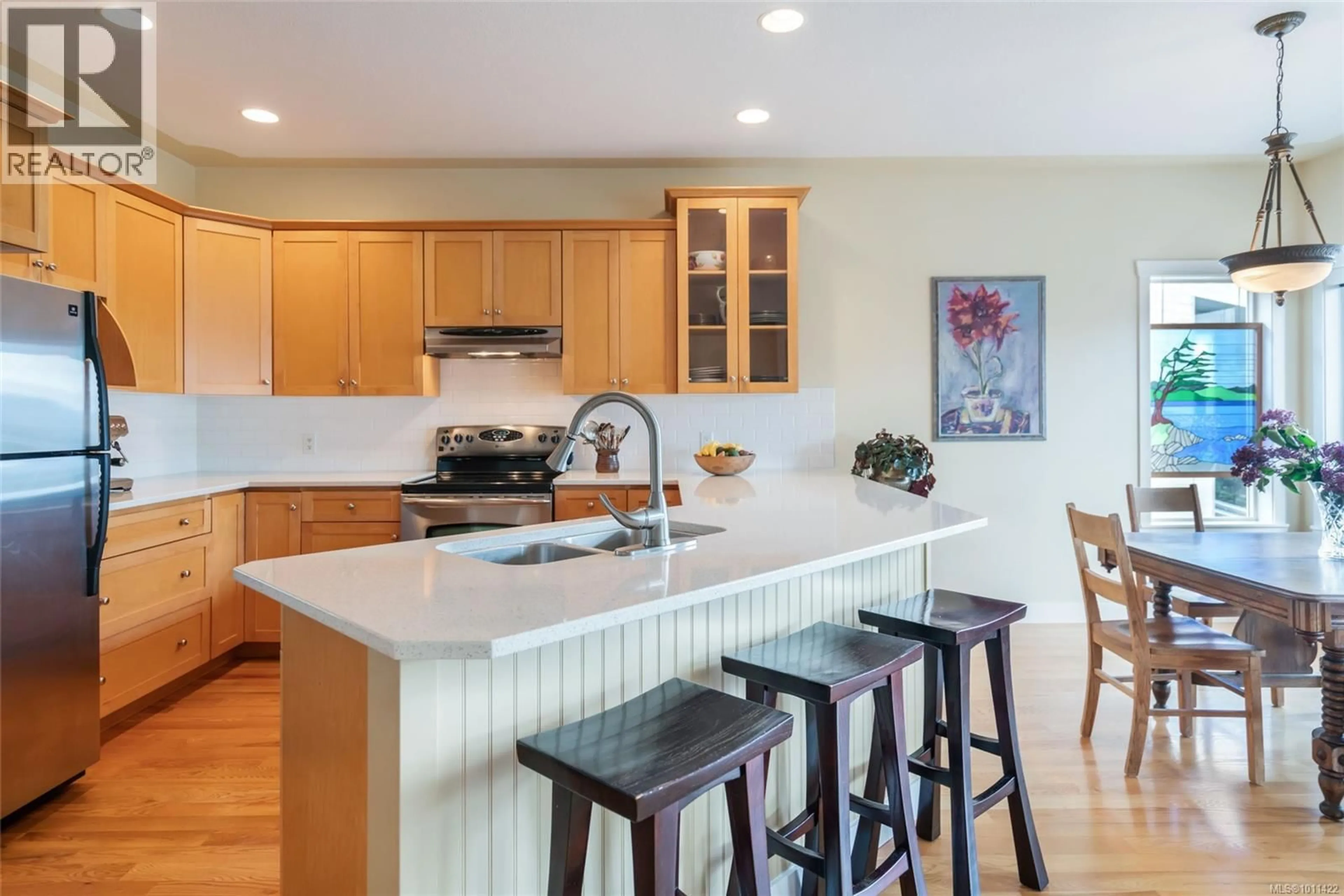721 QUAIL PLACE, Nanaimo, British Columbia V9T5R2
Contact us about this property
Highlights
Estimated valueThis is the price Wahi expects this property to sell for.
The calculation is powered by our Instant Home Value Estimate, which uses current market and property price trends to estimate your home’s value with a 90% accuracy rate.Not available
Price/Sqft$312/sqft
Monthly cost
Open Calculator
Description
A true treetop sanctuary, this custom West Coast-inspired Long Lake Heights home seamlessly blends natural beauty with modern design. Perched at the end of a quiet cul-de-sac, it boasts sweeping lake and mountain views, abundant natural light, and exceptional privacy. Spanning three levels, the versatile layout offers 6 bedrooms and 4 baths. The main level features a spacious kitchen with pantry, open-concept living/dining, guest bath and a serene primary suite with walk-in closet and spa-like ensuite. The middle level offers a cozy family room, 3 bedrooms, full bath, and laundry, while the lower level showcases a self-contained 2-bed suite. Decks on each floor highlight the inside/outside living feel. Highlights include hardwood floors, quartz counters, gas fireplace, heated tile floors, brand new roof, HardiePlank siding with wood accents, and ample storage!All just steps to Long Lake, trails, swimming, fishing, and everyday amenities. Measurements are approximate. (id:39198)
Property Details
Interior
Features
Main level Floor
Bathroom
5'3 x 5'4Ensuite
13'3 x 7'10Primary Bedroom
13'1 x 11'11Entrance
19'4 x 12'9Exterior
Parking
Garage spaces -
Garage type -
Total parking spaces 6
Condo Details
Inclusions
Property History
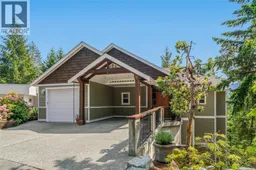 81
81
