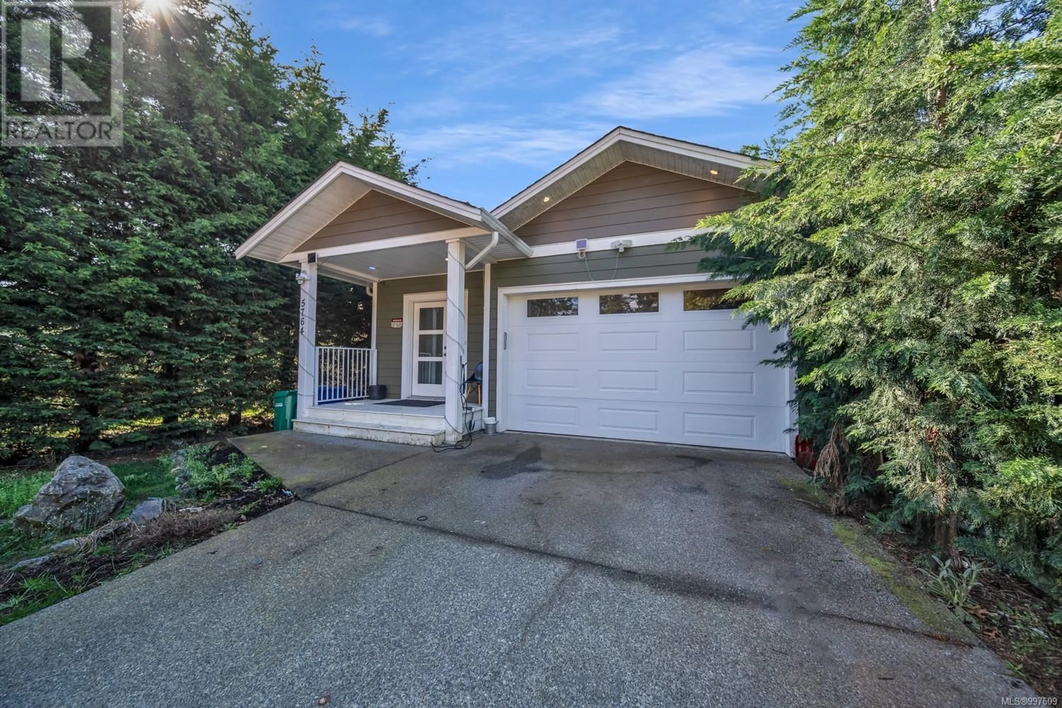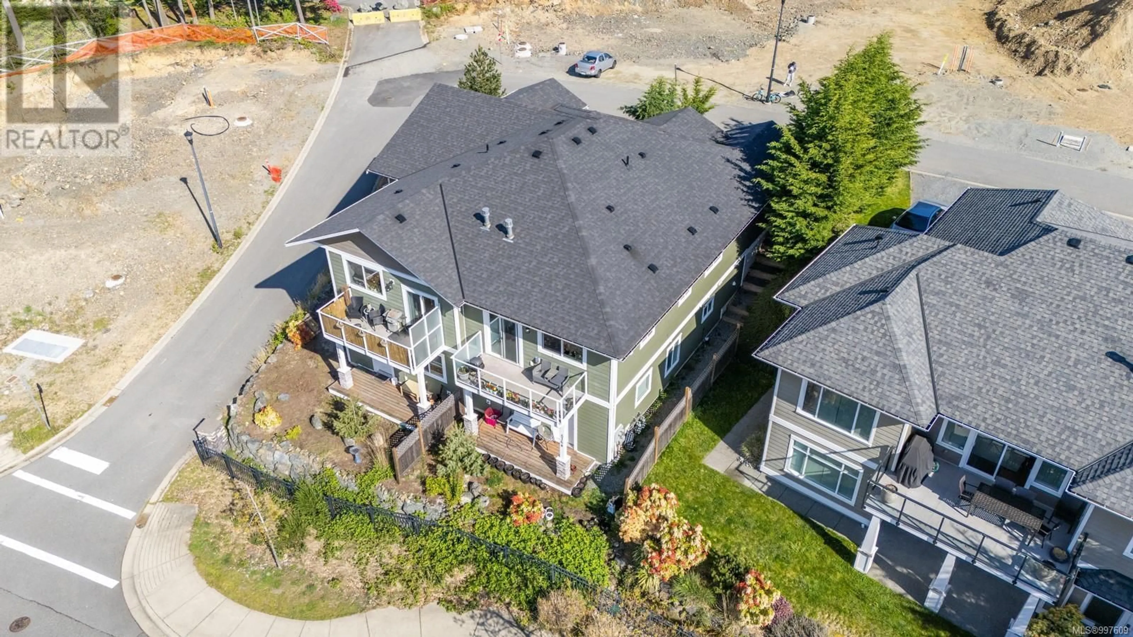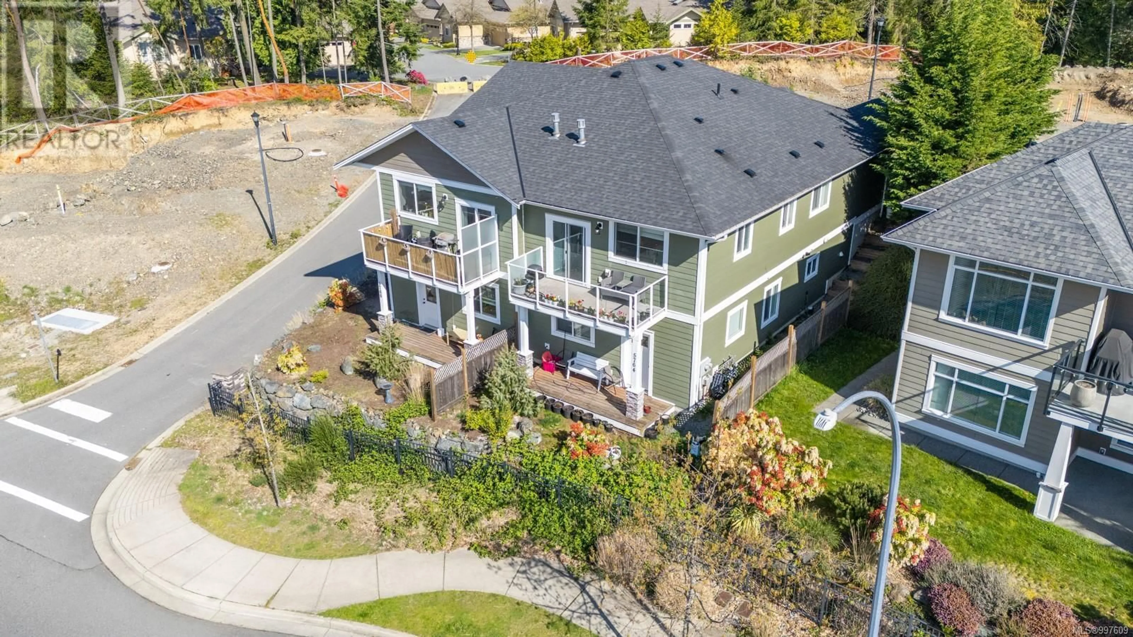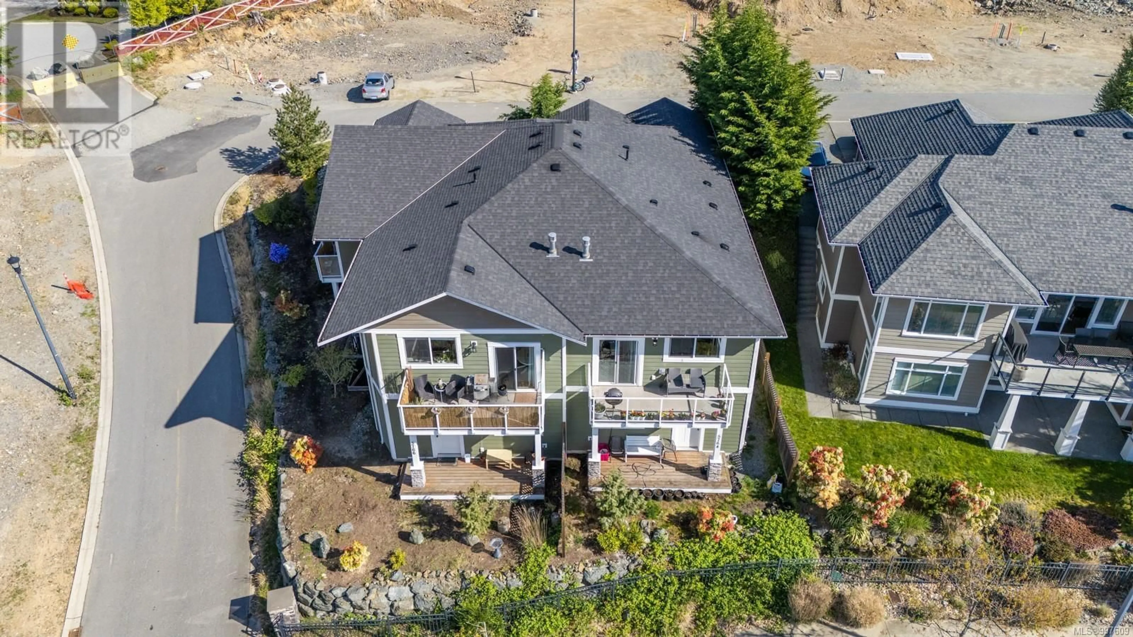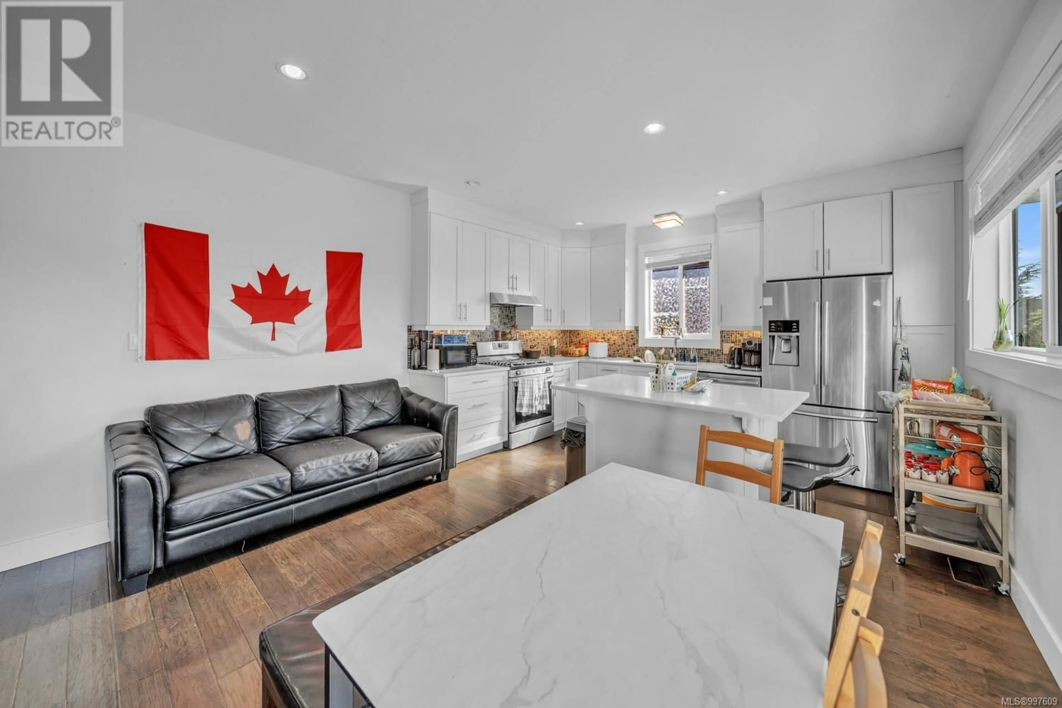5764 LINLEY VALLEY DRIVE, Nanaimo, British Columbia V9T0G6
Contact us about this property
Highlights
Estimated valueThis is the price Wahi expects this property to sell for.
The calculation is powered by our Instant Home Value Estimate, which uses current market and property price trends to estimate your home’s value with a 90% accuracy rate.Not available
Price/Sqft$389/sqft
Monthly cost
Open Calculator
Description
Welcome to this beautifully designed 4-bedroom, 3-bathroom half duplex located in the desirable Linley Valley area of North Nanaimo. This home offers a functional main-level entry with a bright walk-out basement, perfect for families or those looking for extra space. Upstairs, you’ll find an open-concept living space complete with a modern kitchen featuring quartz countertops, a gas stove, and direct access to a sunny south-facing deck. The upper level also includes two bedrooms and two full bathrooms, including the large primary suite with a walk-in closet and a 3-piece ensuite. An oversized single-car garage provides ample room for parking and storage. The lower level offers excellent flexibility with two additional bedrooms, a full 5-piece bathroom, a second living area, and a large utility room that can double as extra storage or a hobby space. From here, step out to a second outdoor patio — also south-facing — that opens to the scenic outdoors. Additional features include a natural gas furnace, hot water on demand, quartz countertops throughout, and coverage under a new home warranty. Tucked at the doorstep of the Linley Valley trail system, this location is perfect for nature lovers, offering immediate access to walking, biking, hiking, and running trails. With a peaceful setting and convenient North Nanaimo amenities nearby, this home truly has it all. For more information, contact Travis Briggs at 250-713-5501 or travis@travisbriggs.ca (Measurements and data approximate; verify if important.) (id:39198)
Property Details
Interior
Features
Lower level Floor
Bathroom
Storage
13'5 x 14'9Bedroom
12'4 x 10'10Family room
21'8 x 9'1Exterior
Parking
Garage spaces -
Garage type -
Total parking spaces 3
Condo Details
Inclusions
Property History
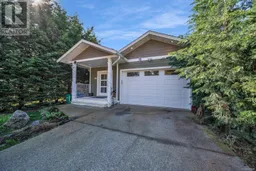 31
31
