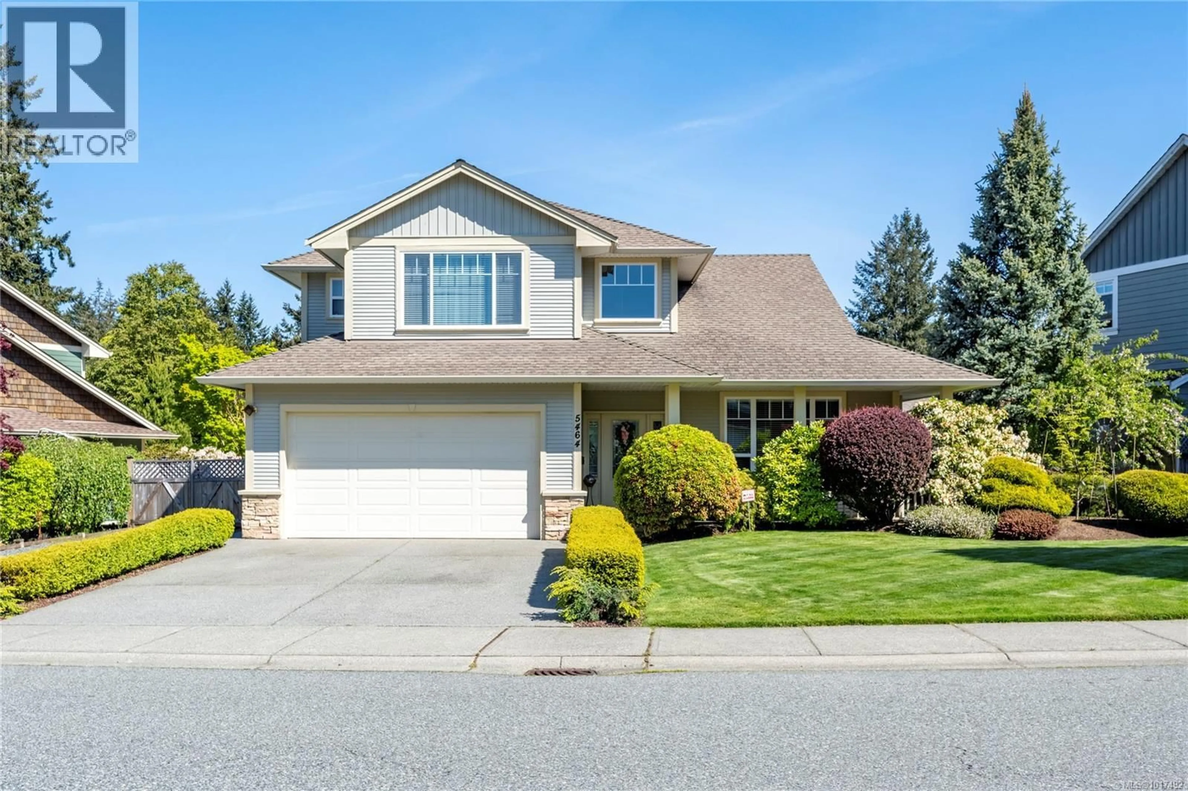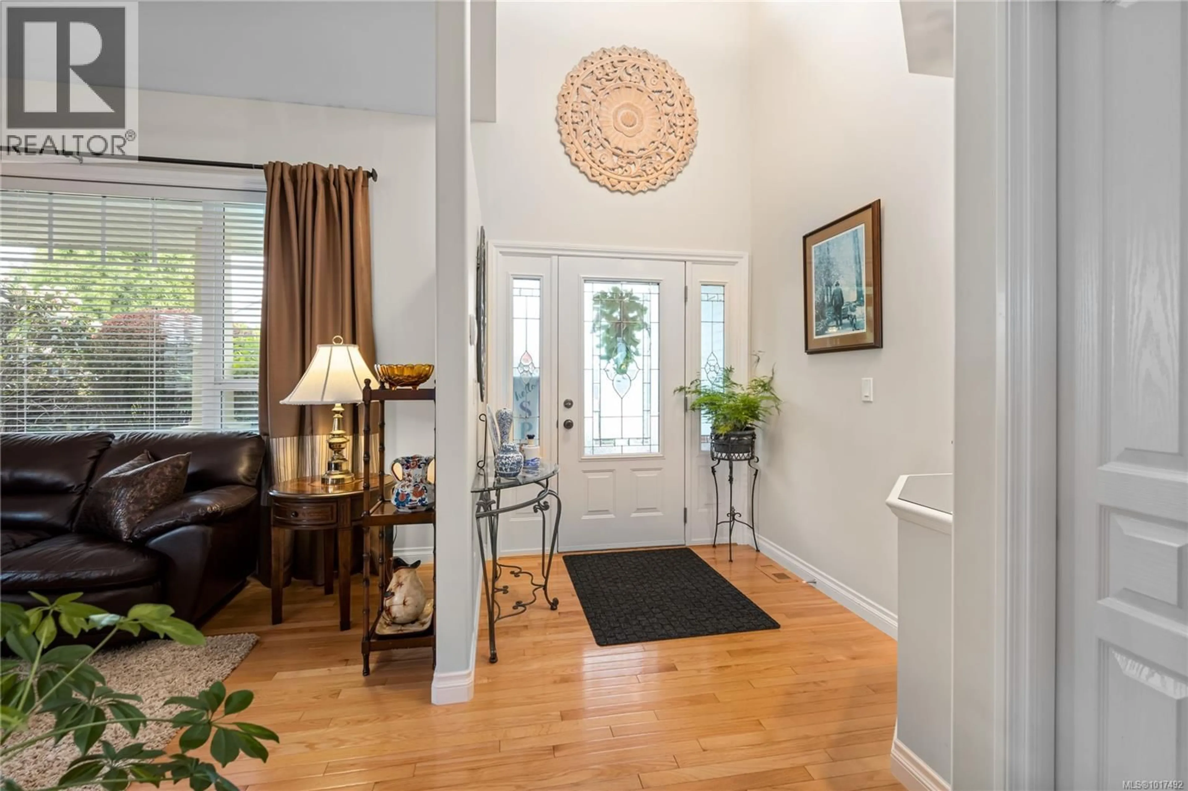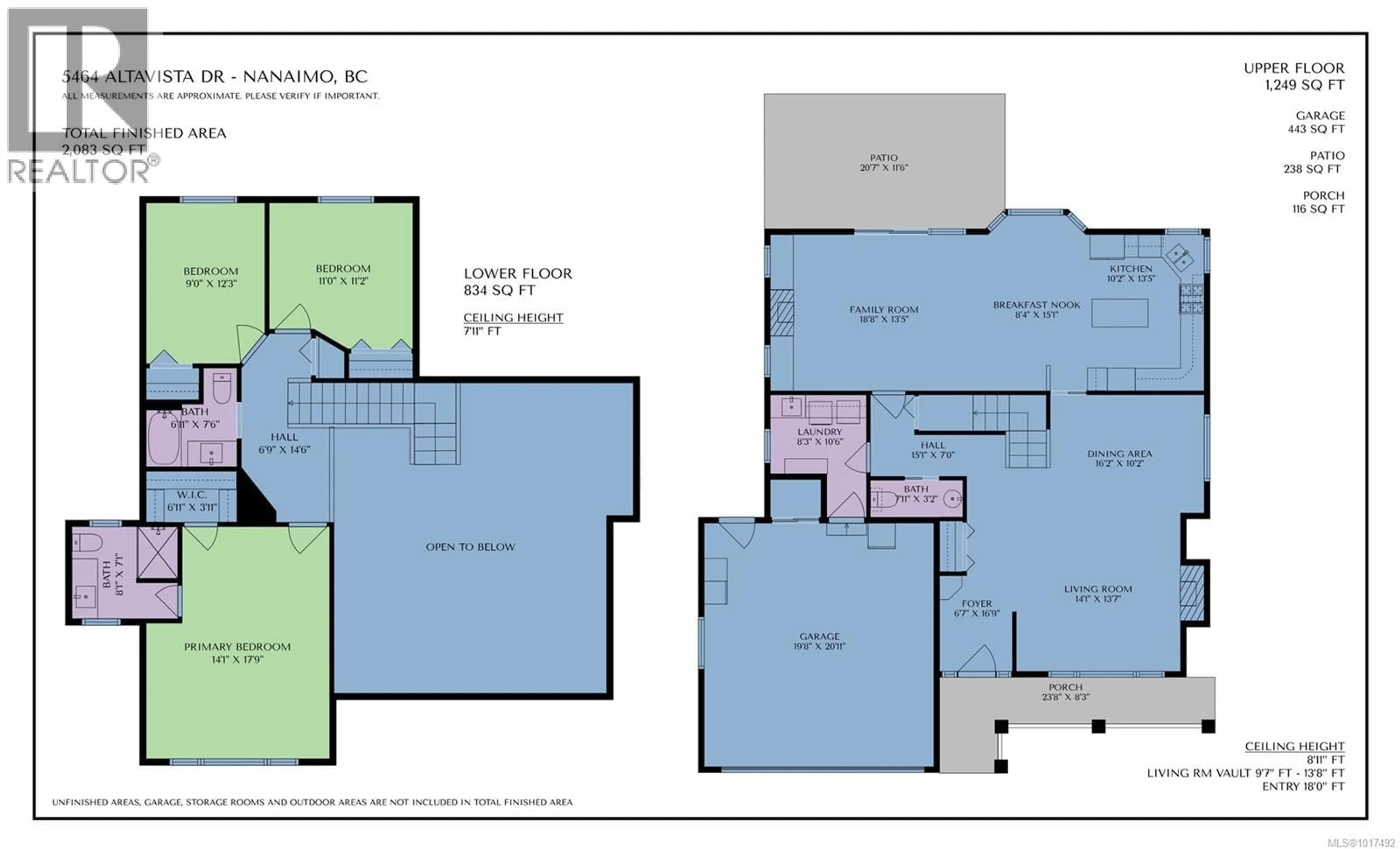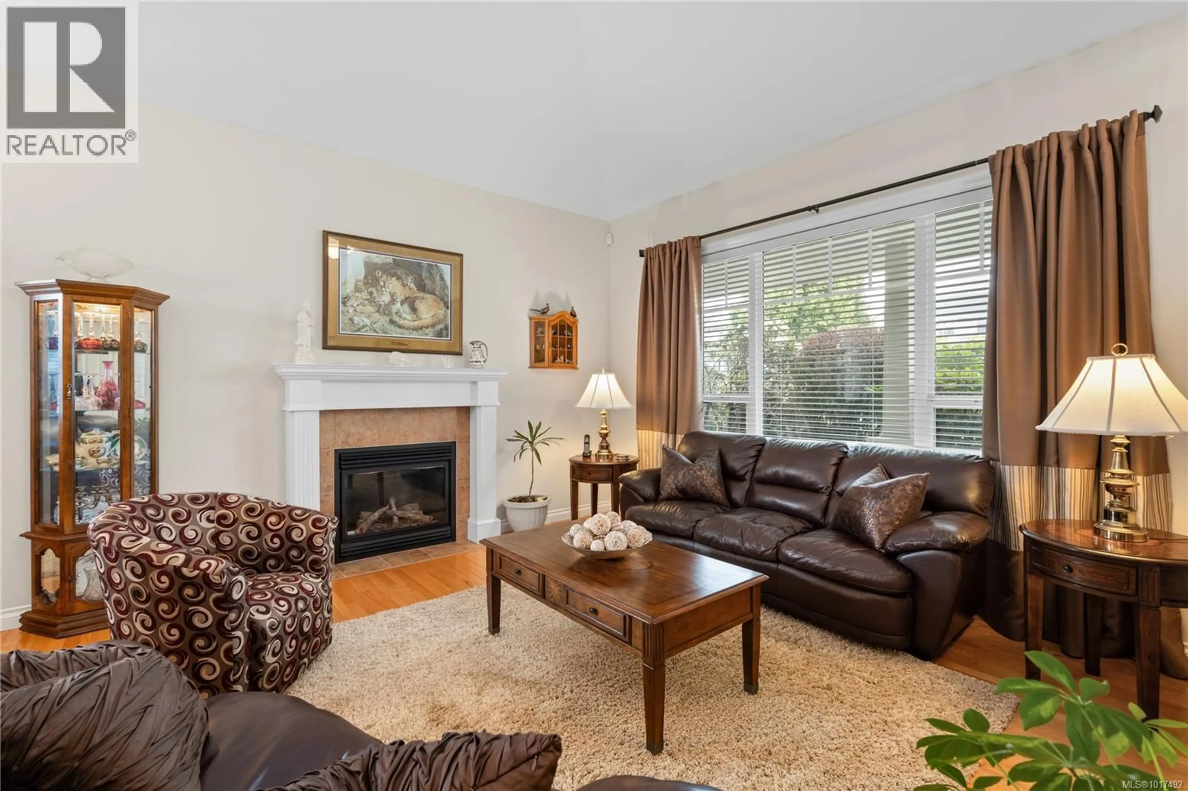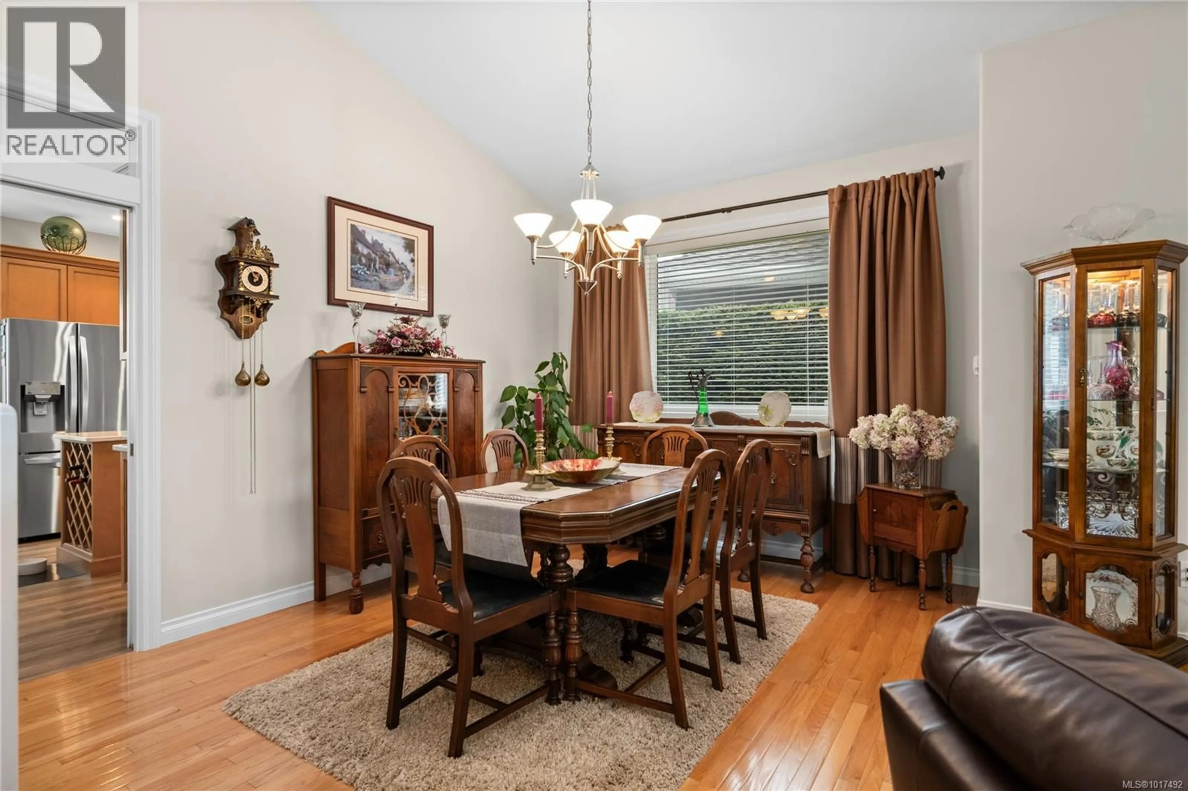5464 ALTAVISTA DRIVE, Nanaimo, British Columbia V9T6P2
Contact us about this property
Highlights
Estimated valueThis is the price Wahi expects this property to sell for.
The calculation is powered by our Instant Home Value Estimate, which uses current market and property price trends to estimate your home’s value with a 90% accuracy rate.Not available
Price/Sqft$465/sqft
Monthly cost
Open Calculator
Description
Welcome to this inviting main-level entry home in a popular North Nanaimo neighbourhood. With 3 bedrooms and 3 bathrooms, this home offers a bright and functional layout that’s perfect for family living. The spacious living and family rooms each feature cozy natural gas fireplaces, creating warm and welcoming spaces to gather. The large primary bedroom includes a walk-in closet and 3pc ensuite, and the upstairs includes 2 more bedrooms and a main 4pc bathroom. Recent updates include a brand-new roof, skylights, and newly painted trim, so you can move in with peace of mind. A natural gas furnace keeps things efficient, there's extra parking, and the location can’t be beat—not far to great schools, parks, and shopping. A wonderful place to call home in one of Nanaimo’s most desirable areas. (id:39198)
Property Details
Interior
Features
Second level Floor
Ensuite
Bathroom
Primary Bedroom
17'9 x 14'1Bedroom
12'3 x 9'0Exterior
Parking
Garage spaces -
Garage type -
Total parking spaces 5
Property History
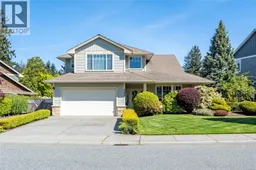 41
41
