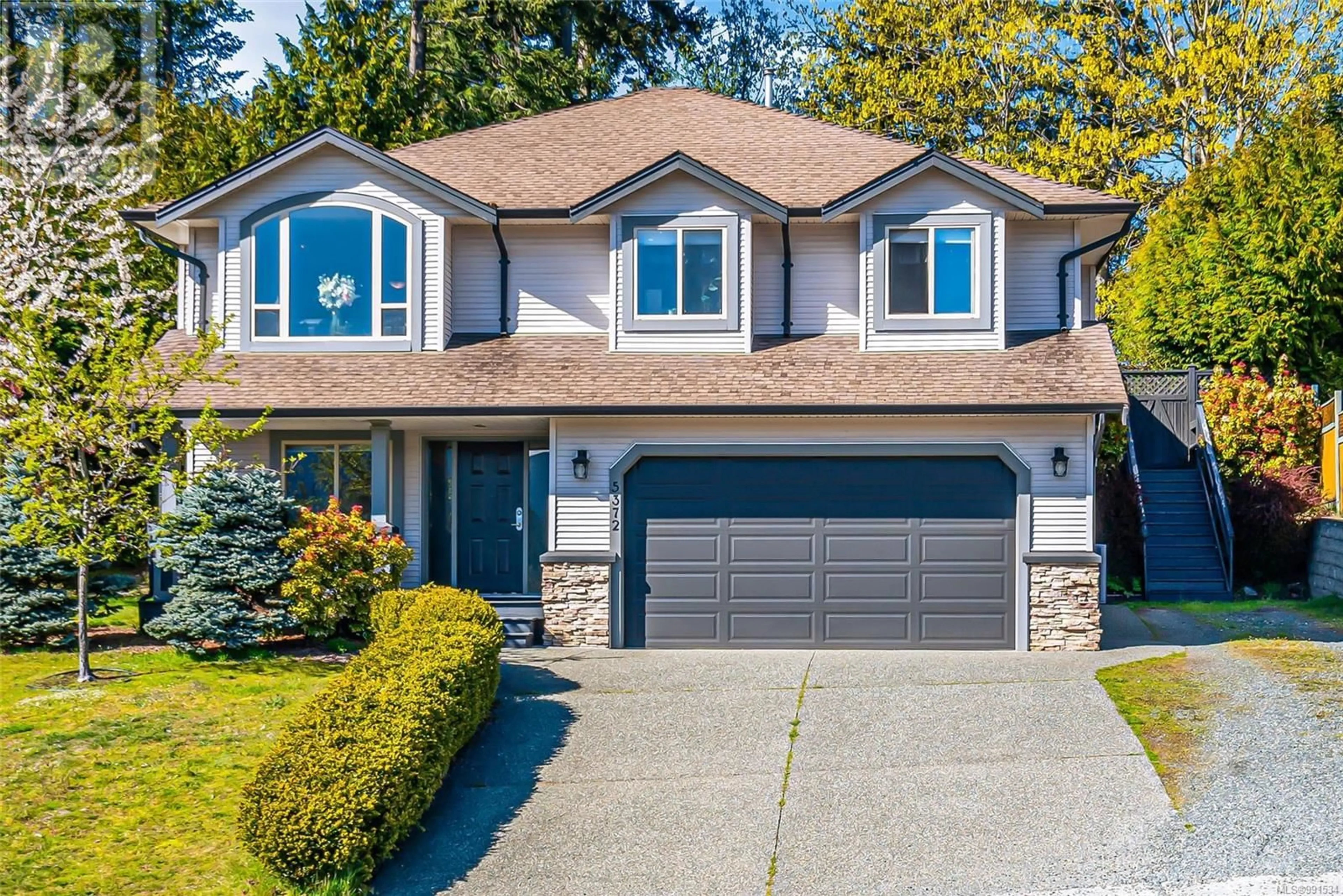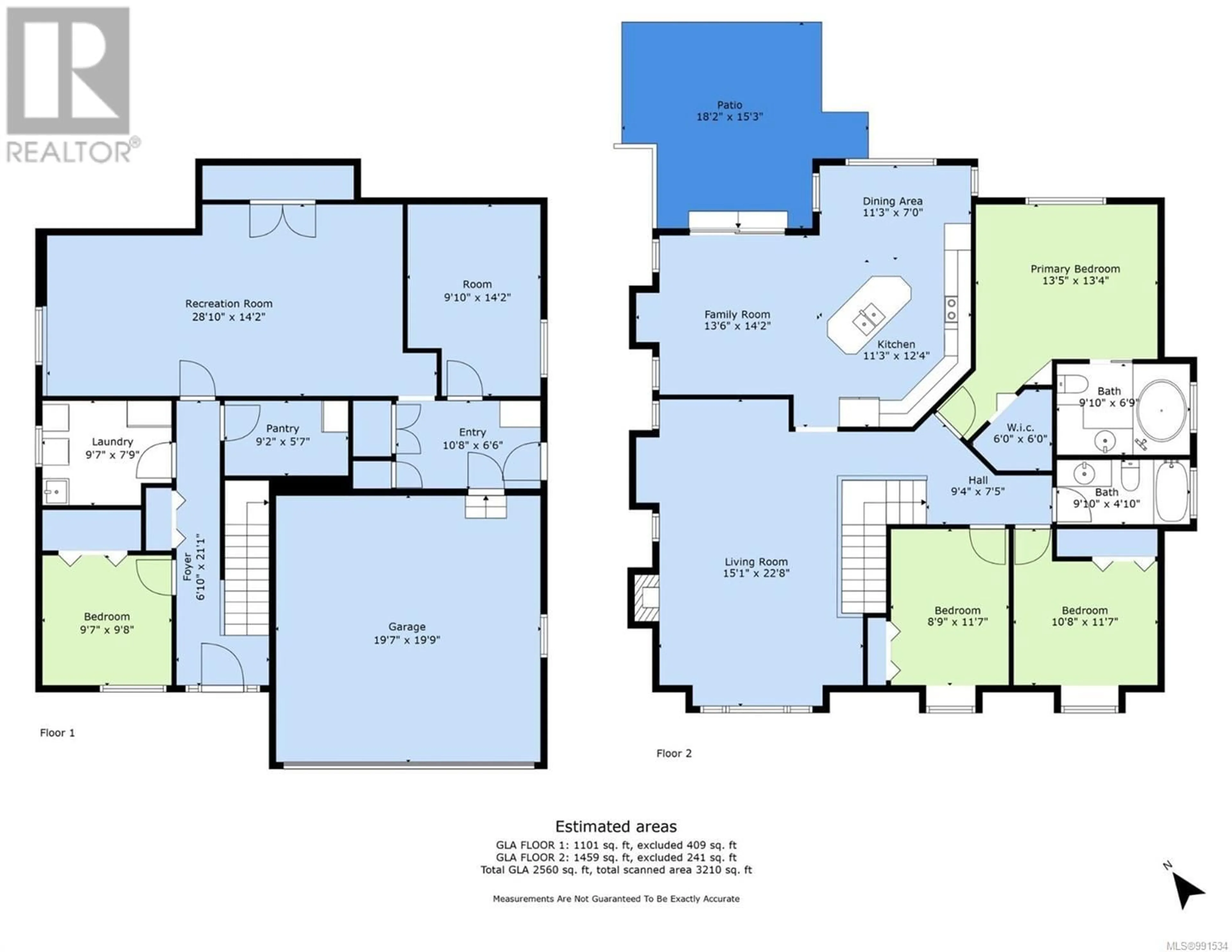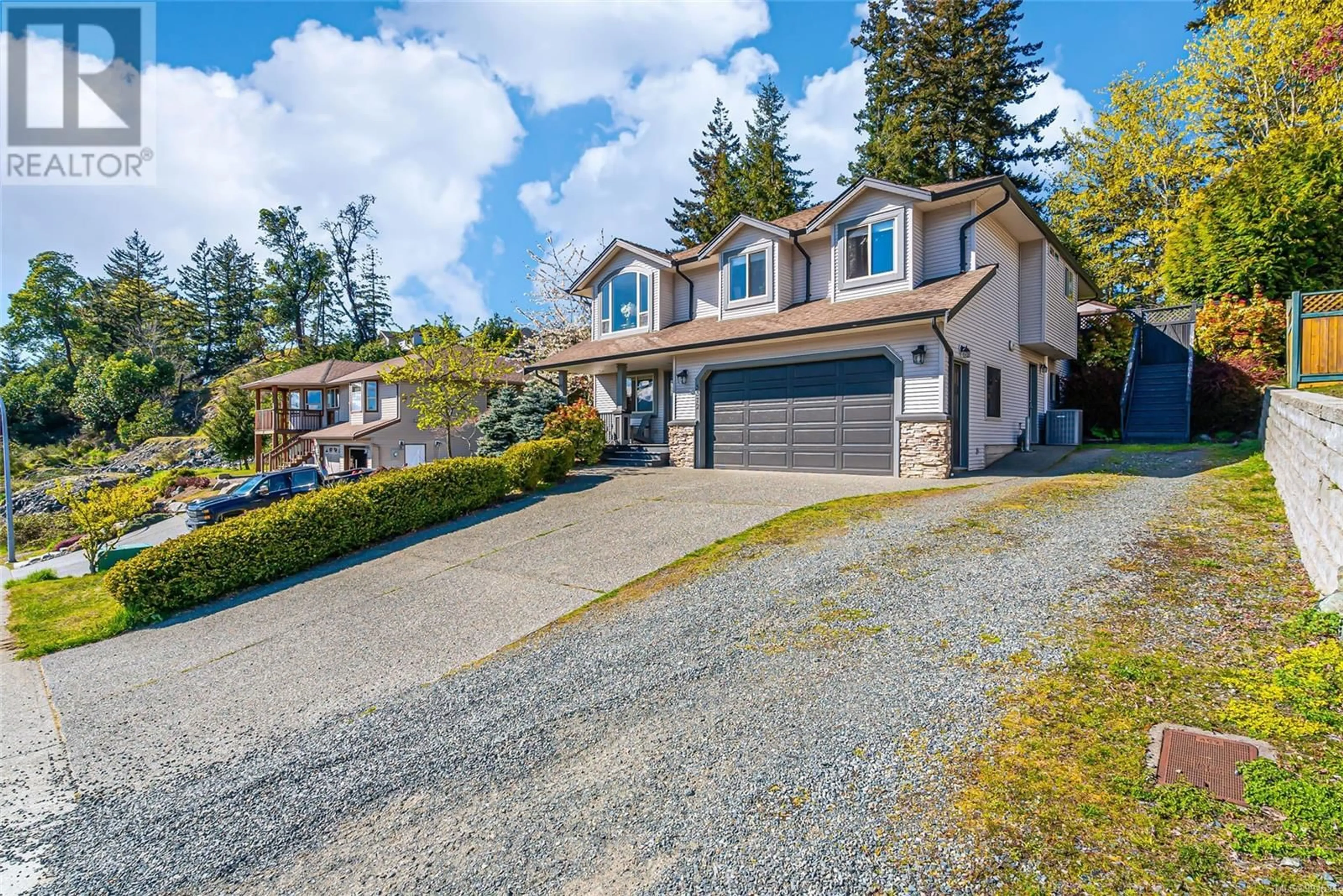5372 COLBOURNE DRIVE, Nanaimo, British Columbia V9T6N5
Contact us about this property
Highlights
Estimated ValueThis is the price Wahi expects this property to sell for.
The calculation is powered by our Instant Home Value Estimate, which uses current market and property price trends to estimate your home’s value with a 90% accuracy rate.Not available
Price/Sqft$280/sqft
Est. Mortgage$3,865/mo
Tax Amount ()$5,472/yr
Days On Market37 days
Description
Welcome to this spacious and well-appointed home, offering four bedrooms, a den, and two bathrooms across 2,560 sqft of living space. Ideally situated near shops, restaurants, and scenic hiking trails, this property provides both convenience and outdoor adventure. The updated kitchen and new flooring bring a fresh, modern feel, while a new hot water tank, furnace, and heat pump ensure year-round comfort. Two separate living spaces offer flexibility for families or guests, and the large rec room includes ample storage for all your outdoor gear. A dedicated storage room, already plumbed for a third bathroom, adds even more potential. Outside, the private backyard is perfect for relaxing or entertaining, and with RV parking included, this home is designed to fit your lifestyle. Measurements are approximate; verify if important. (id:39198)
Property Details
Interior
Features
Main level Floor
Dining room
7'0 x 11'3Bathroom
Living room
22'8 x 15'1Bathroom
Exterior
Parking
Garage spaces -
Garage type -
Total parking spaces 5
Property History
 60
60


