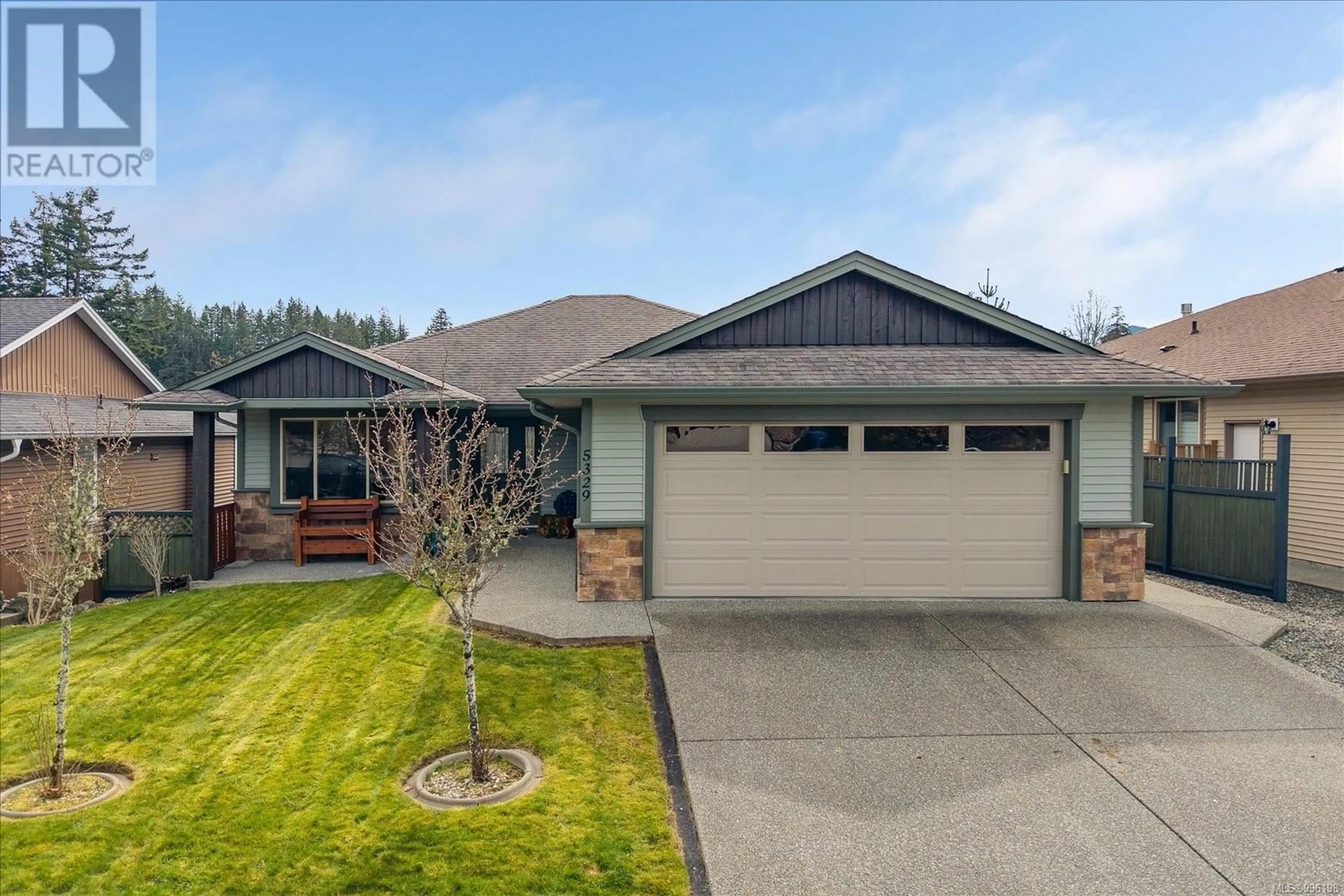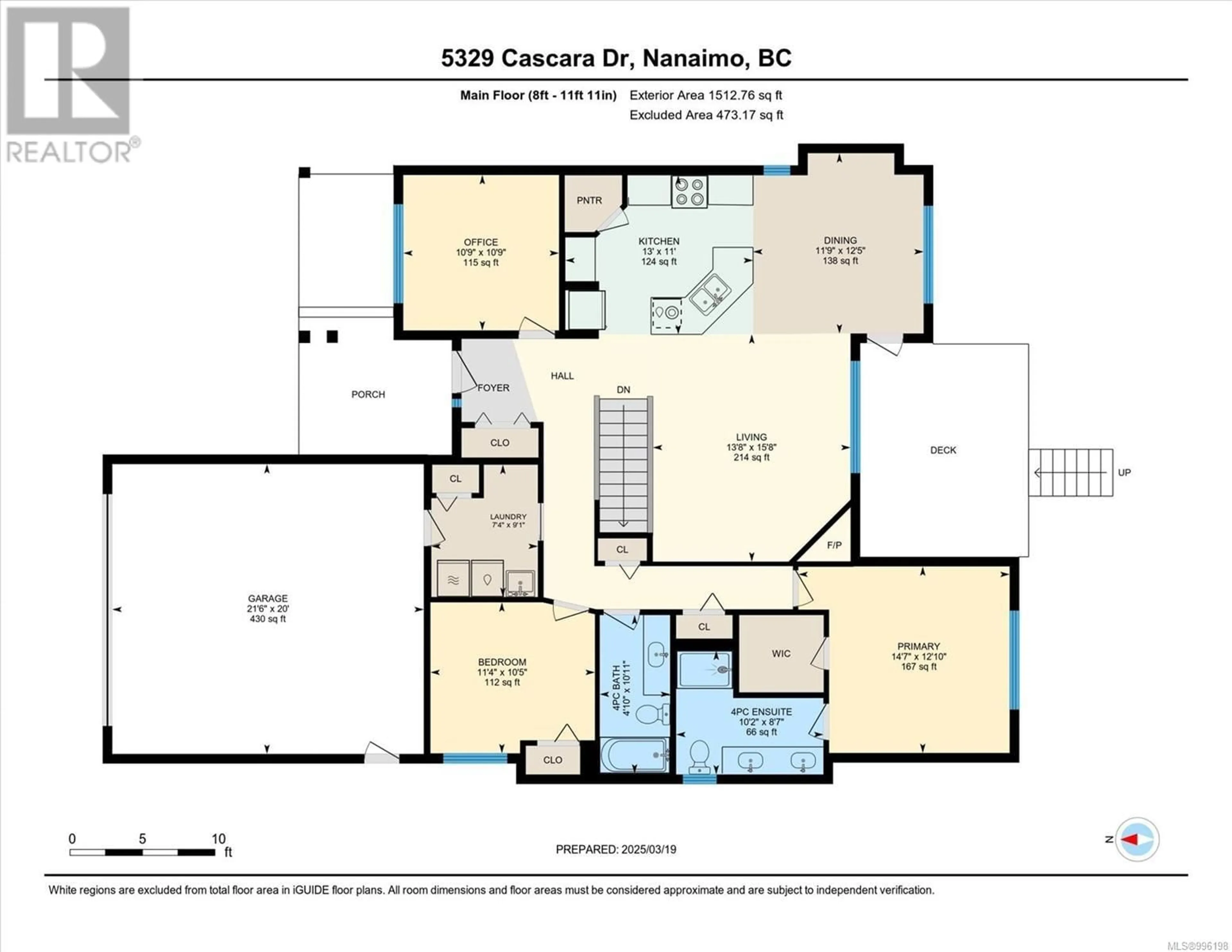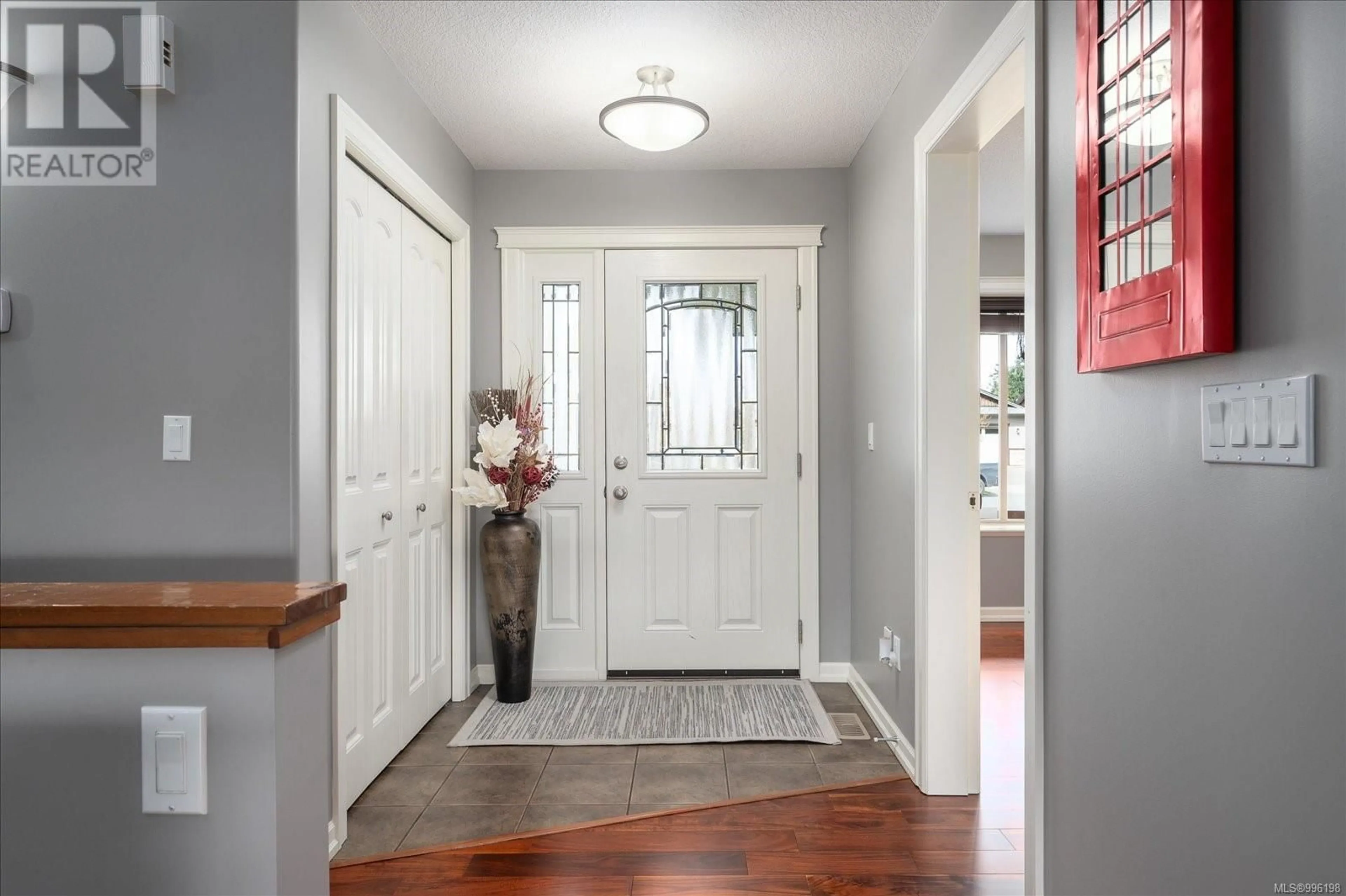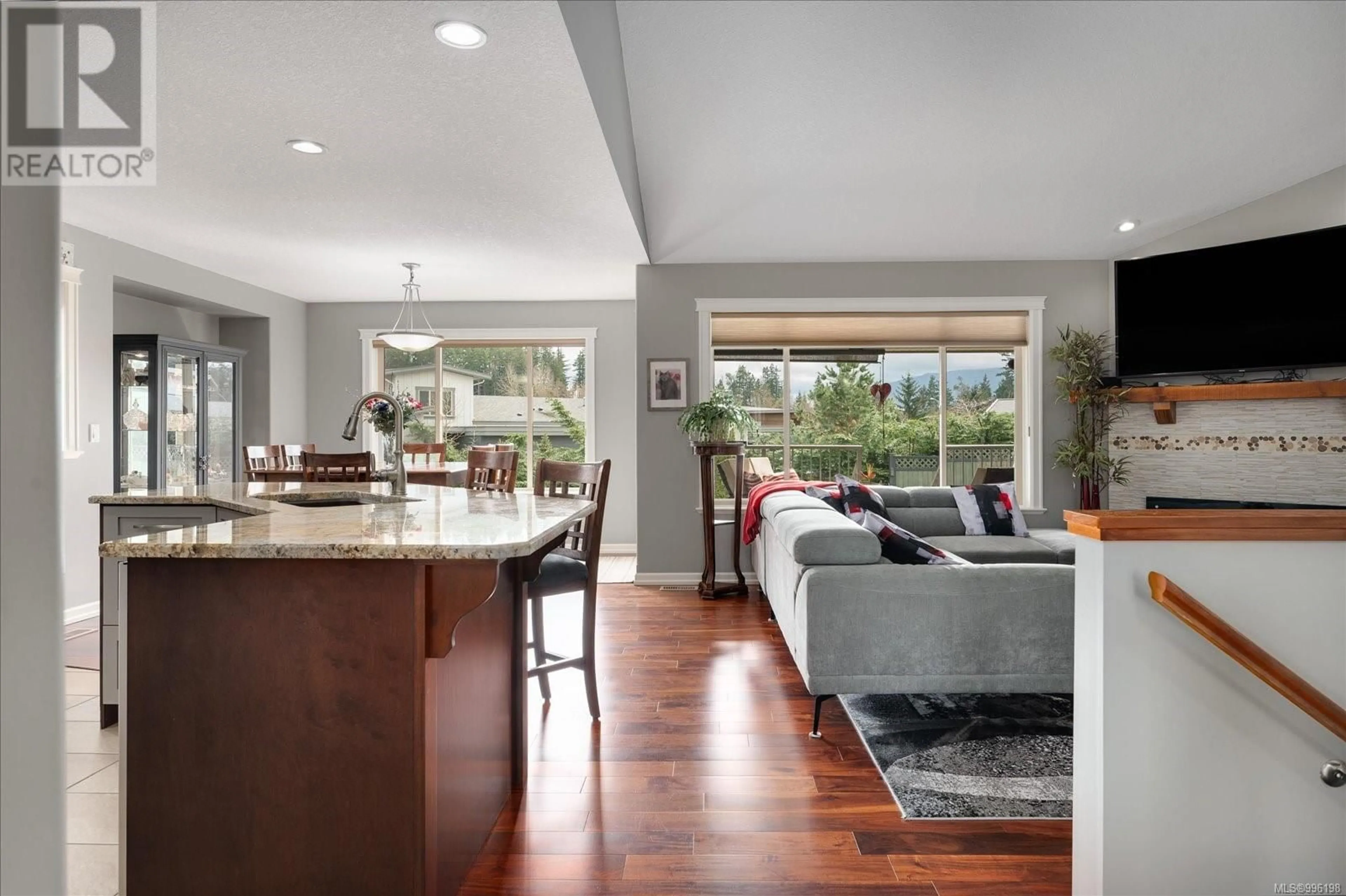5329 CASCARA DRIVE, Nanaimo, British Columbia V9T0E3
Contact us about this property
Highlights
Estimated ValueThis is the price Wahi expects this property to sell for.
The calculation is powered by our Instant Home Value Estimate, which uses current market and property price trends to estimate your home’s value with a 90% accuracy rate.Not available
Price/Sqft$335/sqft
Est. Mortgage$4,831/mo
Tax Amount ()$6,601/yr
Days On Market43 days
Description
Welcome to this beautifully maintained, level-entry home in the highly sought-after Linley Valley. Designed with both elegance and functionality this residence offers a perfect blend of comfort, modern features, and versatility, including suite potential! Step inside to an inviting vaulted living room filled with natural light, seamlessly flowing into the open-concept kitchen. The gourmet kitchen is a chef’s dream, featuring heated floors, granite countertops, a spacious island, a gas stove, a walk-in pantry, and under-cabinet lighting. Throughout the main living areas, rich Acacia wood flooring adds warmth and durability. The well-designed floor plan upstairs includes two bedrooms plus a generous den/office space, perfect for remote work or an additional guest room. The primary bedroom boasts of a walk-in closet and a 4-pc ensuite with double sinks and heated floors. A full main 4-pc bath and a well-appointed laundry room with new cabinetry complete the main level. Downstairs, the fully developed basement offers incredible flexibility. Originally designed with the potential for a suite, it features a spacious family room with a cozy gas fireplace, a large bedroom, a 3-pc bathroom, an office/storage space, and spacious workshop area. Whether you’re looking for a multi-generational living space, or a dream setup for hobbies and storage, this home delivers. Outside, the tiered backyard is a private oasis, featuring low-maint. landscaping and lush gardens. The front yard is equipped with an irrigation system, while the fully fenced property provides privacy and security. Enjoy peaceful mornings or evening gatherings on the covered patio. Additional highlights include a double garage with a heated wall mount, a central vacuum system, and ample storage space throughout. This is more than just a house, it’s a rare opportunity to own a thoughtfully designed home in a vibrant, nature-filled community with views of Mt Benson. (id:39198)
Property Details
Interior
Features
Main level Floor
Ensuite
Bedroom
10'5 x 11'4Laundry room
9'1 x 7'4Dining room
12'5 x 11'9Exterior
Parking
Garage spaces -
Garage type -
Total parking spaces 2
Property History
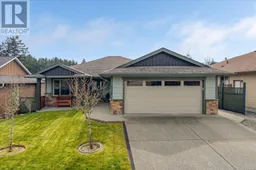 63
63
