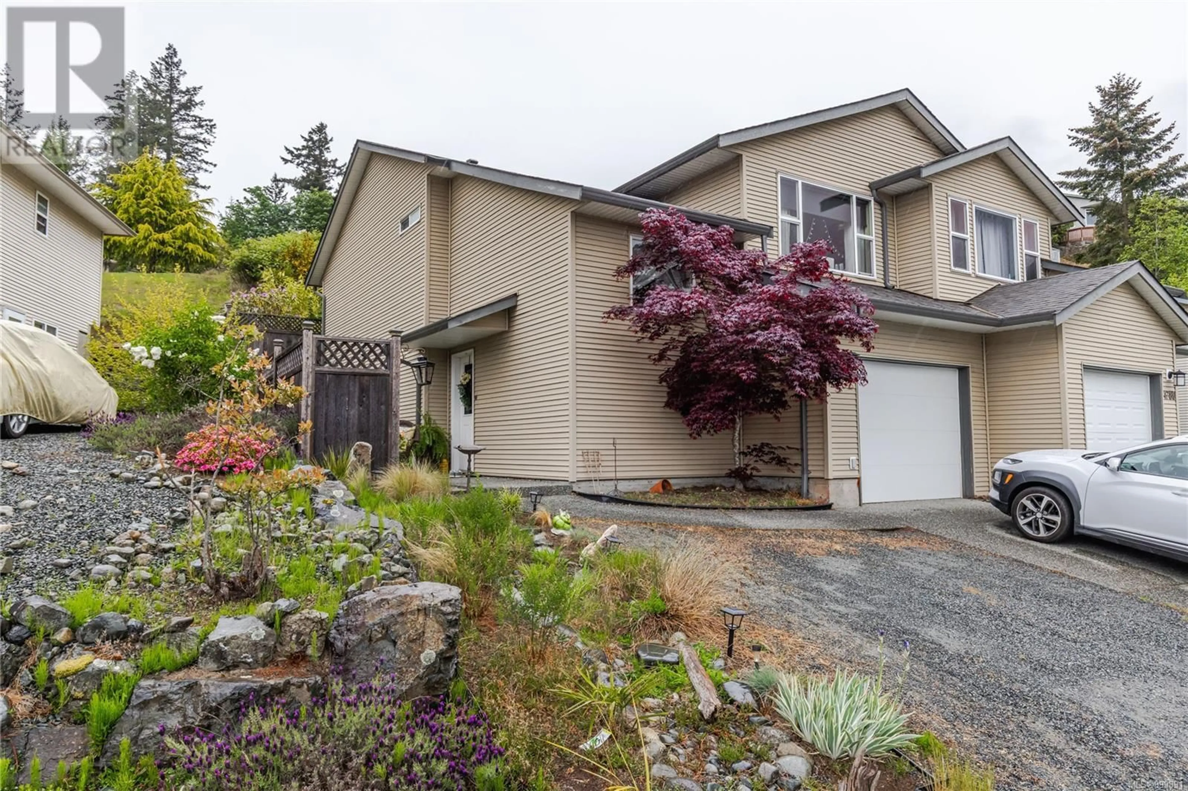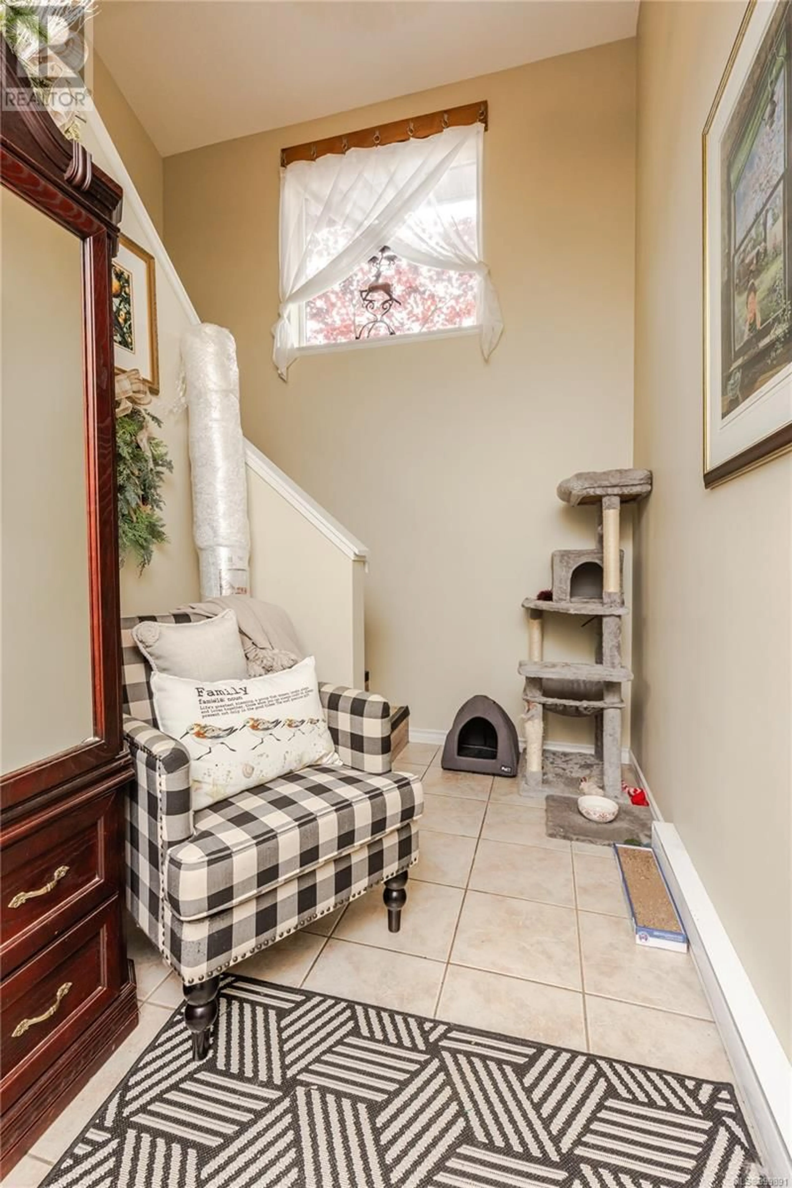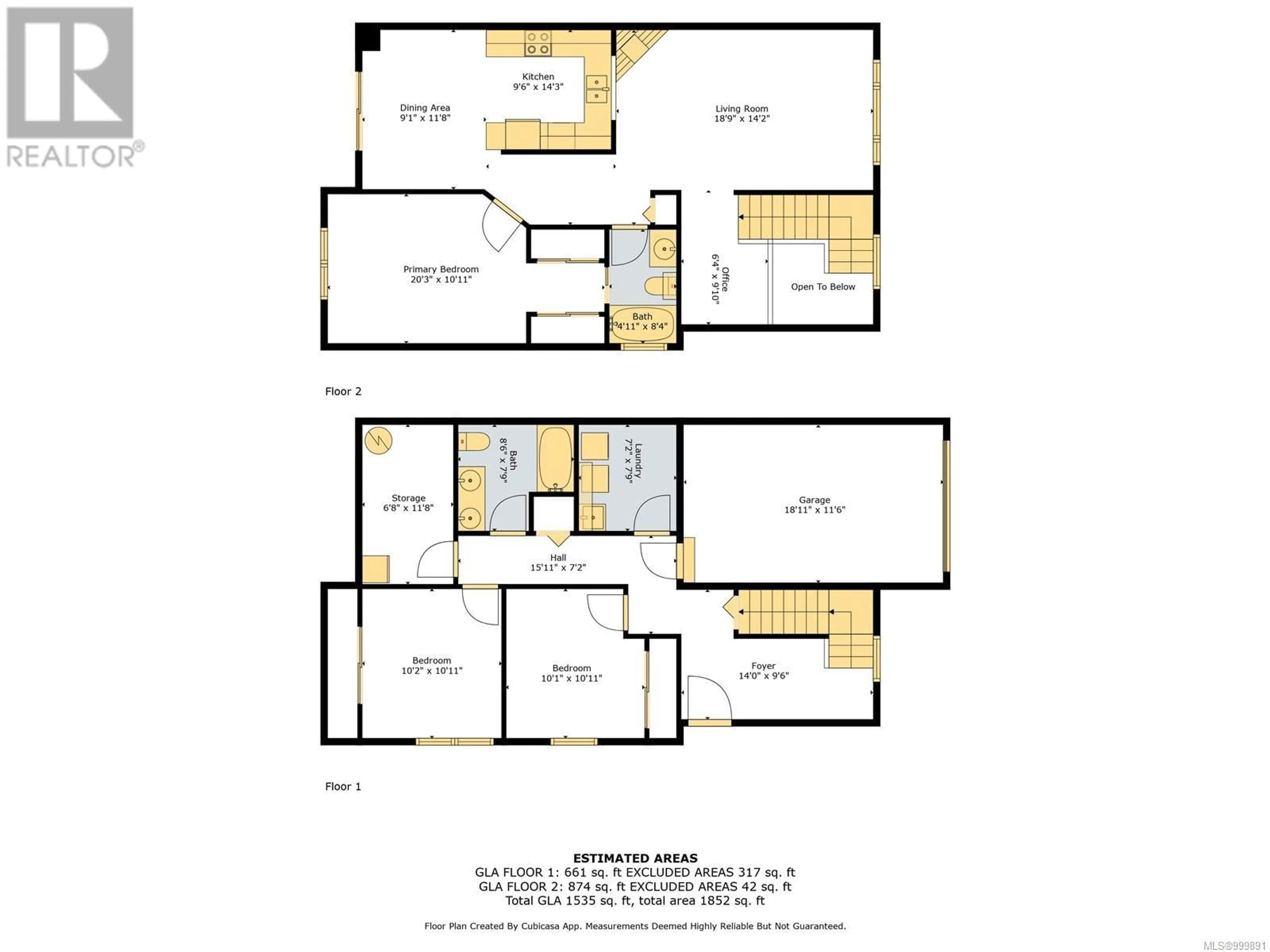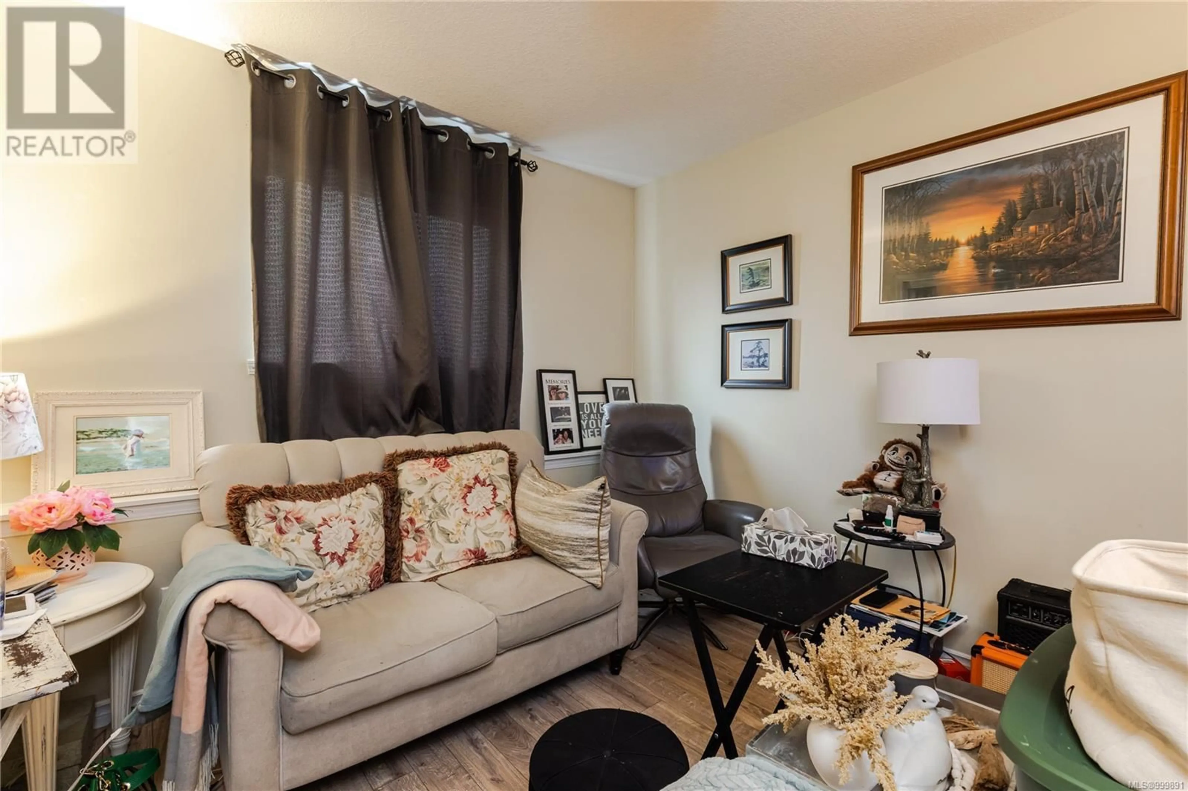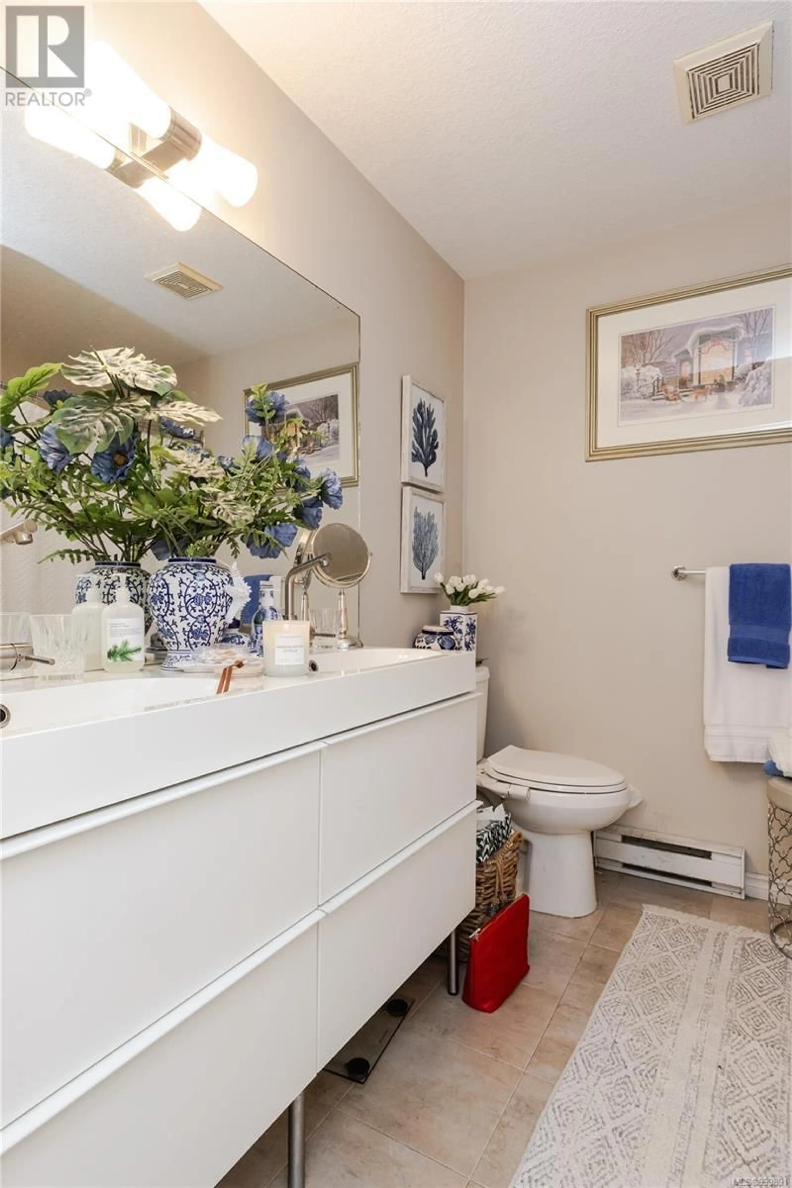4782 FAIRBROOK CRESCENT, Nanaimo, British Columbia V9T6M6
Contact us about this property
Highlights
Estimated ValueThis is the price Wahi expects this property to sell for.
The calculation is powered by our Instant Home Value Estimate, which uses current market and property price trends to estimate your home’s value with a 90% accuracy rate.Not available
Price/Sqft$356/sqft
Est. Mortgage$2,469/mo
Tax Amount ()$3,625/yr
Days On Market5 days
Description
Welcome to this charming half-duplex in desirable Sunshine Ridge! Offering 1,535 sq ft of comfortable living space, this home features 3 bedrooms, 2 bathrooms, and a beautifully secluded back patio. Enjoy stunning views of Mount Benson while staying warm by the cozy gas fireplace. Most of the interior was tastefully updated about 8 years ago, and recent upgrades include a new washing machine (2021), fridge (2022), hot water tank (2022), and stove (2023). Ideally situated near schools and shopping, the location is tough to beat. Perfect as a starter home or investment property, it also includes a single-car garage and plenty of outdoor parking. All measurements are approximate and should be verified if deemed important. (id:39198)
Property Details
Interior
Features
Main level Floor
Office
9'10 x 6'4Living room
14'2 x 18'9Bathroom
8'4 x 4'11Kitchen
14'3 x 9'6Exterior
Parking
Garage spaces -
Garage type -
Total parking spaces 3
Property History
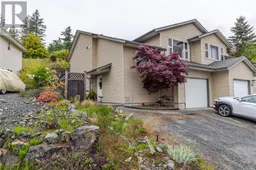 30
30
