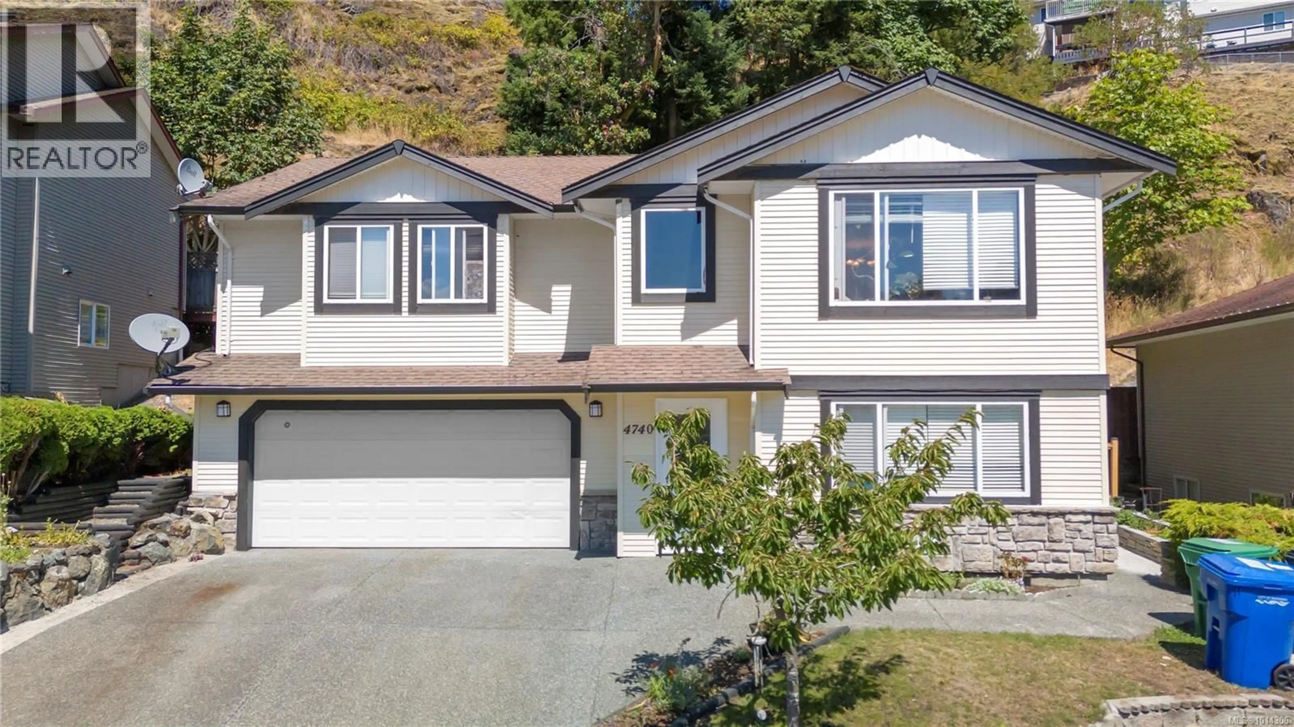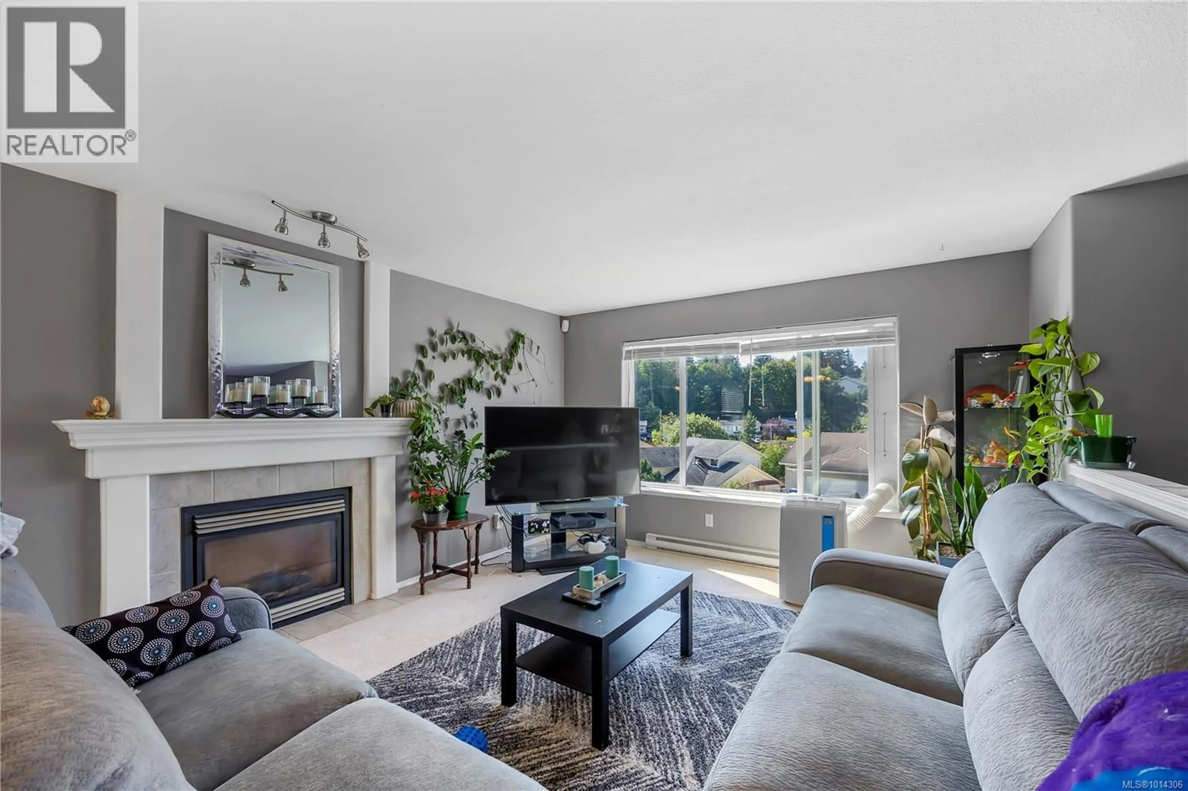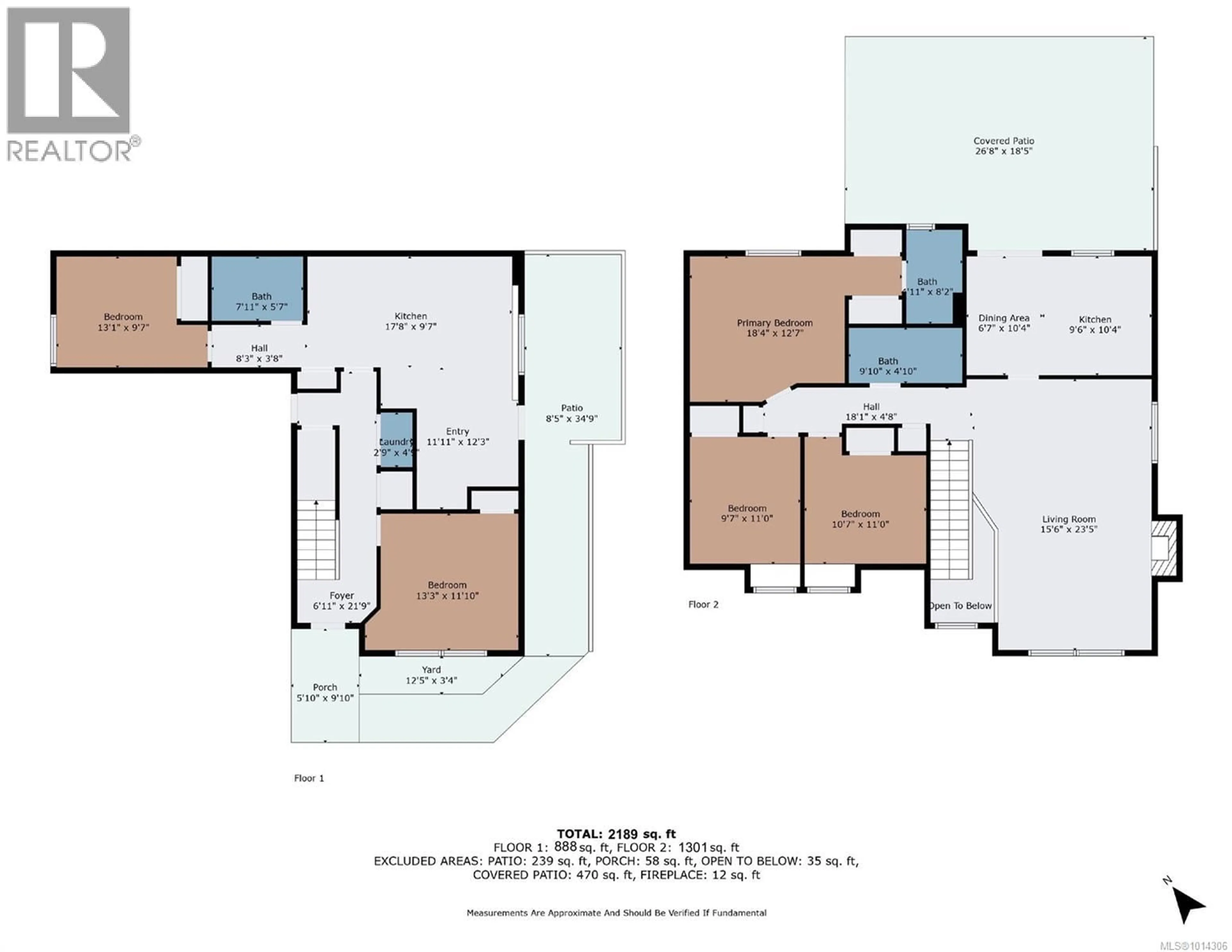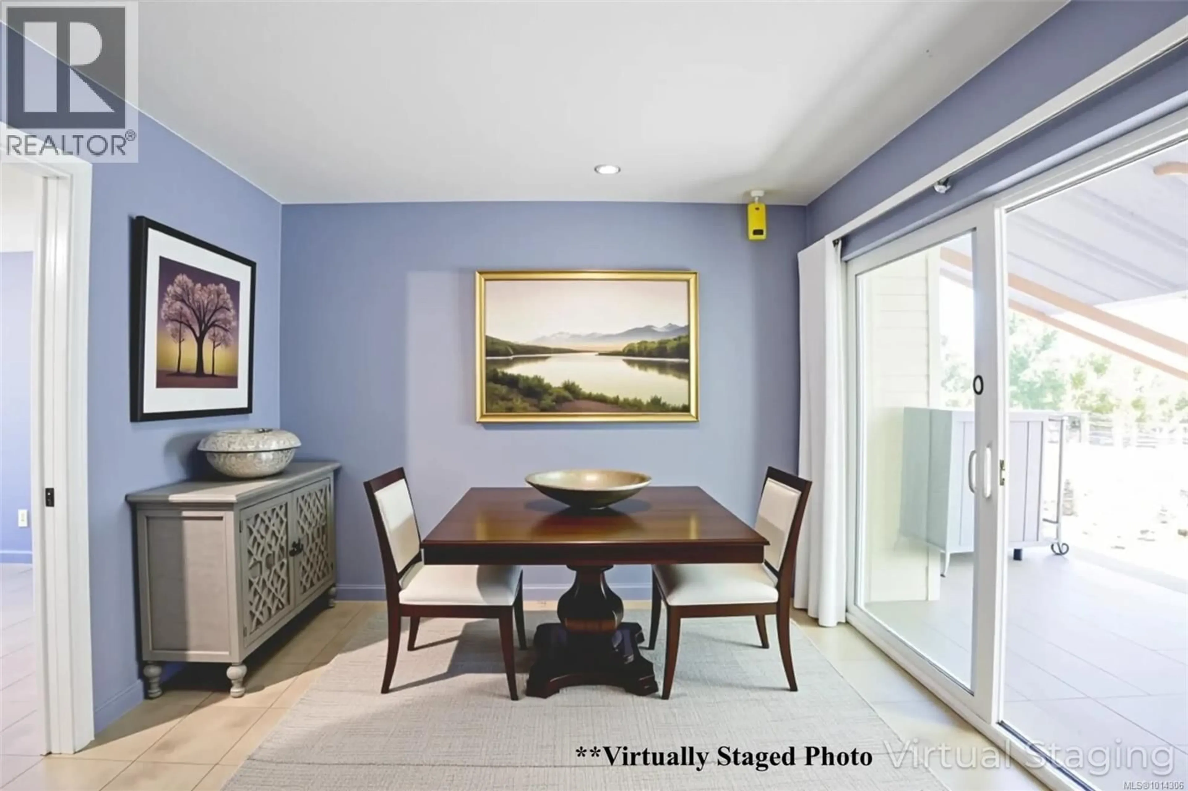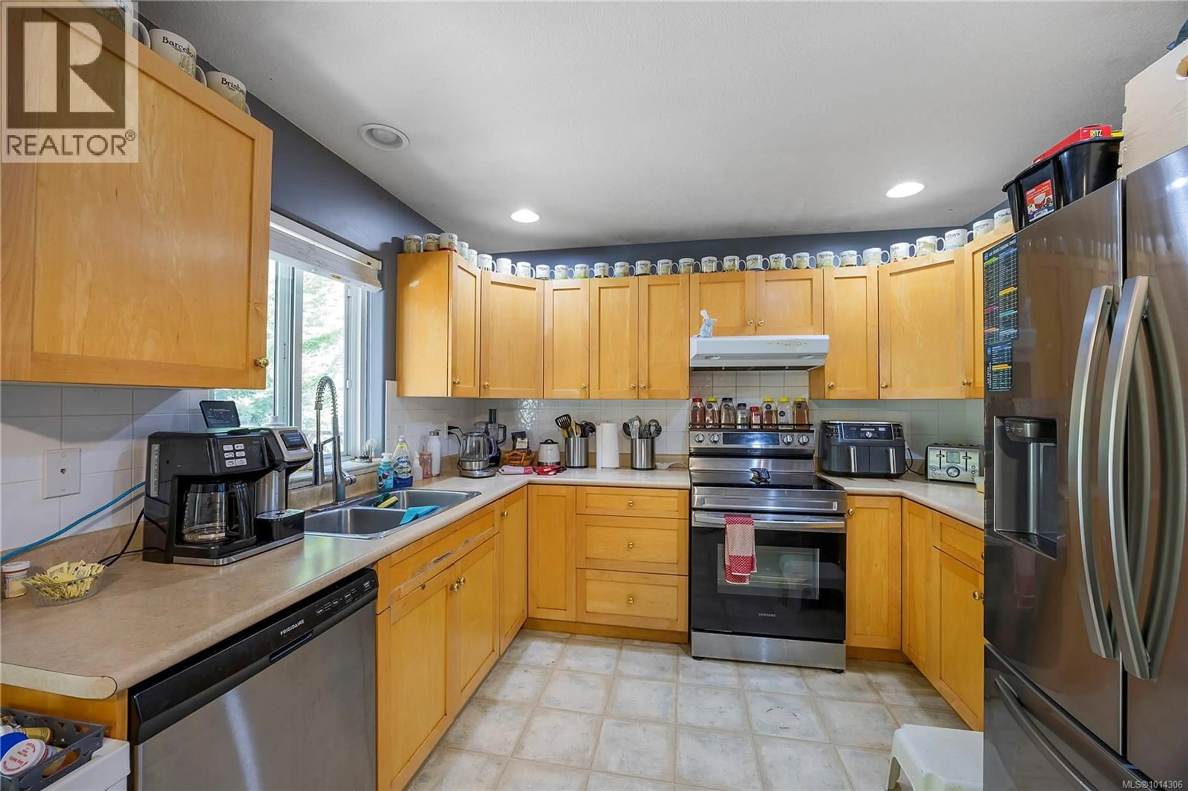4740 FAIRBROOK CRESCENT, Nanaimo, British Columbia V9T6L7
Contact us about this property
Highlights
Estimated valueThis is the price Wahi expects this property to sell for.
The calculation is powered by our Instant Home Value Estimate, which uses current market and property price trends to estimate your home’s value with a 90% accuracy rate.Not available
Price/Sqft$372/sqft
Monthly cost
Open Calculator
Description
Family Home with secondary suite in desirable Sunshine Ridge. Set on a landscaped, low maintenance lot with a very private & unique backyard and located in one of North Nanaimo's most desirable neighborhoods. This basement entry home features an ideal layout with 3 bedrooms on the upper level along with an additional bedroom on the lower level for use of upstairs. The lower level features a 1 bedroom suite with its own entrance. The bright kitchen overlooks the backyard & has an adjoining nook with sliding glass doors to a concrete patio. The master bedroom enjoys double closets & a 3 pece ensuite bathroom. Additional features include a multi car garage, thermal windows and low maintenance vinyl siding! Data & measurements are approximate and should be verified if important. (id:39198)
Property Details
Interior
Features
Lower level Floor
Entrance
12'3 x 11'11Laundry room
4'9 x 2'9Bathroom
5'7 x 7'11Bedroom
9'7 x 13'1Exterior
Parking
Garage spaces -
Garage type -
Total parking spaces 2
Property History
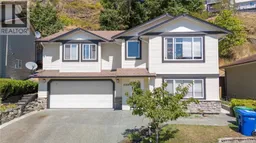 26
26
