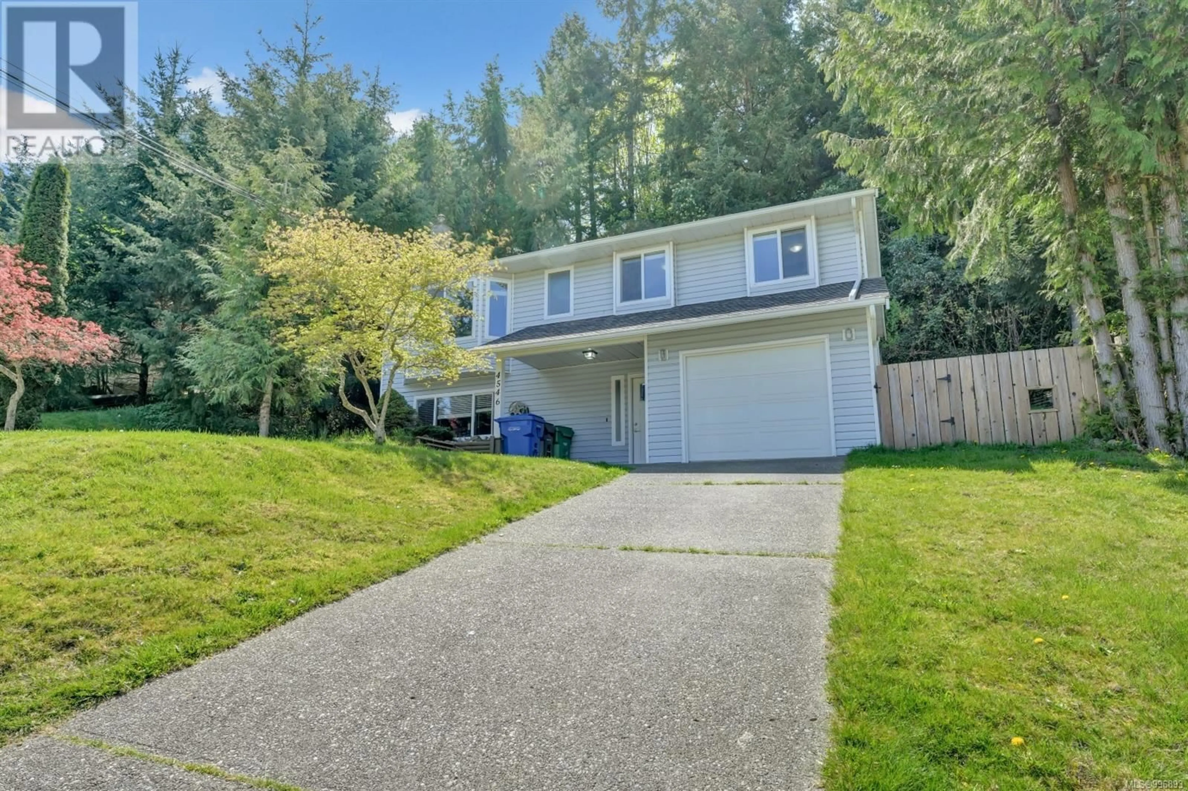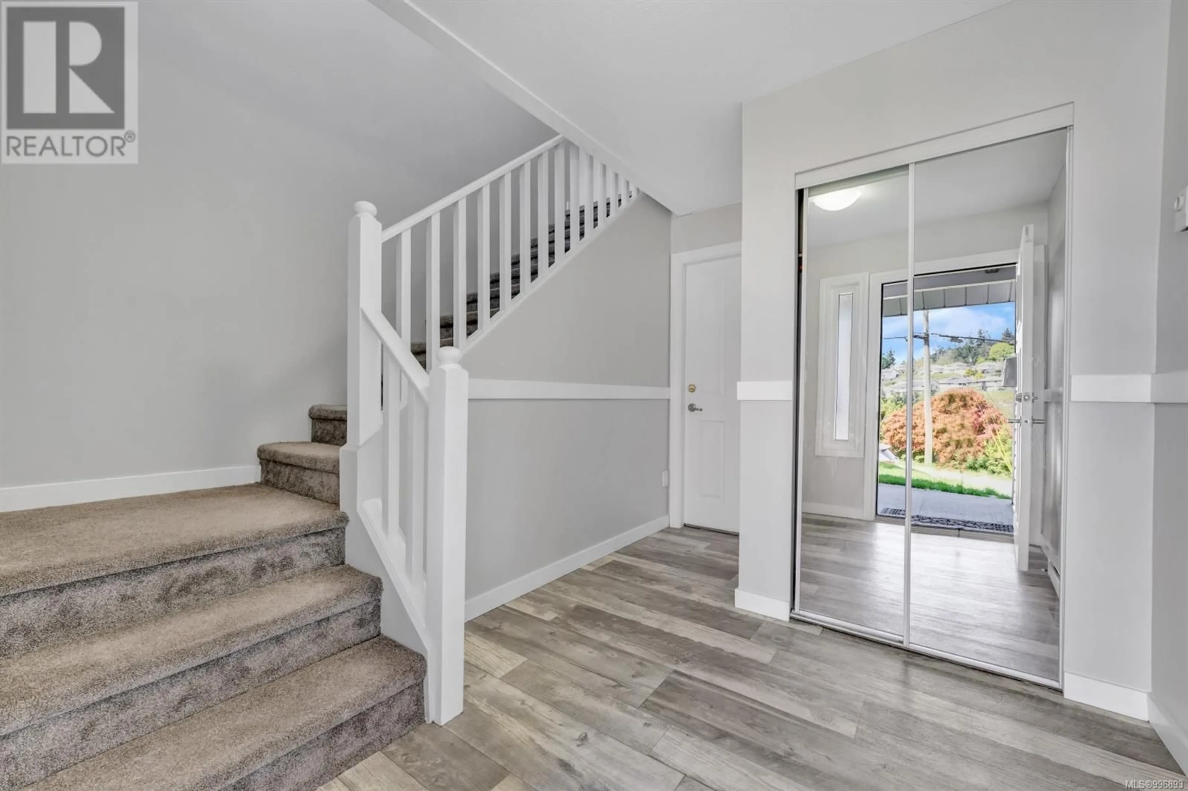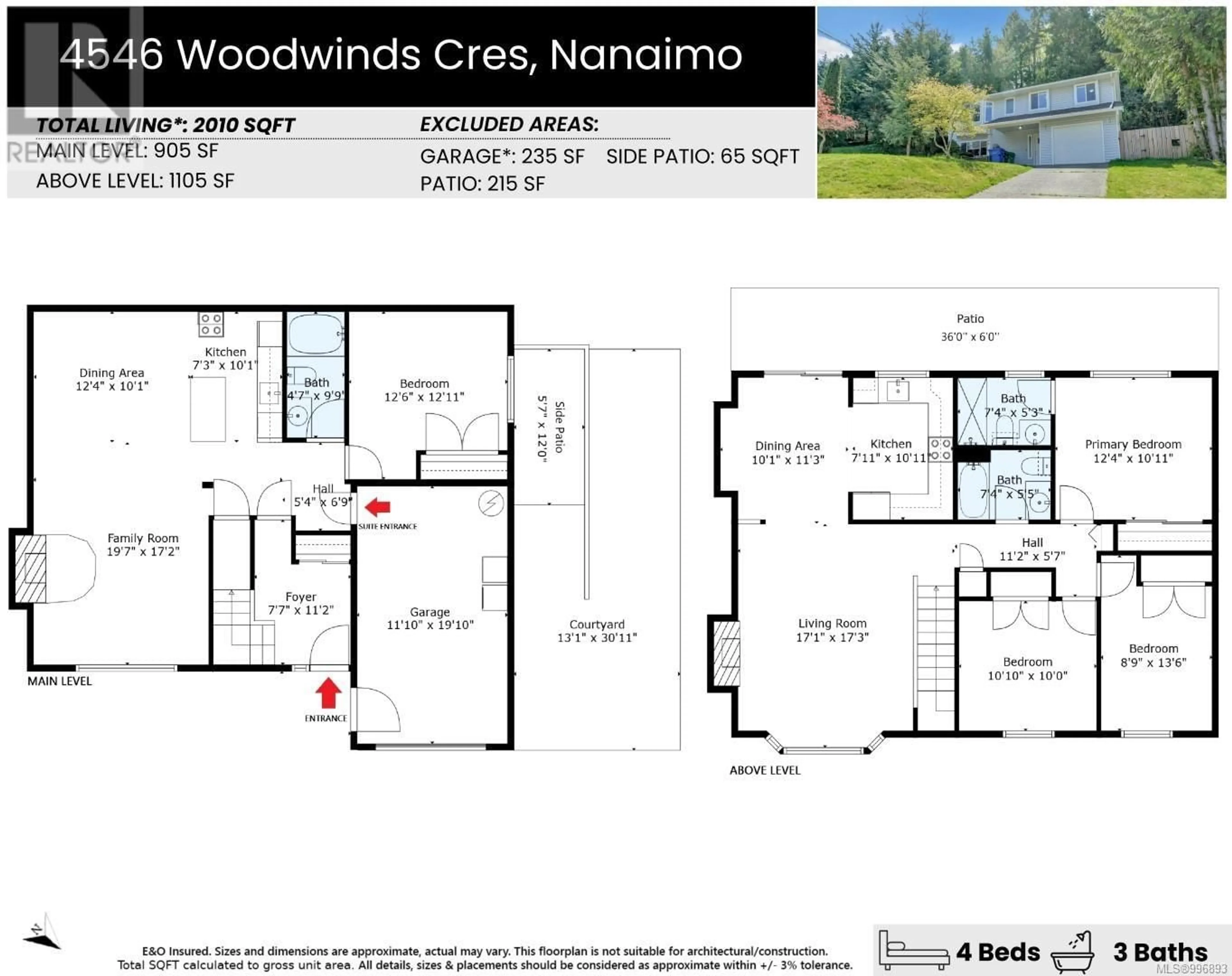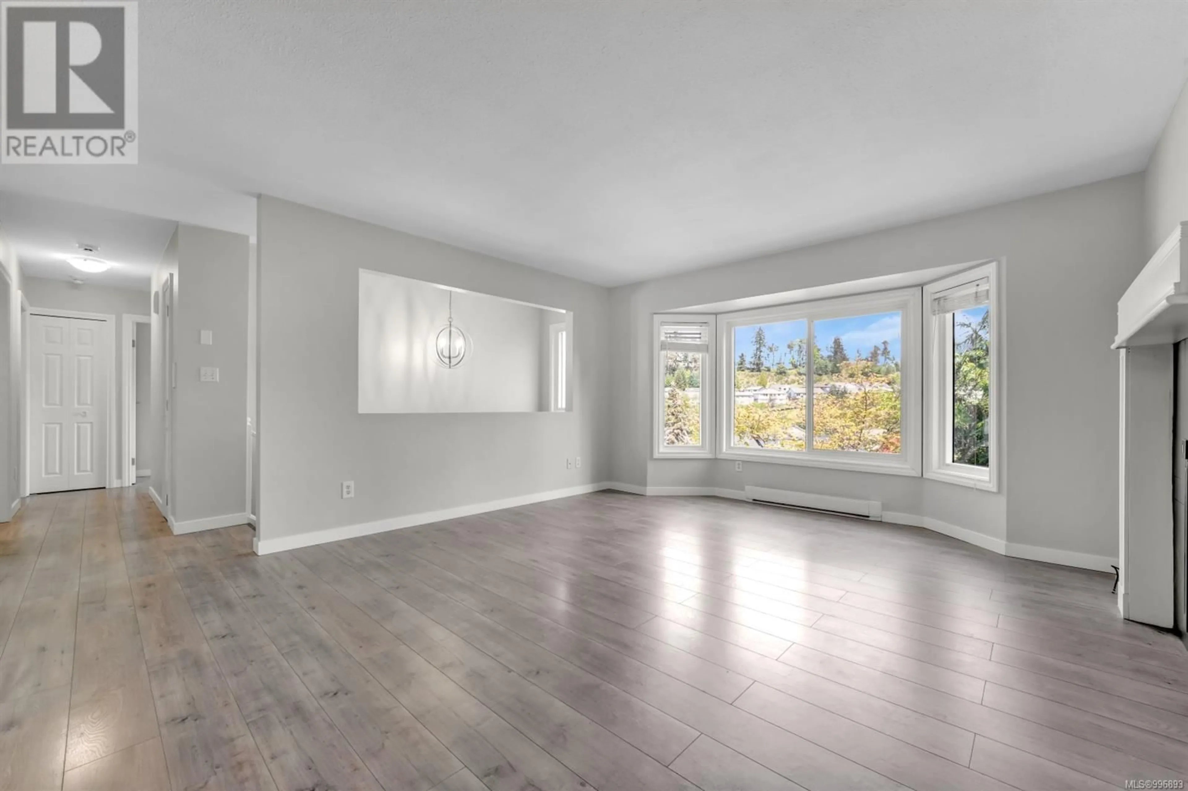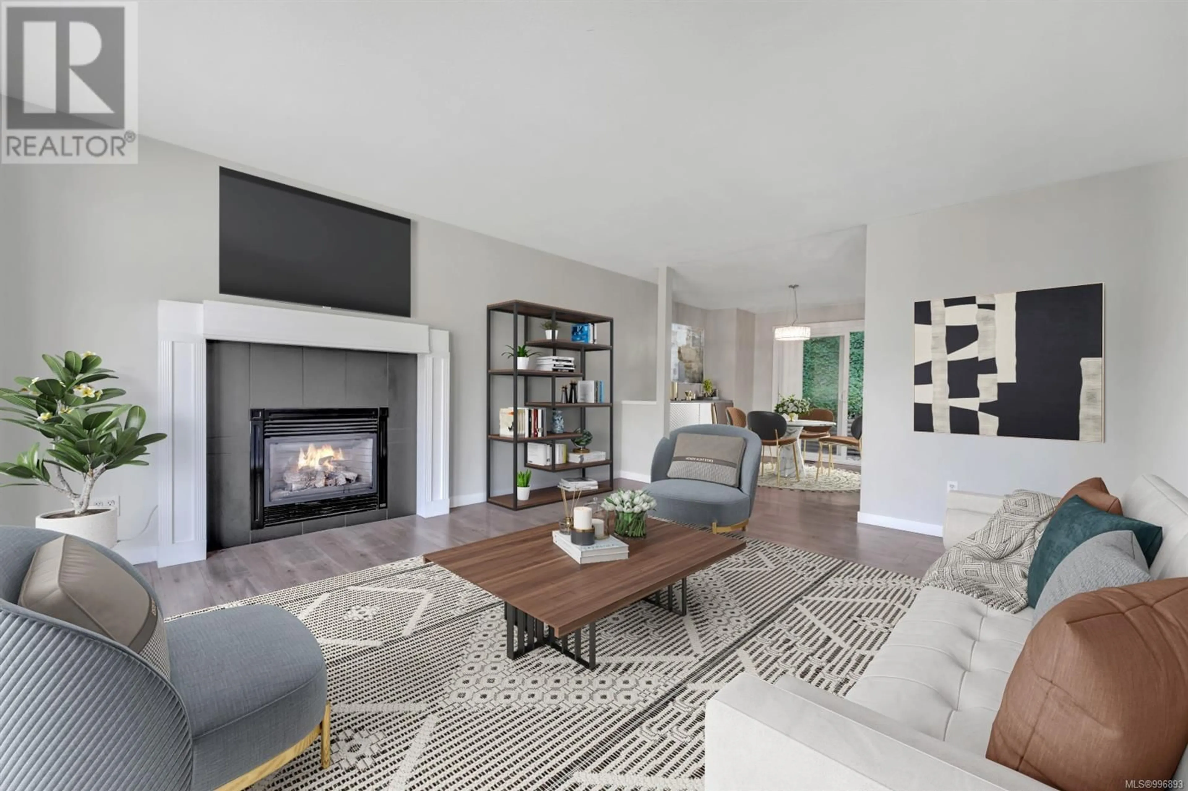4546 WOODWINDS CRESCENT, Nanaimo, British Columbia V9T5K2
Contact us about this property
Highlights
Estimated ValueThis is the price Wahi expects this property to sell for.
The calculation is powered by our Instant Home Value Estimate, which uses current market and property price trends to estimate your home’s value with a 90% accuracy rate.Not available
Price/Sqft$387/sqft
Est. Mortgage$3,345/mo
Tax Amount ()$5,197/yr
Days On Market49 days
Description
This well maintained home is a great starter for your family or an excellent investment holding property featuring 1BR/1BA authorized secondary suite. The home is vacant, immediate possession is possible. Located in one of the best city neighbourhoods Sunshine Ridge. Minutes away from North Nanaimo Mall, best restaurants, schools, Oliver Woods Community centre, largest in city Linley Valley part. Main upper level offers 3BR/2BA, convenient layout with spacious, bright living room, sliding doors leading to private backyard. Lower level 1BR suite with it's own side backyard patio is great for income purposes or extended family. All measurements are approximate and should be verified if important. (id:39198)
Property Details
Interior
Features
Main level Floor
Bathroom
5'5 x 7'4Dining room
11'3 x 10'1Living room
17'3 x 17'1Kitchen
10'11 x 7'11Exterior
Parking
Garage spaces -
Garage type -
Total parking spaces 4
Property History
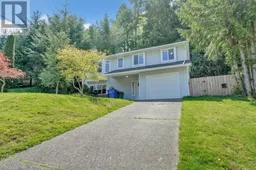 45
45
