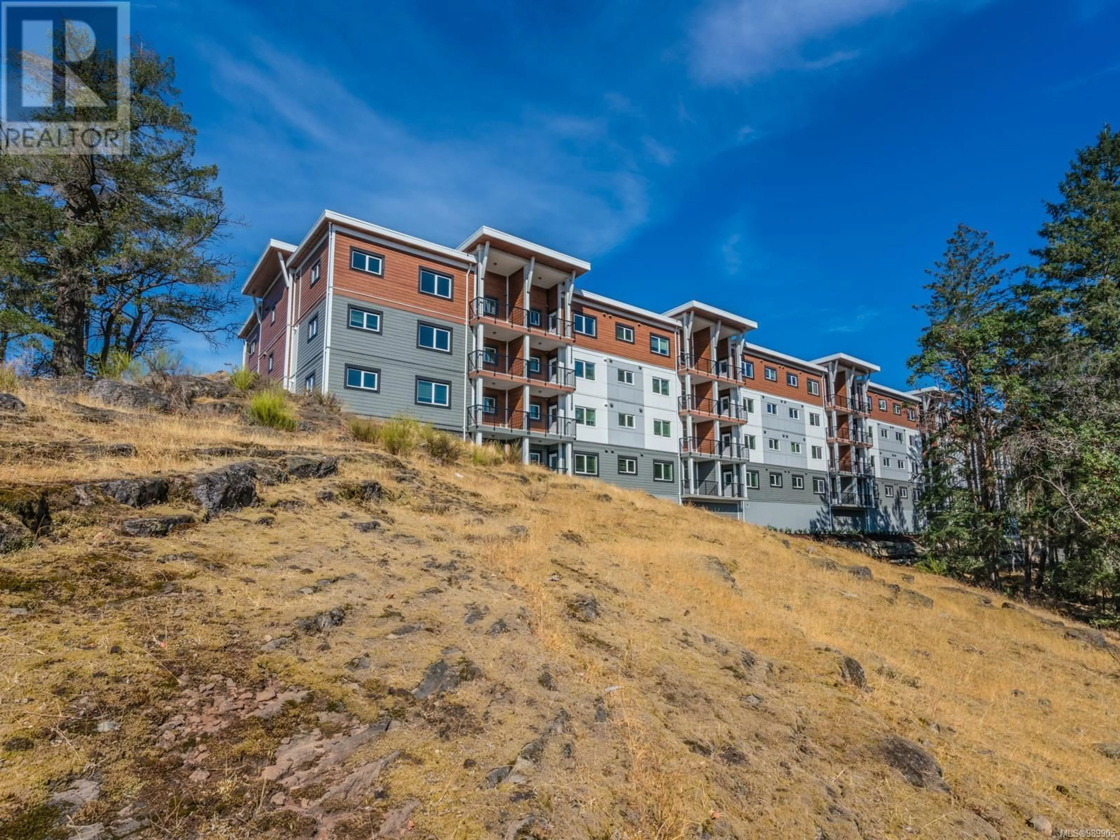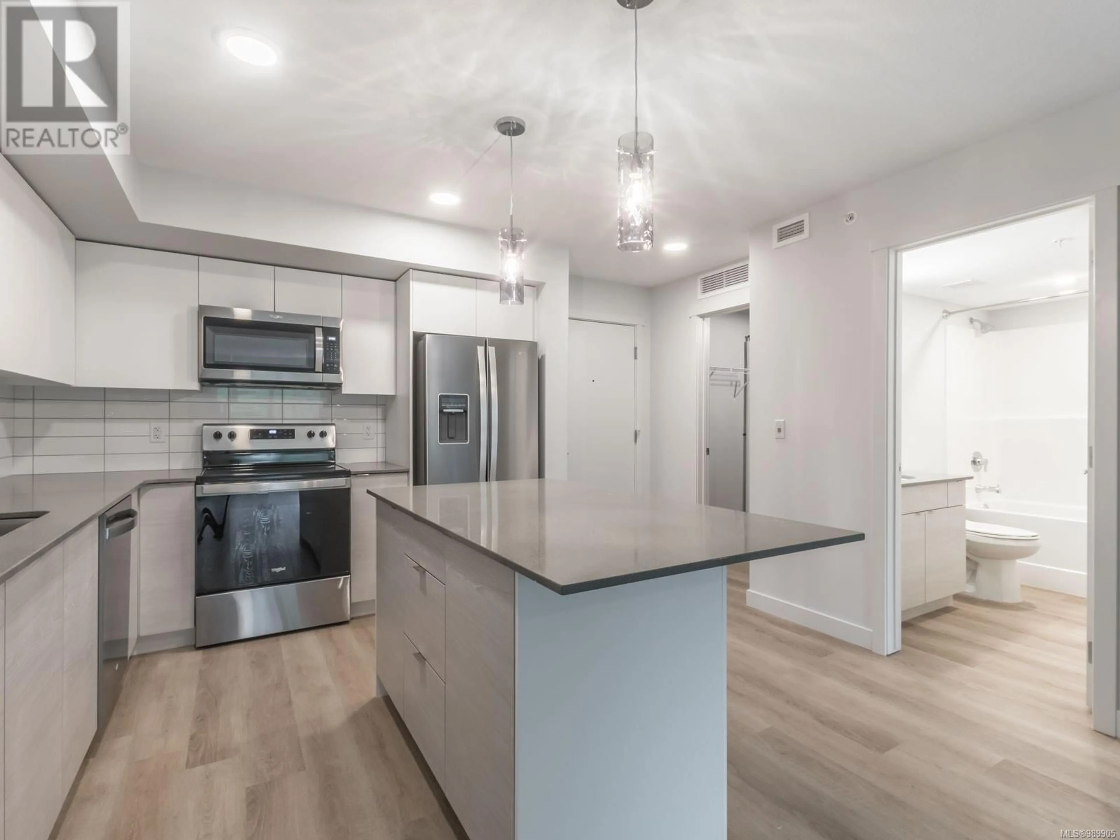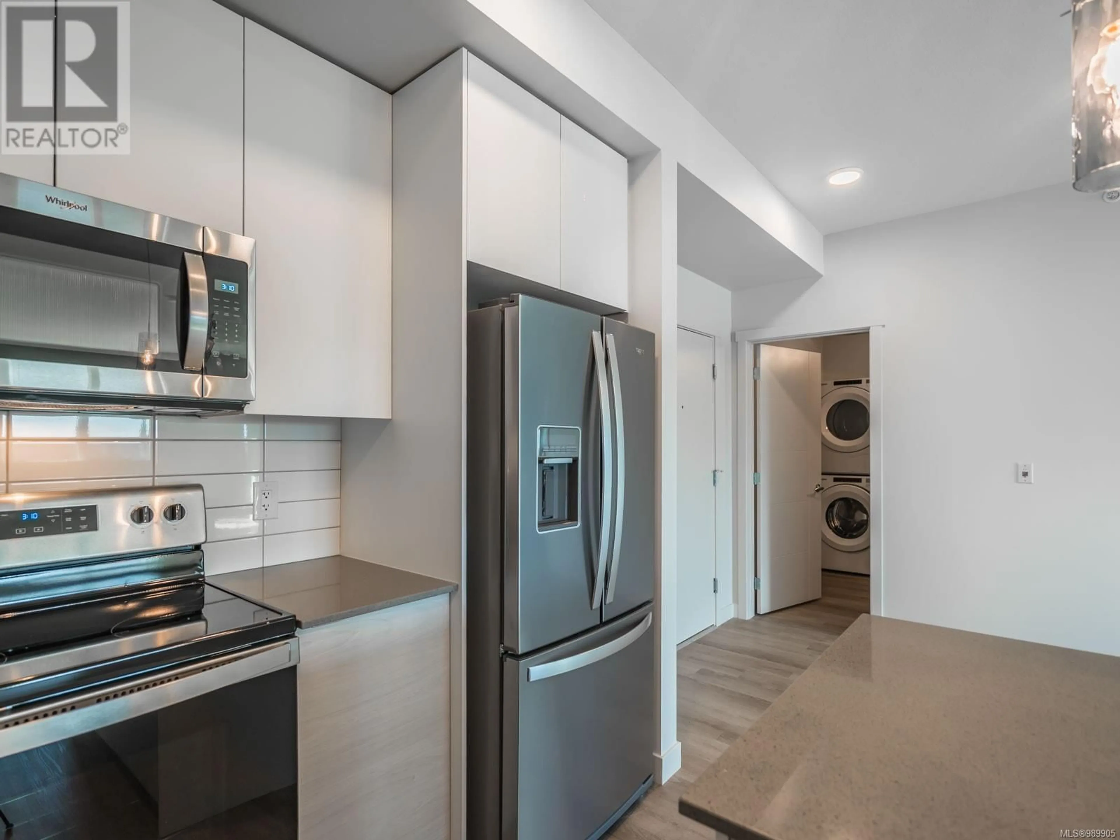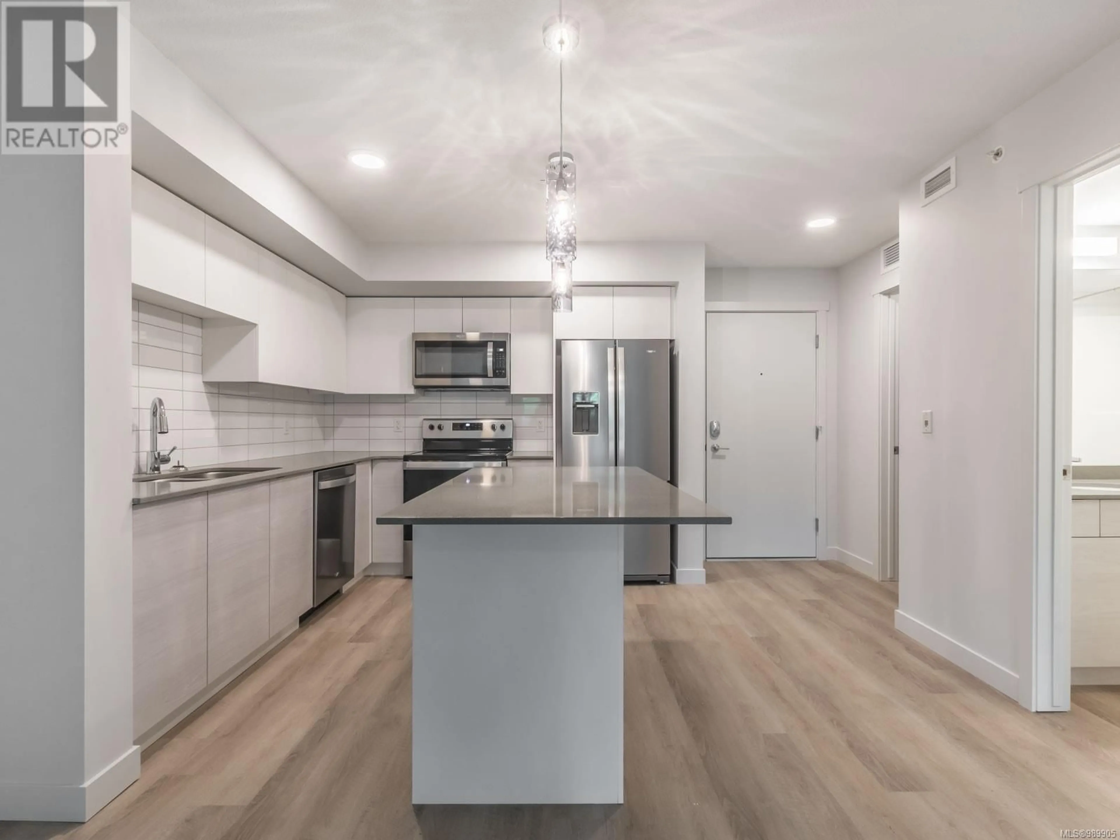403 4830 Cedar Ridge Pl, Nanaimo, British Columbia V9T0M8
Contact us about this property
Highlights
Estimated valueThis is the price Wahi expects this property to sell for.
The calculation is powered by our Instant Home Value Estimate, which uses current market and property price trends to estimate your home’s value with a 90% accuracy rate.Not available
Price/Sqft$596/sqft
Monthly cost
Open Calculator
Description
TOP FLOOR, LAKE VIEW! Welcome to your serene oasis in the heart of the city! This meticulously designed 1-bedroom condo offers the perfect blend of luxury and sustainability. Situated on the top floor of an energy-efficient building, this residence boasts breathtaking views of both the shimmering lake and majestic mountains. Flooded with natural light, the open-concept living space features modern finishes and stainless steel appliances, creating an inviting atmosphere for relaxation and entertainment. Whether you're enjoying a morning coffee on the private balcony or unwinding in the spacious bedroom with panoramic vistas, every moment in this condo is infused with tranquility and elegance. Experience urban living at its finest while embracing the beauty of nature from the comfort of your own home. (id:39198)
Property Details
Interior
Features
Main level Floor
Balcony
9 ft x 7 ftPrimary Bedroom
13 ft x 10 ftLiving room
12 ft x 12 ftDining room
12 ft x 8 ftExterior
Parking
Garage spaces 1
Garage type -
Other parking spaces 0
Total parking spaces 1
Condo Details
Inclusions
Property History
 27
27





