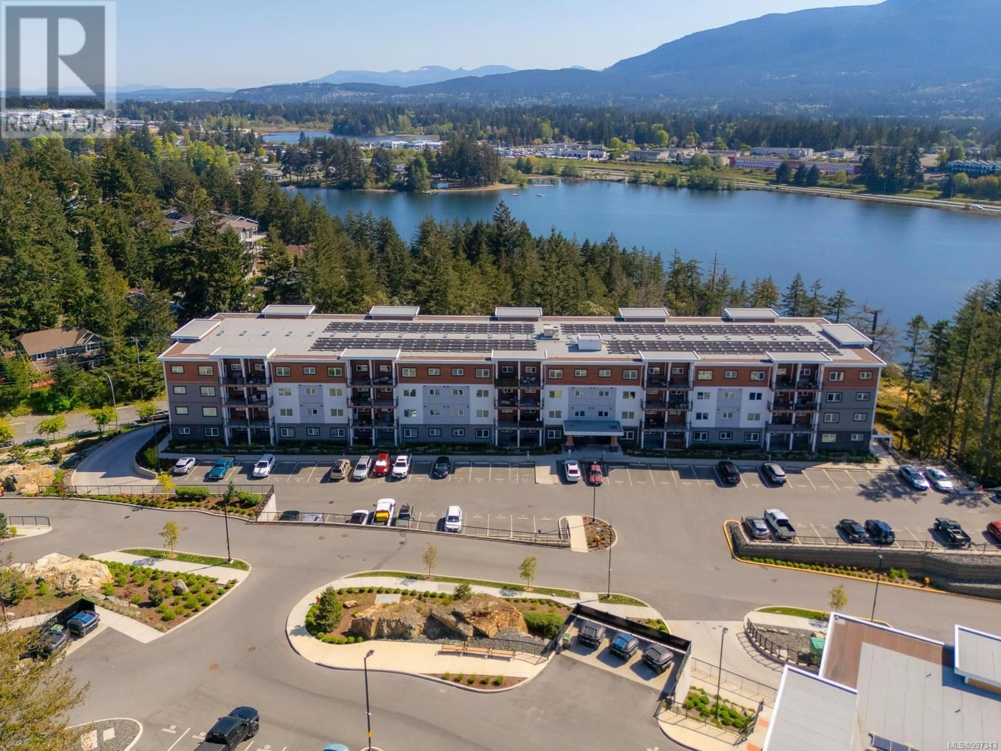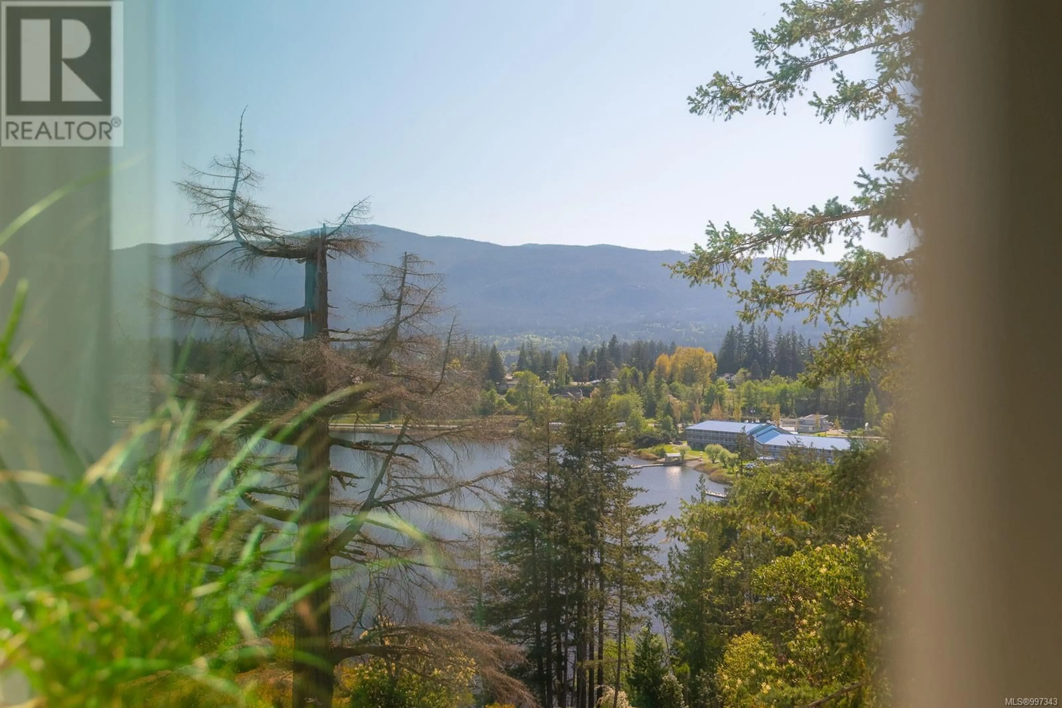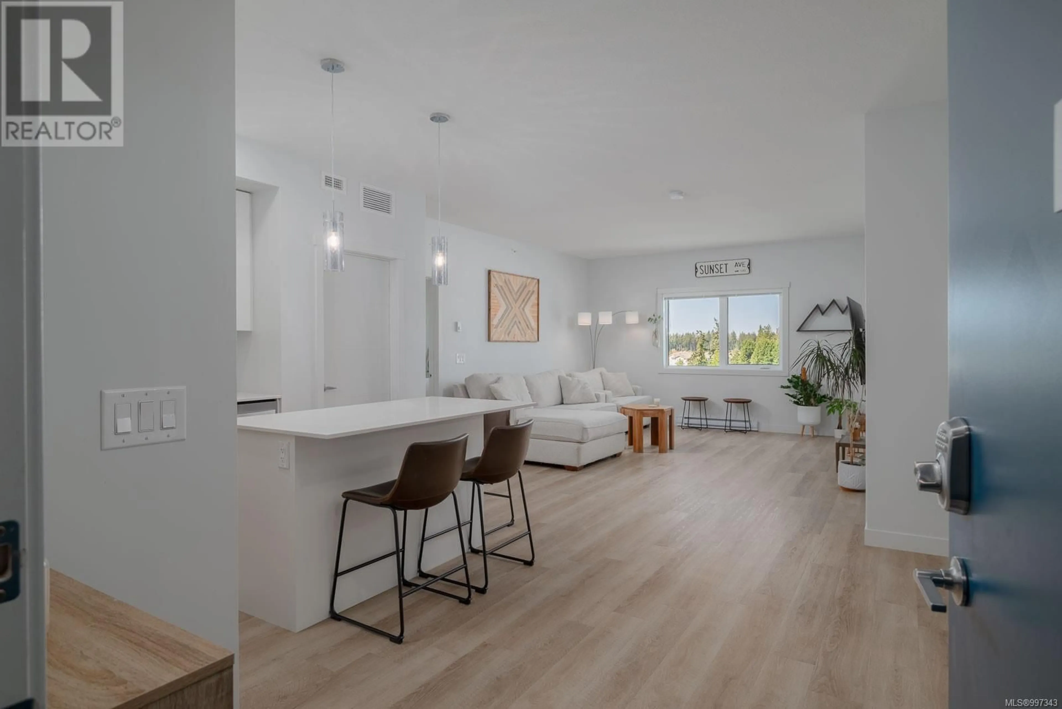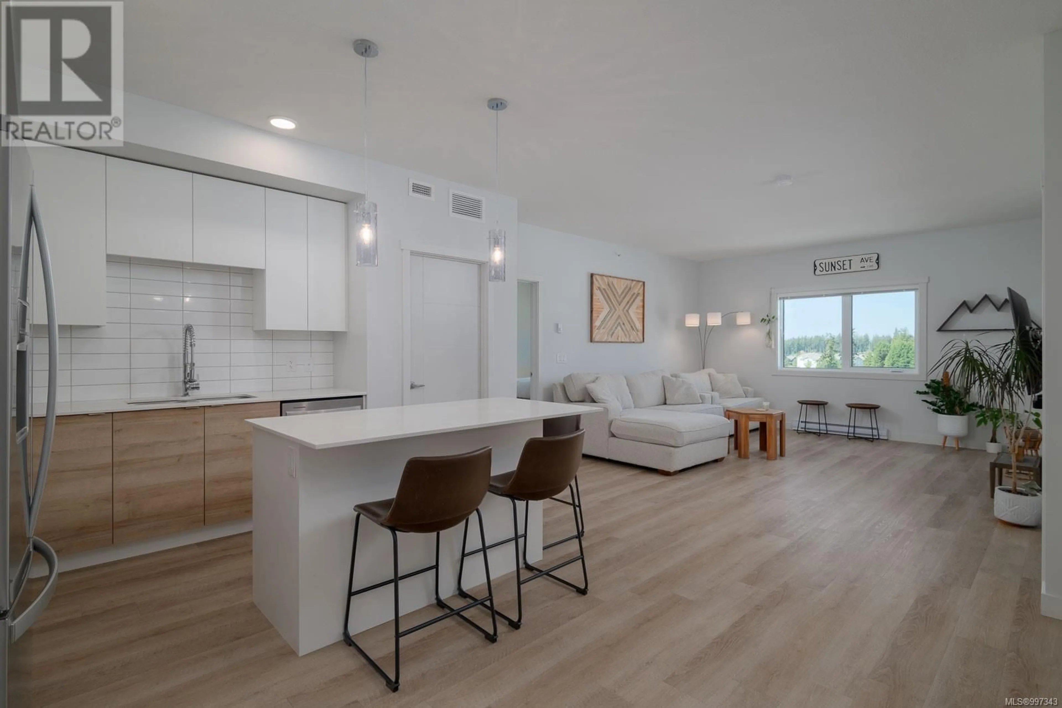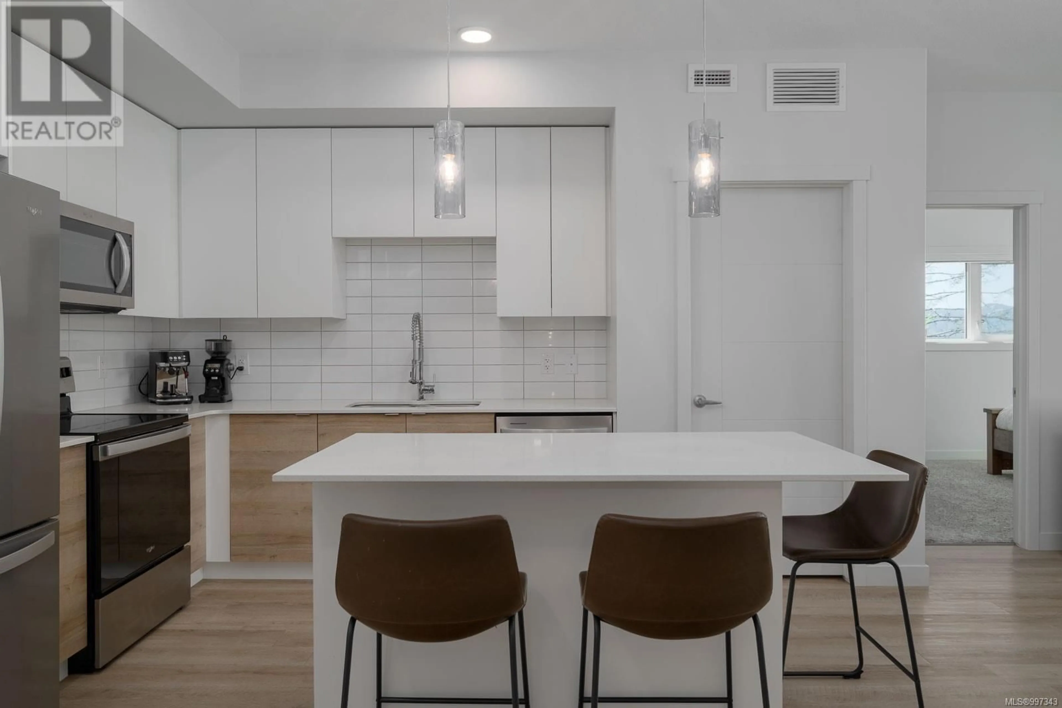402 - 4830 CEDAR RIDGE PLACE, Nanaimo, British Columbia V9T0M8
Contact us about this property
Highlights
Estimated ValueThis is the price Wahi expects this property to sell for.
The calculation is powered by our Instant Home Value Estimate, which uses current market and property price trends to estimate your home’s value with a 90% accuracy rate.Not available
Price/Sqft$491/sqft
Est. Mortgage$2,211/mo
Maintenance fees$310/mo
Tax Amount ()$3,496/yr
Days On Market53 days
Description
Top Floor Corner Unit, 2 parking stalls with Lake & Mountain Views – The best unit in the Complex! This stunning 2 bedroom, 2 bathroom top-floor corner unit has the largest floor plan available, with 9-foot ceilings, and lake and mountain views. The spacious open-concept layout features a modern kitchen with quartz countertops, flowing into the bright and airy living area. Step out onto your private covered deck to soak in the evening sun — perfect for relaxing or entertaining. The thoughtfully designed split-bedroom floor plan offers optimal privacy. One side hosts the spare bedroom with a cheater ensuite, while the opposite side features the primary suite, complete with lake views, a custom closet, and a 3-piece ensuite. Enjoy the convenience of two parking stalls — one underground with secure bike storage and a EV charger, and one above ground. The complex also includes great amenities such as a fully equipped community room, gym, and yoga studio. Located in sought-after North Nanaimo, you're just minutes from shopping, dining, recreation, and quick access to the highway — connecting you effortlessly to all parts of Nanaimo and Vancouver Island. Don’t miss this rare opportunity to own the best unit in the building! For more information, contact Aaron Reynolds at 250-668- 4238 (Measurements and data approximate; verify if important.) (id:39198)
Property Details
Interior
Features
Main level Floor
Ensuite
Living room
Primary Bedroom
9'11 x 13'5Laundry room
4'7 x 12'1Exterior
Parking
Garage spaces -
Garage type -
Total parking spaces 2
Condo Details
Inclusions
Property History
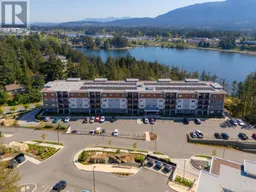 43
43
