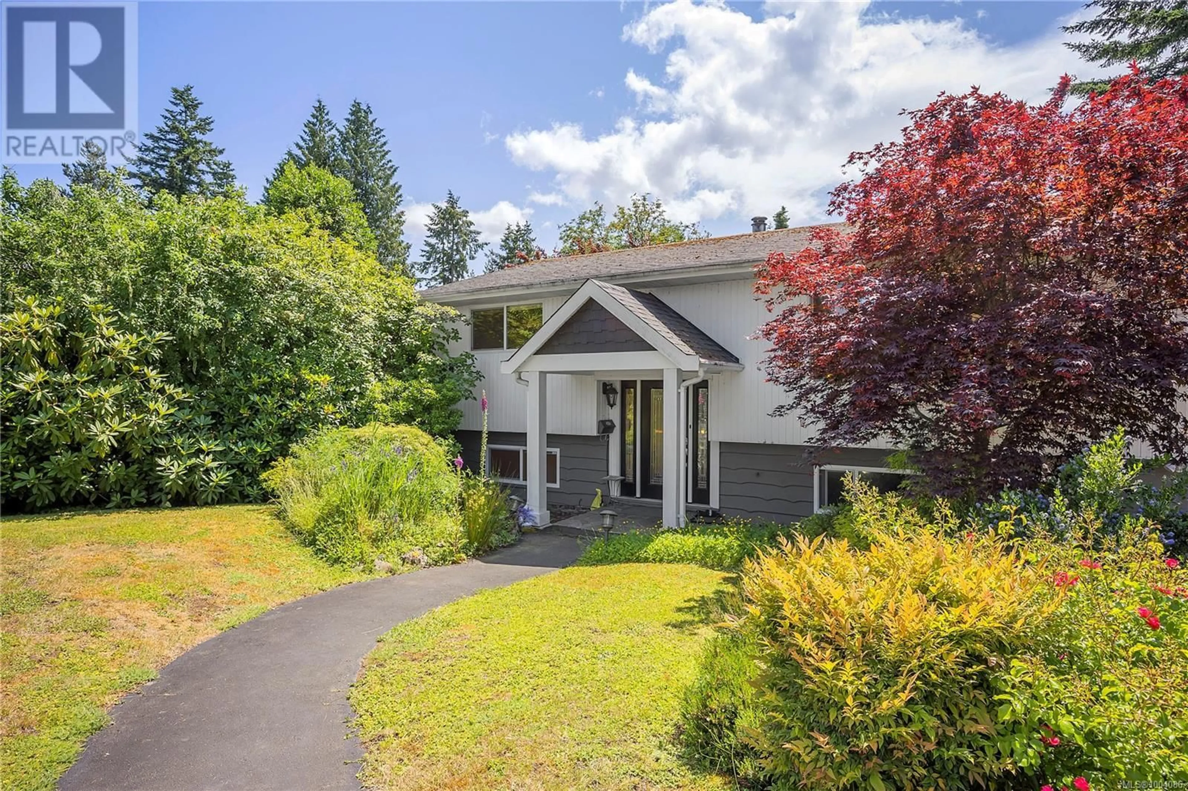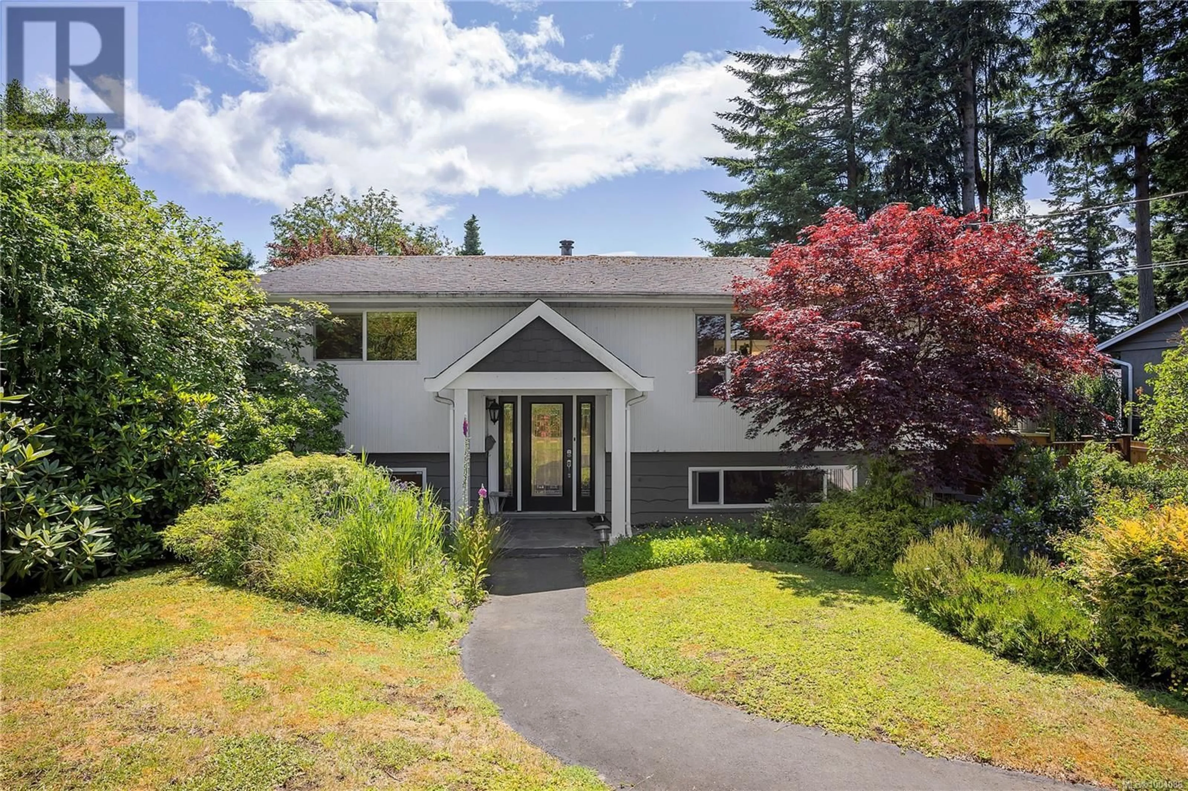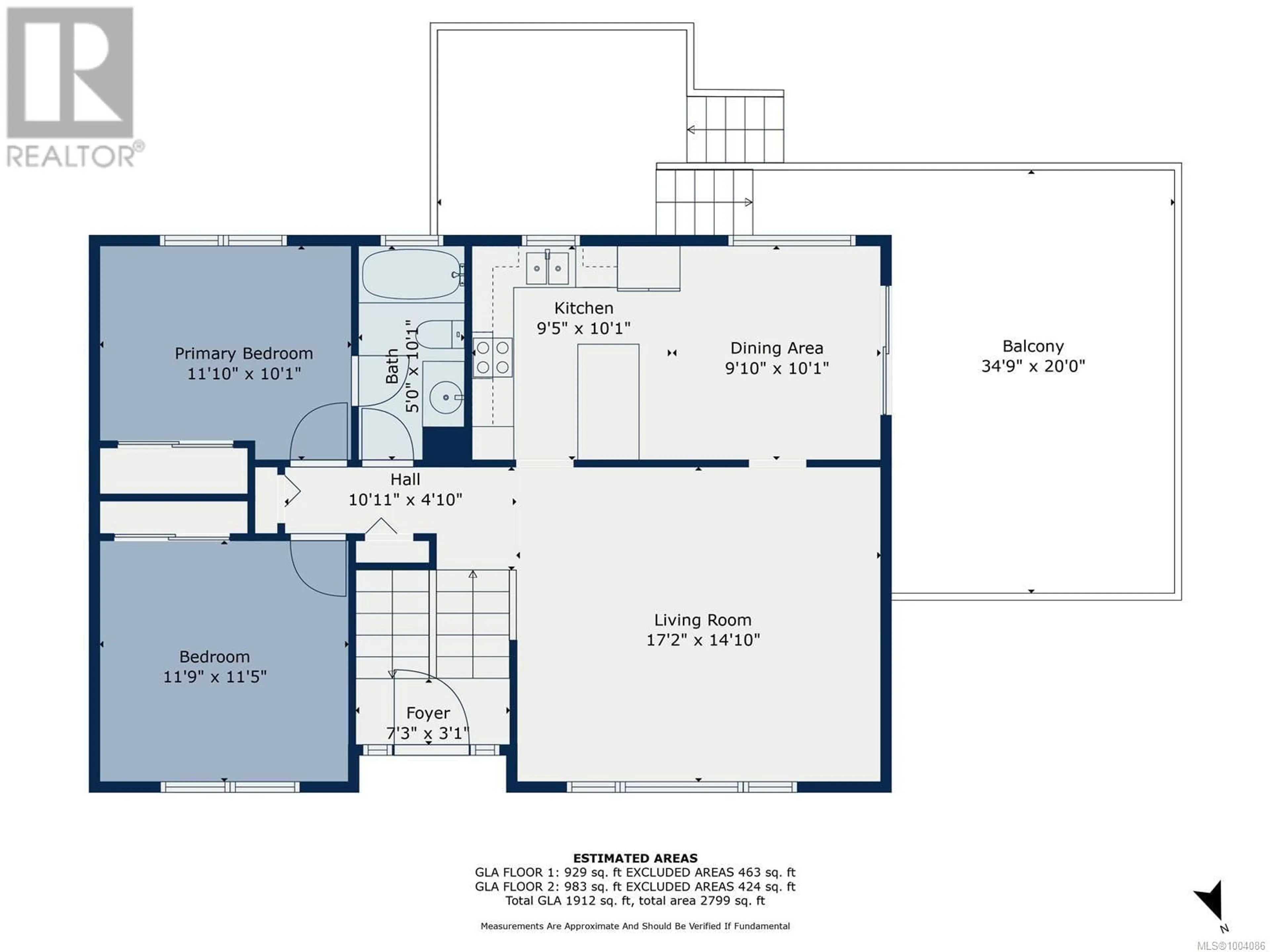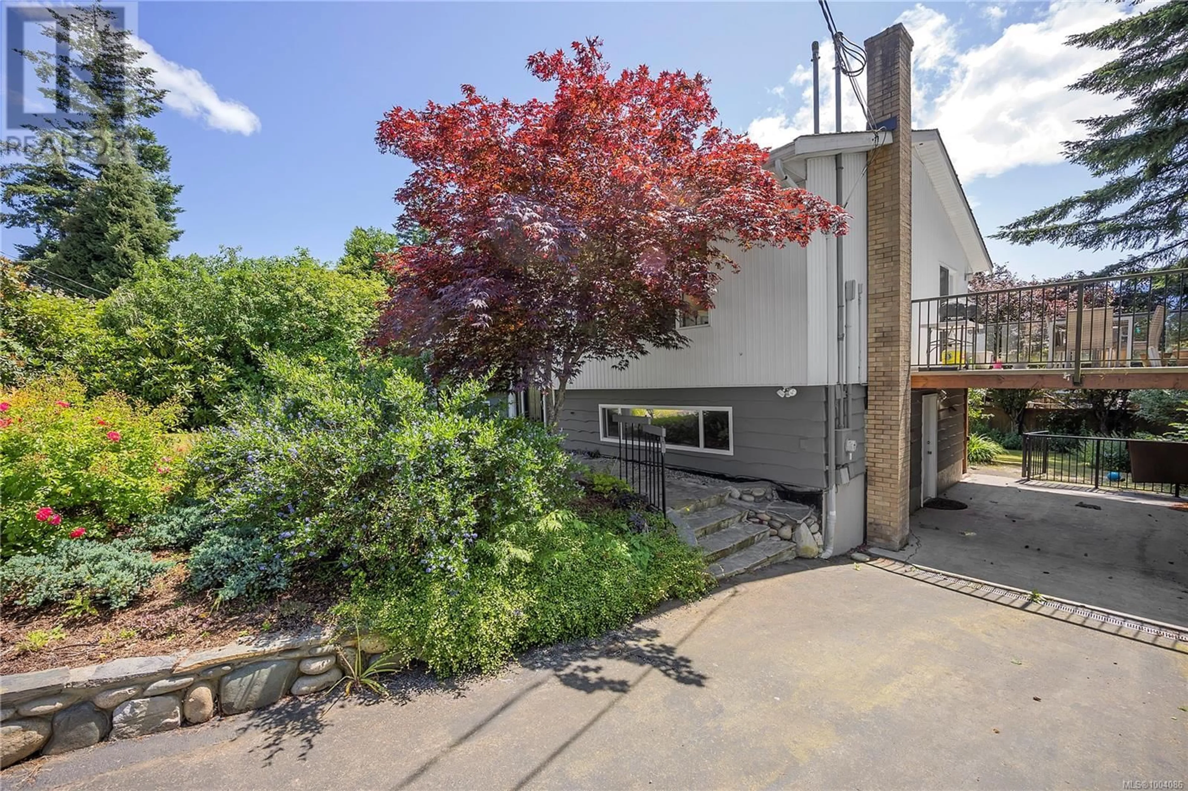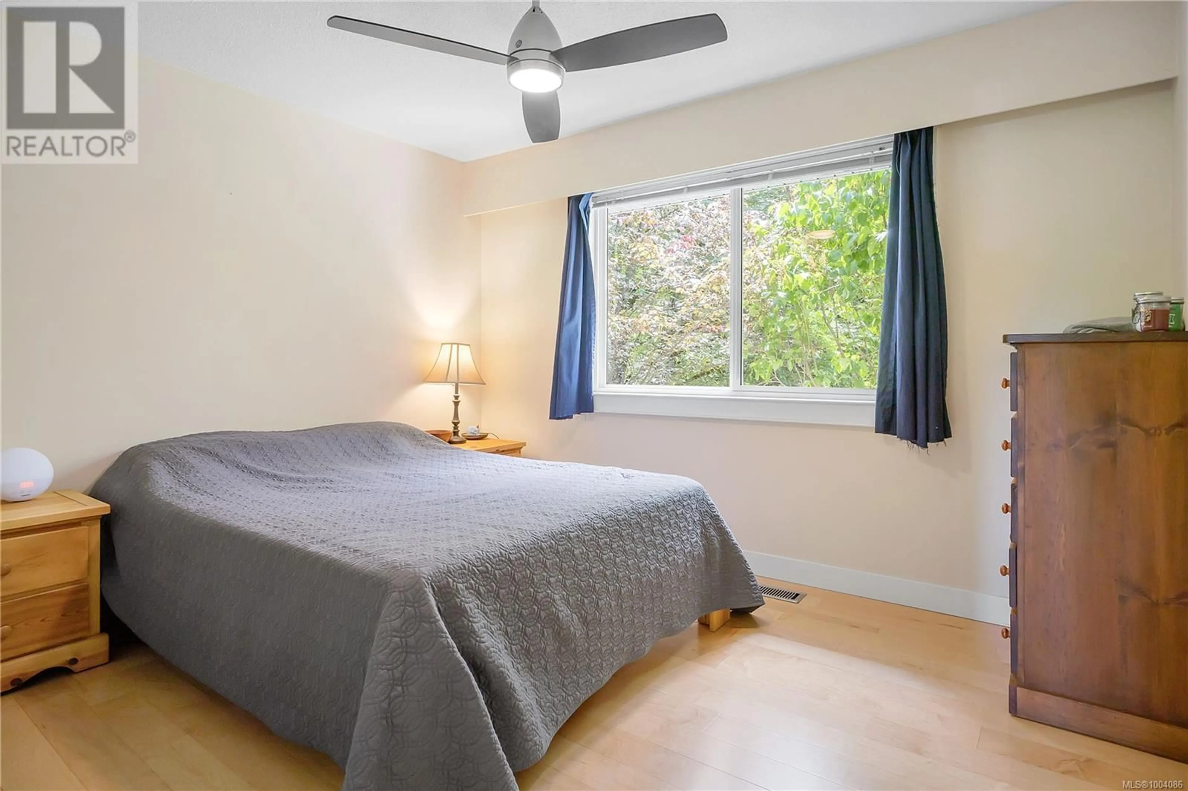3659 NORWELL DRIVE, Nanaimo, British Columbia V9T1X7
Contact us about this property
Highlights
Estimated ValueThis is the price Wahi expects this property to sell for.
The calculation is powered by our Instant Home Value Estimate, which uses current market and property price trends to estimate your home’s value with a 90% accuracy rate.Not available
Price/Sqft$418/sqft
Est. Mortgage$3,435/mo
Tax Amount ()$4,080/yr
Days On Market5 days
Description
Beautifully maintained 4-bed, 3-bath Uplands home with 1912 sqft of flexible living space, including a self-contained studio suite - ideal for extended family, guests, or rental income. Set on a 0.17-acre lot with landscaped gardens, fenced yard, irrigation system, two sheds, a carport, and extra parking. The main level features a bright living room, updated kitchen, dining area, and large side/rear decks. Two bedrooms up, including a spacious primary with cheater access to a 4-piece bath. Downstairs includes two more bedrooms, a powder room, and laundry. Additional 3-piece bath and a second kitchen plus living area currently configured as a separate-entry suite. Centrally located near Long Lake Park, Country Club Mall, and K–12 schools. Upstairs tenant moving out end of July. Current rental income: $3,100 up + $1,400 suite = $4,500/month. (id:39198)
Property Details
Interior
Features
Lower level Floor
Other
5'11 x 8'6Kitchen
11'8 x 11'8Bathroom
5'7 x 10'9Bedroom
11'6 x 17'2Exterior
Parking
Garage spaces -
Garage type -
Total parking spaces 2
Property History
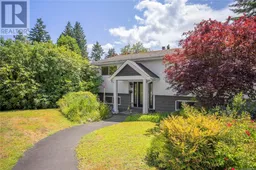 49
49
