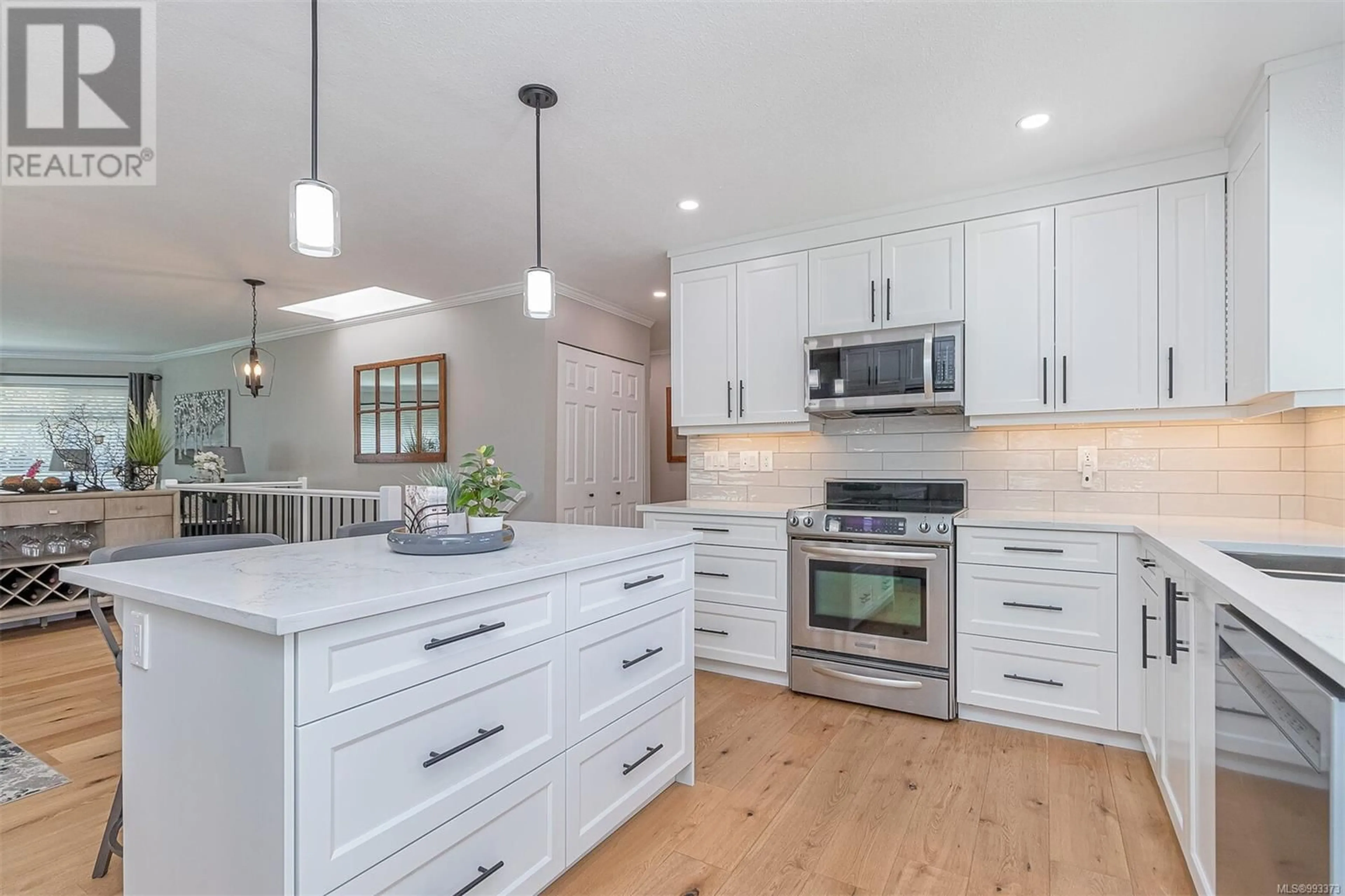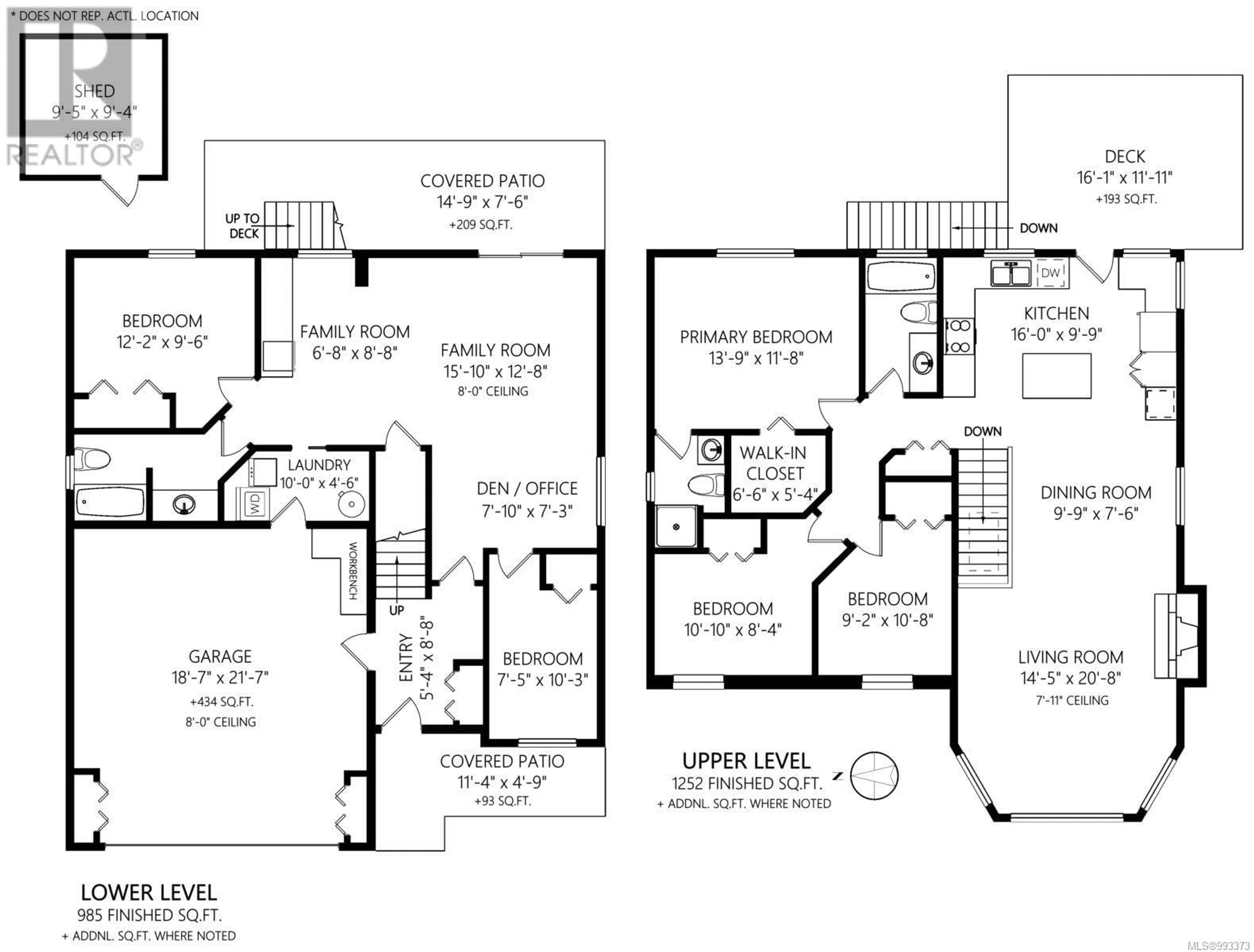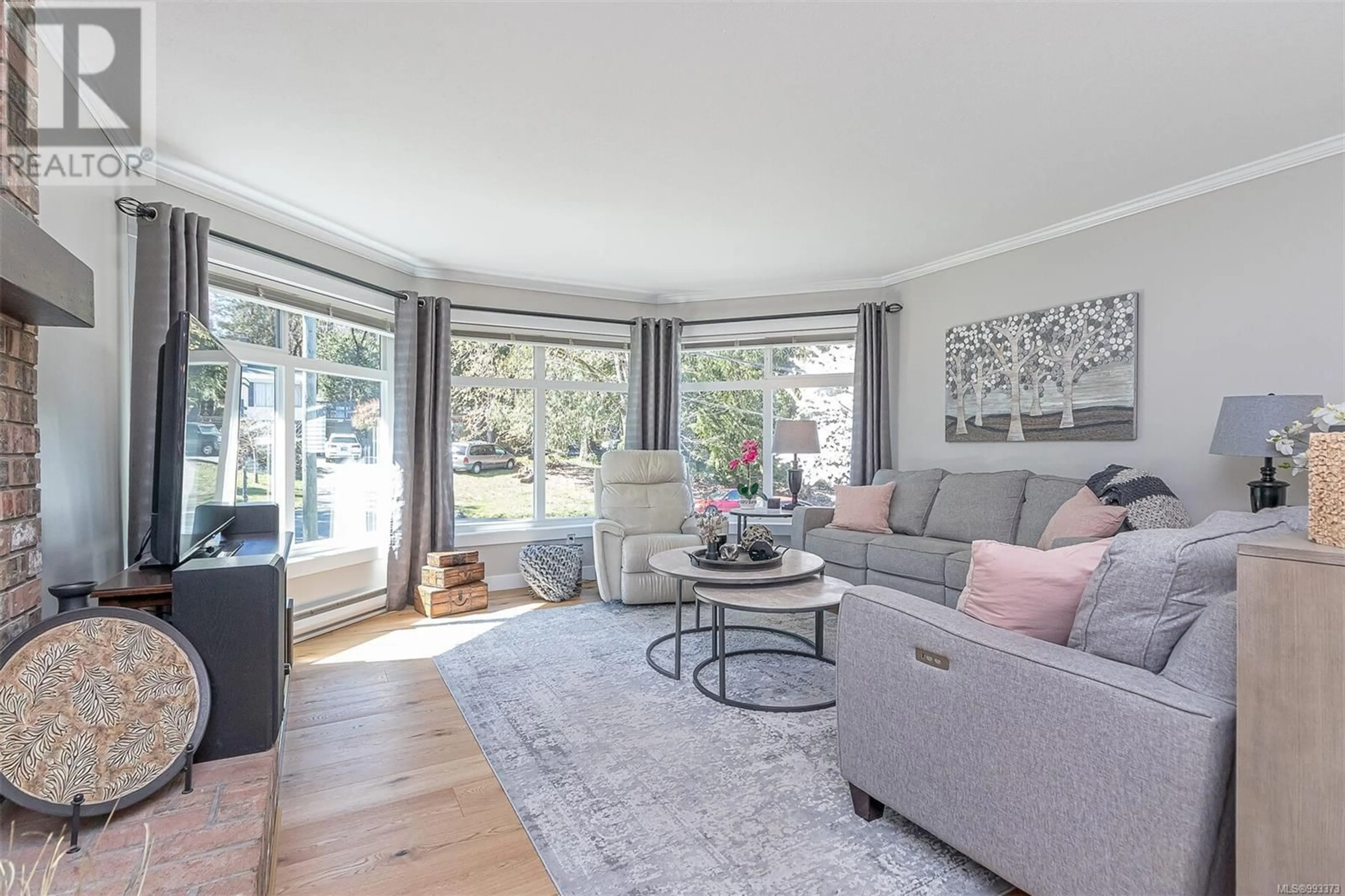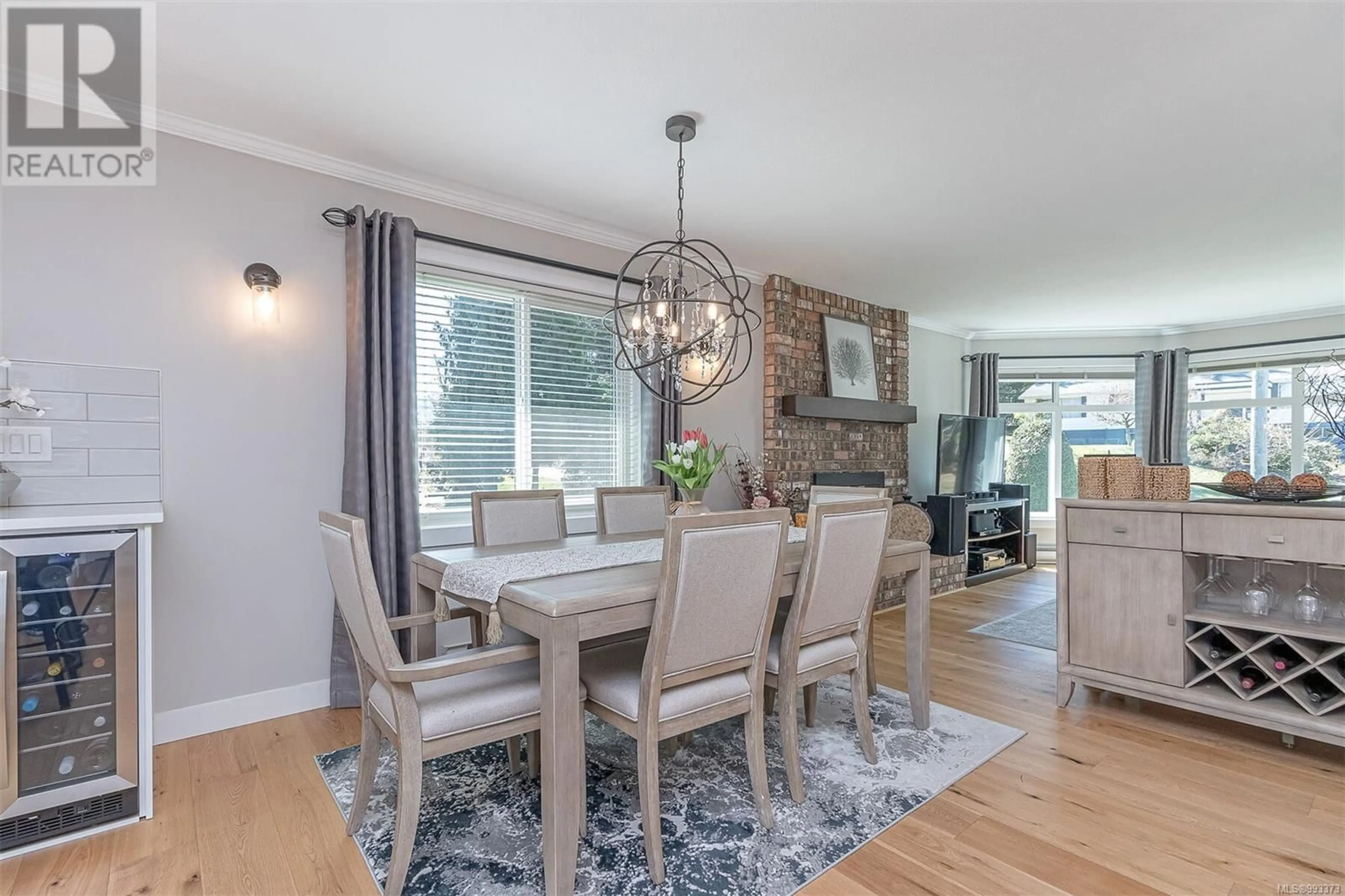3406 Tunnah Rd, Nanaimo, British Columbia V9T2V9
Contact us about this property
Highlights
Estimated ValueThis is the price Wahi expects this property to sell for.
The calculation is powered by our Instant Home Value Estimate, which uses current market and property price trends to estimate your home’s value with a 90% accuracy rate.Not available
Price/Sqft$413/sqft
Est. Mortgage$3,972/mo
Tax Amount ()-
Days On Market4 days
Description
Welcome to this meticulously renovated 5-bedroom, 3-bathroom family home located in the highly desirable Uplands neighborhood of Nanaimo. The main floor showcases an amazing 2023 kitchen renovation, complete with quartz countertops, subway tile backsplash and a central island that seamlessly connects to the dining and living areas. The living room is illuminated by expansive bay windows and showcases a classic brick fireplace, all complemented by engineered plank hardwood flooring throughout. The primary bedroom offers a walk-in closet and a recently updated ensuite, which includes heated tile floors, new cabinetry, countertops, fixtures, lighting, and mirror. Two additional bedrooms and a fully renovated main bathroom complete this level. The lower level features a spacious family room, two more bedrooms, laundry room and a 4-piece bathroom and could easily be converted into a suite for added income. Recent updates include vinyl windows and sliding doors (2020), a hot water tank (2020), roof and gutters (2010), front door and garage door (2024), and Poly-B plumbing replacement (2025).The beautifully landscaped lot offers RV parking and a fully fenced backyard. The home is conveniently located within walking distance to parks, two elementary schools, Wellington Senior Secondary, a main bus route, and is just a short drive to north-end shopping. This move-in-ready home is a must-see. Don't miss your chance to make it your own—schedule a private viewing today! (id:39198)
Property Details
Interior
Features
Lower level Floor
Laundry room
10'10 x 4'6Bathroom
Bedroom
10'3 x 7'5Bedroom
12'2 x 9'6Exterior
Parking
Garage spaces 8
Garage type -
Other parking spaces 0
Total parking spaces 8
Property History
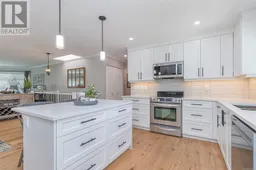 56
56
