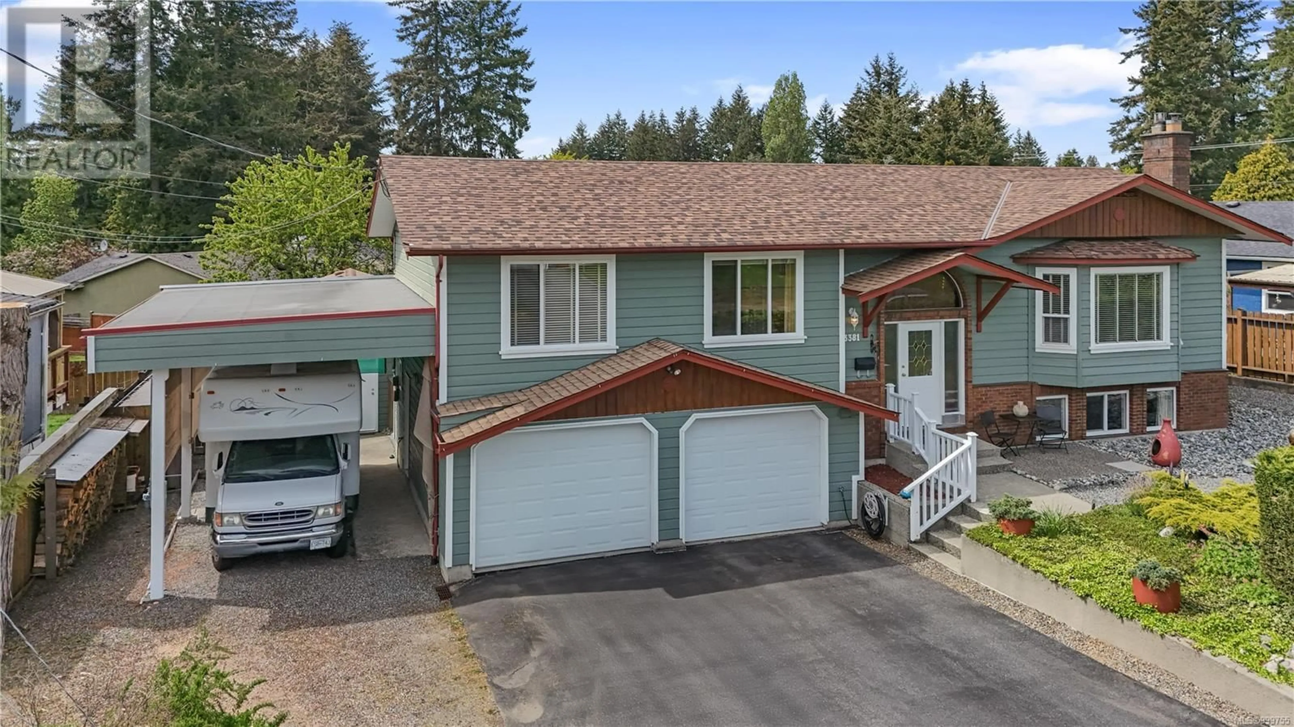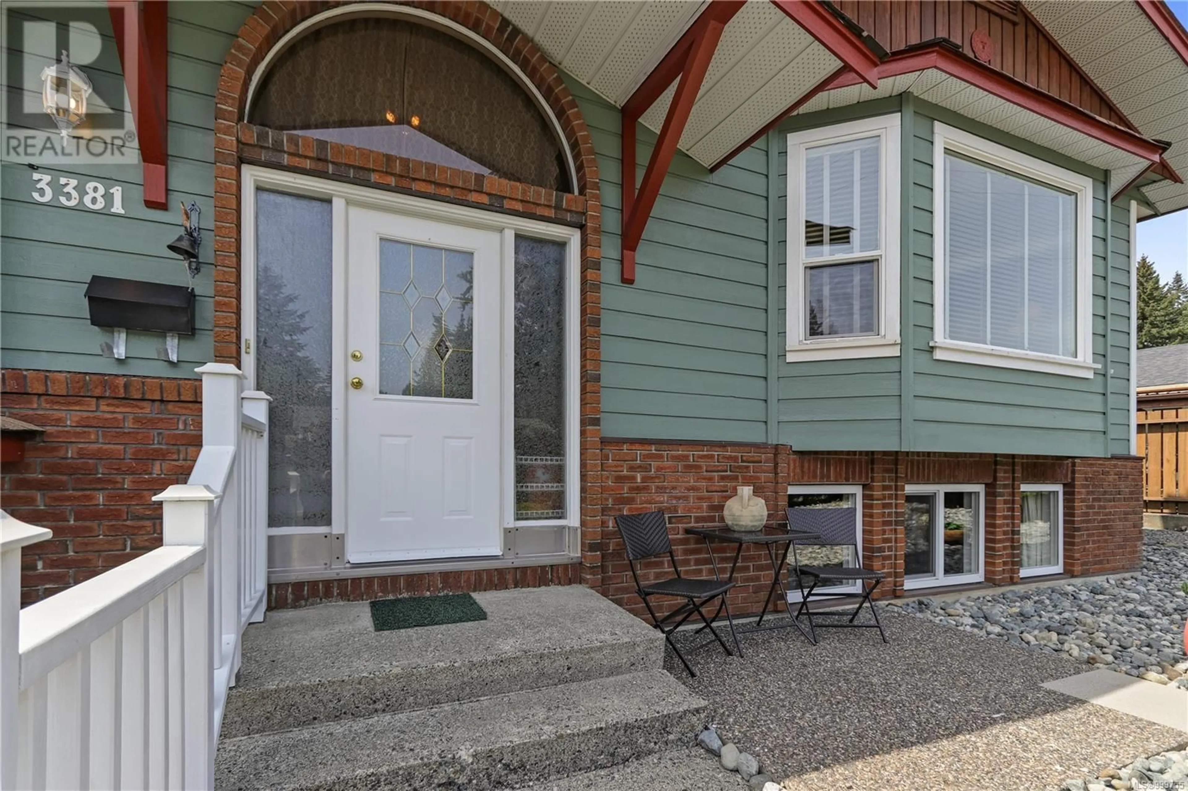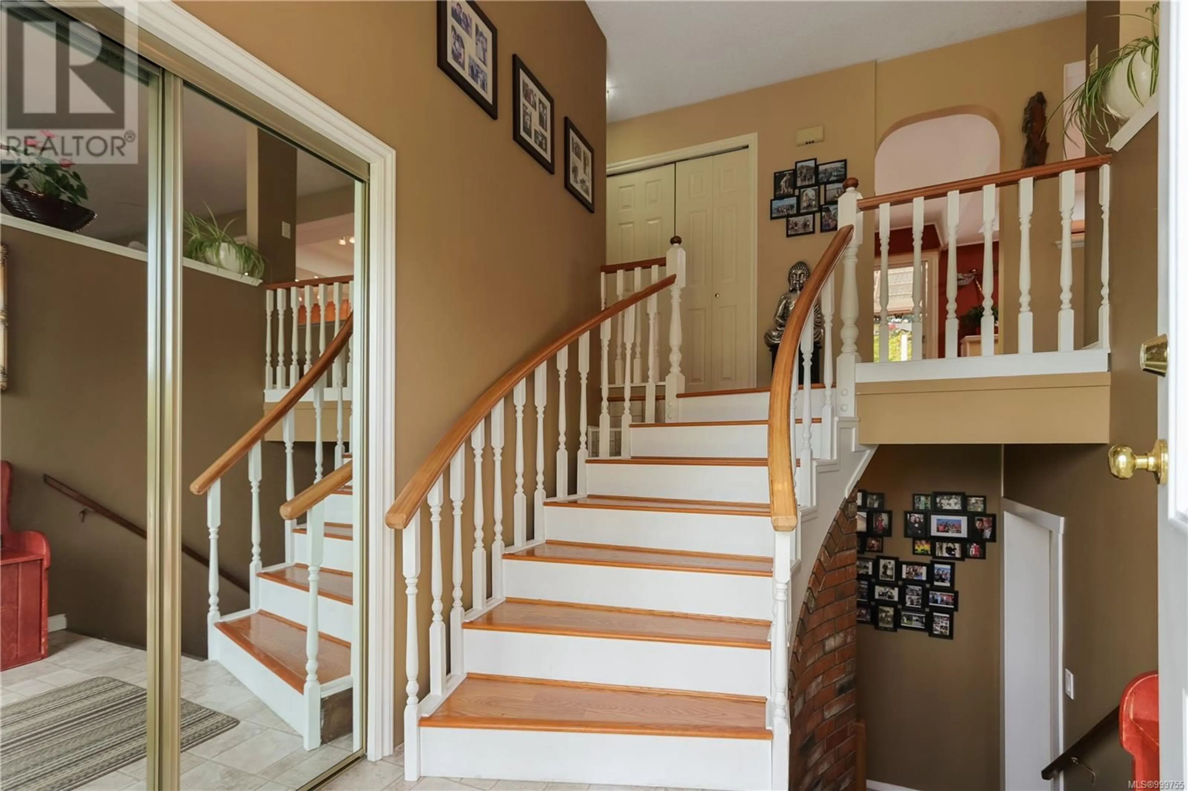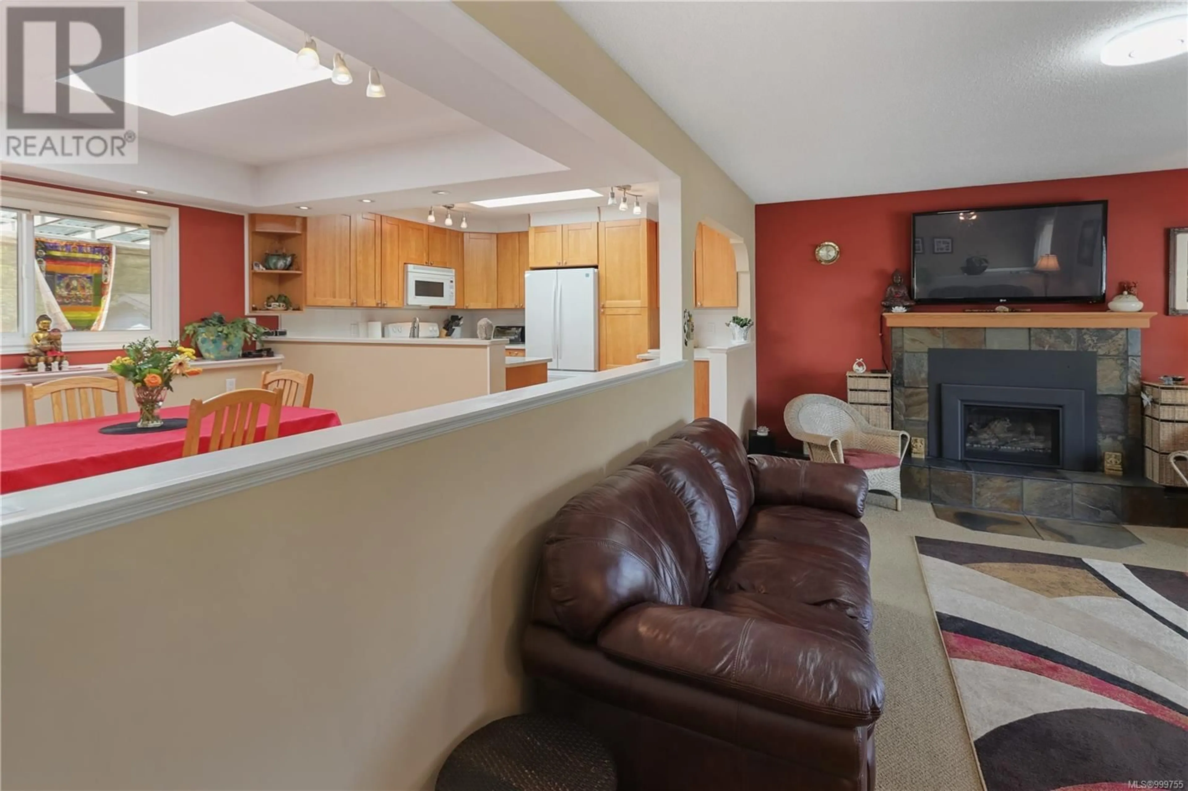3381 BOURNEMOUTH ROAD, Nanaimo, British Columbia V9T4B3
Contact us about this property
Highlights
Estimated ValueThis is the price Wahi expects this property to sell for.
The calculation is powered by our Instant Home Value Estimate, which uses current market and property price trends to estimate your home’s value with a 90% accuracy rate.Not available
Price/Sqft$324/sqft
Est. Mortgage$3,951/mo
Tax Amount ()$5,498/yr
Days On Market11 days
Description
This well-maintained two-storey home offers 4 bedrooms, 3 bathrooms, and a 1 bedroom, 1 bathroom suite perfect for extended family, a nanny, or student accommodation. Located in a quiet, family-friendly neighbourhood, the home features an open floor plan with bay windows and a gas fireplace in the living room, an updated kitchen with skylights, and access to a covered deck from the spacious dining area. Upstairs, the primary bedroom includes a private 4-piece ensuite, with two additional bedrooms and a full 4 piece bath completing the main level. This home has been thoughtfully updated with a new roof, furnace, air conditioner, gas fireplace insert, and overhead garage door opener. Both kitchen areas feature recently updated appliances, and the fireplace and furnace have been recently serviced for added peace of mind. The fully fenced backyard is ideal for kids and pets and includes a large, powered exterior workshop—perfect for hobbies, storage, or a home-based business—alongside a garden and shed. Don't miss the covered RV/Boat parking complete with built in sani-dump for RV hook up! Highlights of this wonderful home include the close proximity to excellent amenities, including Nanaimo North Town Centre, Oliver Woods Rec Centre, schools, and bus routes. This home offers comfort, flexibility, and unbeatable convenience in one of North Nanaimo’s most desirable areas. (id:39198)
Property Details
Interior
Features
Main level Floor
Living room
21 x 14Kitchen
12 x 10Dining room
17 x 12Primary Bedroom
15 x 12Exterior
Parking
Garage spaces -
Garage type -
Total parking spaces 5
Property History
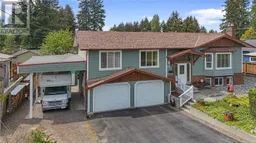 64
64
