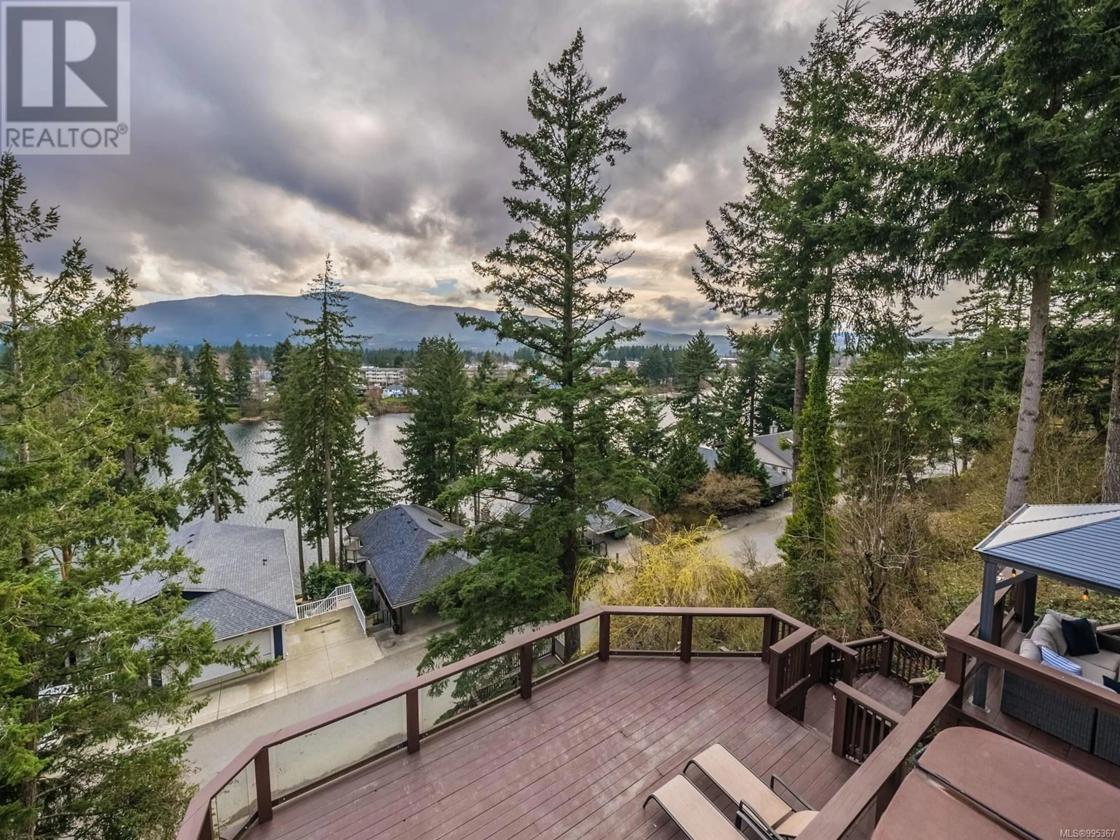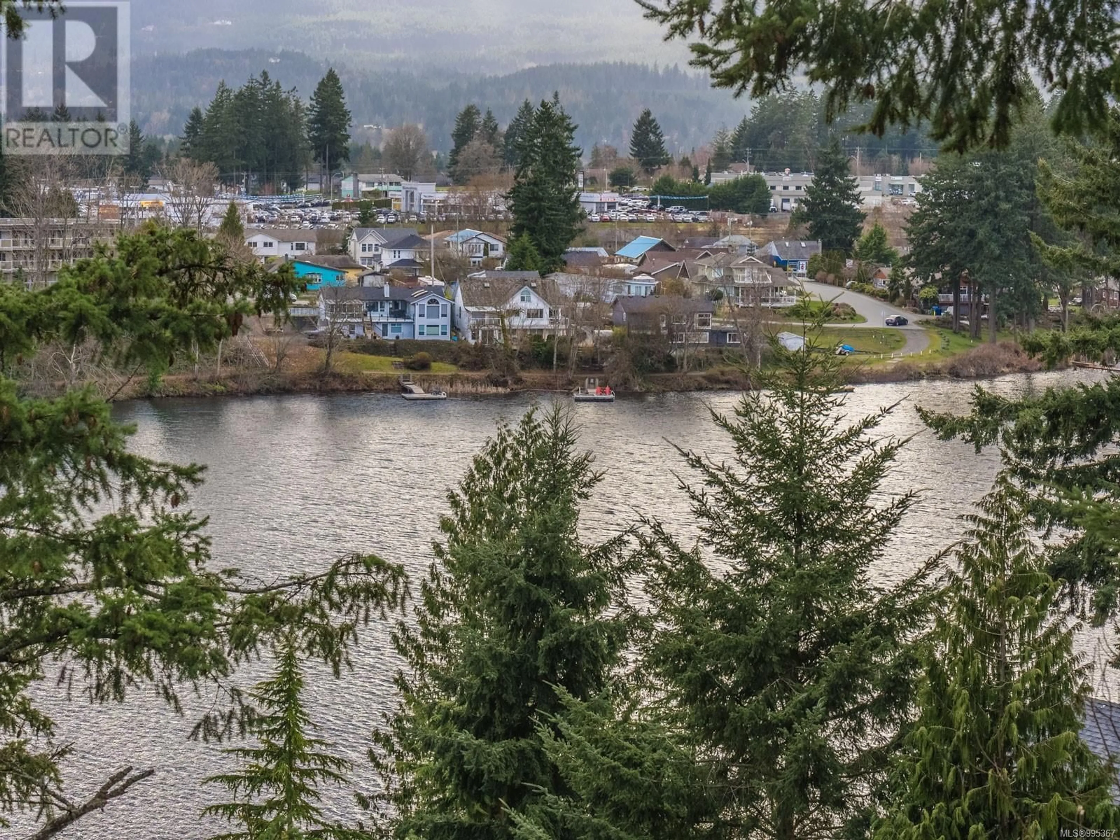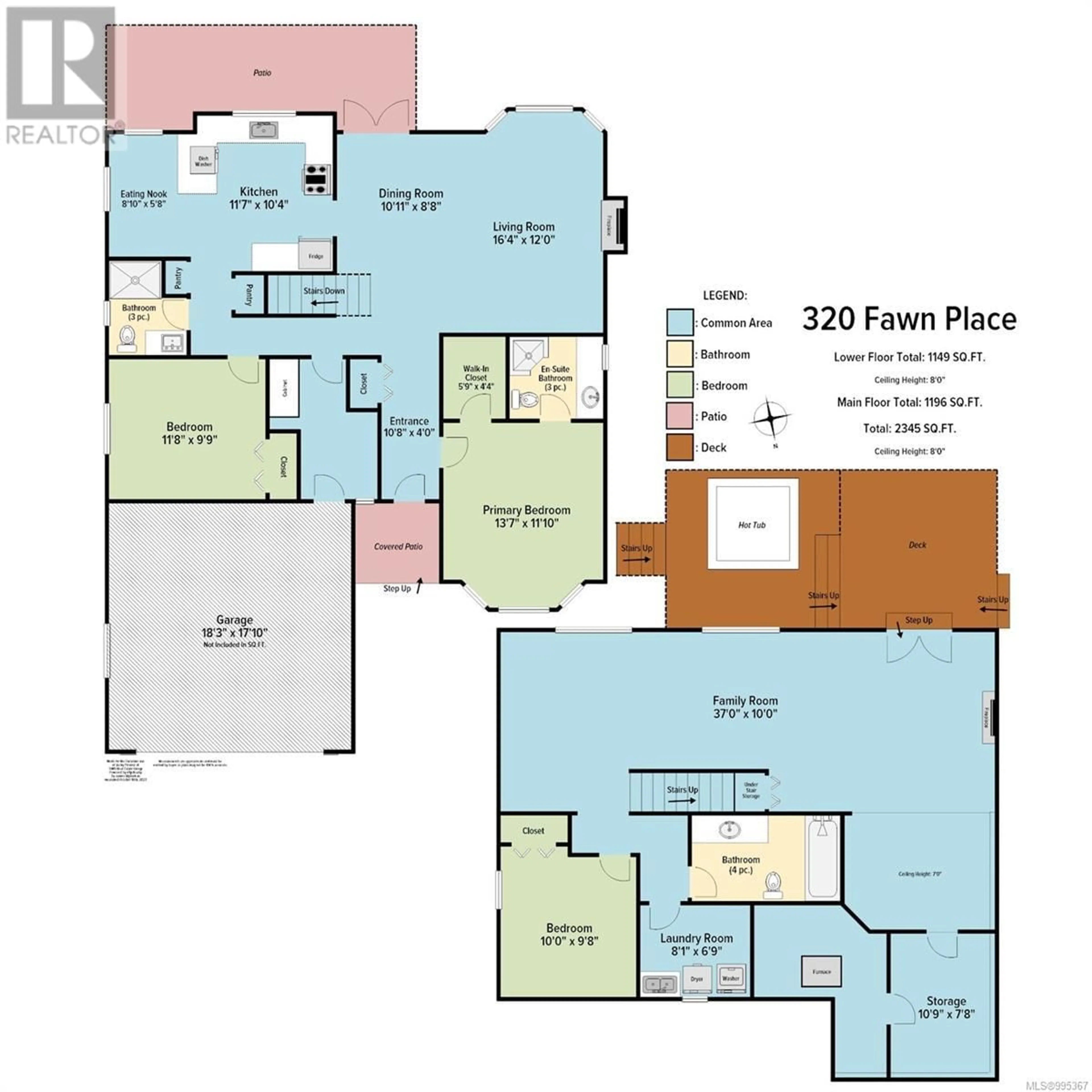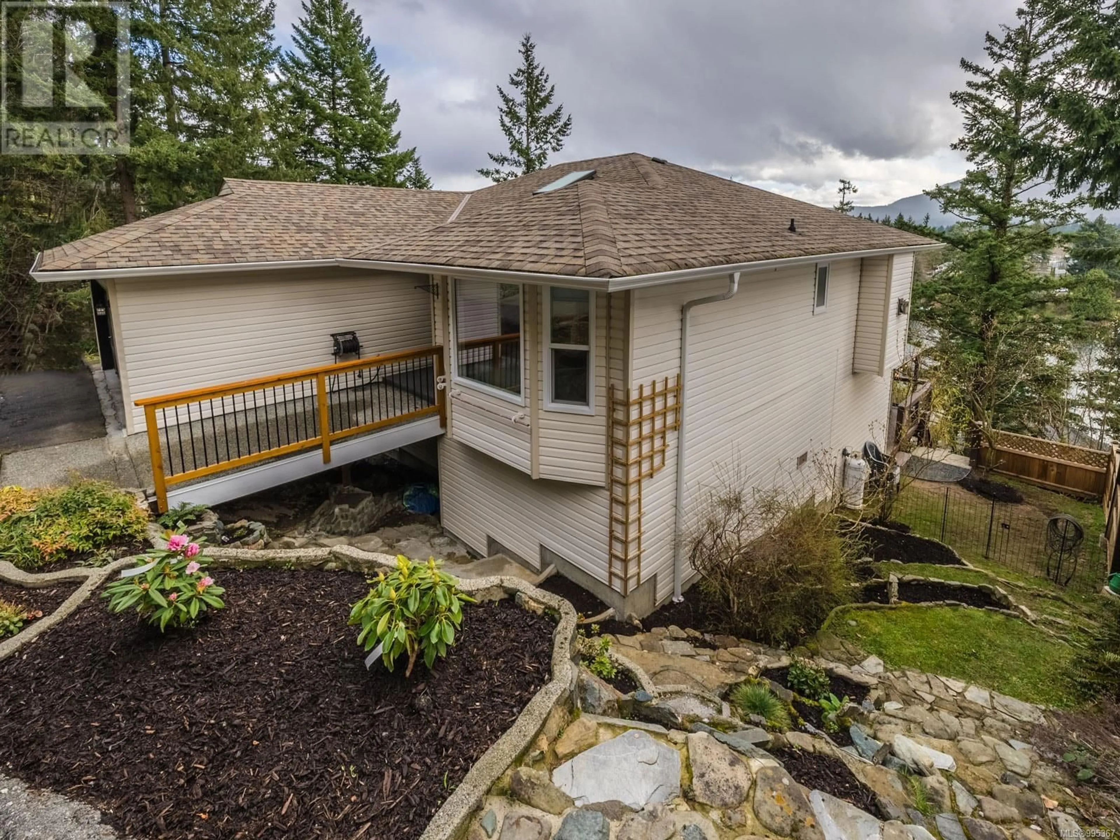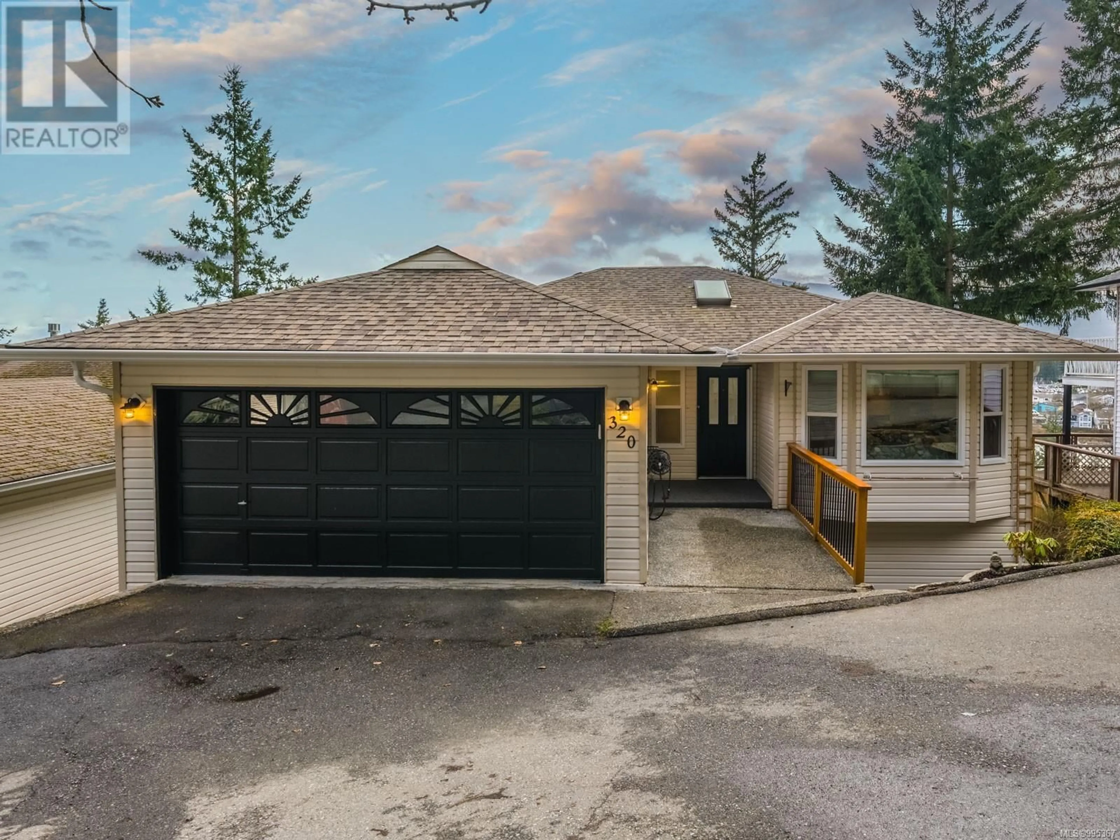320 FAWN PLACE, Nanaimo, British Columbia V9T5M2
Contact us about this property
Highlights
Estimated ValueThis is the price Wahi expects this property to sell for.
The calculation is powered by our Instant Home Value Estimate, which uses current market and property price trends to estimate your home’s value with a 90% accuracy rate.Not available
Price/Sqft$330/sqft
Est. Mortgage$3,328/mo
Maintenance fees$185/mo
Tax Amount ()$5,434/yr
Days On Market50 days
Description
Welcome to Long Lake Heights Estates. This stunning lake view property in the Uplands neighbourhood offers a spacious 3-bedroom, 3-bathroom home with 2,345 sqft of living space and unbeatable views. The main level impresses with open, bright spaces, large windows, hardwood flooring, a cozy fireplace, and a dining area leading to a spacious deck with scenic views of Long Lake and Mt Benson. The primary bedroom features an ensuite and a walk-in closet, while the lower level offers a third bedroom, an additional bathroom, and a large family/recreation room with access to an additional deck and hot tub. This property also provides practical amenities such as extra storage space and a double car garage, making it an attractive and convenient lakeside retreat. 2 additional parking spaces belong to this lot, and the home is heated and cooled by an electric furnace and heat pump. Measurements are approximate, please verify if important. (id:39198)
Property Details
Interior
Features
Lower level Floor
Laundry room
6'9 x 8'1Bathroom
Bedroom
9'8 x 10'0Storage
7'8 x 10'9Exterior
Parking
Garage spaces -
Garage type -
Total parking spaces 4
Condo Details
Inclusions
Property History
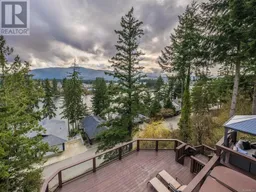 50
50
