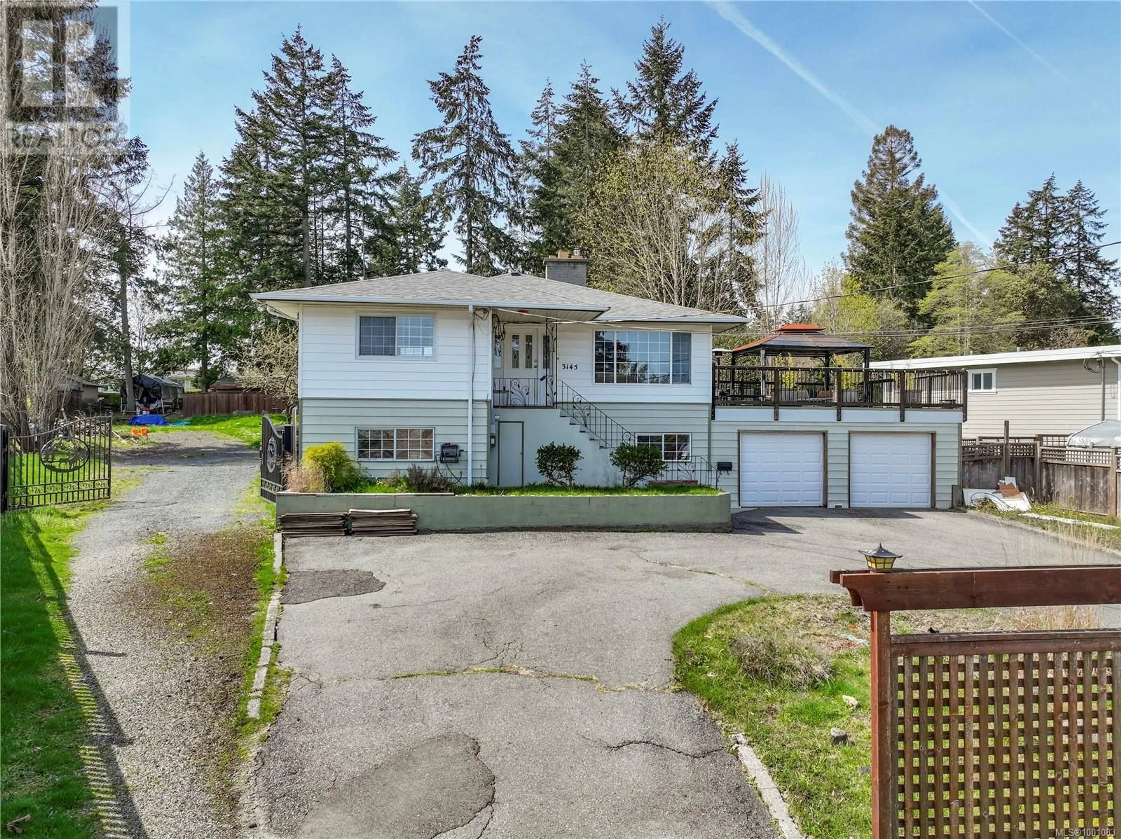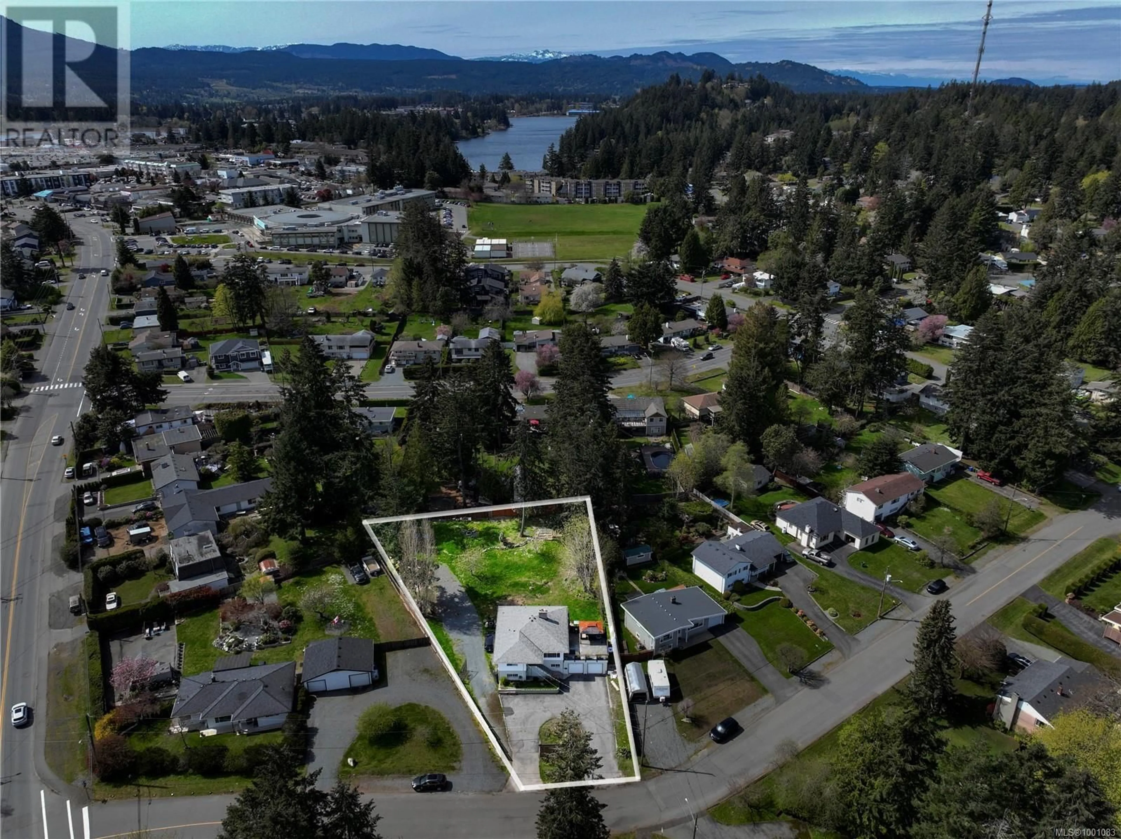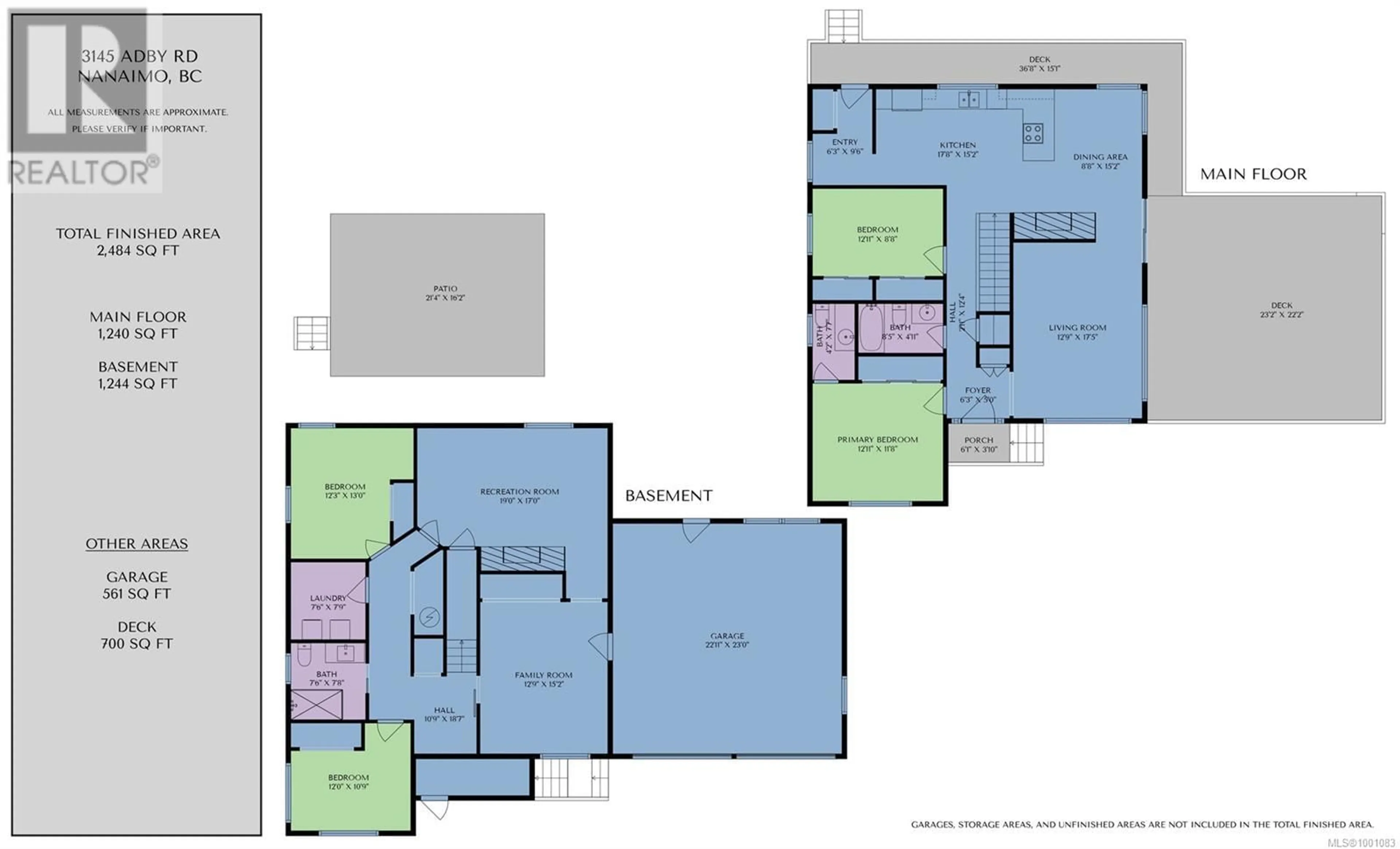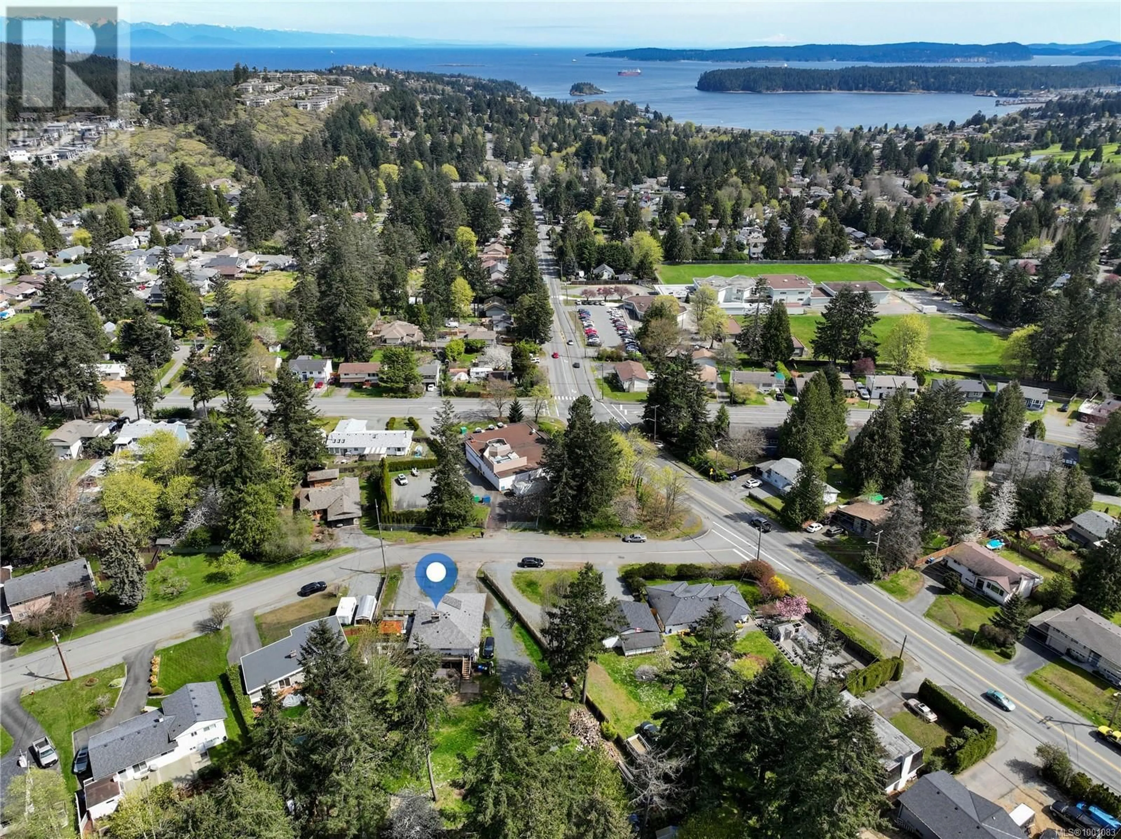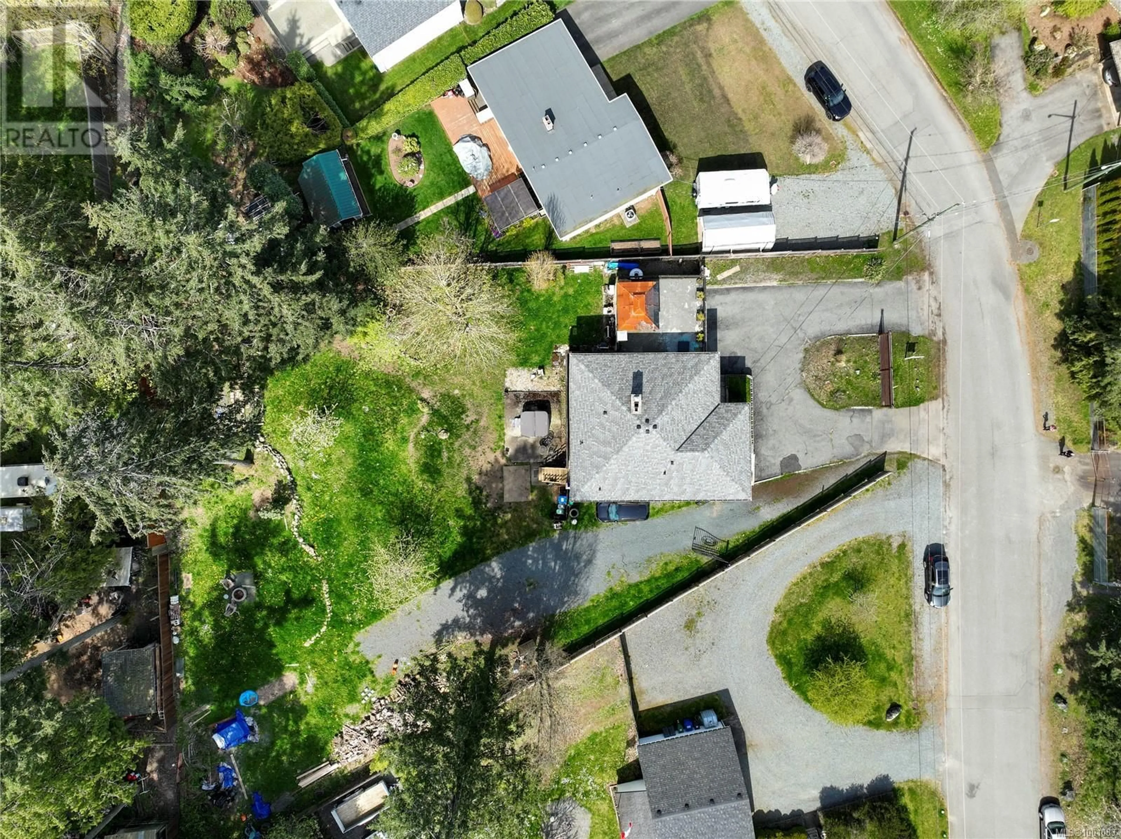3145 ADBY ROAD, Nanaimo, British Columbia V9T2W3
Contact us about this property
Highlights
Estimated valueThis is the price Wahi expects this property to sell for.
The calculation is powered by our Instant Home Value Estimate, which uses current market and property price trends to estimate your home’s value with a 90% accuracy rate.Not available
Price/Sqft$285/sqft
Monthly cost
Open Calculator
Description
One-of-a-kind Uplands family home on a large, mostly level 0.54 acre lot! Surplus opportunities with R5 zoning. Main level has 2 bedrooms, including a roomy primary bedroom with ensuite, a 4-PC bathroom, bright living room with double sided wood burning fireplace, nostalgic brick wall that provides some separation from the open kitchen & dining area. The kitchen has been tastefully updated with stone counters, stainless appliances, eating island & overlooks the back of the massive property. Off the dining is a large deck that wraps around the back, with stairs leading down to the large fenced back yard. Downstairs are 2 more bedrooms, a large recreation room with an electric fireplace, a big laundry room, 3-PC bathroom & a cozy family room, which is perfect to curl up & watch movies in. Out back provides ample space for more dwellings! Currently a huge yard for kids & pets to play & entertaining. Supplies are present for a custom wood shed. Extra features of this property include natural gas to the lot, a wide electric side access gate, new floors & trim, EV charger, & ductless heat pump with 4 units. Convenient central location with lots of parking & is next to schools, shopping, restaurants, Long Lake, Departure Bay & transit. Measurements are approximate, please verify if important. (id:39198)
Property Details
Interior
Features
Lower level Floor
Laundry room
7'9 x 7'6Recreation room
19 x 17Bathroom
Bedroom
12'3 x 13Exterior
Parking
Garage spaces -
Garage type -
Total parking spaces 4
Property History
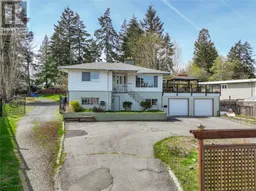 43
43
