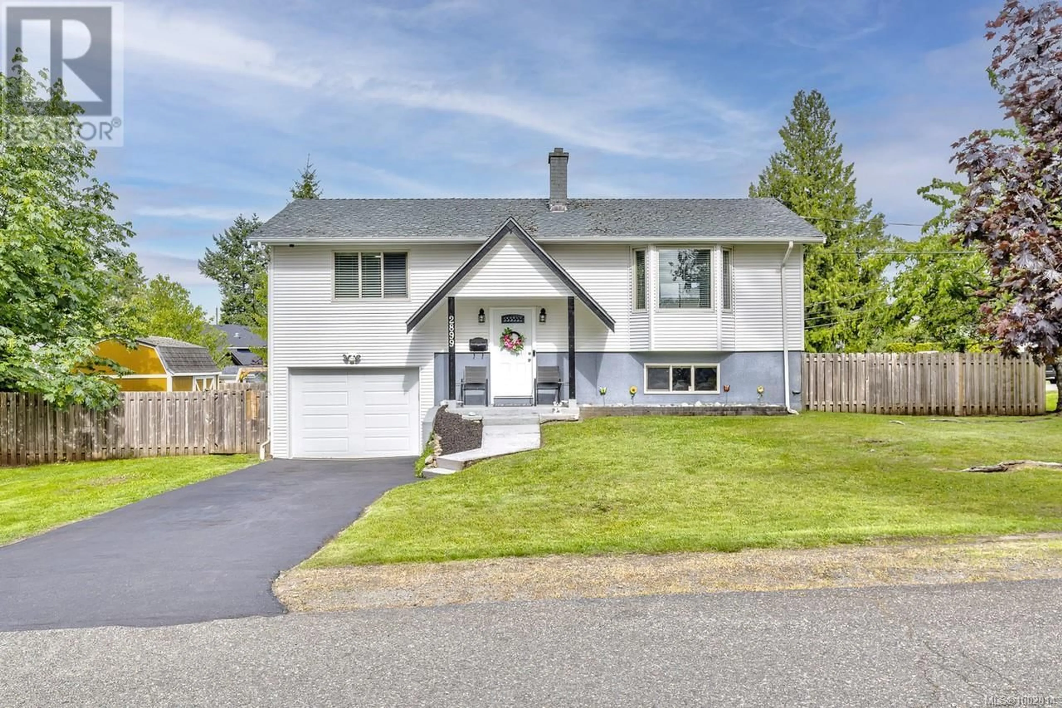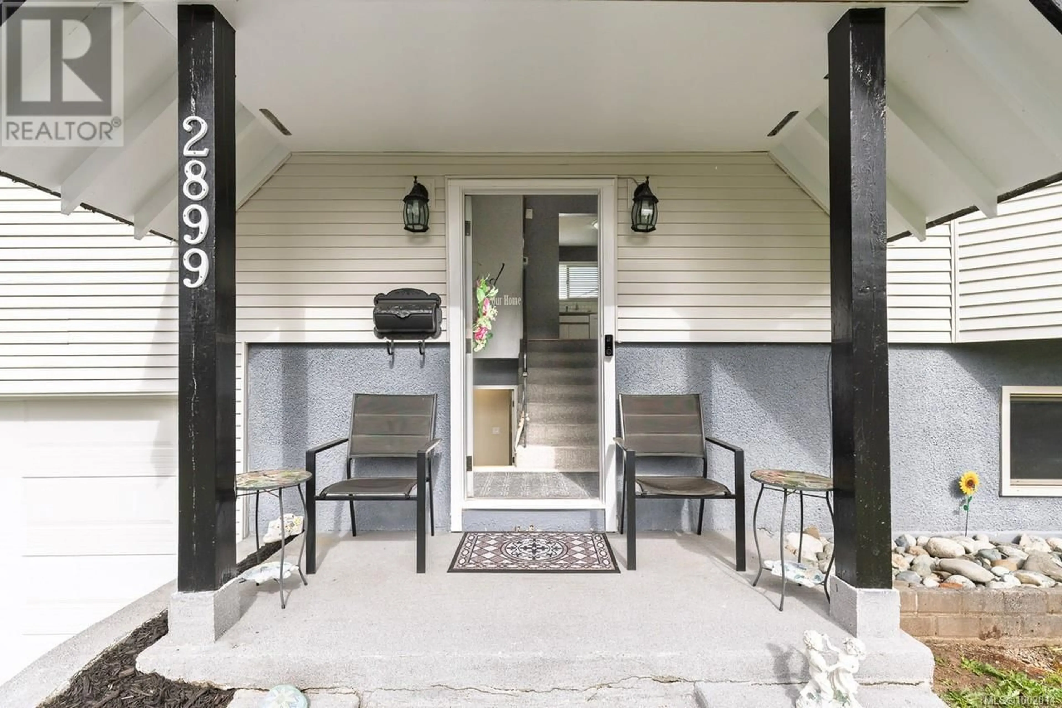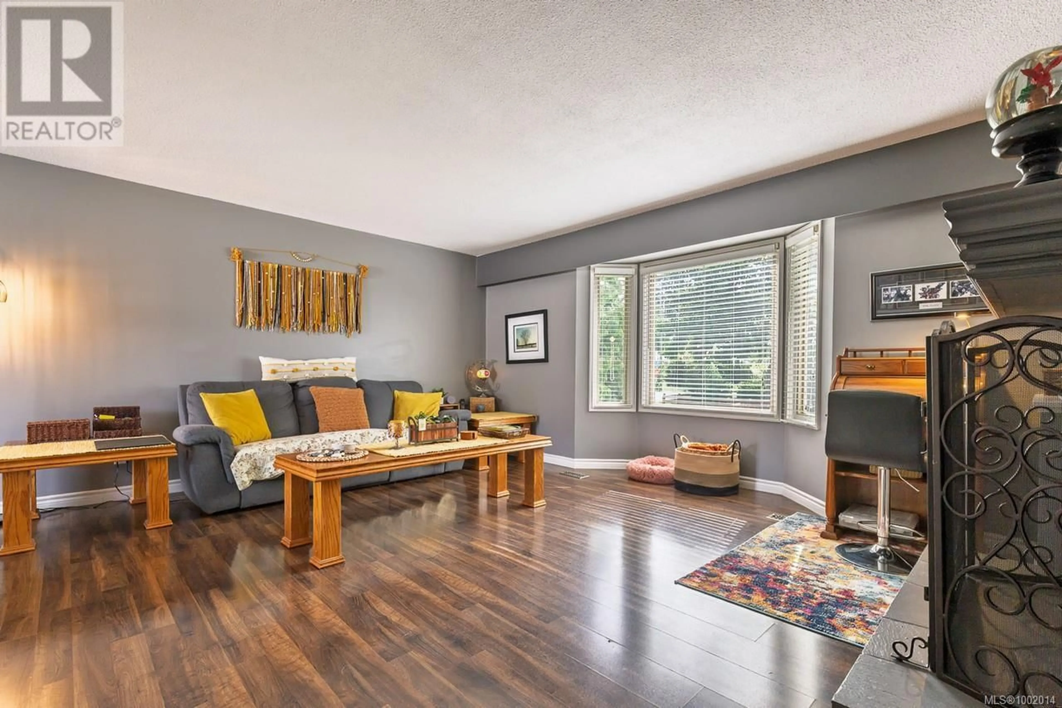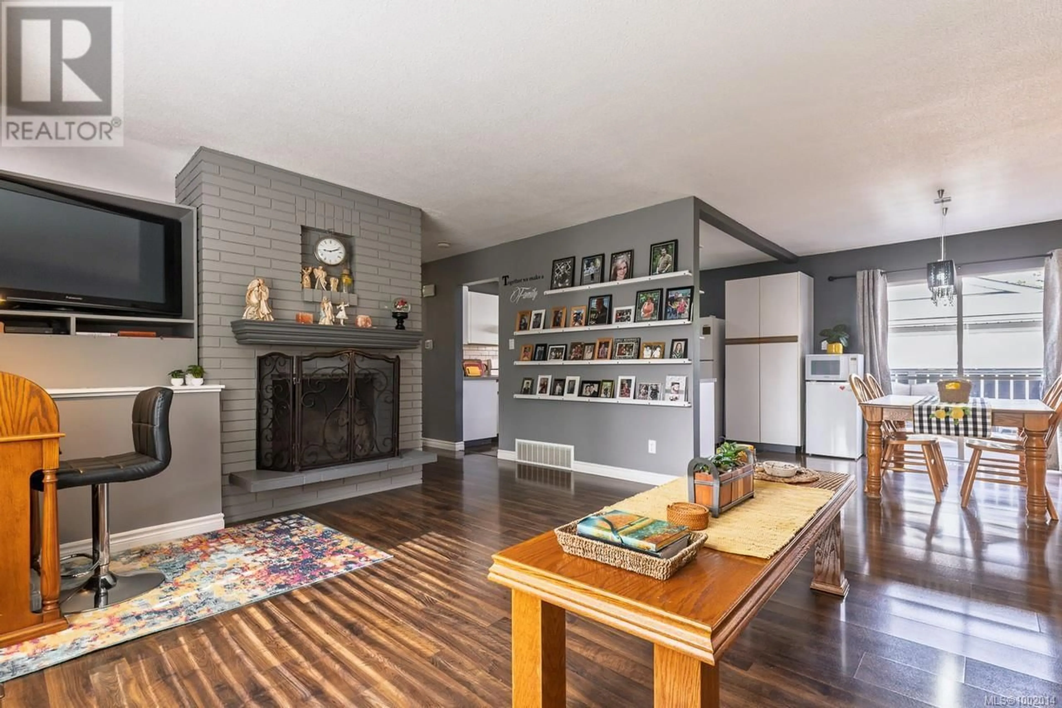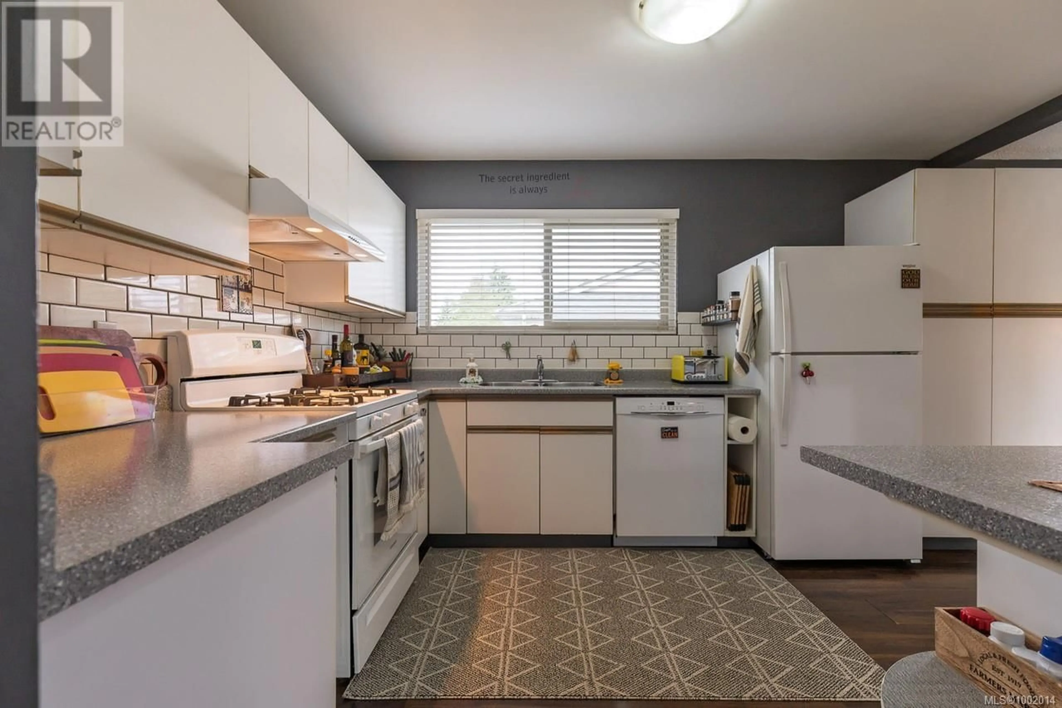2899 106TH STREET, Nanaimo, British Columbia V9T2G3
Contact us about this property
Highlights
Estimated ValueThis is the price Wahi expects this property to sell for.
The calculation is powered by our Instant Home Value Estimate, which uses current market and property price trends to estimate your home’s value with a 90% accuracy rate.Not available
Price/Sqft$454/sqft
Est. Mortgage$3,178/mo
Tax Amount ()$4,035/yr
Days On Market23 days
Description
This updated and well-maintained 3-bedroom home sits on a spacious corner lot in a desirable central location, walking distance to Country Club Mall and Long Lake. The main floor features a bright living room with a bay window and cozy wood-burning fireplace, a dining area with sliding doors to the backyard deck, and a functional kitchen with tile backsplash, updated countertops, and ample cabinetry. Both main-floor bedrooms are tastefully finished in neutral tones, and a beautiful completely updated 4-piece bathroom. Downstairs offers a third bedroom and a large flex space, perfect for a family room, office, or conversion to a suite. The basement layout and separate area make it ideal for adding an in-law or rental suite if desired. Major updates include a new high-efficiency natural gas furnace, new central air conditioning, new hot water heater, new garage door and opener, and natural gas rough-ins for a stove, dryer, water heater, fireplace, and BBQ. Additional features include thermal windows, updated exterior siding, a fully fenced backyard with cherry and plum trees, a garden shed, and a single-car garage with ample parking space for an RV or boat. This move-in-ready home offers modern comfort, future flexibility, and a prime location. (id:39198)
Property Details
Interior
Features
Lower level Floor
Bathroom
Den
11'4 x 16'8Bedroom
11'7 x 10'10Laundry room
11'7 x 16'10Exterior
Parking
Garage spaces -
Garage type -
Total parking spaces 2
Property History
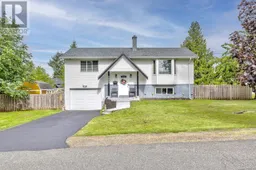 31
31
