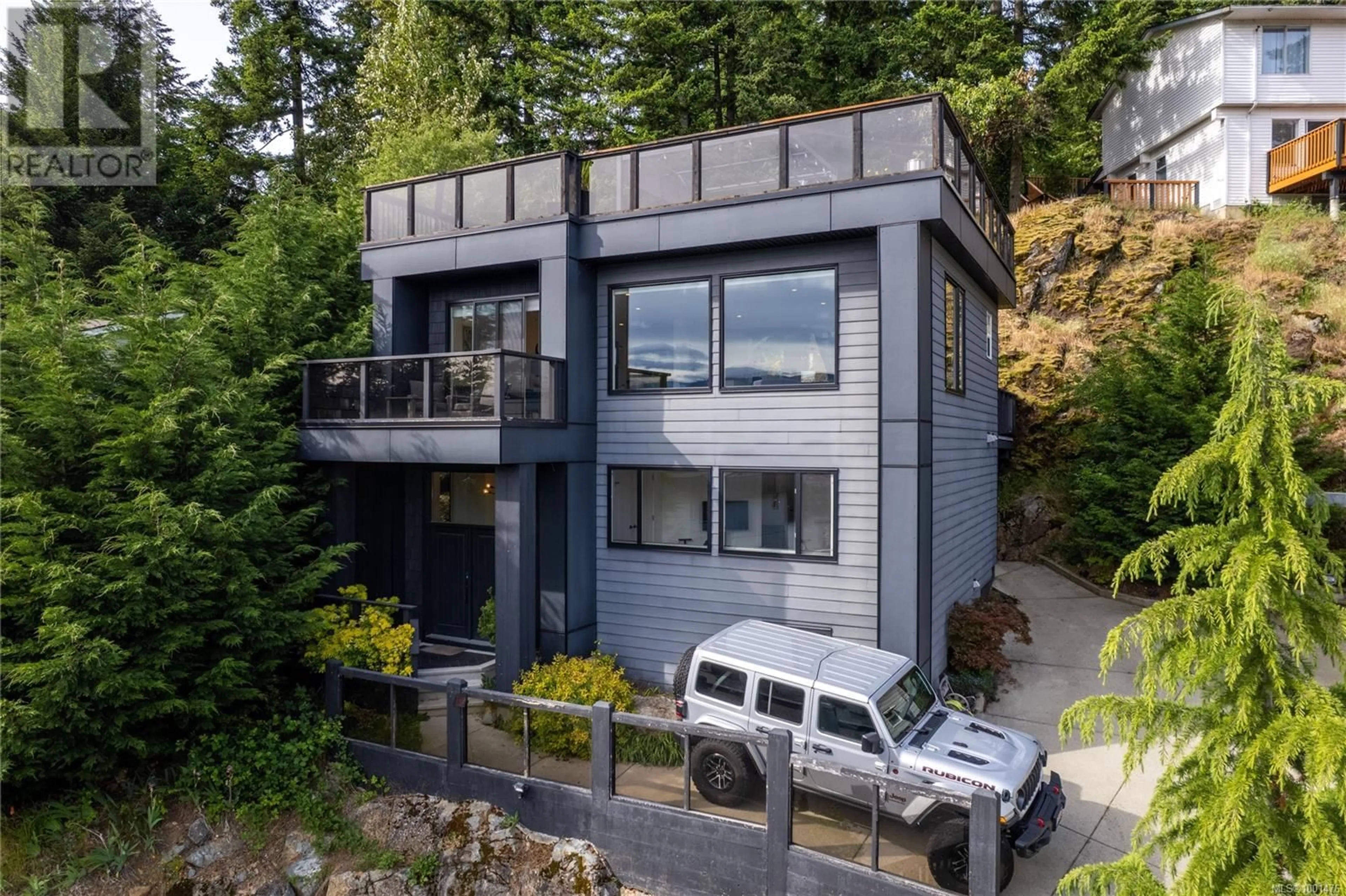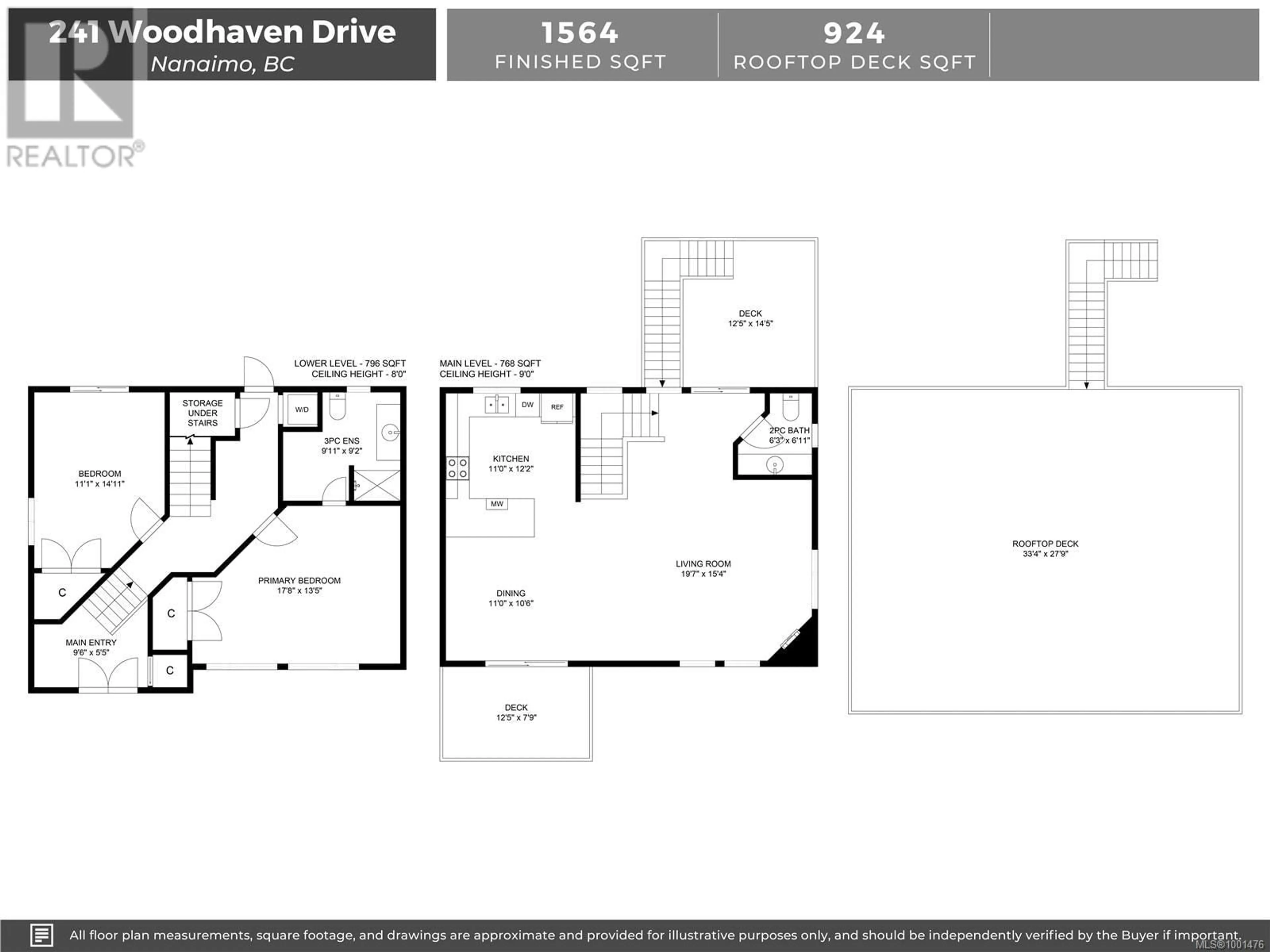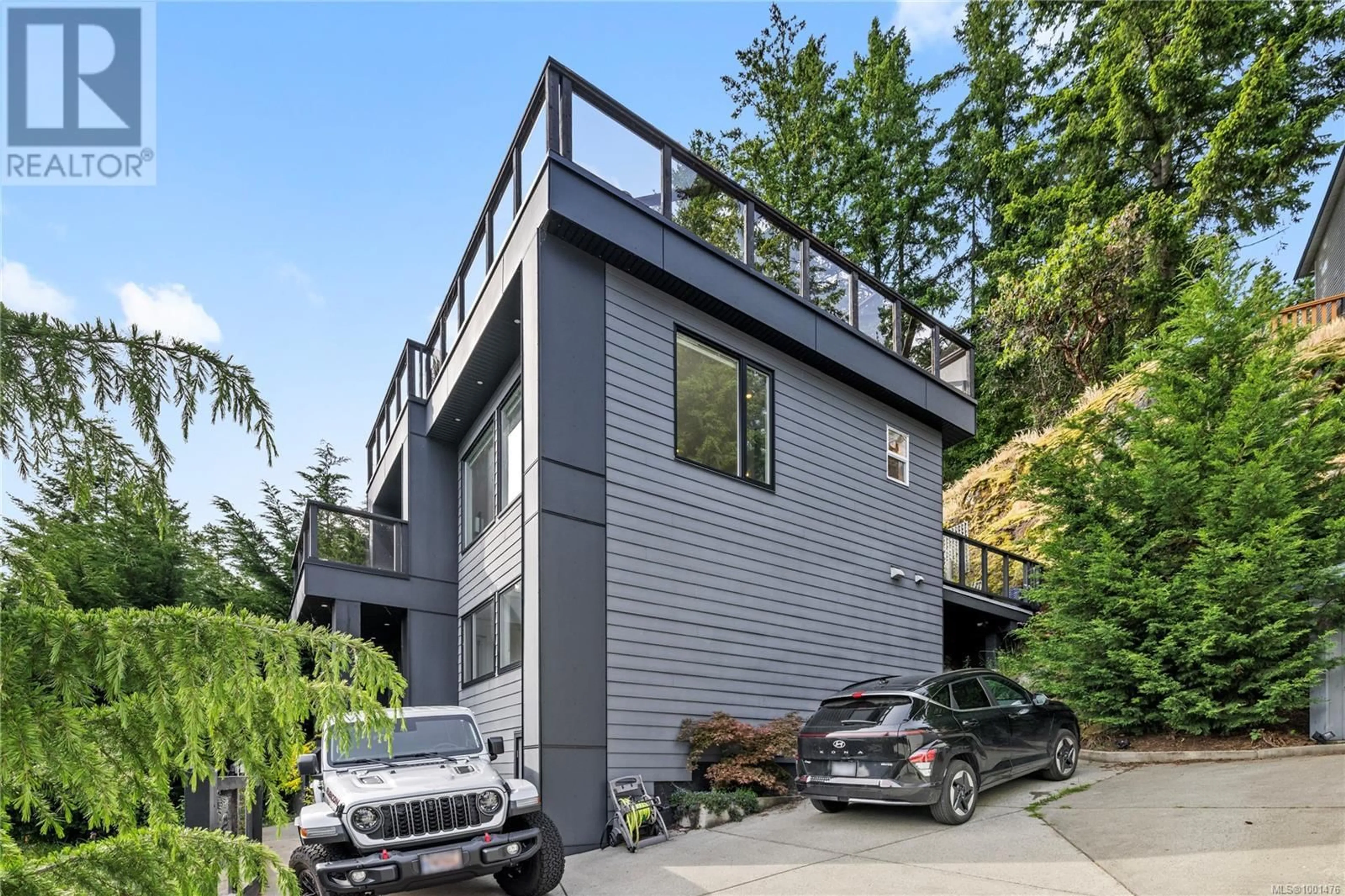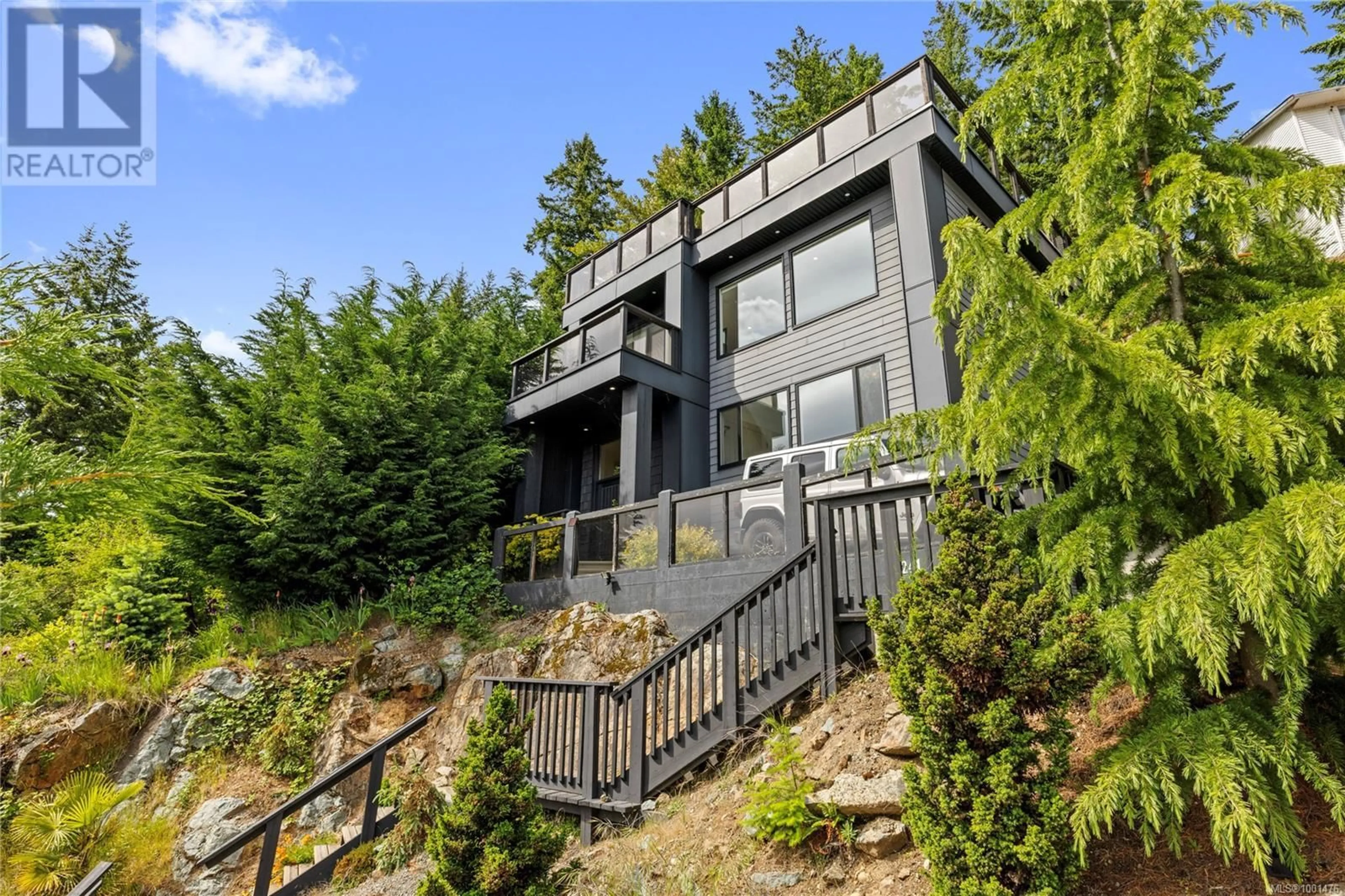241 WOODHAVEN DRIVE, Nanaimo, British Columbia V9T5M1
Contact us about this property
Highlights
Estimated valueThis is the price Wahi expects this property to sell for.
The calculation is powered by our Instant Home Value Estimate, which uses current market and property price trends to estimate your home’s value with a 90% accuracy rate.Not available
Price/Sqft$311/sqft
Monthly cost
Open Calculator
Description
Perched atop a cliff in desirable Long Lake Heights, this quintessential BC home captures the essence of West Coast living. Built in 2016 with over 1 year of structural home warranty remaining & just steps from the Long Lake Walkway & lake access, this 2 bed, 2 bath home boasts lake views from every floor. High-end finishes include quartz countertops, engineered hardwood floors, living room power-blinds, & an abundance of windows that flood the space with natural light while showcasing stunning lake and mountain views. The open-concept layout flows seamlessly onto a cozy main-level deck perfect for morning coffee or evening relaxation. For even more entertaining space, follow the stairs off the rear deck to the expansive rooftop deck to host guests & enjoy breathtaking sunsets. A large crawl space offers ample storage and the home's elevated location offers privacy, panoramic views, and true BC living in one of Nanaimo’s most sought-after areas. Data & meas. approx; verify if import. (id:39198)
Property Details
Interior
Features
Lower level Floor
Bedroom
14'11 x 11'1Ensuite
Primary Bedroom
13'5 x 17'8Entrance
5'5 x 9'6Exterior
Parking
Garage spaces -
Garage type -
Total parking spaces 3
Condo Details
Inclusions
Property History
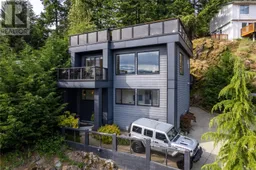 47
47
