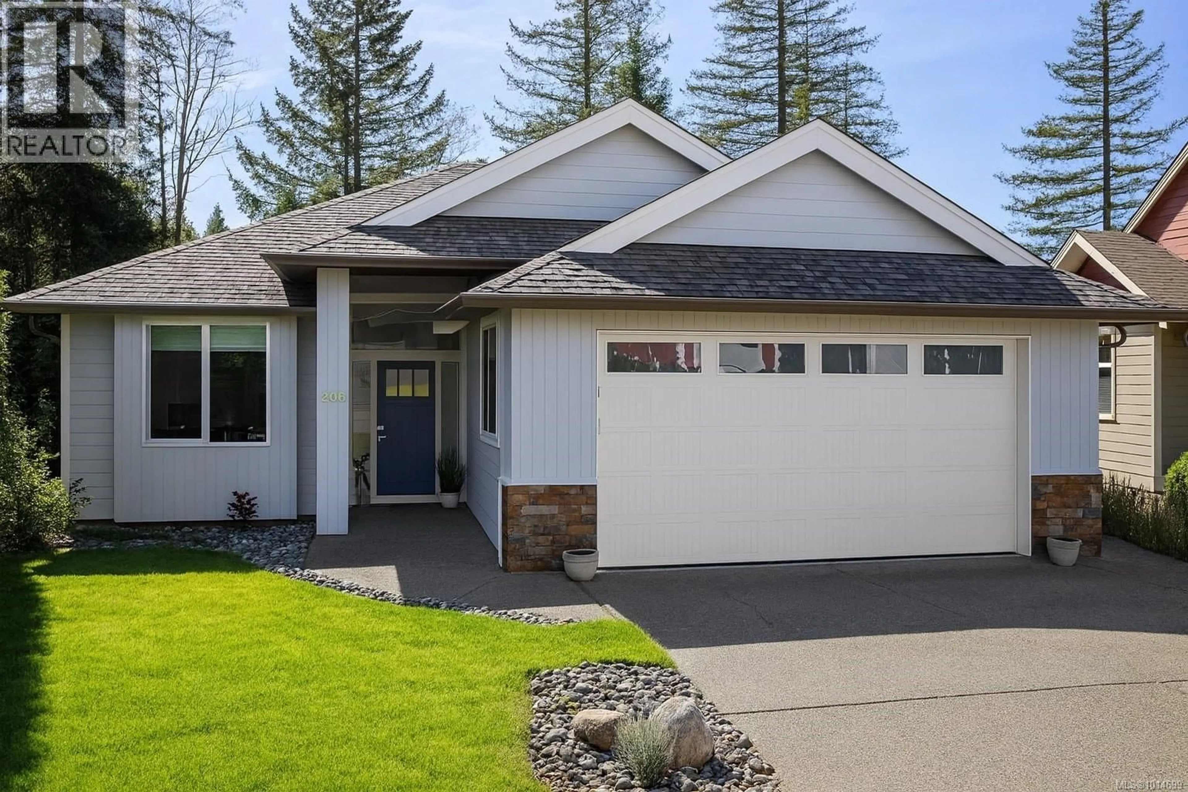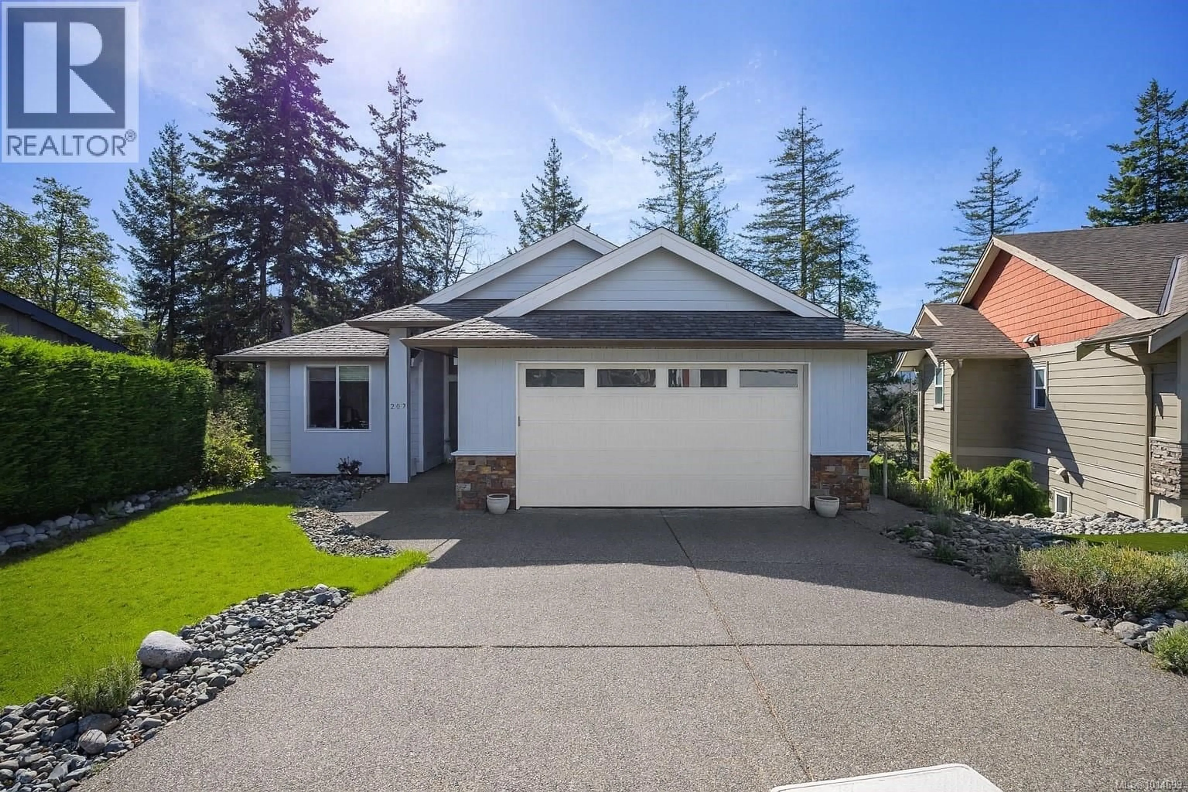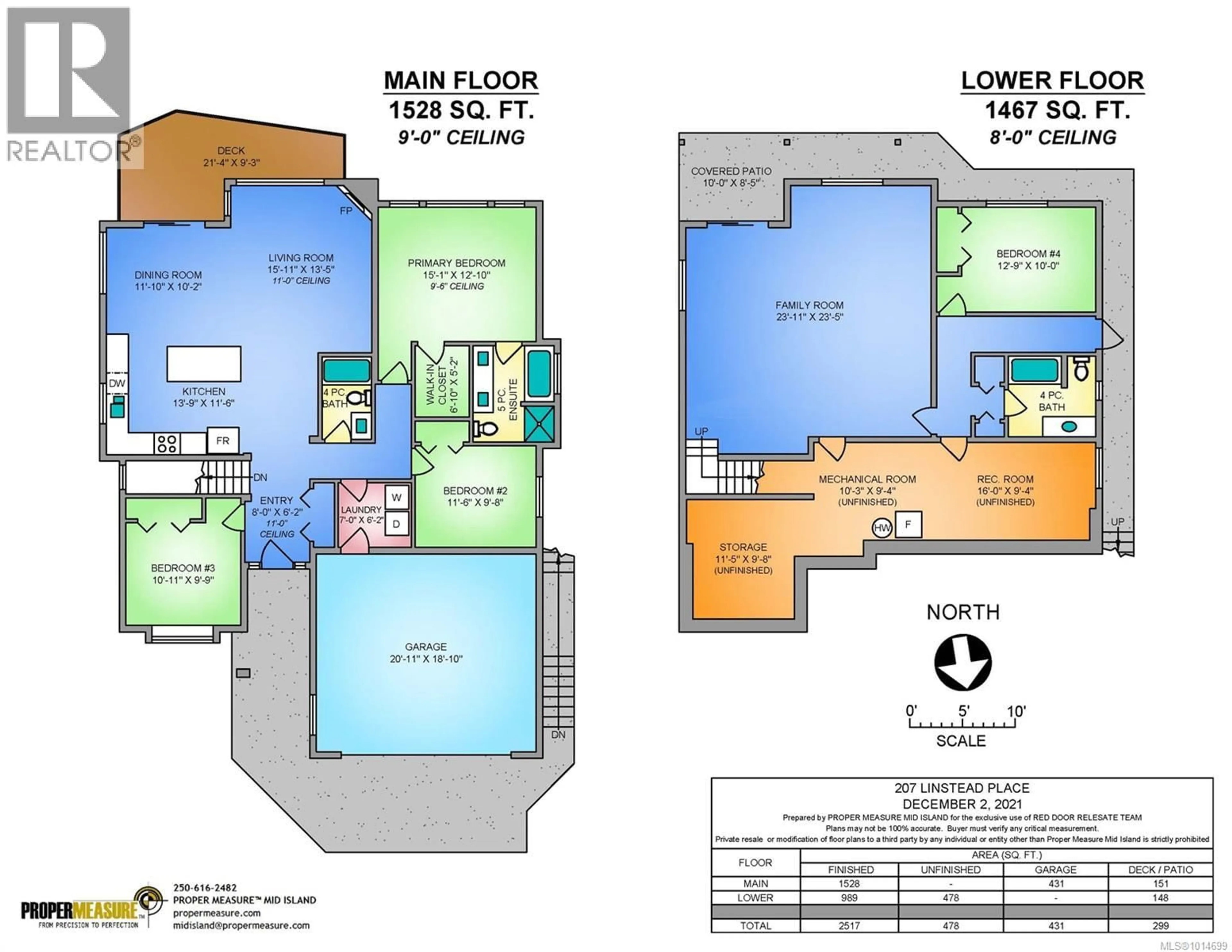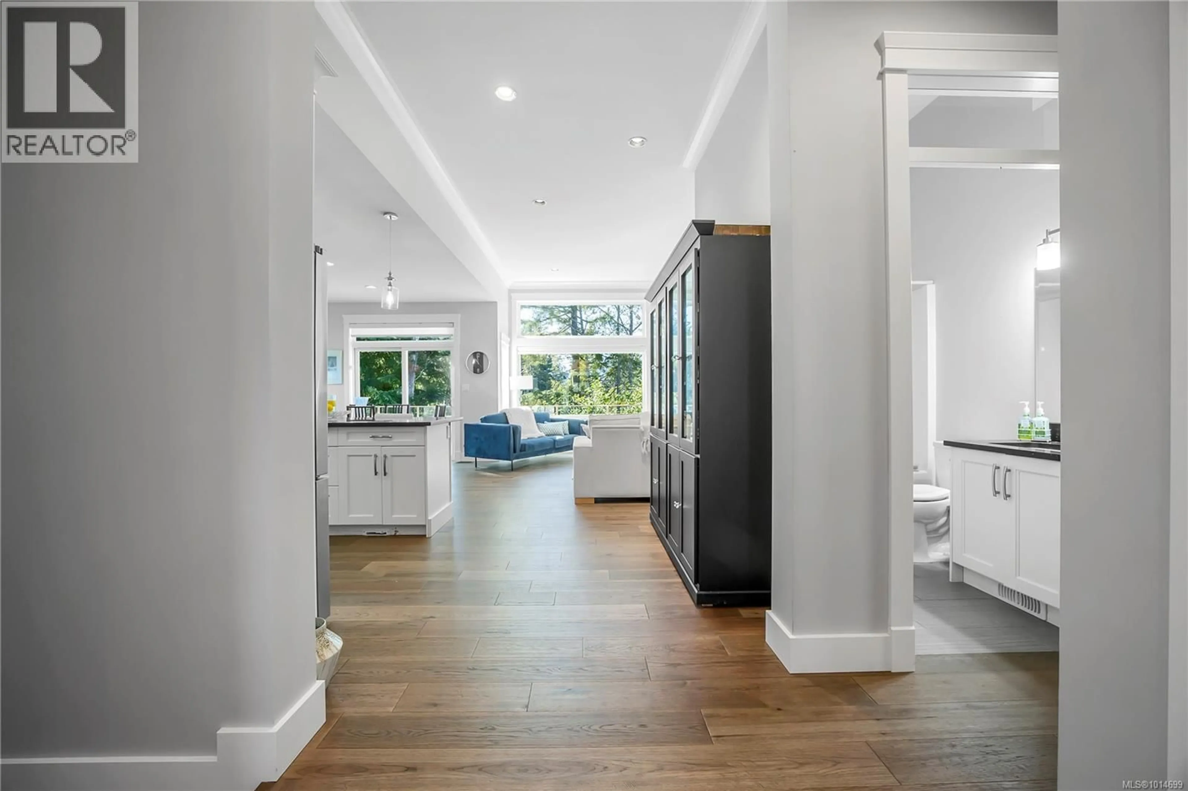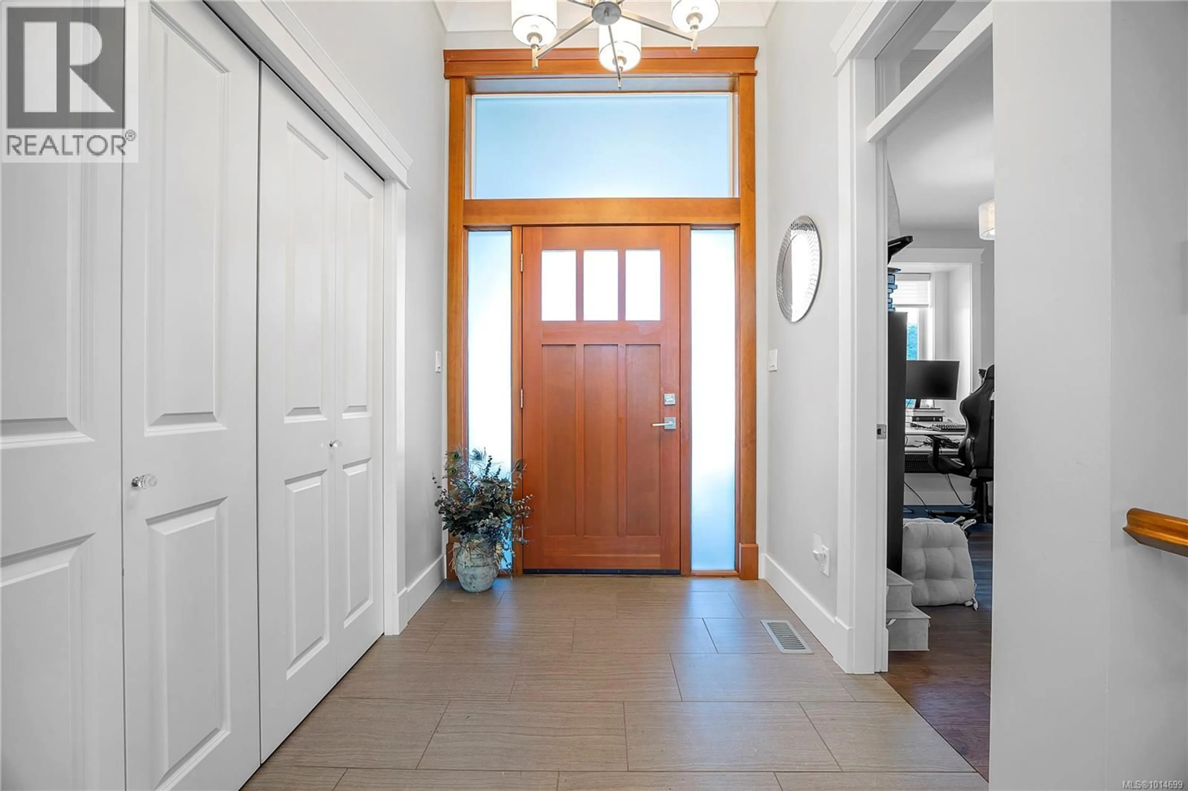207 LINSTEAD PLACE, Nanaimo, British Columbia V9T0G5
Contact us about this property
Highlights
Estimated valueThis is the price Wahi expects this property to sell for.
The calculation is powered by our Instant Home Value Estimate, which uses current market and property price trends to estimate your home’s value with a 90% accuracy rate.Not available
Price/Sqft$417/sqft
Monthly cost
Open Calculator
Description
This stunning main-level entry home in Nanaimo’s Linley Valley has been freshly updated with new exterior paint and new flooring throughout. Inside, you’ll find an open, spacious floor plan with high-end finishings, lake views, and abundant nature. The main level boasts a timeless kitchen with stainless appliances, open dining/living areas with 11' ceilings, and a cozy gas fireplace. A large south-facing deck and the sprawling primary bedroom both overlook the watercourse. The primary suite includes a walk-in closet and elegant 5-piece ensuite. Also on this level are a second bedroom, main bath, laundry, and office/3rd bedroom. The lower level offers endless options, with a huge family room, private 4th bedroom, 4-piece bath, and separate entry—ideal for an in-law suite. Plus, 478 sq ft of unfinished space could be a 5th bedroom or storage. Backing onto Linley Valley Trail and steps to Gyro Park, this home blends updates, nature, and luxury. All measurements approx; verify if important (id:39198)
Property Details
Interior
Features
Main level Floor
Ensuite
Bathroom
Laundry room
6'6 x 7Kitchen
9'10 x 12'10Exterior
Parking
Garage spaces -
Garage type -
Total parking spaces 3
Property History
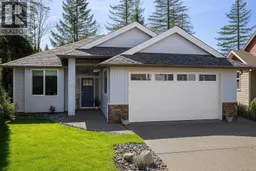 56
56
