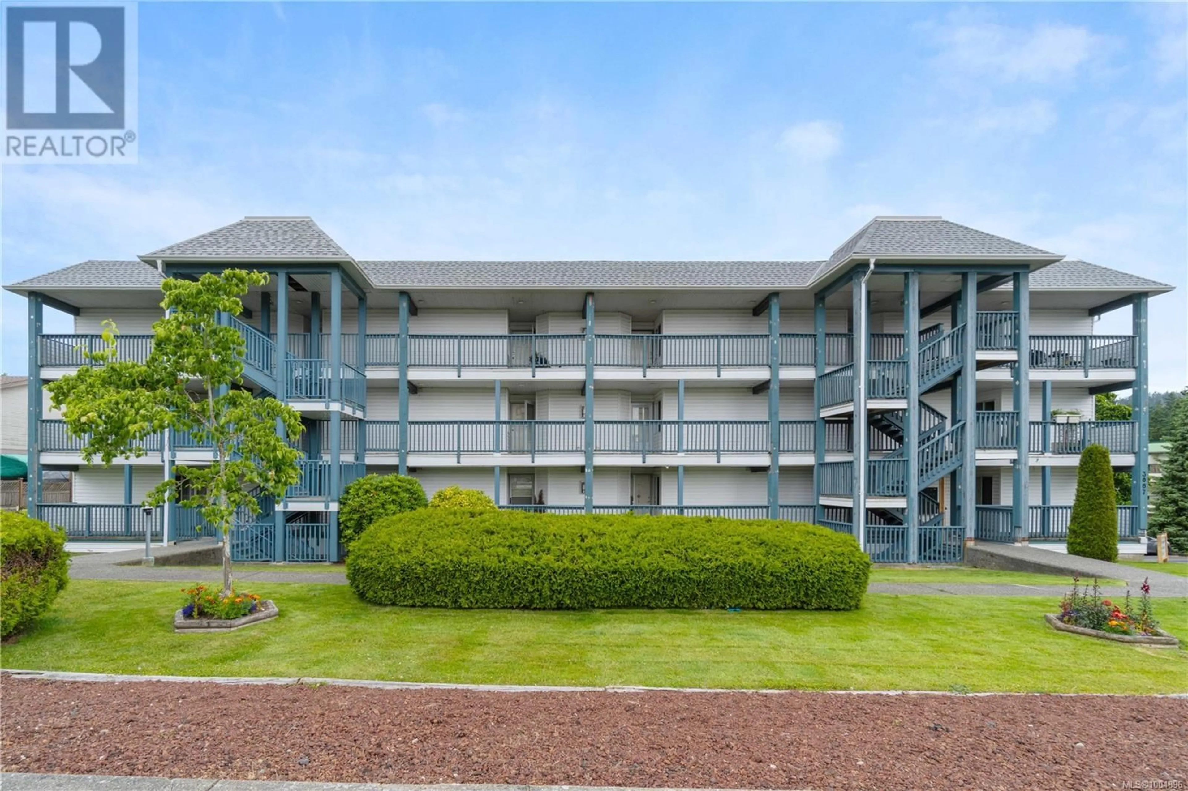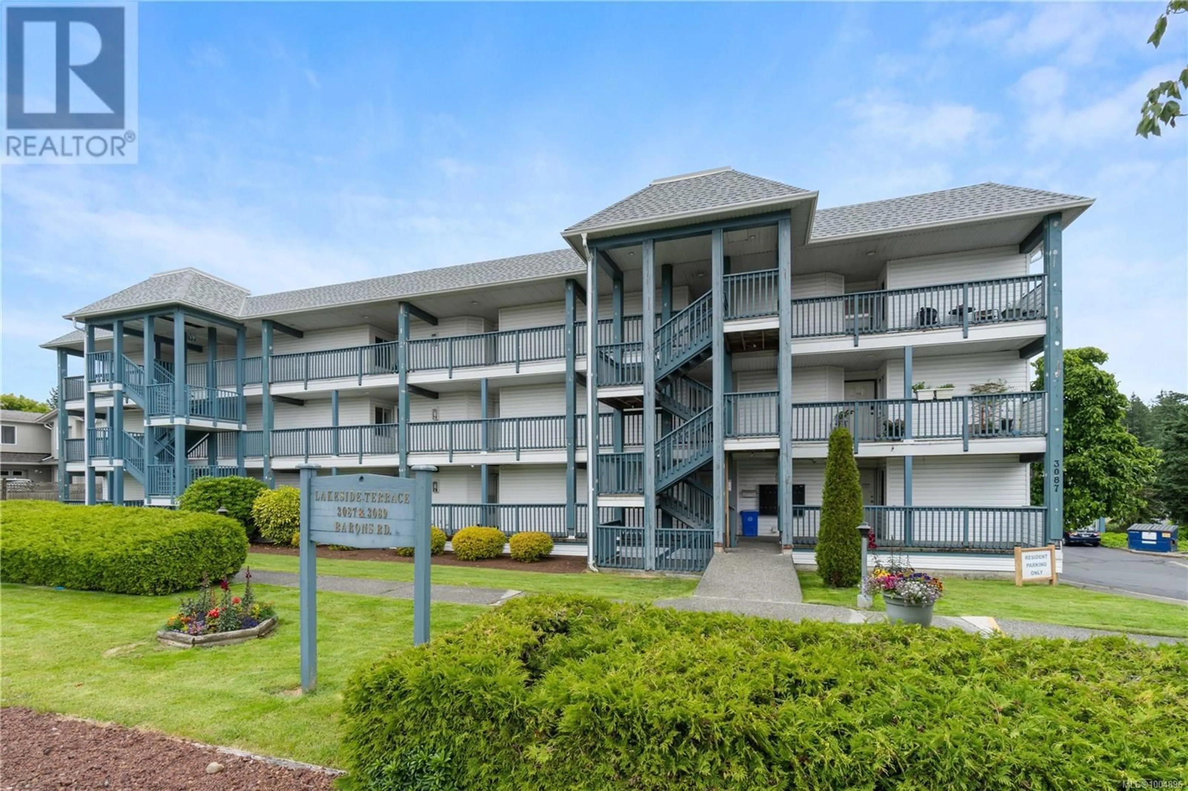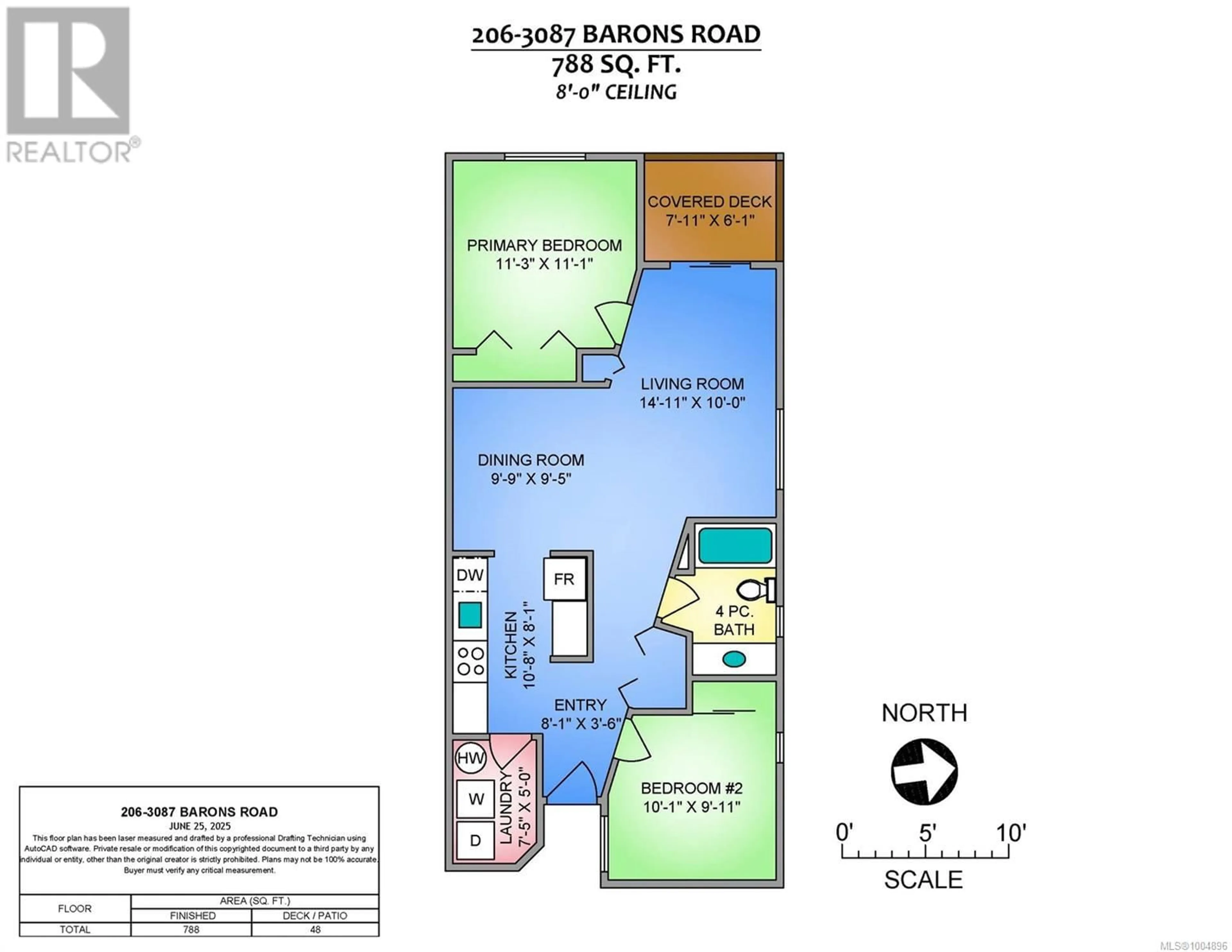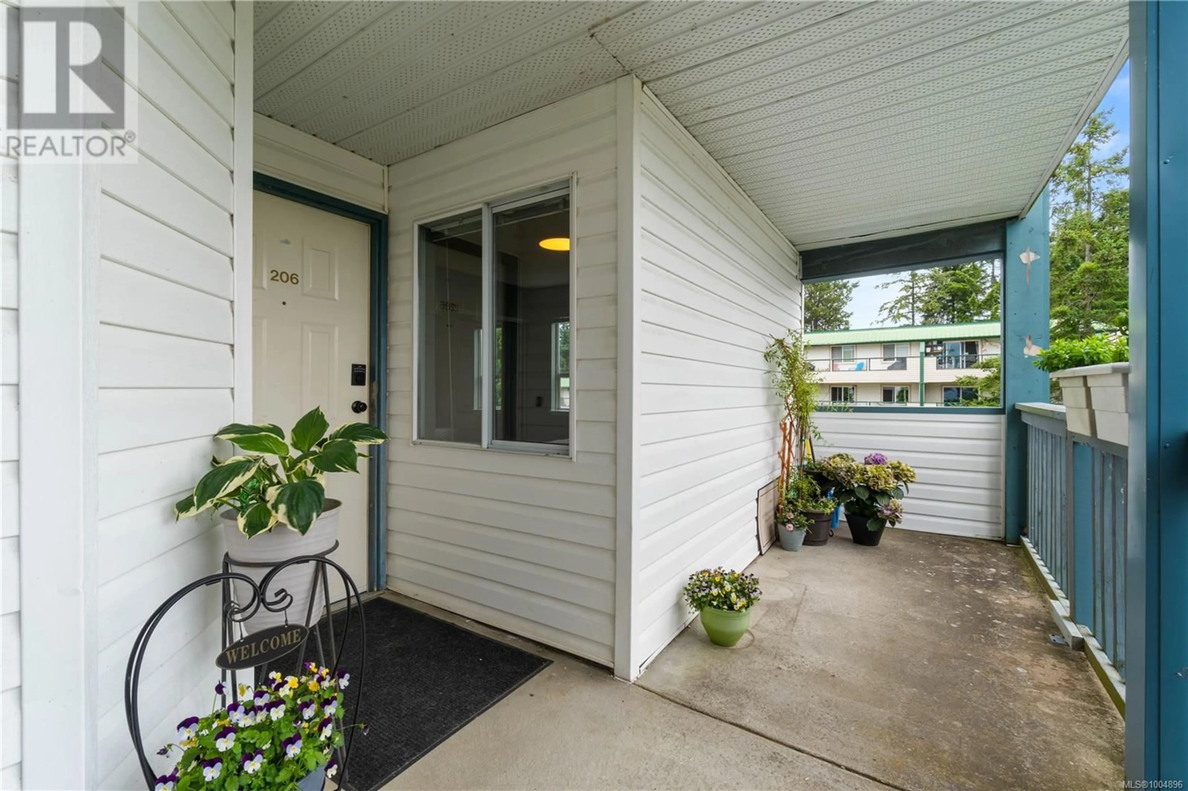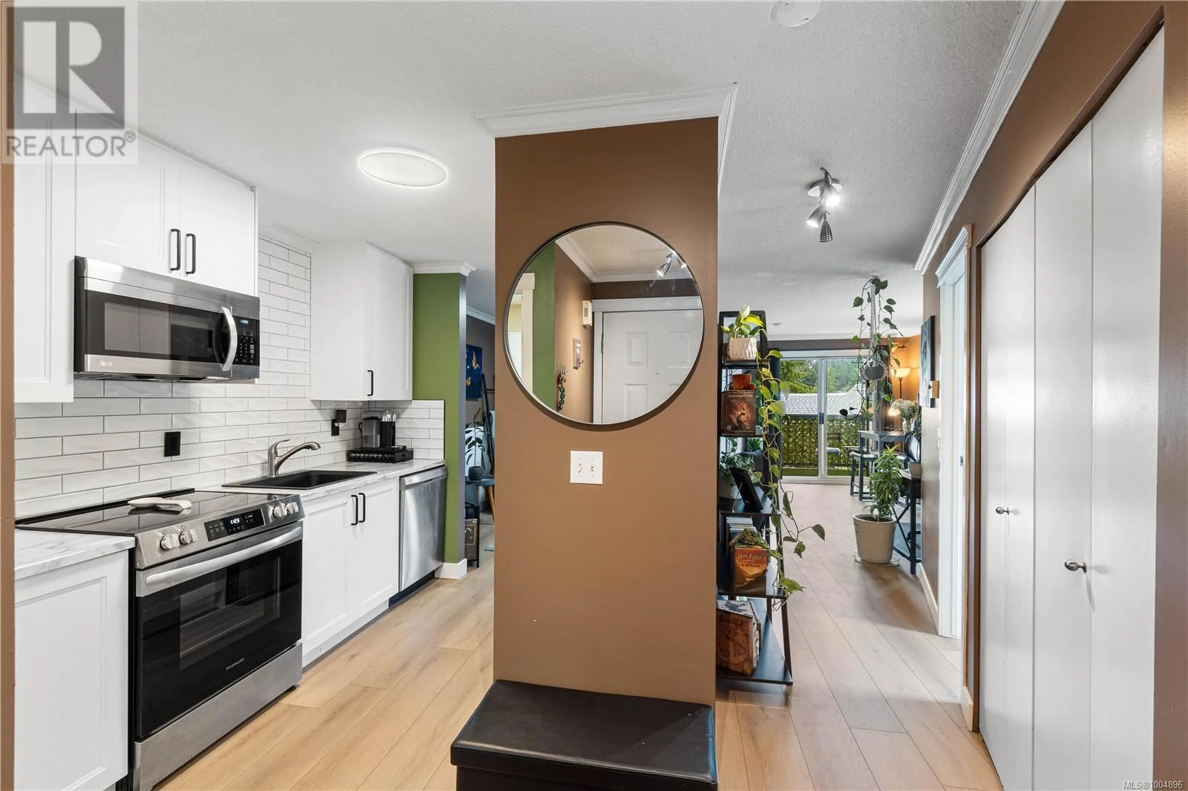206 - 3087 BARONS ROAD, Nanaimo, British Columbia V9T3Y6
Contact us about this property
Highlights
Estimated valueThis is the price Wahi expects this property to sell for.
The calculation is powered by our Instant Home Value Estimate, which uses current market and property price trends to estimate your home’s value with a 90% accuracy rate.Not available
Price/Sqft$412/sqft
Monthly cost
Open Calculator
Description
Bright, stylish, and move-in ready! This beautifully updated 2 bed, 1 bath corner unit offers a spacious open concept layout filled with natural light. Enjoy brand new premium vinyl plank flooring, fresh paint throughout, and a modern kitchen featuring new appliances, soft closing cupboards, updated tiling, and sleek countertops. The unit includes in-suite laundry with additional storage, a large primary bedroom that easily fits a king bed, and a private covered balcony perfect for relaxing or entertaining. A storage locker, one parking stall (additional parking may be an option pending availability), and pet-friendly living (see strata bylaws) add extra appeal. Conveniently located just minutes from Long Lake, shopping, restaurants, and transit routes—everything you need is close at hand. A fantastic opportunity for first time buyers, downsizers, or investors alike! (id:39198)
Property Details
Interior
Features
Main level Floor
Balcony
6'1 x 7'11Bedroom
9'11 x 10'1Primary Bedroom
11'1 x 11'3Living room
10'0 x 14'11Exterior
Parking
Garage spaces -
Garage type -
Total parking spaces 1
Condo Details
Inclusions
Property History
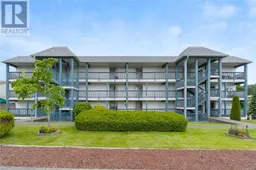 31
31
