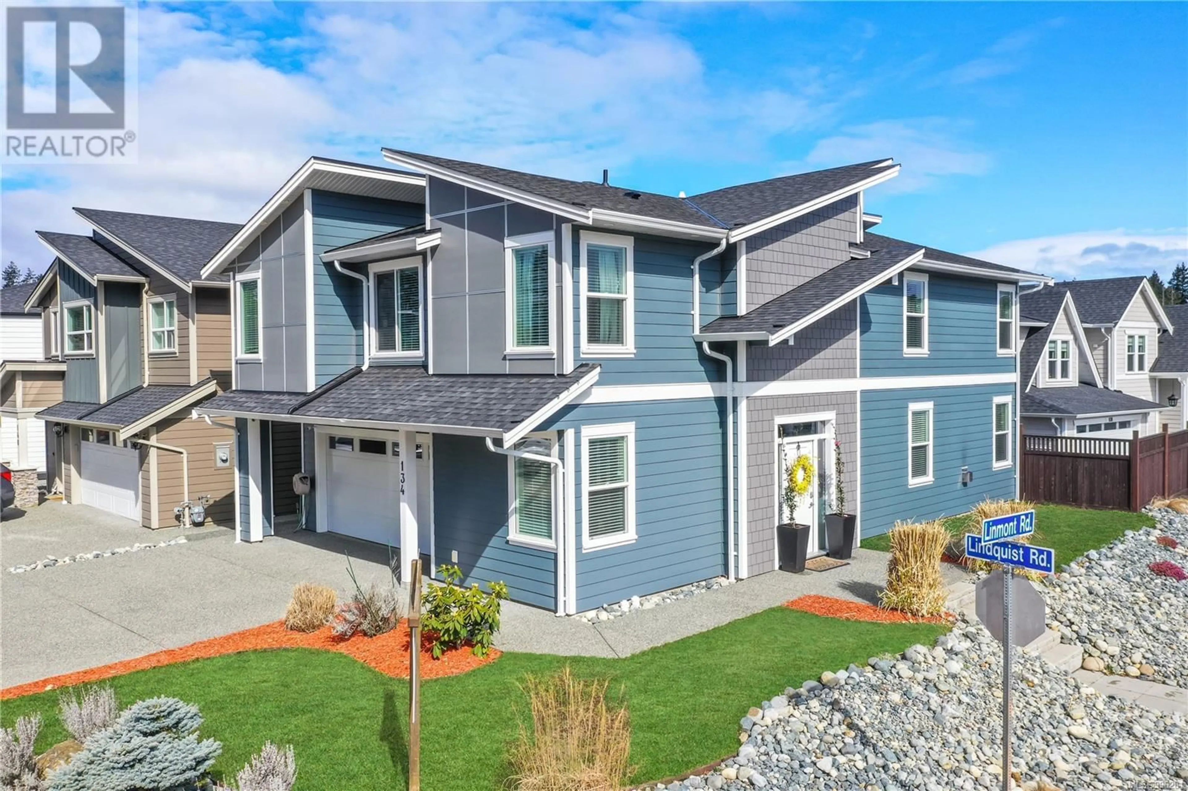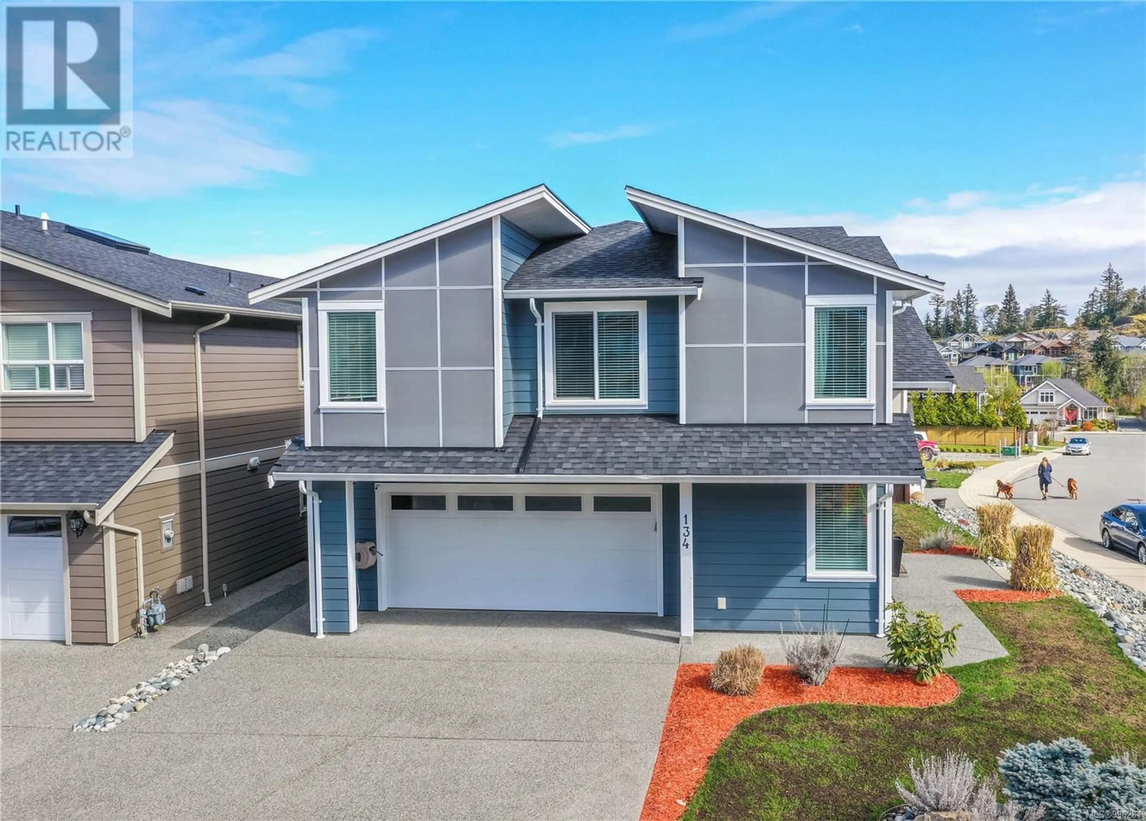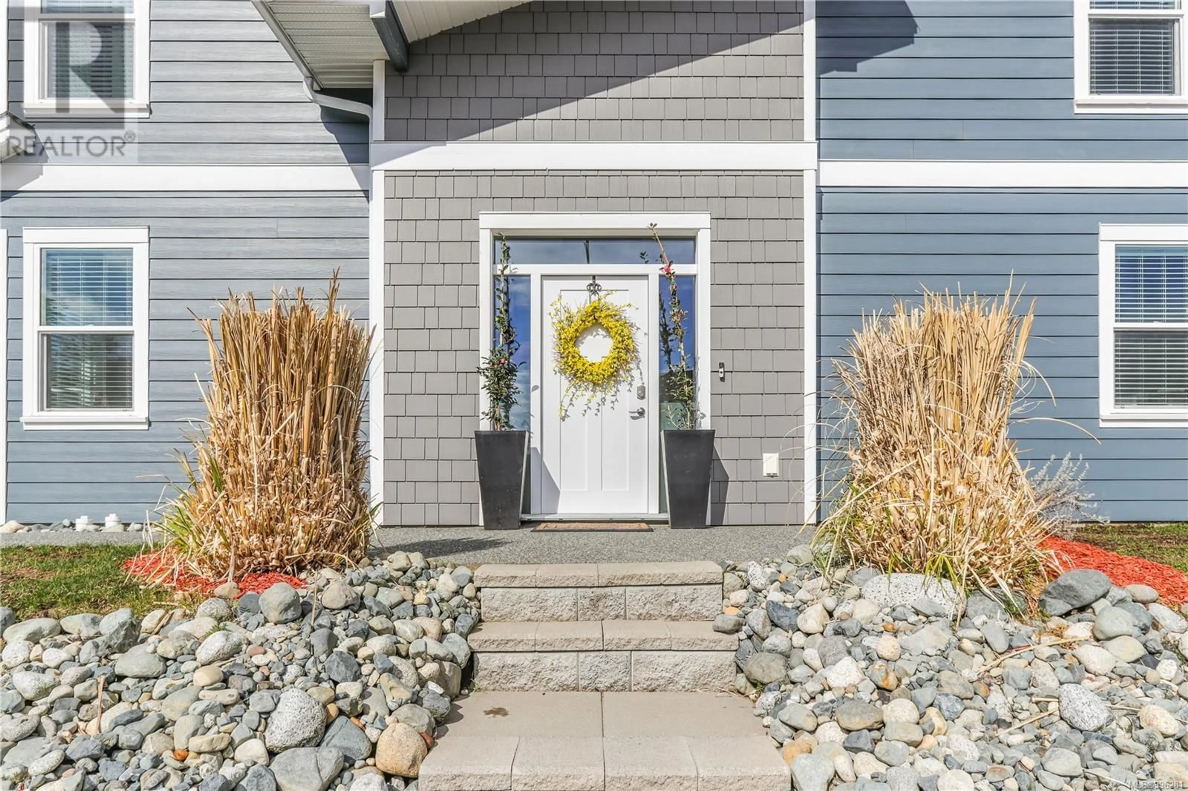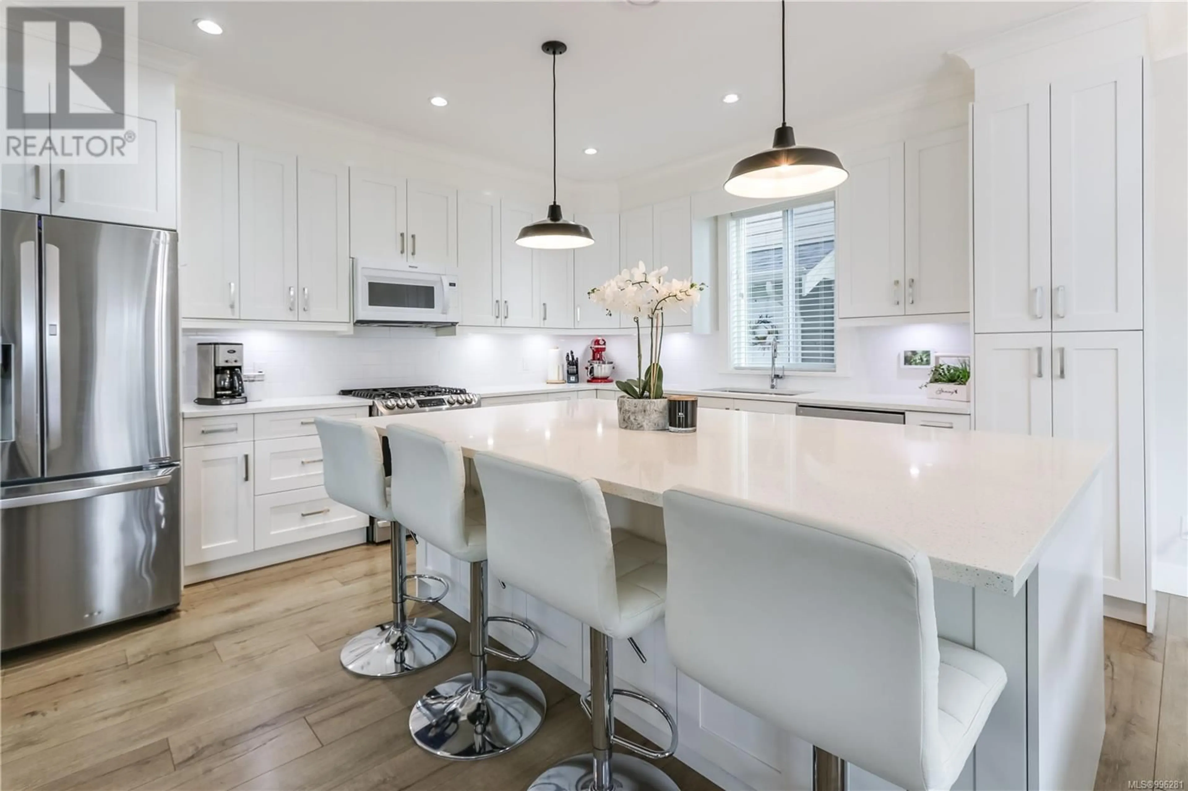134 LINDQUIST ROAD, Nanaimo, British Columbia V9T0J9
Contact us about this property
Highlights
Estimated ValueThis is the price Wahi expects this property to sell for.
The calculation is powered by our Instant Home Value Estimate, which uses current market and property price trends to estimate your home’s value with a 90% accuracy rate.Not available
Price/Sqft$341/sqft
Est. Mortgage$4,286/mo
Tax Amount ()$6,268/yr
Days On Market3 days
Description
Step inside this beautifully finished 5 bedroom, 4 bathroom home with a 1 bedroom legal suite, designed with comfort and everyday living in mind. From the thoughtfully designed layout to the peaceful setting, this home is ready to fit your lifestyle. Located in the highly desirable, family friendly neighbourhood of Linley Valley, this home is just steps away from scenic walking trails, a duck pond, playground, and sports court — plus you’re only minutes from top-rated schools, shopping, and Oliver Woods Rec Centre. Step inside to discover a tastefully designed kitchen featuring modern cabinetry, a stylish tile backsplash, granite countertops, and a large island that's perfect for casual meals or entertaining. The dining area opens up to the backyard, ideal for summer BBQs or enjoying your morning coffee. The living room is warm and welcoming, with a natural gas fireplace set in a striking rock surround and custom built-ins that add character and extra storage. Upstairs, you’ll find the primary suite with a walk-in closet and a spacious 5-piece ensuite that includes dual sinks, a soaker tub, and a walk-in shower. Two more bedrooms, a full bathroom, and the laundry room complete the upper level. On the main floor, there’s a versatile den or extra bedroom, plus a convenient powder room. The 1 bedroom suite over the garage has its own entrance and soundproofing — a great option for extended family, guests, or rental income. Other features include a natural gas furnace, heat pump, electric car charger, and the balance of the 2-5-10 home warranty. At just five years old, this home is move-in ready and built for peace of mind. Don’t miss the chance to make this fantastic home yours in one of Nanaimo’s most desirable neighborhoods! (id:39198)
Property Details
Interior
Features
Main level Floor
Kitchen
14 x 15Bathroom
Bedroom
9 x 9Dining room
8 x 15Exterior
Parking
Garage spaces -
Garage type -
Total parking spaces 4
Property History
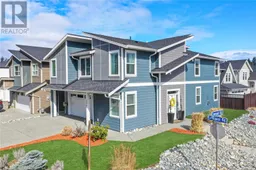 45
45
