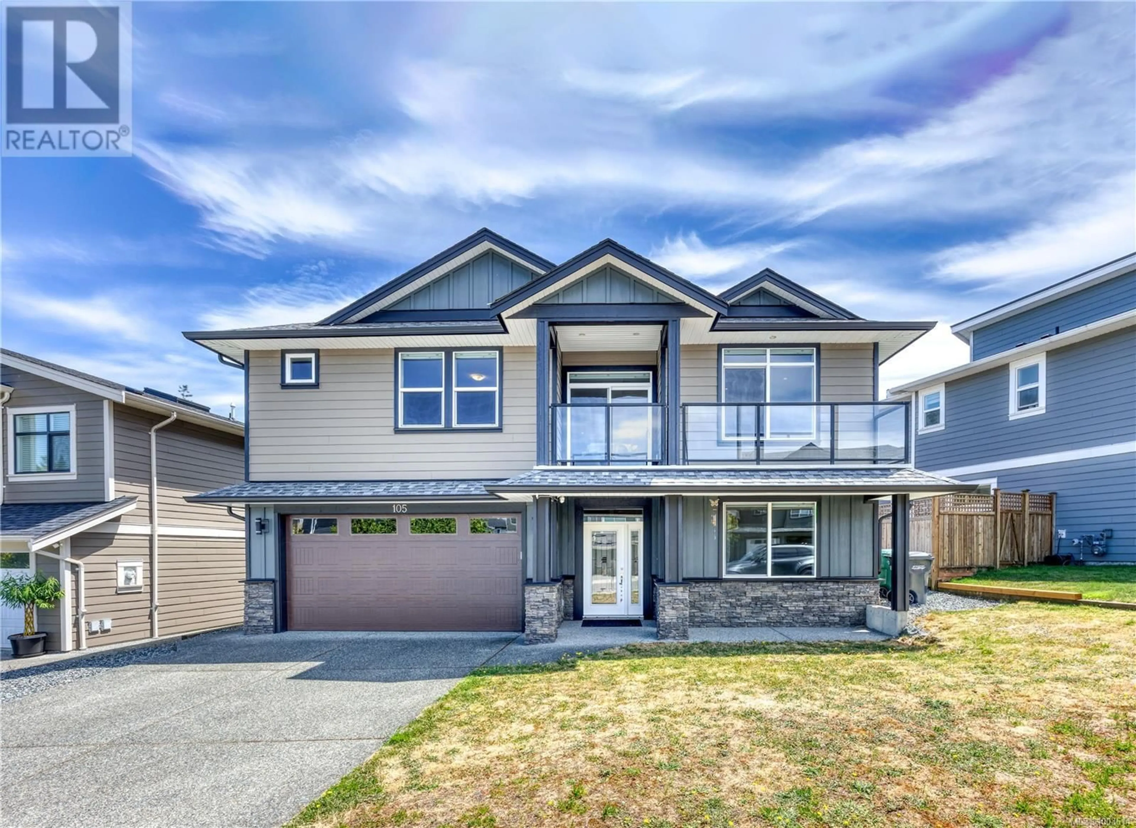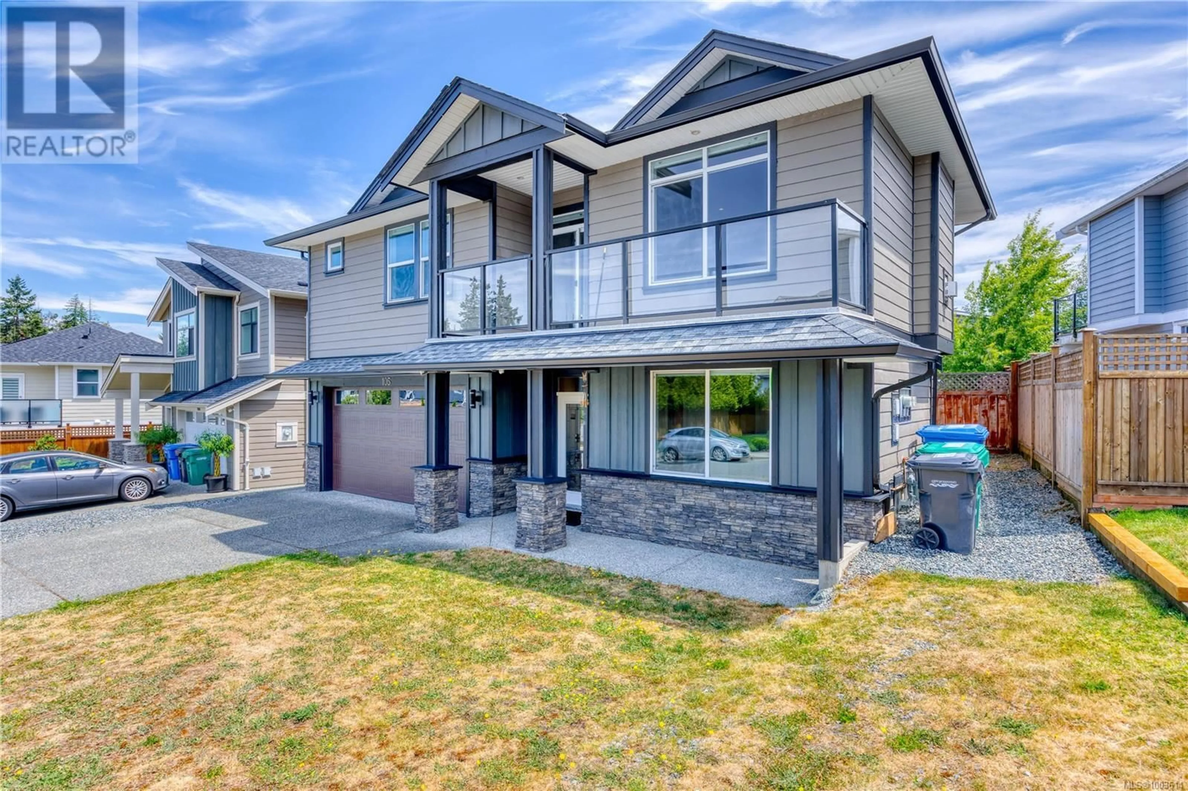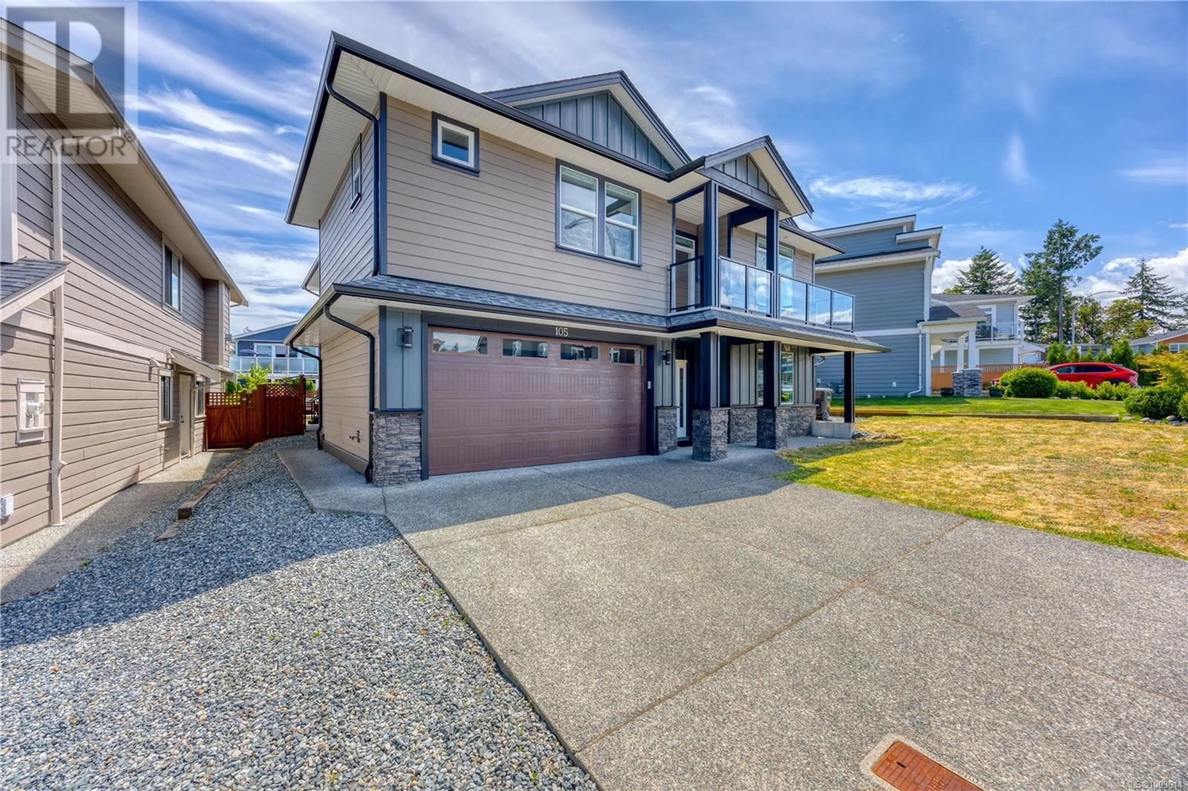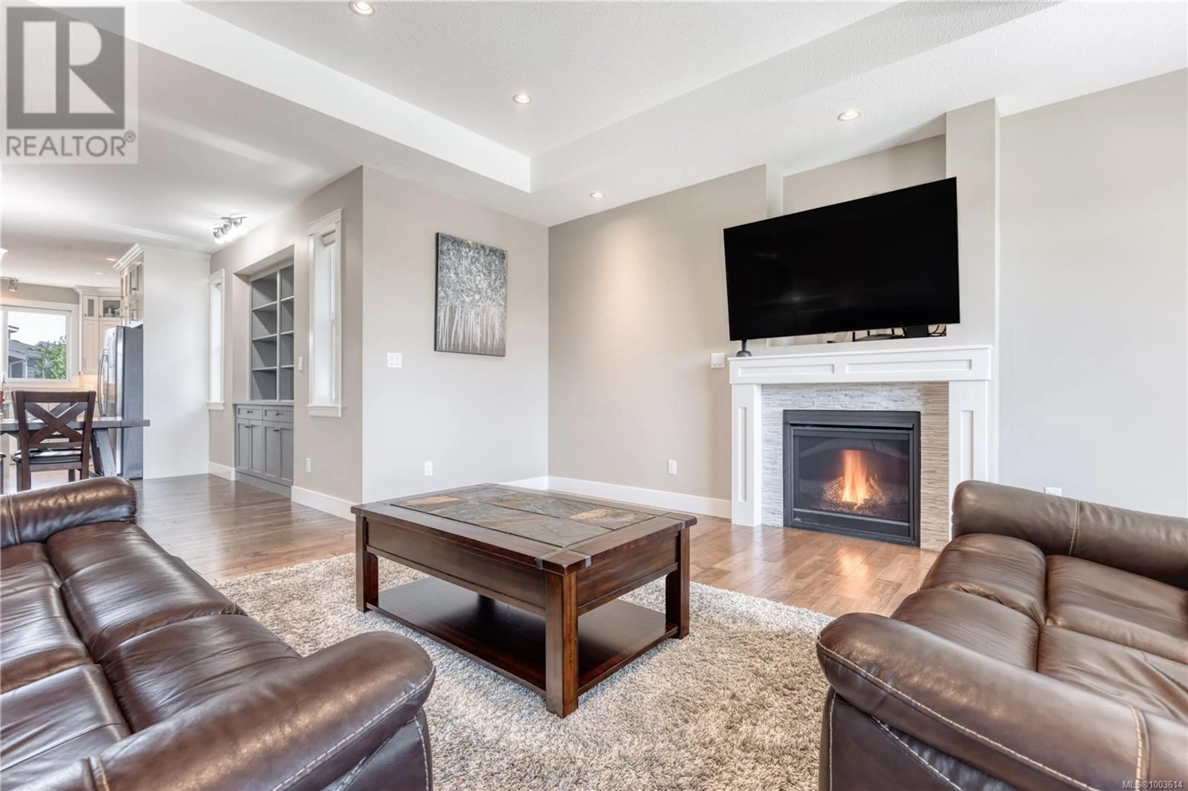105 LINMONT ROAD, Nanaimo, British Columbia V9T0J9
Contact us about this property
Highlights
Estimated valueThis is the price Wahi expects this property to sell for.
The calculation is powered by our Instant Home Value Estimate, which uses current market and property price trends to estimate your home’s value with a 90% accuracy rate.Not available
Price/Sqft$333/sqft
Monthly cost
Open Calculator
Description
This beautifully maintained home, still under warranty, is nestled in a sought-after, family-friendly neighbourhood just steps from the scenic Linley Valley trails. The fully fenced exterior offers privacy and security, while engineered hardwood flooring throughout adds durability and style. The kitchen is a true standout, featuring quartz countertops, a gas stove, all LG appliances, and ample cabinetry, including built-in cabinets in the dining area for added convenience. With two spacious decks—one off the kitchen leading to the backyard and another off the living room perfect for enjoying sunset views—indoor-outdoor living is effortless. The main unit boasts three bedrooms upstairs and a versatile fourth bedroom downstairs, ideal for guests or a home office. The primary suite includes a luxurious ensuite with double sinks, and there's extra storage space tucked under the stairs, and HVAC roughted-in. . Randerson Ridge Elementary School and Dover Bay Secondary schools are close by. Only 5-10 mins driving distance to the shopping center. This home is a perfect blend of modern comfort, thoughtful design, and community charm. All Measure are approximately, please verify it if it is important. (id:39198)
Property Details
Interior
Features
Main level Floor
Living room
15 x 19Dining room
13 x 11Kitchen
17 x 13Bathroom
9 x 4Exterior
Parking
Garage spaces -
Garage type -
Total parking spaces 2
Property History
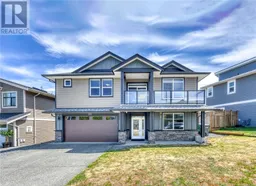 35
35
