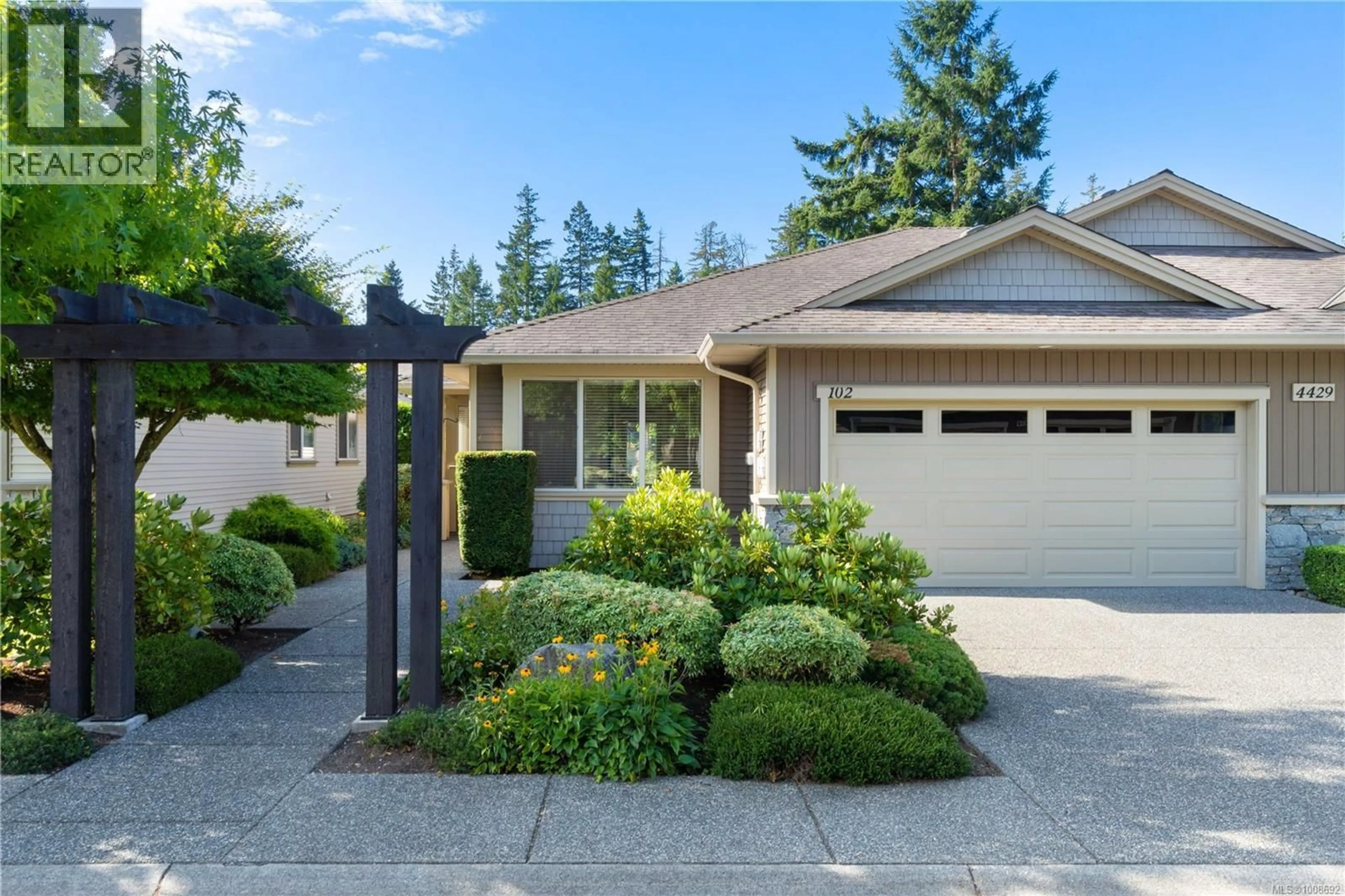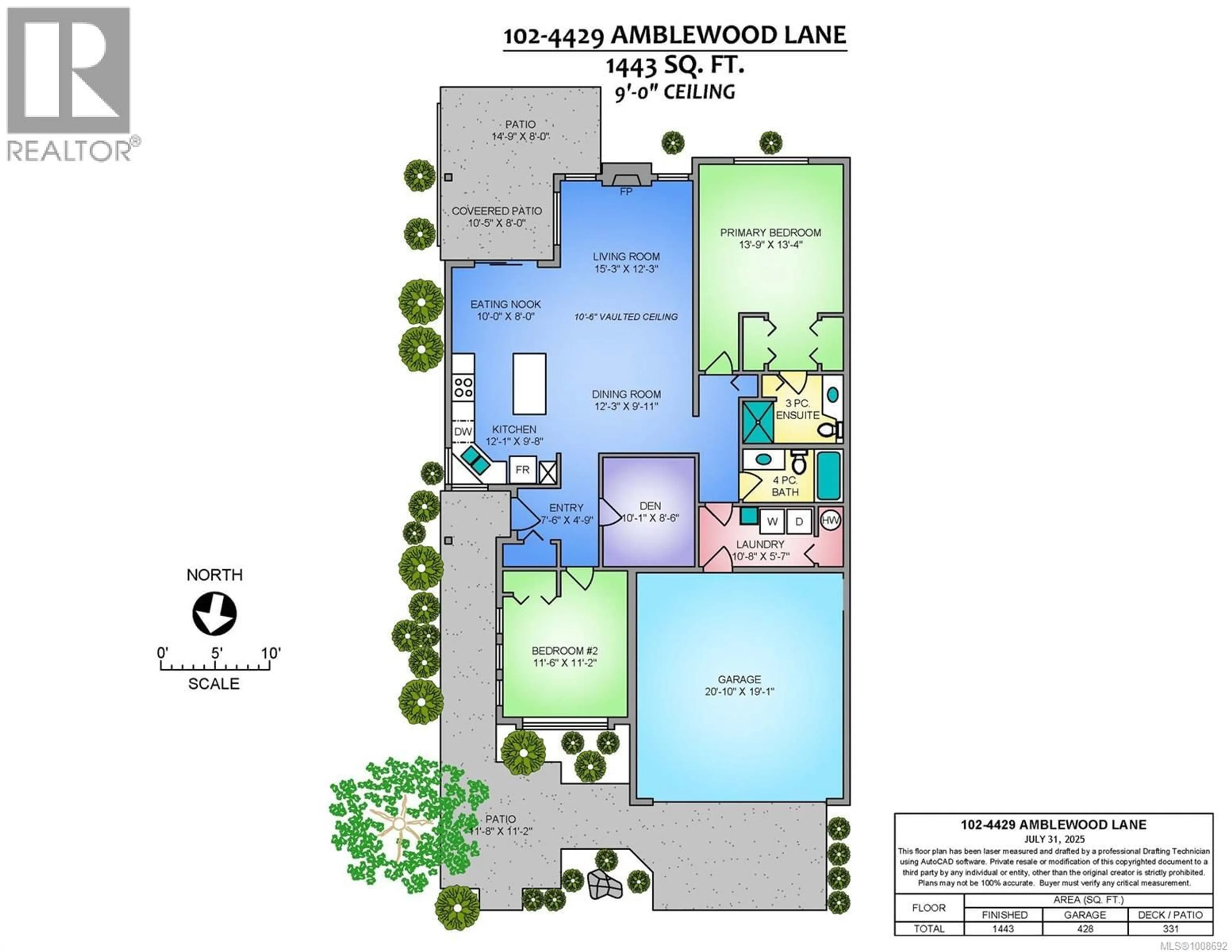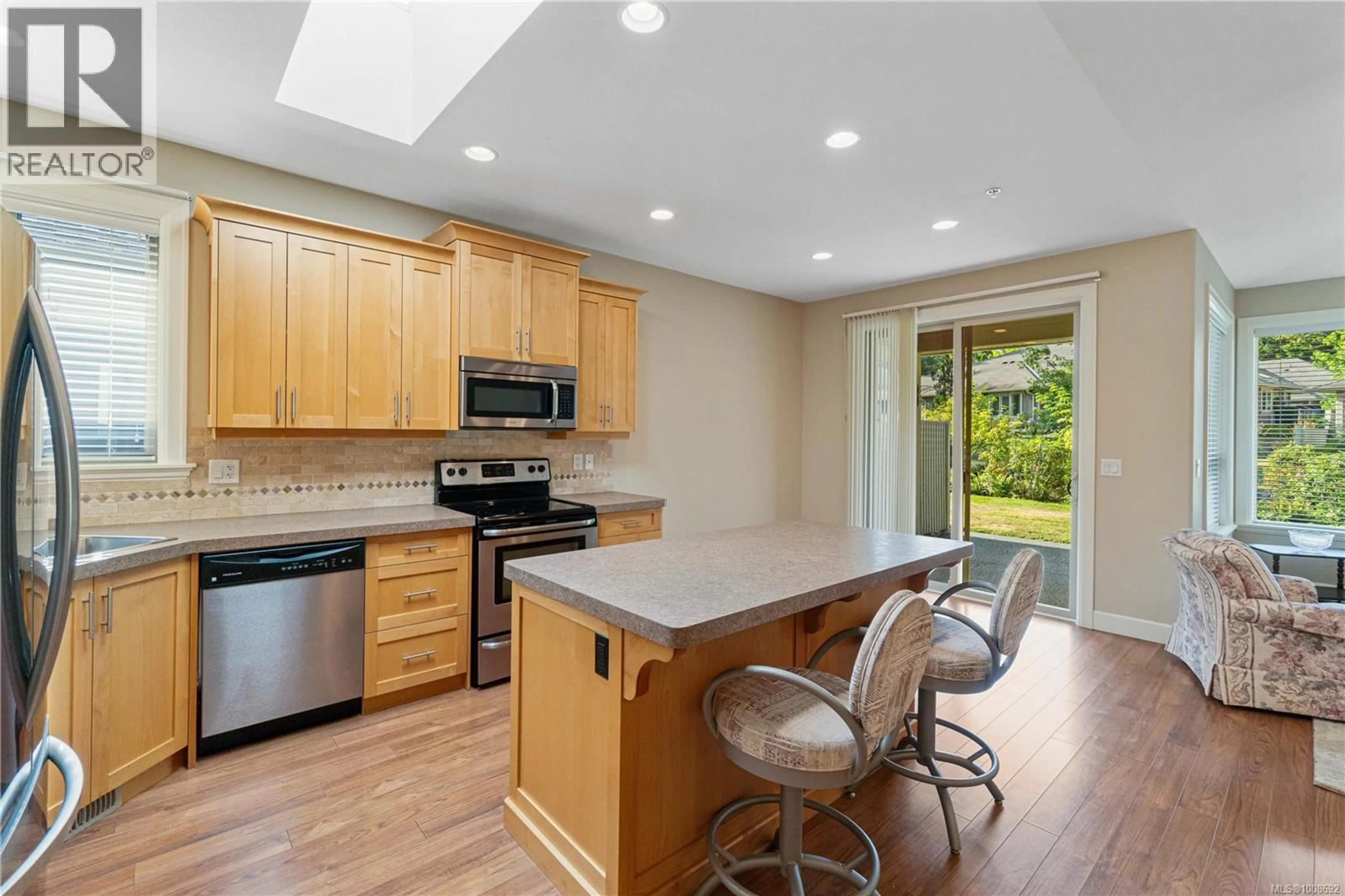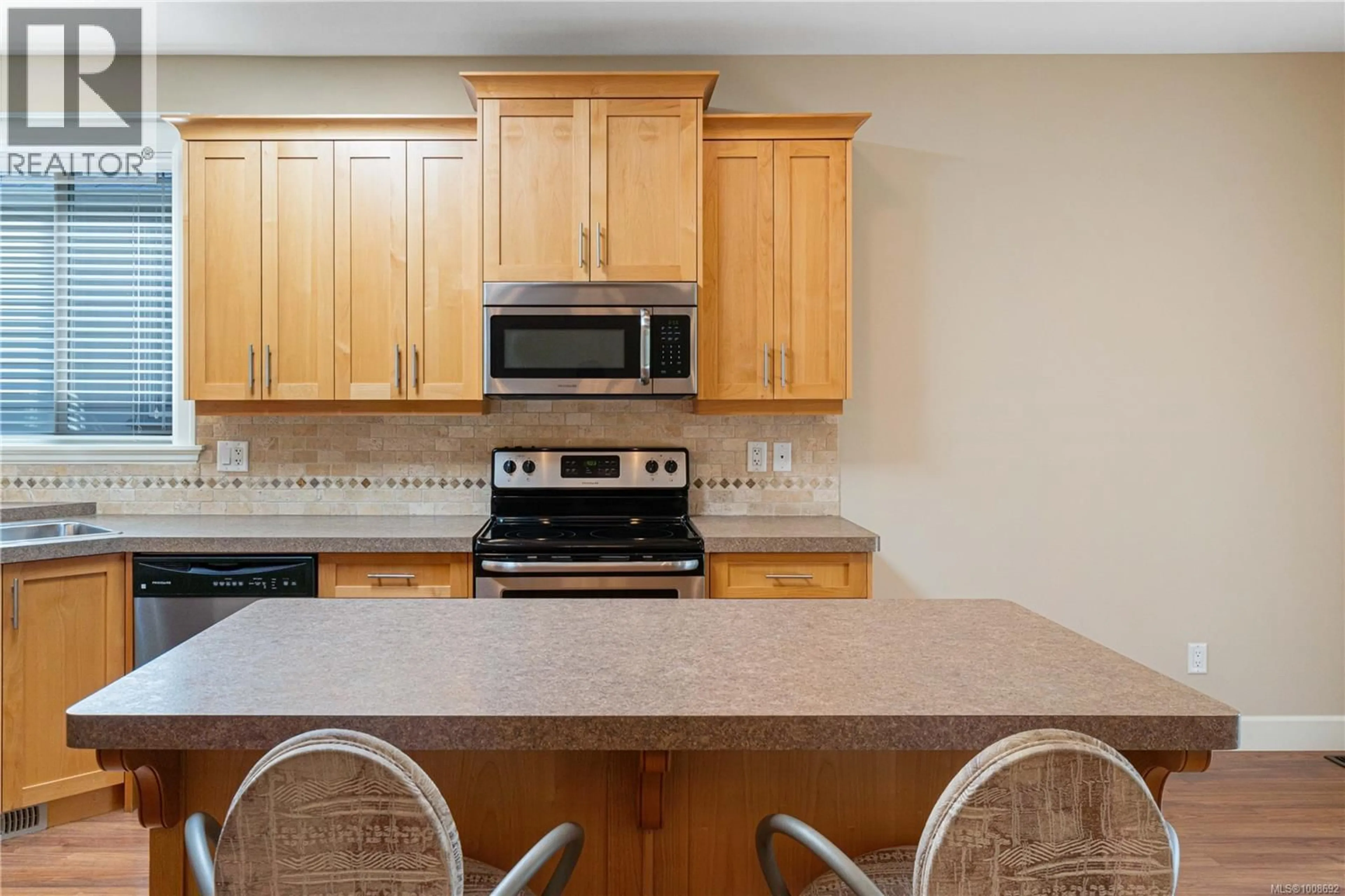102 - 4429 AMBLEWOOD LANE, Nanaimo, British Columbia V9T6H5
Contact us about this property
Highlights
Estimated valueThis is the price Wahi expects this property to sell for.
The calculation is powered by our Instant Home Value Estimate, which uses current market and property price trends to estimate your home’s value with a 90% accuracy rate.Not available
Price/Sqft$540/sqft
Monthly cost
Open Calculator
Description
An Amblewood Village patio home has just come on the market. Perhaps the ideal location in the Village this residence backs on a private green space with a walking trail. The popular open concept includes 2 bedrooms, the primary bedroom features a nice ensuite. There is a second bedroom for guests + a den ideal for a home office. The main living area is bright with high ceilings and lots of windows to let in the natural light. The kitchen has generous cupboard space and a large island for entertaining. The patio doors leads to a covered patio where you can have a bbq with friends. Forced air gas heating with fireplace(heat pumps permitted with strata approval). Good size laundry room and double garage. One cat or one dog permitted. Easy walking distance to shopping or enjoy a movie at Nanaimo North Town Center. Quick possession available. Measurements by Proper Measure, buyer to verify if important. (id:39198)
Property Details
Interior
Features
Main level Floor
Bedroom
11'2 x 11'6Laundry room
5'7 x 10'8Bathroom
Den
8'6 x 10'1Exterior
Parking
Garage spaces -
Garage type -
Total parking spaces 4
Condo Details
Inclusions
Property History
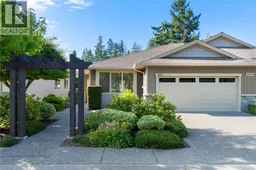 32
32
