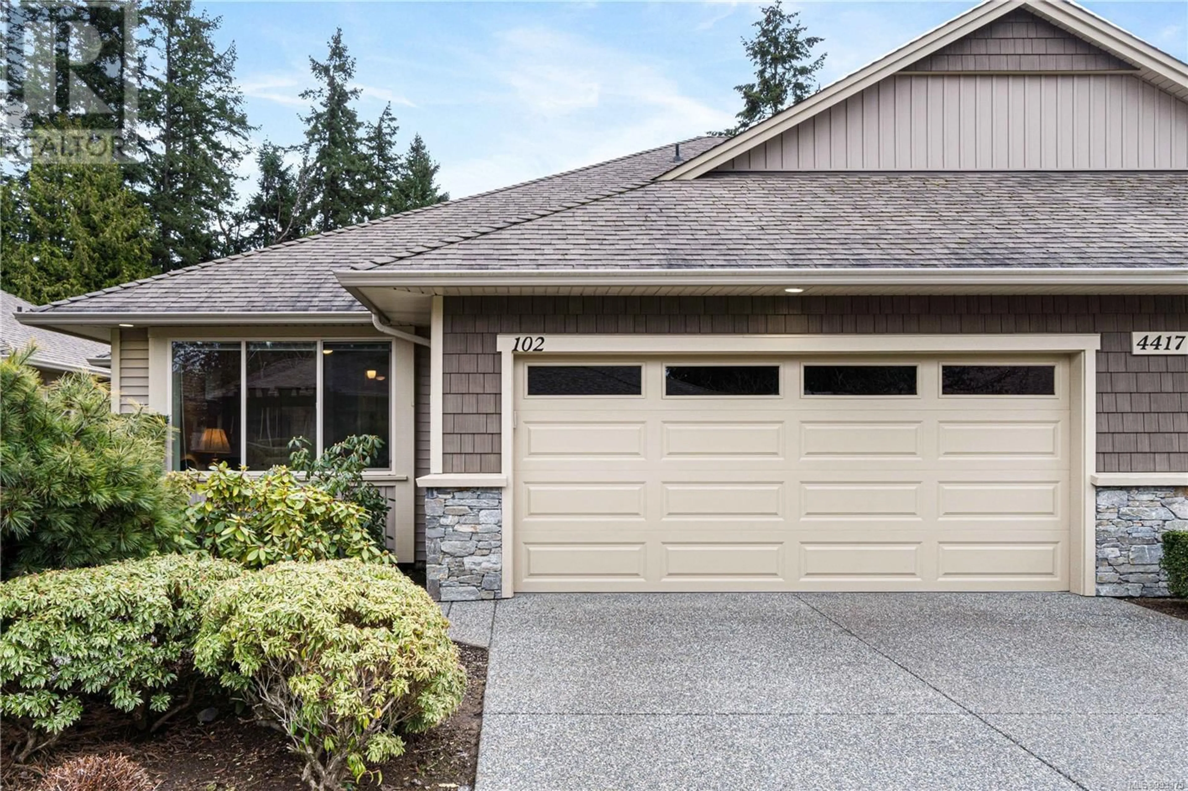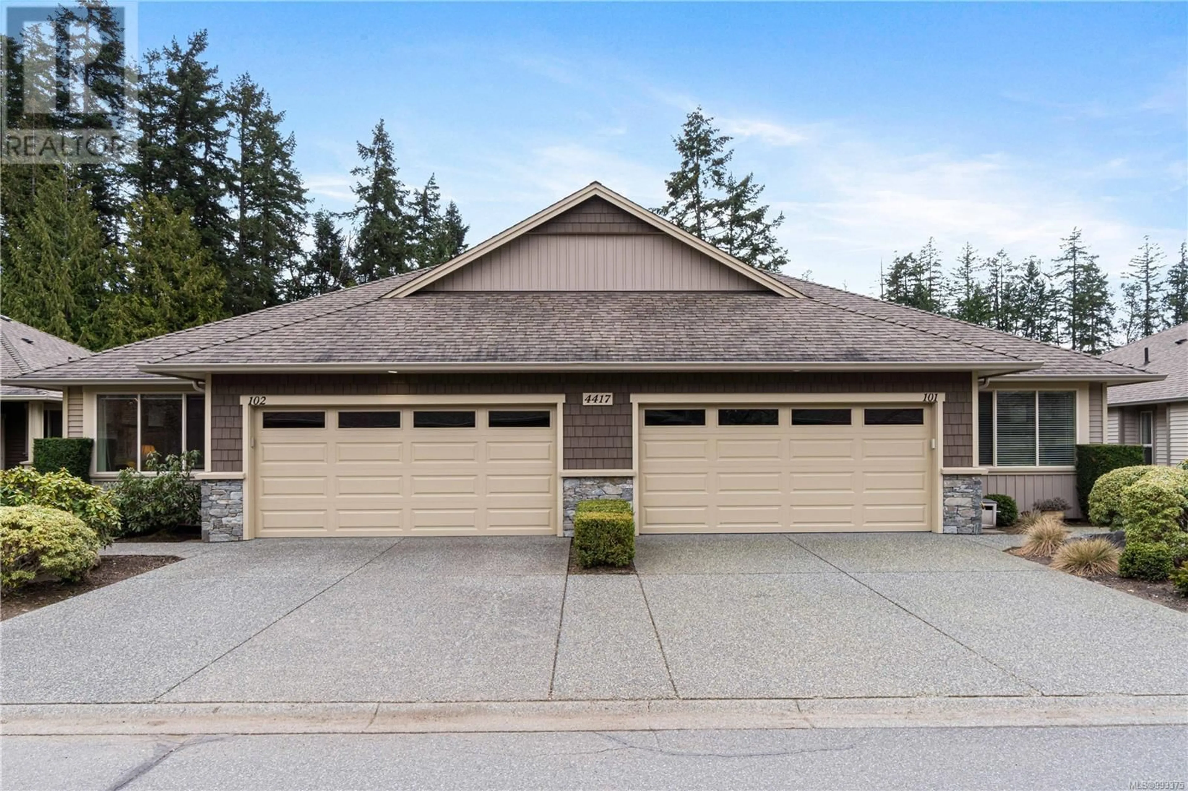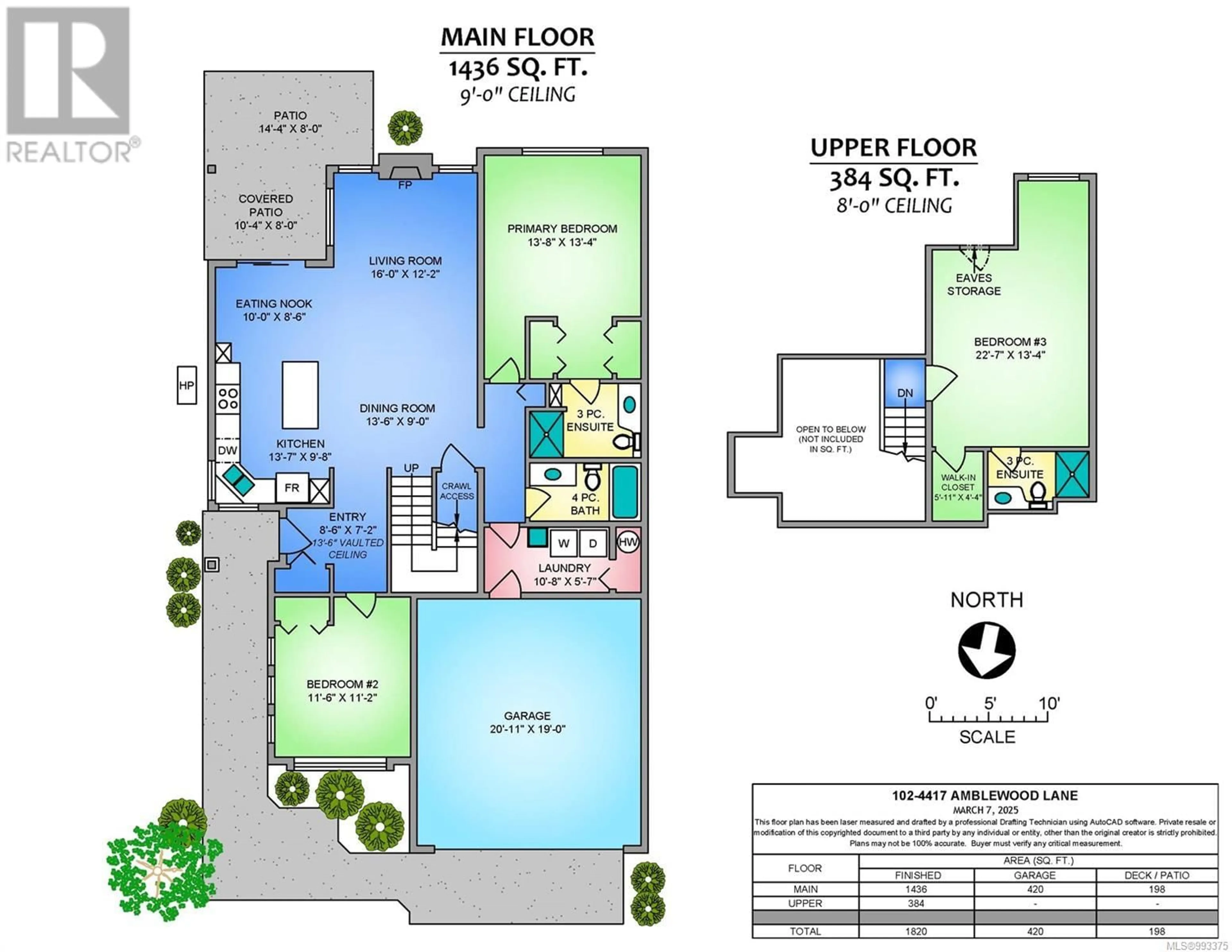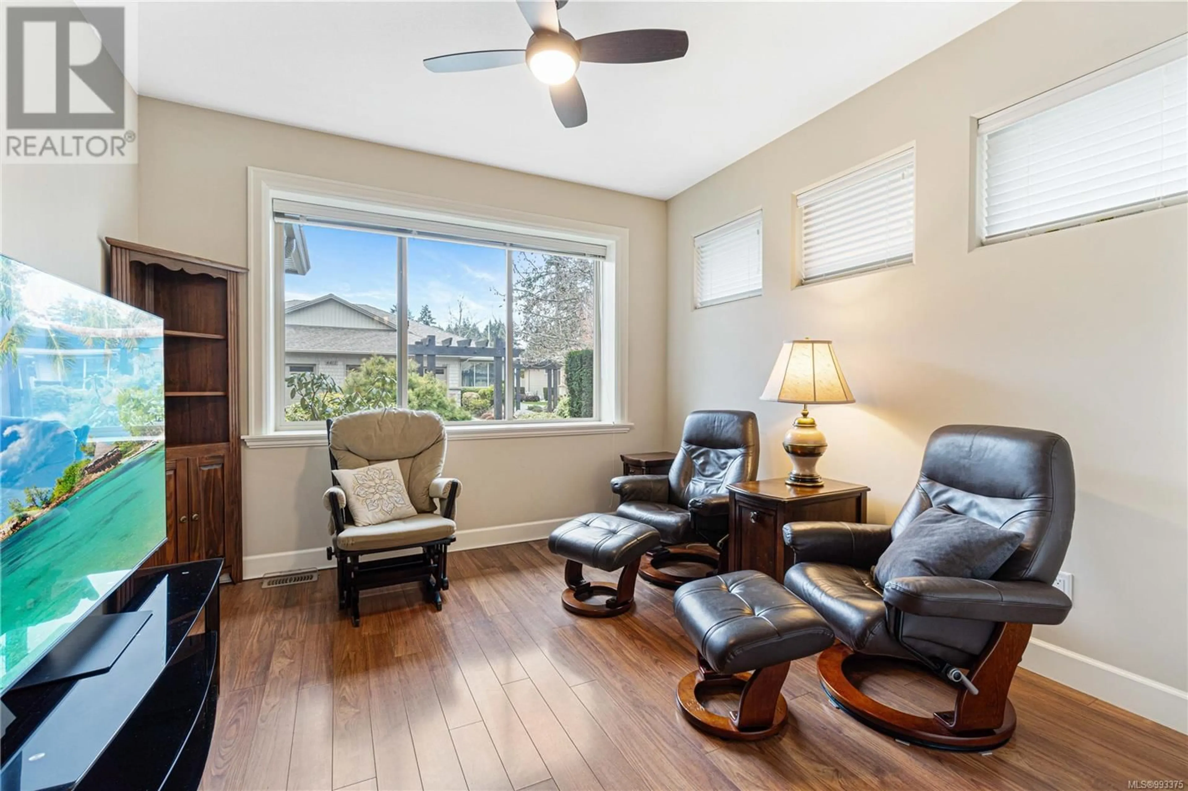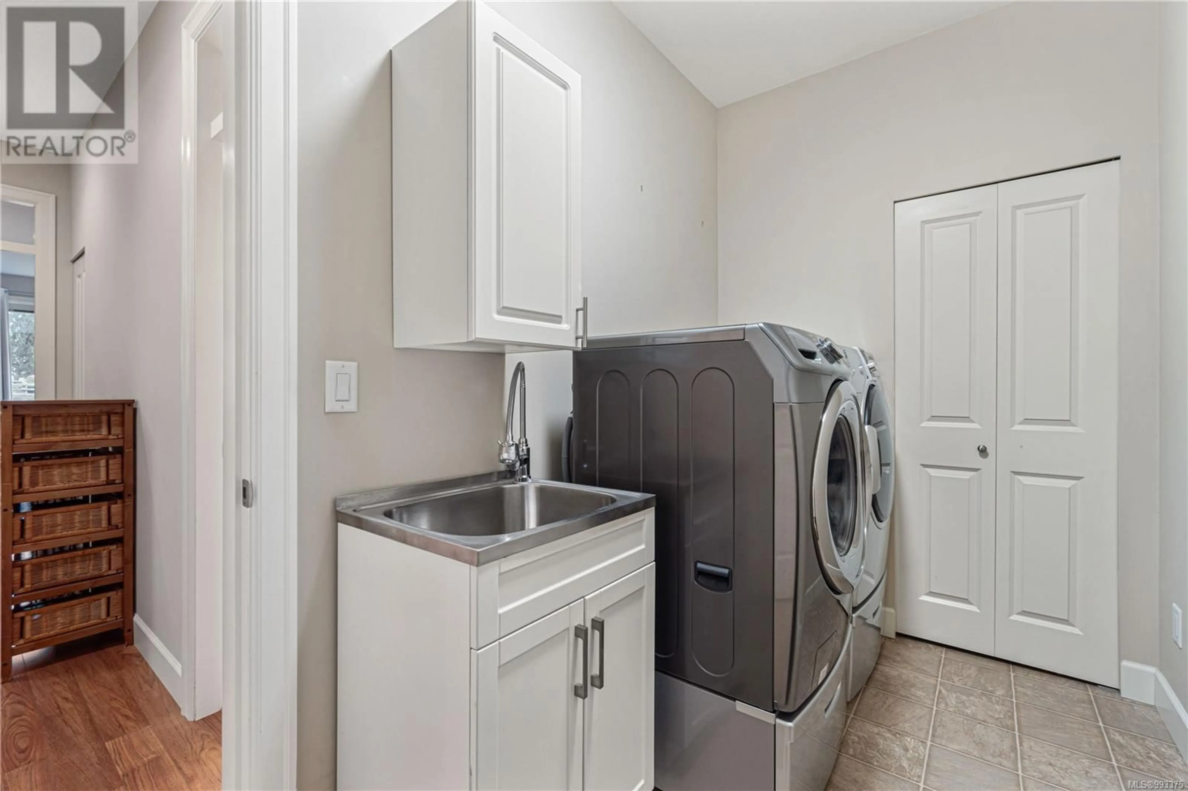102 4417 Amblewood Lane, Nanaimo, British Columbia V9T0E6
Contact us about this property
Highlights
Estimated valueThis is the price Wahi expects this property to sell for.
The calculation is powered by our Instant Home Value Estimate, which uses current market and property price trends to estimate your home’s value with a 90% accuracy rate.Not available
Price/Sqft$439/sqft
Monthly cost
Open Calculator
Description
Spacious patio home in Amblewood Village! This 3 bedroom, 3 bathroom main level entry home has one of the best floor plans. The main living area features an open living / dining space with a cozy natural gas fireplace and immaculate kitchen. Just off the living room is a covered patio perfect for relaxing all year long and enjoying views of a small pond and green space. The large primary bedroom has a 3pc ensuite and double closets. A secondary bedroom on the other side of the home is perfect for guests or a home office. Upstairs you will find a bonus room or 3rd bedroom, equipped with a walk in closet and another 3pc bathroom. This home has a newer heat pump (2023) and an excellent sized crawl space for extra storage. Not only is this a sought after complex, but it is also walking distance to Nanaimo North Town Center for groceries, shopping and dining as well as Oliver Woods. This home allows for a small dog or cat and all age groups! (id:39198)
Property Details
Interior
Features
Main level Floor
Dining nook
10'0 x 8'6Ensuite
Bathroom
Laundry room
10'8 x 5'7Exterior
Parking
Garage spaces 2
Garage type -
Other parking spaces 0
Total parking spaces 2
Condo Details
Inclusions
Property History
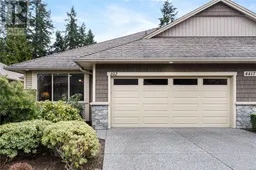 29
29
