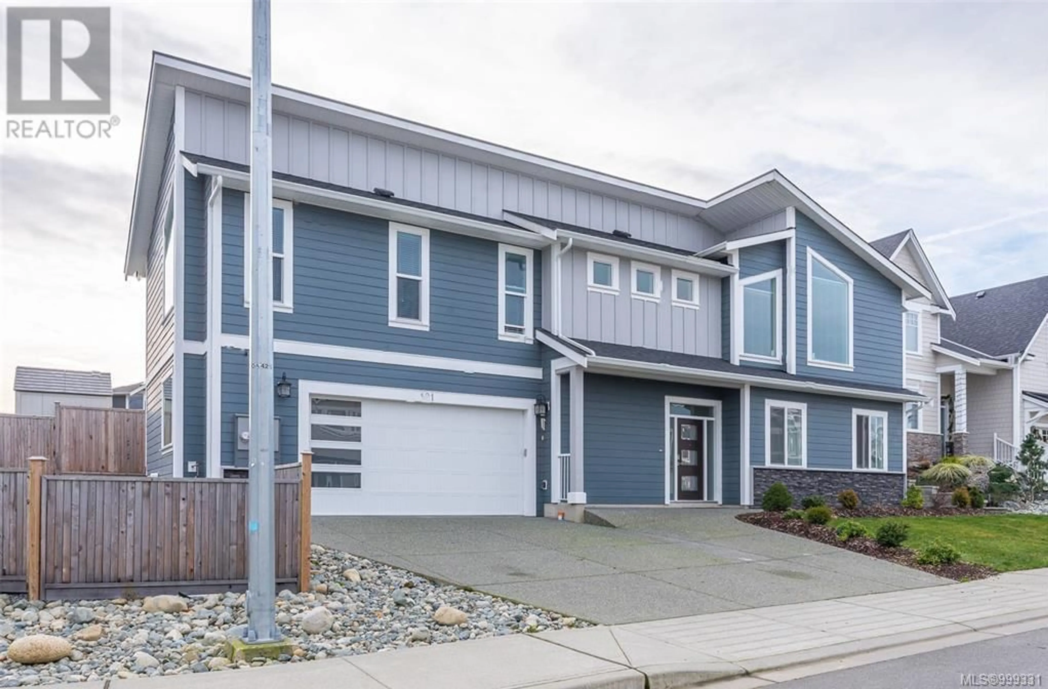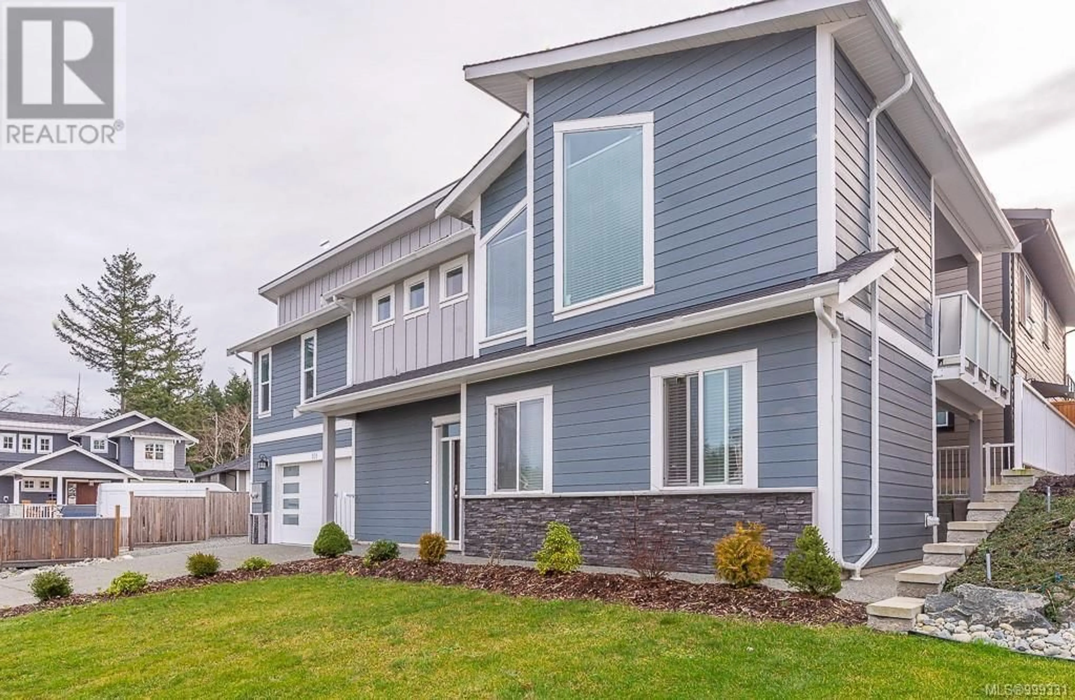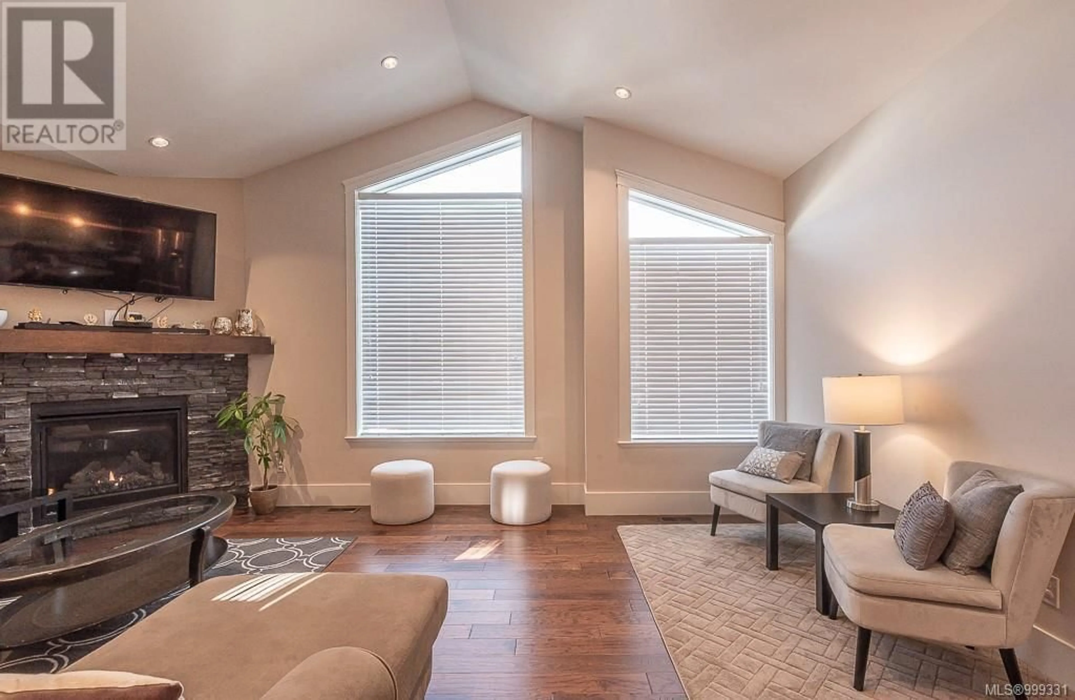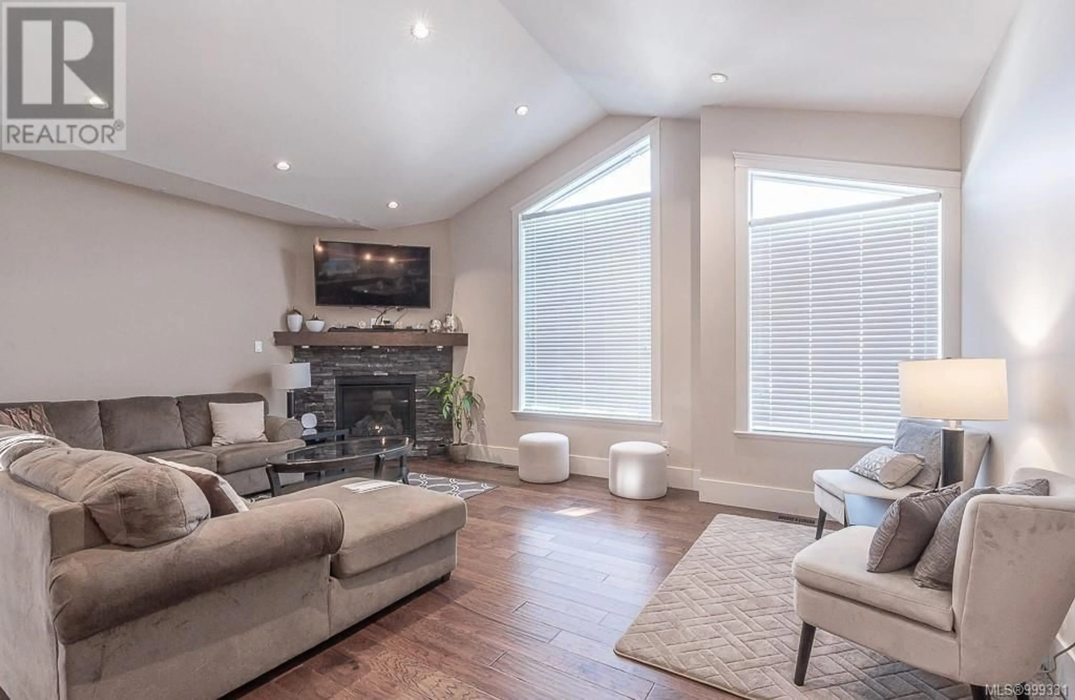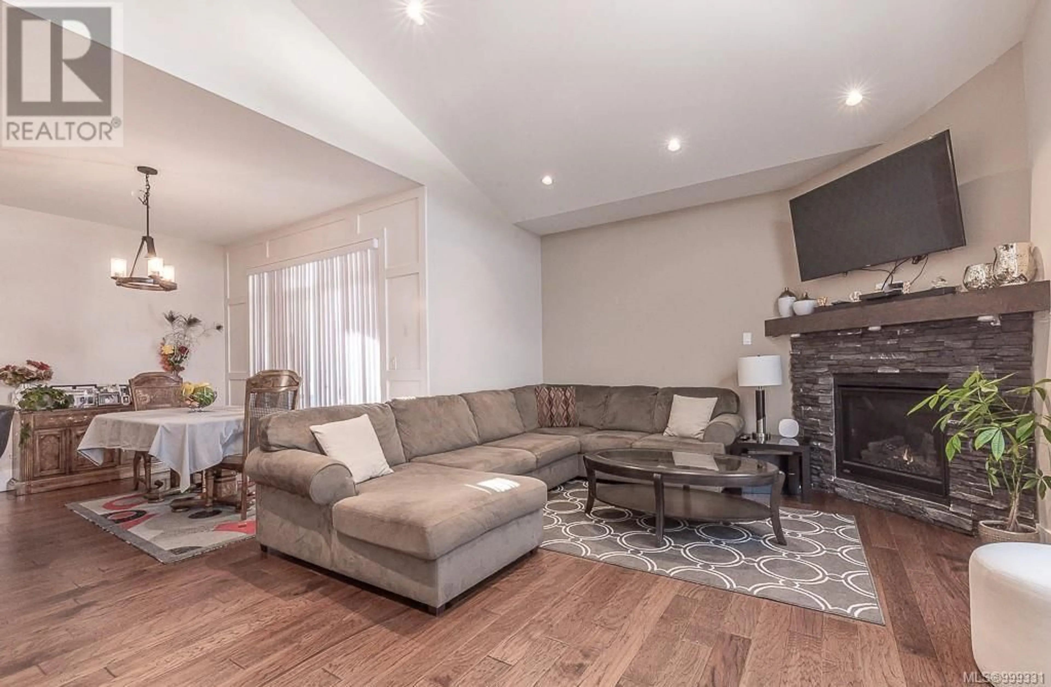101 LINDQUIST STREET, Nanaimo, British Columbia V9T0K2
Contact us about this property
Highlights
Estimated ValueThis is the price Wahi expects this property to sell for.
The calculation is powered by our Instant Home Value Estimate, which uses current market and property price trends to estimate your home’s value with a 90% accuracy rate.Not available
Price/Sqft$283/sqft
Est. Mortgage$3,500/mo
Tax Amount ()$5,197/yr
Days On Market3 days
Description
Introducing this crafted custom two-story detached half duplex home, ideally located in one of Nanaimo’s most sought-after neighbourhoods. With 5 bedrooms and 3 bathrooms, this residence offers spacious and well-designed living areas that cater perfectly to families of all sizes. The bright and inviting family room features a cozy gas fireplace, seamlessly flowing into the open-concept kitchen equipped with stainless steel appliances and a generous dining area. The main floor boasts 9' ceilings, three bedrooms, and a full bathroom, offering flexibility for guests or multi-generational living. Additional features include hot water on demand and a thoughtfully designed layout throughout. Conveniently situated near schools, shopping, parks, and playgrounds, this home also offers easy access to hiking and walking trails. All photos are from the old listings. (id:39198)
Property Details
Interior
Features
Lower level Floor
Recreation room
16 x 11Bathroom
Laundry room
4 x 6Bedroom
10 x 10Exterior
Parking
Garage spaces -
Garage type -
Total parking spaces 2
Condo Details
Inclusions
Property History
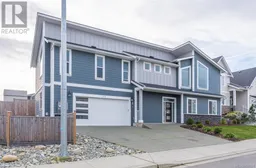 18
18
