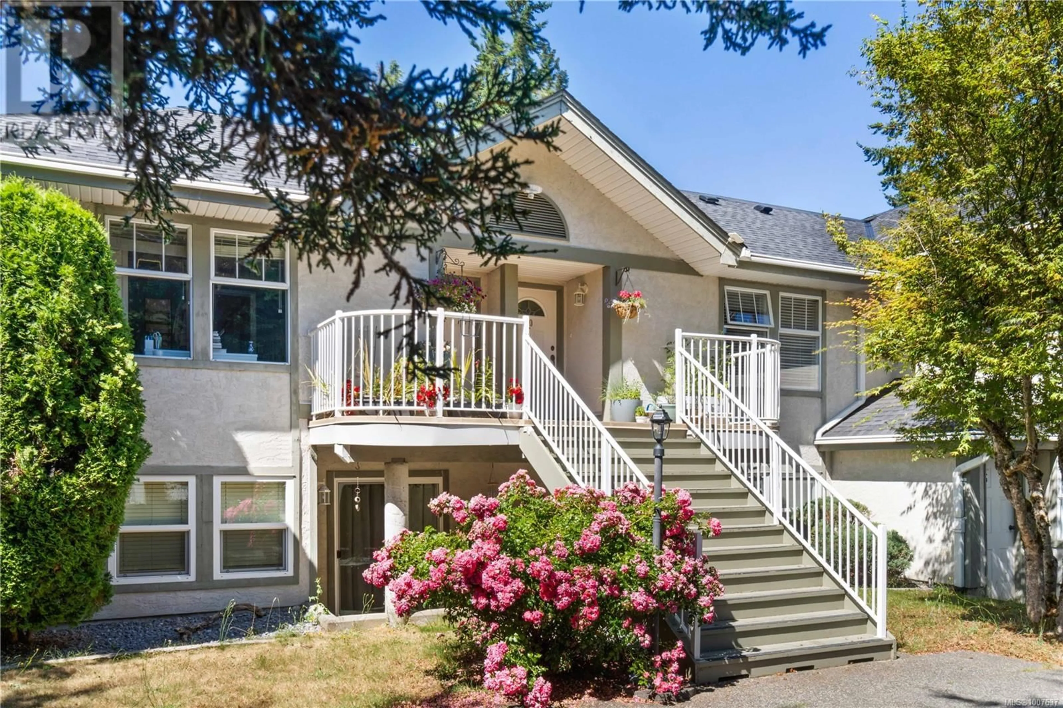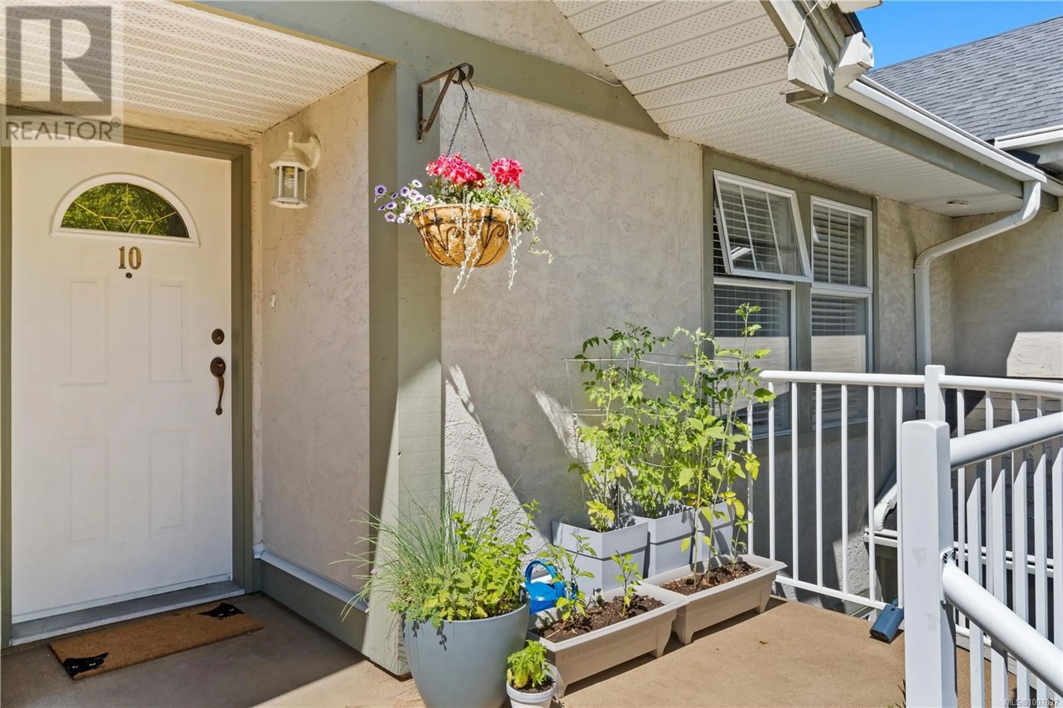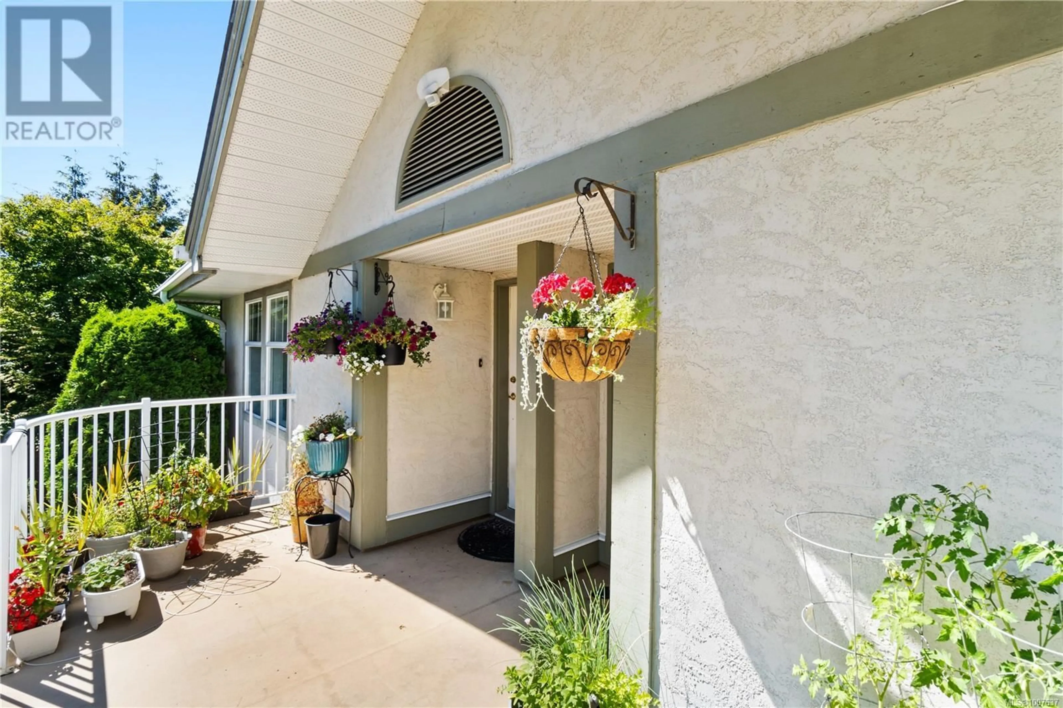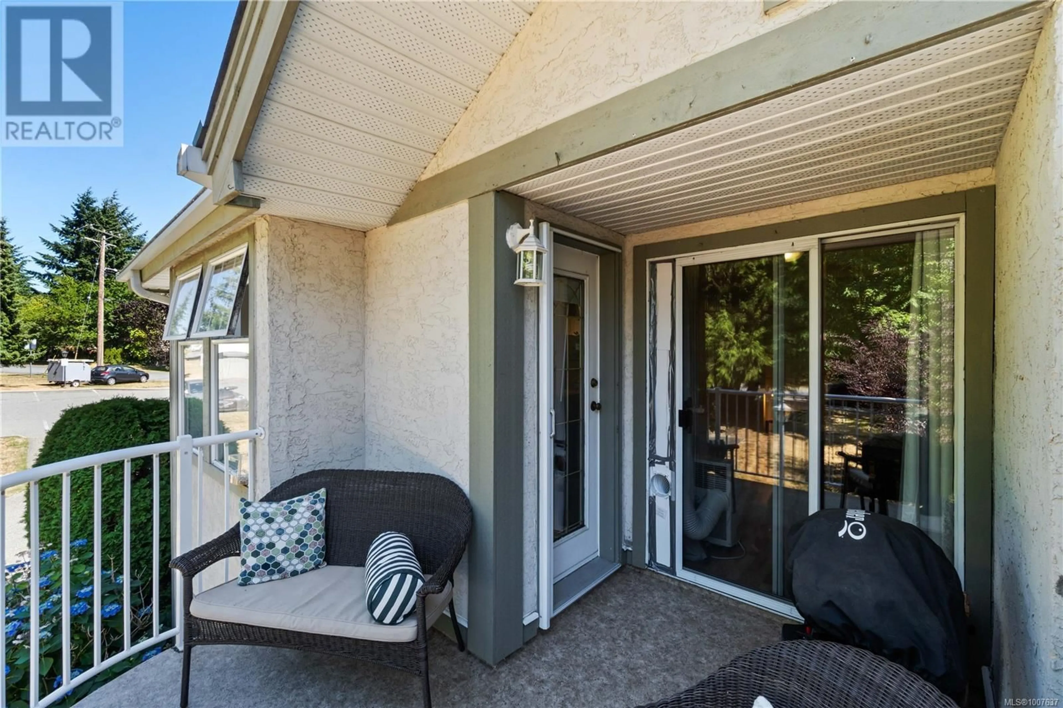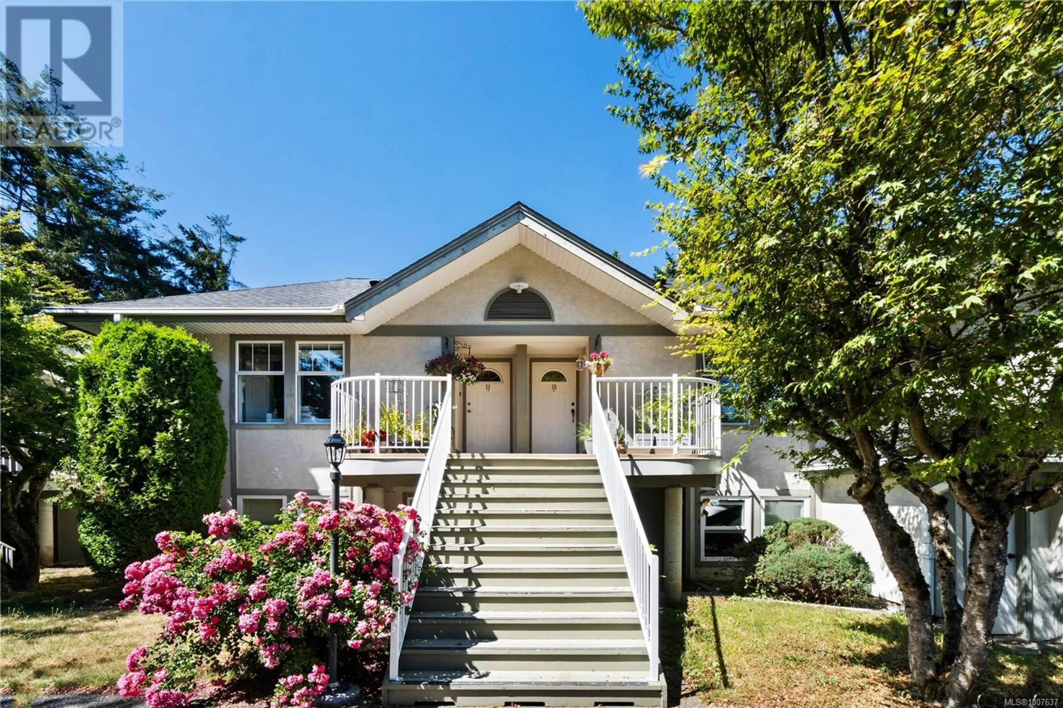10 - 2993 104TH STREET, Nanaimo, British Columbia V9T2E6
Contact us about this property
Highlights
Estimated valueThis is the price Wahi expects this property to sell for.
The calculation is powered by our Instant Home Value Estimate, which uses current market and property price trends to estimate your home’s value with a 90% accuracy rate.Not available
Price/Sqft$425/sqft
Monthly cost
Open Calculator
Description
This charming upper-floor garden apartment is located in the sought-after Wellington area just steps from Country Club Mall, Long Lake, and the scenic Loudon Walkway. Inside, you'll find a well-maintained 2-bedroom unit including a refreshed kitchen and bathroom, and stainless steel appliances. A skylight in the cheater ensuite brings in natural light, added during the roof membrane replacement. The kitchen features an eating bar, tile backsplash, halogen lighting, and crown moulding throughout for a stylish touch. The second bedroom, with patio doors to a private deck, makes a perfect guest room or home office. There’s also convenient in-unit storage space. This home offers a townhouse feel making it a unique and affordable option for first-time buyers or downsizers. Offering both convenience and lifestyle, this home is ideal for those seeking easy access to transit, shopping, and outdoor recreation. (id:39198)
Property Details
Interior
Features
Main level Floor
Balcony
Laundry room
3'5 x 3Bathroom
Living room
10'7 x 14'10Exterior
Parking
Garage spaces -
Garage type -
Total parking spaces 1
Property History
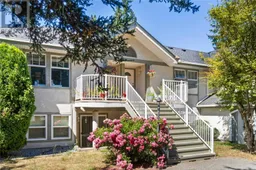 37
37
